Hausbar mit braunen Schränken und unterschiedlichen Schrankfarben Ideen und Design
Suche verfeinern:
Budget
Sortieren nach:Heute beliebt
81 – 100 von 1.267 Fotos
1 von 3
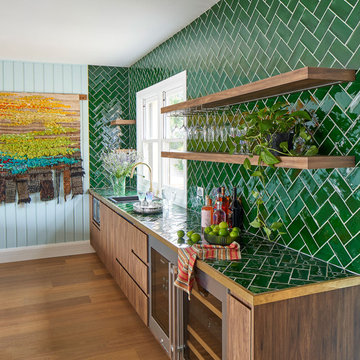
Geräumige, Einzeilige Maritime Hausbar mit dunklem Holzboden, braunem Boden, Bartresen, Einbauwaschbecken, Schweberegalen, braunen Schränken, Arbeitsplatte aus Fliesen, Küchenrückwand in Grün, Rückwand aus Metrofliesen und grüner Arbeitsplatte in Central Coast

Phillip Cocker Photography
The Decadent Adult Retreat! Bar, Wine Cellar, 3 Sports TV's, Pool Table, Fireplace and Exterior Hot Tub.
A custom bar was designed my McCabe Design & Interiors to fit the homeowner's love of gathering with friends and entertaining whilst enjoying great conversation, sports tv, or playing pool. The original space was reconfigured to allow for this large and elegant bar. Beside it, and easily accessible for the homeowner bartender is a walk-in wine cellar. Custom millwork was designed and built to exact specifications including a routered custom design on the curved bar. A two-tiered bar was created to allow preparation on the lower level. Across from the bar, is a sitting area and an electric fireplace. Three tv's ensure maximum sports coverage. Lighting accents include slims, led puck, and rope lighting under the bar. A sonas and remotely controlled lighting finish this entertaining haven.
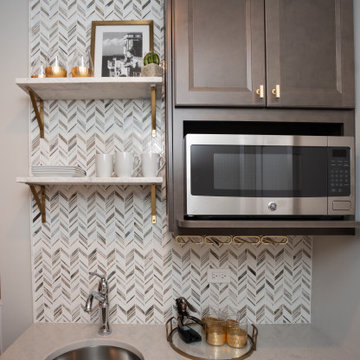
The bar areas in the basement also serves as a small kitchen for when family and friends gather. A soft grey brown finish on the cabinets combines perfectly with brass hardware and accents. The drink fridge and microwave are functional for entertaining. The recycled glass tile is a show stopper!
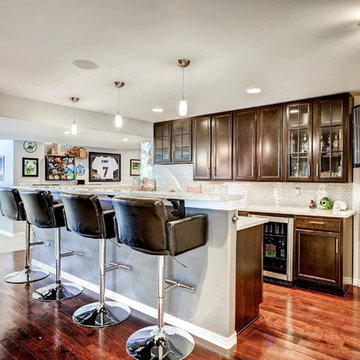
Full bar with custom cabinets, granite counter tops and stainless steal back splash.
Einzeilige, Große Moderne Hausbar mit Bartheke, Unterbauwaschbecken, Schrankfronten im Shaker-Stil, braunen Schränken, Granit-Arbeitsplatte, dunklem Holzboden, braunem Boden, Küchenrückwand in Grau, Rückwand aus Metallfliesen und weißer Arbeitsplatte in Denver
Einzeilige, Große Moderne Hausbar mit Bartheke, Unterbauwaschbecken, Schrankfronten im Shaker-Stil, braunen Schränken, Granit-Arbeitsplatte, dunklem Holzboden, braunem Boden, Küchenrückwand in Grau, Rückwand aus Metallfliesen und weißer Arbeitsplatte in Denver

We turned a long awkward office space into a home bar for the homeowners to entertain in.
Zweizeilige, Mittelgroße Landhausstil Hausbar ohne Waschbecken mit Bartheke, Schrankfronten im Shaker-Stil, braunen Schränken, Arbeitsplatte aus Holz, bunter Rückwand, Rückwand aus Backstein, Vinylboden, buntem Boden und beiger Arbeitsplatte in Sonstige
Zweizeilige, Mittelgroße Landhausstil Hausbar ohne Waschbecken mit Bartheke, Schrankfronten im Shaker-Stil, braunen Schränken, Arbeitsplatte aus Holz, bunter Rückwand, Rückwand aus Backstein, Vinylboden, buntem Boden und beiger Arbeitsplatte in Sonstige

The large family room splits duties as a sports lounge, media room, and wet bar. The double volume space was partly a result of the integration of the architecture into the hillside, local building codes, and also creates a very unique spacial relationship with the entry and lower levels. Enhanced sound proofing and pocketing sliding doors help to control the noise levels for adjacent bedrooms and living spaces.
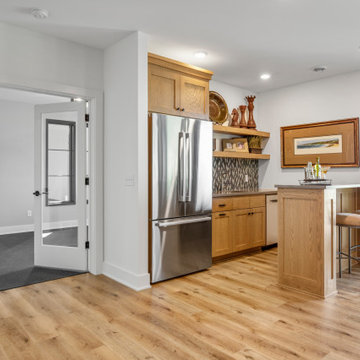
Expansive lower level family room featuring wet bar, exercise room and sport court.
Geräumige Landhaus Hausbar mit Unterbauwaschbecken, flächenbündigen Schrankfronten, braunen Schränken, Quarzwerkstein-Arbeitsplatte, Küchenrückwand in Braun, Rückwand aus Keramikfliesen, hellem Holzboden, braunem Boden und brauner Arbeitsplatte in Minneapolis
Geräumige Landhaus Hausbar mit Unterbauwaschbecken, flächenbündigen Schrankfronten, braunen Schränken, Quarzwerkstein-Arbeitsplatte, Küchenrückwand in Braun, Rückwand aus Keramikfliesen, hellem Holzboden, braunem Boden und brauner Arbeitsplatte in Minneapolis
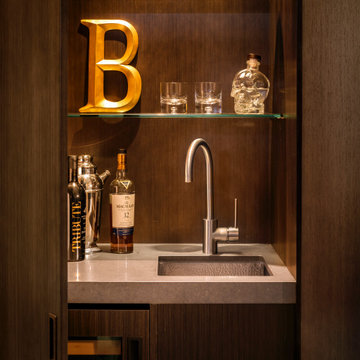
Einzeilige, Kleine Moderne Hausbar mit Bartresen, Unterbauwaschbecken, flächenbündigen Schrankfronten, braunen Schränken, Marmor-Arbeitsplatte, hellem Holzboden, beigem Boden und brauner Arbeitsplatte in San Francisco
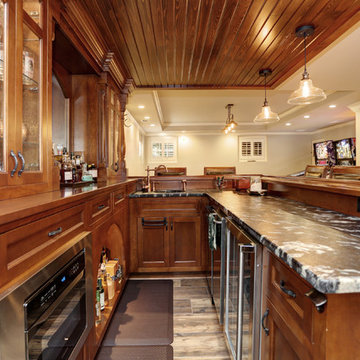
15 Foot L-shaped 2-level Front Bar
Mittelgroße Klassische Hausbar in L-Form mit Bartheke, Unterbauwaschbecken, flächenbündigen Schrankfronten, braunen Schränken, Granit-Arbeitsplatte, Porzellan-Bodenfliesen und braunem Boden in Atlanta
Mittelgroße Klassische Hausbar in L-Form mit Bartheke, Unterbauwaschbecken, flächenbündigen Schrankfronten, braunen Schränken, Granit-Arbeitsplatte, Porzellan-Bodenfliesen und braunem Boden in Atlanta
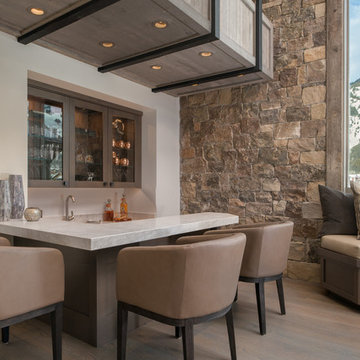
Sargent Schutt Photography
Rustikale Hausbar in U-Form mit Bartresen, Glasfronten, braunen Schränken, braunem Holzboden, braunem Boden und weißer Arbeitsplatte in Sonstige
Rustikale Hausbar in U-Form mit Bartresen, Glasfronten, braunen Schränken, braunem Holzboden, braunem Boden und weißer Arbeitsplatte in Sonstige
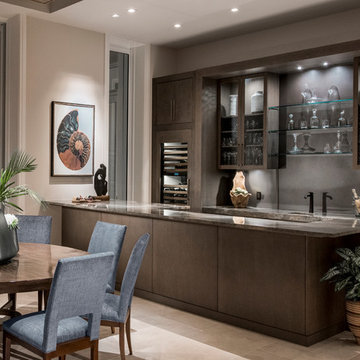
Amber Frederiksen Photography
Zweizeilige, Mittelgroße Klassische Hausbar mit Bartheke, flächenbündigen Schrankfronten, braunen Schränken, Granit-Arbeitsplatte, Küchenrückwand in Grau und Rückwand aus Stein in Miami
Zweizeilige, Mittelgroße Klassische Hausbar mit Bartheke, flächenbündigen Schrankfronten, braunen Schränken, Granit-Arbeitsplatte, Küchenrückwand in Grau und Rückwand aus Stein in Miami
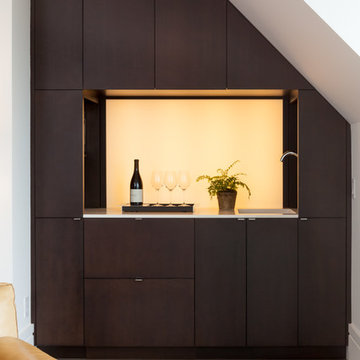
It may be petite, but this cozy space offers up a fully functioning bar, with refrigerator, storage and faucets tucked into recessed cubbyholes. Photo by Rusty Reniers
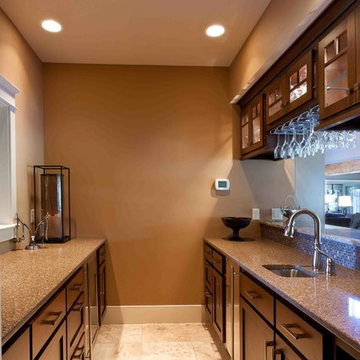
This custom home built in Hershey, PA received the 2010 Custom Home of the Year Award from the Home Builders Association of Metropolitan Harrisburg. An upscale home perfect for a family features an open floor plan, three-story living, large outdoor living area with a pool and spa, and many custom details that make this home unique.
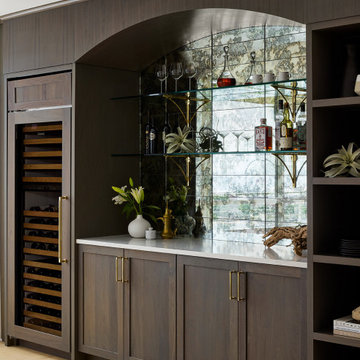
Right off of the kitchen, DGI designed custom built-ins for our client’s “must-have” wine bar. We opted to carry over the same walnut finish and shaker profile seen at the kitchen island to help it feel as if it is an extension of the kitchen. We really wanted to celebrate the views outside of the floor-to-ceiling windows beside the built-ins, so we opted to install an antique glass backsplash in the center. It helps to bounce even more light around the space, as well as extend the views of Lake Michigan and the Navy Pier Ferris Wheel even further.
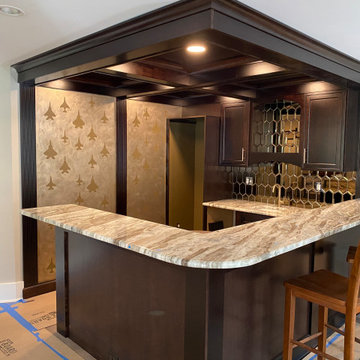
Coffered Ceiling Custom Made out of cabinetry trim
Custom Kraft-Maid Cabinet Line
Recessed light centered in each coffered ceiling square
Mirrored glass backsplash to mimic bar
High top bar side for elevated seating
Granite countertop
White granite under mount sink
Champagne bronze faucet and hardware
Built In style mini dishwasher (left of sink)
Glass shelving over sink for liquor bottles
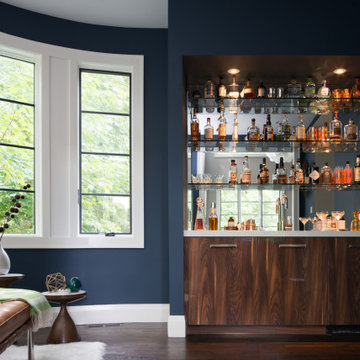
This clean and classic Northern Westchester kitchen features a mix of colors and finishes. The perimeter of the kitchen including the desk area is painted in Benjamin Moore’s Nordic White with satin chrome hardware. The island features Benjamin Moore’s Blue Toile with satin brass hardware. The focal point of the space is the Cornu Fe range and custom hood in satin black with brass and chrome trim. Crisp white subway tile covers the backwall behind the cooking area and all the way up the sink wall to the ceiling. In place of wall cabinets, the client opted for thick white open shelves on either side of the window above the sink to keep the space more open and airier. Countertops are a mix of Neolith’s Estatuario on the island and Ash Grey marble on the perimeter. Hanging above the island are Circa Lighting’s the “Hicks Large Pendants” by designer Thomas O’Brien; above the dining table is Tom Dixon’s “Fat Pendant”.
Just off of the kitchen is a wet bar conveniently located next to the living area, perfect for entertaining guests. They opted for a contemporary look in the space. The cabinetry is Yosemite Bronzato laminate in a high gloss finish coupled with open glass shelves and a mirrored backsplash. The mirror and the abundance of windows makes the room appear larger than it is.
Bilotta Senior Designer: Rita LuisaGarces
Architect: Hirshson Design & Architecture
Photographer: Stefan Radtke
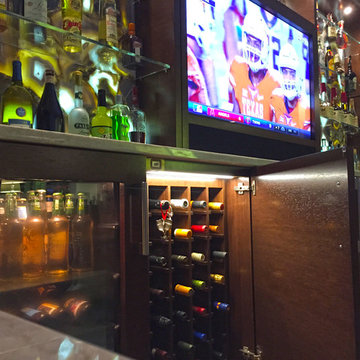
Tom Spanier
Einzeilige, Kleine Moderne Hausbar ohne Waschbecken mit flächenbündigen Schrankfronten, braunen Schränken, Quarzit-Arbeitsplatte, Rückwand aus Stein und dunklem Holzboden in Chicago
Einzeilige, Kleine Moderne Hausbar ohne Waschbecken mit flächenbündigen Schrankfronten, braunen Schränken, Quarzit-Arbeitsplatte, Rückwand aus Stein und dunklem Holzboden in Chicago
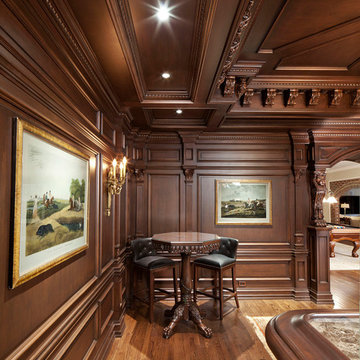
Große Klassische Hausbar in U-Form mit Bartheke, Unterbauwaschbecken, Granit-Arbeitsplatte, braunem Holzboden, profilierten Schrankfronten, braunen Schränken und braunem Boden in Washington, D.C.
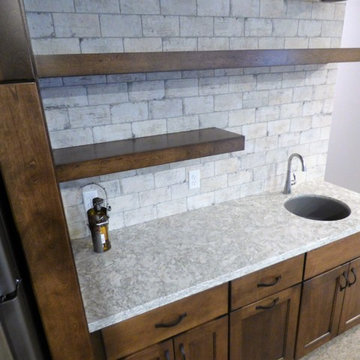
Take a peek at this beautiful home that showcases several Cambria designs throughout. Here in the kitchen you'll find a large Cambria Ella island and perimeter with glossy white subway tile. The entrance from the garage has a mud room with Cambria Ella as well. The bathroom vanities showcase a different design in each room; powder bath has Ella, master bath vanity has Cambria Fieldstone, the lower level children's vanity has Cambria Bellingham and another bath as Cambria Oakmoor. The wet bar has Cambria Berwyn. A gret use of all these Cambria designs - all complement each other of gray and white.
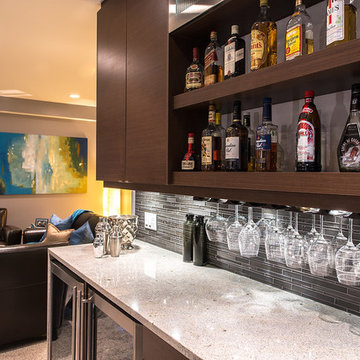
Demetri Gianni Photography.
demetrigianni.com
Moderne Hausbar mit Bartheke, flächenbündigen Schrankfronten, braunen Schränken, Laminat-Arbeitsplatte, Küchenrückwand in Grün, Rückwand aus Glasfliesen und Linoleum in Edmonton
Moderne Hausbar mit Bartheke, flächenbündigen Schrankfronten, braunen Schränken, Laminat-Arbeitsplatte, Küchenrückwand in Grün, Rückwand aus Glasfliesen und Linoleum in Edmonton
Hausbar mit braunen Schränken und unterschiedlichen Schrankfarben Ideen und Design
5