Hausbar mit bunter Rückwand und Küchenrückwand in Rosa Ideen und Design
Suche verfeinern:
Budget
Sortieren nach:Heute beliebt
1 – 20 von 3.407 Fotos
1 von 3

Einzeilige Klassische Hausbar mit Bartresen, Unterbauwaschbecken, Schrankfronten im Shaker-Stil, grauen Schränken, Marmor-Arbeitsplatte, bunter Rückwand, braunem Holzboden, braunem Boden und bunter Arbeitsplatte in San Diego

This basement pub really makes a stunning statement with the dark stone bar, quartz countertops and plenty of shelving to showcase your favorite spirits and wines.

Große Moderne Hausbar in L-Form mit Bartheke, Unterbauwaschbecken, Granit-Arbeitsplatte, bunter Rückwand, Rückwand aus Stein, braunem Holzboden, braunem Boden und bunter Arbeitsplatte in Kansas City

Einzeilige Klassische Hausbar mit Bartresen, Unterbauwaschbecken, profilierten Schrankfronten, weißen Schränken, bunter Rückwand, braunem Holzboden und weißer Arbeitsplatte in New Orleans
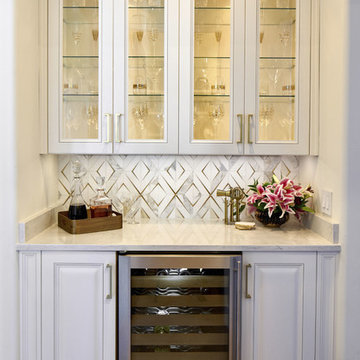
Butler's pantry cabinets in Sherwin Williams SW 7005 "Pure White". Photo by Matthew Niemann
Einzeilige Klassische Hausbar ohne Waschbecken mit Glasfronten, weißen Schränken, bunter Rückwand und weißer Arbeitsplatte in Austin
Einzeilige Klassische Hausbar ohne Waschbecken mit Glasfronten, weißen Schränken, bunter Rückwand und weißer Arbeitsplatte in Austin

Cati Teague Photography
Einzeilige Moderne Hausbar ohne Waschbecken mit flächenbündigen Schrankfronten, Bartresen, bunter Rückwand, Rückwand aus Metallfliesen, braunem Holzboden und schwarzen Schränken in Atlanta
Einzeilige Moderne Hausbar ohne Waschbecken mit flächenbündigen Schrankfronten, Bartresen, bunter Rückwand, Rückwand aus Metallfliesen, braunem Holzboden und schwarzen Schränken in Atlanta

Such an exciting transformation for this sweet family. A modern take on Southwest design has us swooning over these neutrals with bold and fun pops of color and accents that showcase the gorgeous footprint of this kitchen, dining, and drop zone to expertly tuck away the belonging of a busy family!
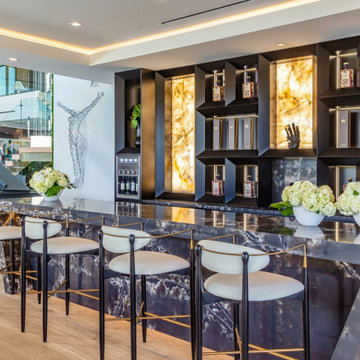
Bundy Drive Brentwood, Los Angeles modern home luxury piano bar. Photo by Simon Berlyn.
Einzeilige, Große Moderne Hausbar mit Bartheke, offenen Schränken, Marmor-Arbeitsplatte, bunter Rückwand, Rückwand aus Steinfliesen, beigem Boden und schwarzer Arbeitsplatte in Los Angeles
Einzeilige, Große Moderne Hausbar mit Bartheke, offenen Schränken, Marmor-Arbeitsplatte, bunter Rückwand, Rückwand aus Steinfliesen, beigem Boden und schwarzer Arbeitsplatte in Los Angeles

Kleine Mediterrane Hausbar mit Bartresen, Einbauwaschbecken, hellen Holzschränken, Marmor-Arbeitsplatte, bunter Rückwand, Rückwand aus Marmor und bunter Arbeitsplatte in Charleston
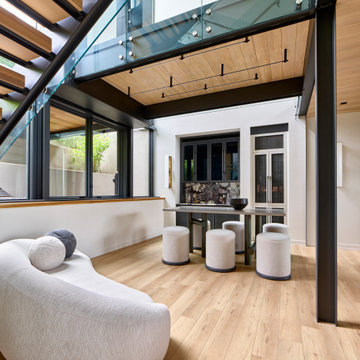
The basement features a modern home bar and additional seating. Deep window wells and openings to above bring in lots of natural light.
Photography (c) Jeffrey Totaro, 2021
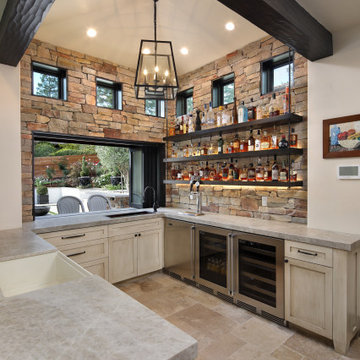
Mediterrane Hausbar in U-Form mit Bartheke, Einbauwaschbecken, Schrankfronten mit vertiefter Füllung, Schränken im Used-Look, Granit-Arbeitsplatte, bunter Rückwand, Rückwand aus Steinfliesen, Keramikboden, braunem Boden und grauer Arbeitsplatte in San Francisco

Mittelgroße Klassische Hausbar in L-Form mit Bartresen, Unterbauwaschbecken, Kassettenfronten, blauen Schränken, Granit-Arbeitsplatte, bunter Rückwand, Rückwand aus Glasfliesen, Teppichboden, buntem Boden und grauer Arbeitsplatte in Houston

Einzeilige, Große Country Hausbar mit Bartresen, Unterbauwaschbecken, Schrankfronten im Shaker-Stil, schwarzen Schränken, bunter Rückwand, braunem Holzboden, braunem Boden und weißer Arbeitsplatte in Detroit

This 1600+ square foot basement was a diamond in the rough. We were tasked with keeping farmhouse elements in the design plan while implementing industrial elements. The client requested the space include a gym, ample seating and viewing area for movies, a full bar , banquette seating as well as area for their gaming tables - shuffleboard, pool table and ping pong. By shifting two support columns we were able to bury one in the powder room wall and implement two in the custom design of the bar. Custom finishes are provided throughout the space to complete this entertainers dream.

This transitional-style kitchen revels in sophistication and practicality. Michigan-made luxury inset cabinetry by Bakes & Kropp Fine Cabinetry in linen establish a posh look, while also offering ample storage space. The large center island and bar hutch, in a contrasting dark stained walnut, offer space for seating and entertaining, as well as adding creative and useful features, such as walnut pull-out serving trays. Light colored quartz countertops offer sophistication, as well as practical durability. The white lotus-design backsplash from Artistic Tile lends an understated drama, creating the perfect backdrop for the Bakes & Kropp custom range hood in walnut and stainless steel. Two-toned panels conceal the refrigerator to continue the room's polished look. This kitchen is perfectly practical luxury in every way!

Große Klassische Hausbar in L-Form mit Bartresen, Unterbauwaschbecken, schwarzen Schränken, Quarzit-Arbeitsplatte, bunter Rückwand, schwarzer Arbeitsplatte und Schrankfronten im Shaker-Stil in Chicago

Picture Perfect House
Zweizeilige Klassische Hausbar mit Unterbauwaschbecken, Schrankfronten mit vertiefter Füllung, blauen Schränken, bunter Rückwand, Rückwand aus Holz, braunem Boden und weißer Arbeitsplatte in Chicago
Zweizeilige Klassische Hausbar mit Unterbauwaschbecken, Schrankfronten mit vertiefter Füllung, blauen Schränken, bunter Rückwand, Rückwand aus Holz, braunem Boden und weißer Arbeitsplatte in Chicago

Emily Minton Redfield
Mittelgroße Klassische Hausbar in L-Form mit Bartresen, Unterbauwaschbecken, Schrankfronten im Shaker-Stil, grauen Schränken, Quarzwerkstein-Arbeitsplatte, bunter Rückwand, Rückwand aus Mosaikfliesen, Betonboden, weißer Arbeitsplatte und braunem Boden in Denver
Mittelgroße Klassische Hausbar in L-Form mit Bartresen, Unterbauwaschbecken, Schrankfronten im Shaker-Stil, grauen Schränken, Quarzwerkstein-Arbeitsplatte, bunter Rückwand, Rückwand aus Mosaikfliesen, Betonboden, weißer Arbeitsplatte und braunem Boden in Denver

Karen and Chad of Tower Lakes, IL were tired of their unfinished basement functioning as nothing more than a storage area and depressing gym. They wanted to increase the livable square footage of their home with a cohesive finished basement design, while incorporating space for the kids and adults to hang out.
“We wanted to make sure that upon renovating the basement, that we can have a place where we can spend time and watch movies, but also entertain and showcase the wine collection that we have,” Karen said.
After a long search comparing many different remodeling companies, Karen and Chad found Advance Design Studio. They were drawn towards the unique “Common Sense Remodeling” process that simplifies the renovation experience into predictable steps focused on customer satisfaction.
“There are so many other design/build companies, who may not have transparency, or a focused process in mind and I think that is what separated Advance Design Studio from the rest,” Karen said.
Karen loved how designer Claudia Pop was able to take very high-level concepts, “non-negotiable items” and implement them in the initial 3D drawings. Claudia and Project Manager DJ Yurik kept the couple in constant communication through the project. “Claudia was very receptive to the ideas we had, but she was also very good at infusing her own points and thoughts, she was very responsive, and we had an open line of communication,” Karen said.
A very important part of the basement renovation for the couple was the home gym and sauna. The “high-end hotel” look and feel of the openly blended work out area is both highly functional and beautiful to look at. The home sauna gives them a place to relax after a long day of work or a tough workout. “The gym was a very important feature for us,” Karen said. “And I think (Advance Design) did a very great job in not only making the gym a functional area, but also an aesthetic point in our basement”.
An extremely unique wow-factor in this basement is the walk in glass wine cellar that elegantly displays Karen and Chad’s extensive wine collection. Immediate access to the stunning wet bar accompanies the wine cellar to make this basement a popular spot for friends and family.
The custom-built wine bar brings together two natural elements; Calacatta Vicenza Quartz and thick distressed Black Walnut. Sophisticated yet warm Graphite Dura Supreme cabinetry provides contrast to the soft beige walls and the Calacatta Gold backsplash. An undermount sink across from the bar in a matching Calacatta Vicenza Quartz countertop adds functionality and convenience to the bar, while identical distressed walnut floating shelves add an interesting design element and increased storage. Rich true brown Rustic Oak hardwood floors soften and warm the space drawing all the areas together.
Across from the bar is a comfortable living area perfect for the family to sit down at a watch a movie. A full bath completes this finished basement with a spacious walk-in shower, Cocoa Brown Dura Supreme vanity with Calacatta Vicenza Quartz countertop, a crisp white sink and a stainless-steel Voss faucet.
Advance Design’s Common Sense process gives clients the opportunity to walk through the basement renovation process one step at a time, in a completely predictable and controlled environment. “Everything was designed and built exactly how we envisioned it, and we are really enjoying it to it’s full potential,” Karen said.
Constantly striving for customer satisfaction, Advance Design’s success is heavily reliant upon happy clients referring their friends and family. “We definitely will and have recommended Advance Design Studio to friends who are looking to embark on a remodeling project small or large,” Karen exclaimed at the completion of her project.
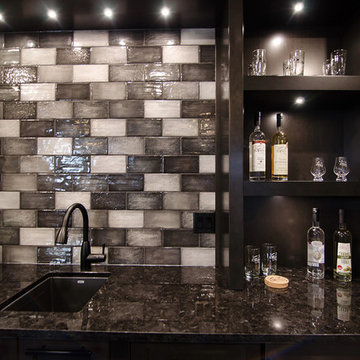
Einzeilige, Mittelgroße Moderne Hausbar mit Bartresen, Unterbauwaschbecken, Schrankfronten mit vertiefter Füllung, dunklen Holzschränken, Granit-Arbeitsplatte, bunter Rückwand, Rückwand aus Metrofliesen, dunklem Holzboden, braunem Boden und schwarzer Arbeitsplatte in Sonstige
Hausbar mit bunter Rückwand und Küchenrückwand in Rosa Ideen und Design
1