Hausbar mit dunklen Holzschränken und braunem Holzboden Ideen und Design
Sortieren nach:Heute beliebt
141 – 160 von 1.371 Fotos

Immediately upon entering the front door of this modern remodel, you are greeted with a state-of-the-art lighted glass-front wine closet backed with quartz and wine pegs. Designed to highlight the owner’s superb worldwide wine collection and capture their travel memories, this spectacular wine closet and adjoining bar area provides the perfect serving area while entertaining family and friends.
A fresh mixture of finishes, colors, and style brings new life and traditional elegance to the streamlined kitchen. The generous quartz countertop island features raised stained butcher block for the bar seating area. The drop-down ceiling is detailed in stained wood with subtle brass inlays, recessed hood, and lighting.
A home addition allowed for a completely new primary bath design and layout, including a supersized walk-in shower, lighted dry sauna, soaking tub, and generous floating vanity with integrated sinks and radiant floor heating. The primary suite coordinates seamlessly with its stained tongue & groove raised ceiling, and wrapped beams.
Photographer: Andrew Orozco

Klassische Hausbar mit Bartheke, offenen Schränken, dunklen Holzschränken, Rückwand aus Backstein, braunem Holzboden und beiger Arbeitsplatte in Washington, D.C.

Einzeilige Moderne Hausbar mit Bartresen, Kassettenfronten, dunklen Holzschränken, Quarzit-Arbeitsplatte, Küchenrückwand in Weiß, Rückwand aus Stein, braunem Holzboden und weißer Arbeitsplatte in Austin
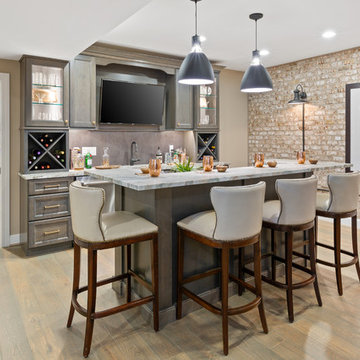
Grupenhof Photography
Zweizeilige Klassische Hausbar mit Bartheke, Schrankfronten mit vertiefter Füllung, dunklen Holzschränken, braunem Holzboden, braunem Boden und grauer Arbeitsplatte in Cincinnati
Zweizeilige Klassische Hausbar mit Bartheke, Schrankfronten mit vertiefter Füllung, dunklen Holzschränken, braunem Holzboden, braunem Boden und grauer Arbeitsplatte in Cincinnati
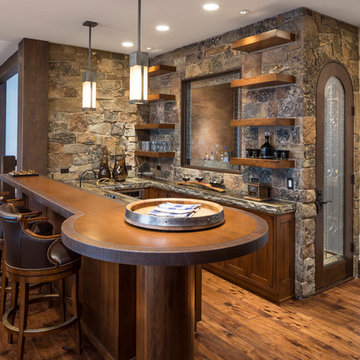
Mittelgroße Rustikale Hausbar in U-Form mit dunklen Holzschränken, Rückwand aus Steinfliesen, braunem Holzboden, brauner Arbeitsplatte, Bartheke, Schrankfronten mit vertiefter Füllung, Arbeitsplatte aus Holz, Küchenrückwand in Braun und braunem Boden in Salt Lake City
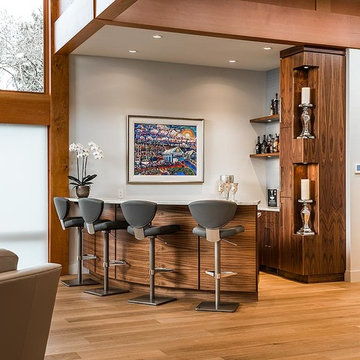
A bar just off the living area is a popular hangout spot for guests.
Mittelgroße Moderne Hausbar in U-Form mit Bartheke, flächenbündigen Schrankfronten, Küchenrückwand in Grau, braunem Boden, dunklen Holzschränken und braunem Holzboden in Vancouver
Mittelgroße Moderne Hausbar in U-Form mit Bartheke, flächenbündigen Schrankfronten, Küchenrückwand in Grau, braunem Boden, dunklen Holzschränken und braunem Holzboden in Vancouver

Architectural Design Services Provided - Existing interior wall between kitchen and dining room was removed to create an open plan concept. Custom cabinetry layout was designed to meet Client's specific cooking and entertaining needs. New, larger open plan space will accommodate guest while entertaining. New custom fireplace surround was designed which includes intricate beaded mouldings to compliment the home's original Colonial Style. Second floor bathroom was renovated and includes modern fixtures, finishes and colors that are pleasing to the eye.
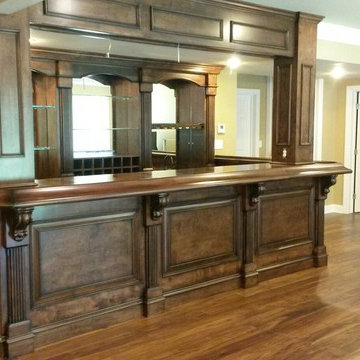
Large custom bar, corbels, picture frame paneling, bar glass shelving, flutted trim work, wood bar top with bar rail, LVT flooring
Zweizeilige, Große Klassische Hausbar mit Bartheke, dunklen Holzschränken, Arbeitsplatte aus Holz und braunem Holzboden in Atlanta
Zweizeilige, Große Klassische Hausbar mit Bartheke, dunklen Holzschränken, Arbeitsplatte aus Holz und braunem Holzboden in Atlanta
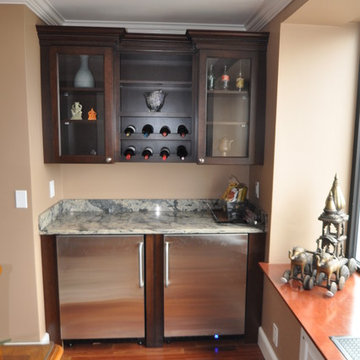
Einzeilige, Mittelgroße Klassische Hausbar mit Bartresen, Glasfronten, dunklen Holzschränken, Marmor-Arbeitsplatte und braunem Holzboden in Boston
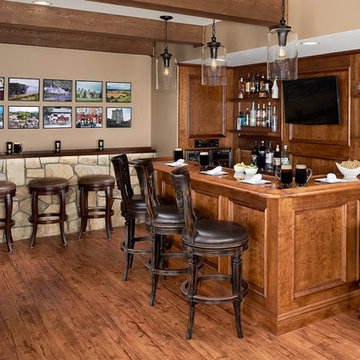
Meaux Photography
Mittelgroße Rustikale Hausbar in L-Form mit Bartheke, Unterbauwaschbecken, dunklen Holzschränken, Arbeitsplatte aus Holz, braunem Holzboden, Küchenrückwand in Braun, Rückwand aus Holz, braunem Boden und brauner Arbeitsplatte in Washington, D.C.
Mittelgroße Rustikale Hausbar in L-Form mit Bartheke, Unterbauwaschbecken, dunklen Holzschränken, Arbeitsplatte aus Holz, braunem Holzboden, Küchenrückwand in Braun, Rückwand aus Holz, braunem Boden und brauner Arbeitsplatte in Washington, D.C.
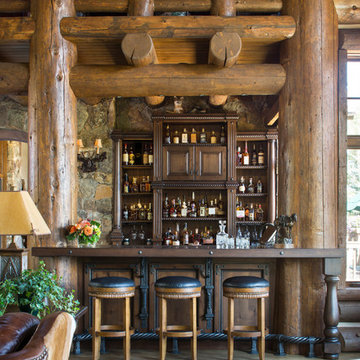
Kimberly Gavin Photography
Kleine Urige Hausbar mit Bartheke, offenen Schränken, dunklen Holzschränken und braunem Holzboden in Denver
Kleine Urige Hausbar mit Bartheke, offenen Schränken, dunklen Holzschränken und braunem Holzboden in Denver
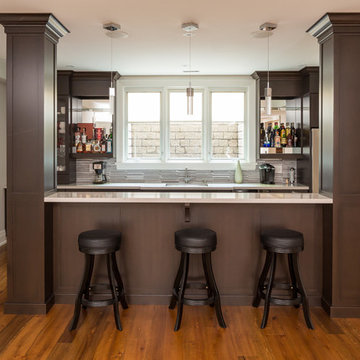
Jason Hartog Photography
Einzeilige, Mittelgroße Klassische Hausbar mit Bartheke, Unterbauwaschbecken, Schrankfronten im Shaker-Stil, dunklen Holzschränken, Quarzwerkstein-Arbeitsplatte, bunter Rückwand, braunem Holzboden und Rückwand aus Stäbchenfliesen in Toronto
Einzeilige, Mittelgroße Klassische Hausbar mit Bartheke, Unterbauwaschbecken, Schrankfronten im Shaker-Stil, dunklen Holzschränken, Quarzwerkstein-Arbeitsplatte, bunter Rückwand, braunem Holzboden und Rückwand aus Stäbchenfliesen in Toronto
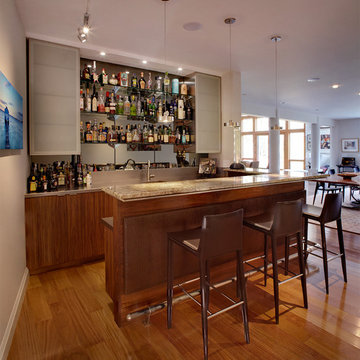
michael biondo
Moderne Hausbar in U-Form mit braunem Holzboden, Bartheke, flächenbündigen Schrankfronten, dunklen Holzschränken, Rückwand aus Spiegelfliesen und braunem Boden in New York
Moderne Hausbar in U-Form mit braunem Holzboden, Bartheke, flächenbündigen Schrankfronten, dunklen Holzschränken, Rückwand aus Spiegelfliesen und braunem Boden in New York
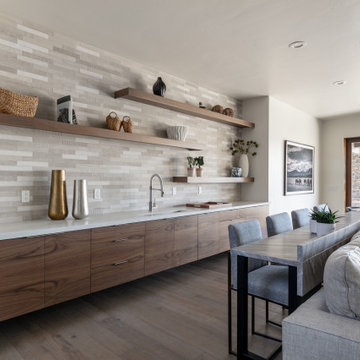
Einzeilige Moderne Hausbar mit Bartresen, Unterbauwaschbecken, flächenbündigen Schrankfronten, dunklen Holzschränken, Küchenrückwand in Grau, braunem Holzboden, braunem Boden und weißer Arbeitsplatte in Salt Lake City
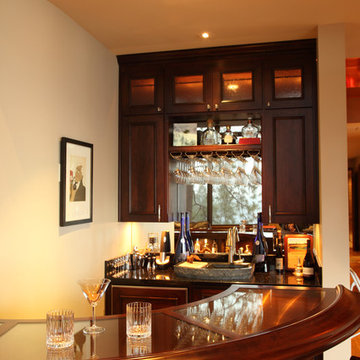
Mittelgroße Rustikale Hausbar in U-Form mit Bartheke, Einbauwaschbecken, profilierten Schrankfronten, dunklen Holzschränken, Arbeitsplatte aus Holz, Rückwand aus Spiegelfliesen und braunem Holzboden in Seattle

Builder: Denali Custom Homes - Architectural Designer: Alexander Design Group - Interior Designer: Studio M Interiors - Photo: Spacecrafting Photography
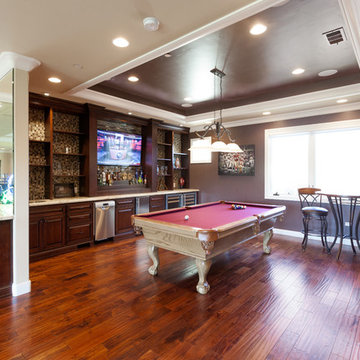
Einzeilige, Geräumige Klassische Hausbar mit Bartresen, Unterbauwaschbecken, Kassettenfronten, dunklen Holzschränken, Granit-Arbeitsplatte, bunter Rückwand, Rückwand aus Mosaikfliesen und braunem Holzboden in San Francisco
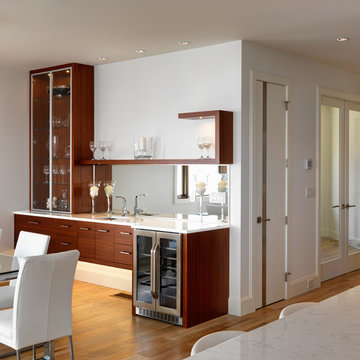
- Vince Klassen Photography -
This kitchen bar blends seamlessly with the rest of the decor. The sapele wood cabinetry houses and displays glass shelving, a glass door beverage center, and the mirrored back. The open shelving provides ease of access and expansive display space for glassware and liquor. The pendant lighting highlights the glass table top and the elegant decor. This bar creates a functional and stylish space for both the preparation of drinks and the gathering of family.
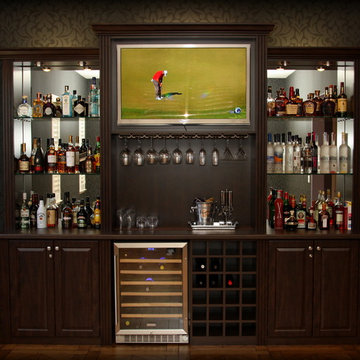
Custom designed refreshment center for billiards room. Materials: Belgian Chocolate Thermally Fused Laminate with Thermofoil fronts and high-pressure laminate countertop. Designed, manufactured and installed by Valet Custom Cabinets - Campbell, CA. Special thanks to homeowners for allowing us to photograph.
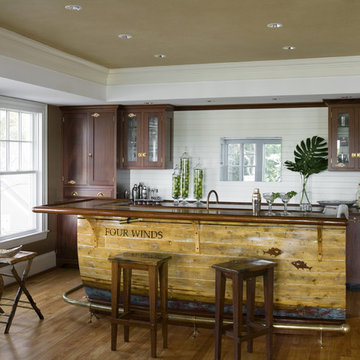
Renovated to accommodate a family of eight, this oceanfront home proudly overlooks the gateway to Marblehead Neck. This renovation preserves and highlights the character and charm of the existing circa 1900 gambrel while providing comfortable living for this large family. The finished product is a unique combination of fresh traditional, as exemplified by the contrast of the pool house interior and exterior.
Photo Credit: Eric Roth
Hausbar mit dunklen Holzschränken und braunem Holzboden Ideen und Design
8