Hausbar mit dunklen Holzschränken und bunter Rückwand Ideen und Design
Suche verfeinern:
Budget
Sortieren nach:Heute beliebt
1 – 20 von 1.039 Fotos
1 von 3

A basement renovation complete with a custom home theater, gym, seating area, full bar, and showcase wine cellar.
Große Klassische Hausbar in U-Form mit dunklem Holzboden, Bartheke, Glasfronten, dunklen Holzschränken, bunter Rückwand, Rückwand aus Steinfliesen, grauer Arbeitsplatte und Granit-Arbeitsplatte in New York
Große Klassische Hausbar in U-Form mit dunklem Holzboden, Bartheke, Glasfronten, dunklen Holzschränken, bunter Rückwand, Rückwand aus Steinfliesen, grauer Arbeitsplatte und Granit-Arbeitsplatte in New York

Einzeilige, Mittelgroße Klassische Hausbar mit Bartresen, Unterbauwaschbecken, Schrankfronten mit vertiefter Füllung, dunklen Holzschränken, Granit-Arbeitsplatte, bunter Rückwand, Rückwand aus Mosaikfliesen, Teppichboden, beigem Boden und grauer Arbeitsplatte in Washington, D.C.

This client loves everything about the color brown and dark rich colored woods. We created the feeling and look of Tuscany with its dark earth tones and green hillsides. We also took a boring lifeless corner wall soffit and turned it into a rustic beautiful wine bar with storage and beautiful counter space. The exterior of home was restuccoed and castle rock added. Vignettes helped them with the shaping and location of new outdoor hard scape, and where to apply the beautiful stone. At Vignettes not only can we help you with the interior but also help you to achieve the perfect flow from outdoor to indoor.

Basement Bar Area
Große, Zweizeilige Moderne Hausbar mit Bartresen, Unterbauwaschbecken, Schrankfronten im Shaker-Stil, dunklen Holzschränken, Granit-Arbeitsplatte, bunter Rückwand, Rückwand aus Steinfliesen und Porzellan-Bodenfliesen in New York
Große, Zweizeilige Moderne Hausbar mit Bartresen, Unterbauwaschbecken, Schrankfronten im Shaker-Stil, dunklen Holzschränken, Granit-Arbeitsplatte, bunter Rückwand, Rückwand aus Steinfliesen und Porzellan-Bodenfliesen in New York
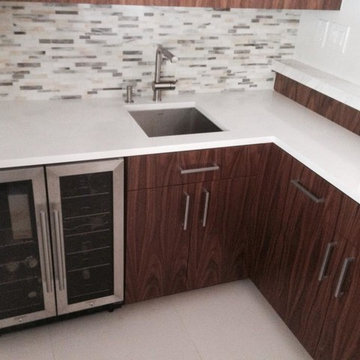
Kleine Klassische Hausbar in L-Form mit Unterbauwaschbecken, flächenbündigen Schrankfronten, dunklen Holzschränken, Quarzwerkstein-Arbeitsplatte, bunter Rückwand, Rückwand aus Steinfliesen und Keramikboden in Miami

Zweizeilige, Mittelgroße Rustikale Hausbar mit dunklem Holzboden, Bartheke, Schrankfronten im Shaker-Stil, dunklen Holzschränken, Arbeitsplatte aus Holz, bunter Rückwand, Rückwand aus Steinfliesen und braunem Boden in Sonstige

Zweizeilige, Mittelgroße Klassische Hausbar mit Bartheke, Unterbauwaschbecken, Glasfronten, dunklen Holzschränken, Granit-Arbeitsplatte, bunter Rückwand, Rückwand aus Stein und Porzellan-Bodenfliesen in Orlando

Mittelgroße Moderne Hausbar in U-Form mit Bartresen, Unterbauwaschbecken, Glasfronten, dunklen Holzschränken, Quarzwerkstein-Arbeitsplatte, bunter Rückwand, Rückwand aus Stein und grauer Arbeitsplatte in Dallas

Rustikale Hausbar mit Bartresen, Unterbauwaschbecken, Glasfronten, dunklen Holzschränken, bunter Rückwand, Rückwand aus Steinfliesen, dunklem Holzboden und Marmor-Arbeitsplatte in Cleveland

Einzeilige, Mittelgroße Klassische Hausbar mit Bartresen, Unterbauwaschbecken, Glasfronten, dunklen Holzschränken, Mineralwerkstoff-Arbeitsplatte, bunter Rückwand, Rückwand aus Steinfliesen, braunem Holzboden und grauem Boden in Calgary
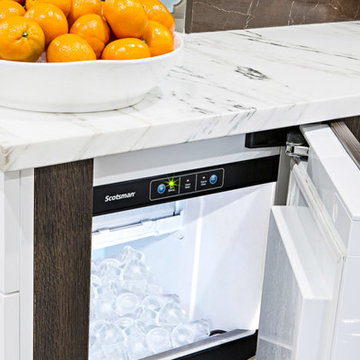
Mittelgroße Moderne Hausbar in L-Form mit Bartresen, Unterbauwaschbecken, Schrankfronten im Shaker-Stil, dunklen Holzschränken, Marmor-Arbeitsplatte, bunter Rückwand, braunem Holzboden und braunem Boden in New York
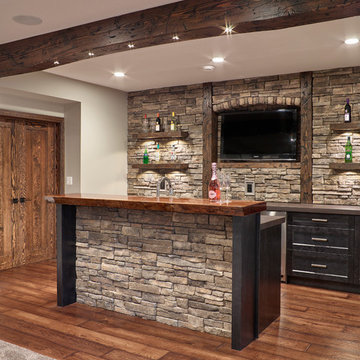
This Beautiful 5,931 sqft home renovation was completely transformed from a small farm bungalow. This house is situated on a ten-acre property with extensive farmland views with bright open spaces. Custom beam work was done on site to add the “rustic” element to many of the rooms, most specifically the bar area. Custom, site-built shelving and lockers were added throughout the house to accommodate the homeowner’s specific needs. Space saving barn doors add style and purpose to the walk-in closets in the ensuite, which includes walk-in shower, private toilet room, and free standing jet tub; things that were previously lacking. A “great room” was created on the main floor, utilizing the previously unusable living area, creating a space on the main floor big enough for the family to gather, and take full advantage of the beautiful scenery of the acreage.
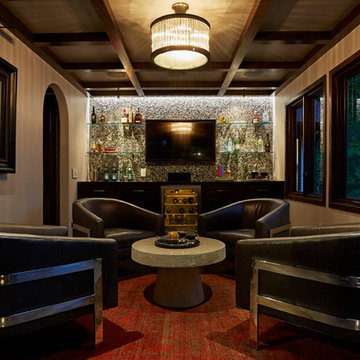
Kip Dawkins
Einzeilige, Kleine Moderne Hausbar mit Bartresen, Unterbauwaschbecken, profilierten Schrankfronten, dunklen Holzschränken, Quarzwerkstein-Arbeitsplatte, bunter Rückwand, Rückwand aus Mosaikfliesen und dunklem Holzboden in Richmond
Einzeilige, Kleine Moderne Hausbar mit Bartresen, Unterbauwaschbecken, profilierten Schrankfronten, dunklen Holzschränken, Quarzwerkstein-Arbeitsplatte, bunter Rückwand, Rückwand aus Mosaikfliesen und dunklem Holzboden in Richmond

This basement finish was already finished when we started. The owners decided they wanted an entire face lift with a more in style look. We removed all the previous finishes and basically started over adding ceiling details and an additional workout room. Complete with a home theater, wine tasting area and game room.
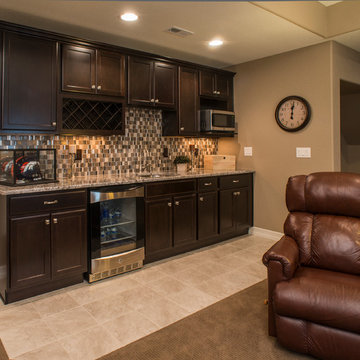
Phil Wegener Photography
Einzeilige, Mittelgroße Klassische Hausbar mit Bartresen, Unterbauwaschbecken, Schrankfronten mit vertiefter Füllung, dunklen Holzschränken, Granit-Arbeitsplatte, bunter Rückwand, Rückwand aus Mosaikfliesen und Travertin in Denver
Einzeilige, Mittelgroße Klassische Hausbar mit Bartresen, Unterbauwaschbecken, Schrankfronten mit vertiefter Füllung, dunklen Holzschränken, Granit-Arbeitsplatte, bunter Rückwand, Rückwand aus Mosaikfliesen und Travertin in Denver
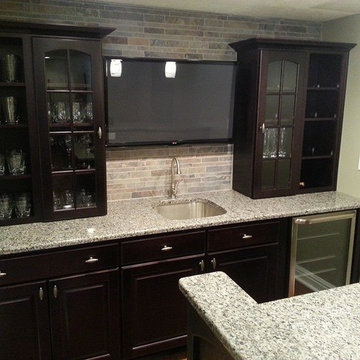
West Construction LLC
Zweizeilige, Mittelgroße Klassische Hausbar mit Bartresen, Unterbauwaschbecken, Glasfronten, dunklen Holzschränken, Granit-Arbeitsplatte, bunter Rückwand und Rückwand aus Steinfliesen in Cleveland
Zweizeilige, Mittelgroße Klassische Hausbar mit Bartresen, Unterbauwaschbecken, Glasfronten, dunklen Holzschränken, Granit-Arbeitsplatte, bunter Rückwand und Rückwand aus Steinfliesen in Cleveland

Door style: Covington | Species: Lyptus | Finish: Distressed Truffle with Ebony glaze
The lower-level rec room is anchored by this beautiful bar created entirely with Showplace Lyptus. The soaring creation above the bar is a creative stacking of multiple Showplace moldings and components. The paneling is also created with Showplace Lyptus. Note the many beautiful and functional details, like the criss-cross wine rack, the corbels, and the fluted columns -- all in lovely and expressive Lyptus.
Learn more about Showplace and our commitment to environmental excellence: http://www.showplacewood.com/Home/envpol/SWP.envpol.html

Man Cave/She Shed
Große Klassische Hausbar in L-Form mit Bartheke, Einbauwaschbecken, dunklen Holzschränken, bunter Rückwand, dunklem Holzboden, braunem Boden, bunter Arbeitsplatte, Quarzwerkstein-Arbeitsplatte, Rückwand aus Quarzwerkstein und profilierten Schrankfronten in Orlando
Große Klassische Hausbar in L-Form mit Bartheke, Einbauwaschbecken, dunklen Holzschränken, bunter Rückwand, dunklem Holzboden, braunem Boden, bunter Arbeitsplatte, Quarzwerkstein-Arbeitsplatte, Rückwand aus Quarzwerkstein und profilierten Schrankfronten in Orlando
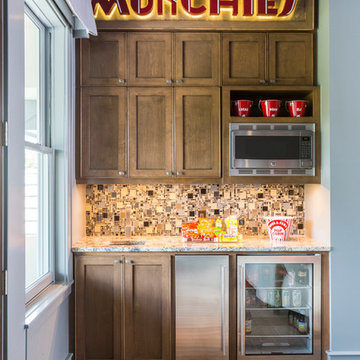
Photos by Julie Soefer
Einzeilige Klassische Hausbar mit Bartresen, Unterbauwaschbecken, Kassettenfronten, dunklen Holzschränken und bunter Rückwand in Houston
Einzeilige Klassische Hausbar mit Bartresen, Unterbauwaschbecken, Kassettenfronten, dunklen Holzschränken und bunter Rückwand in Houston

Zweizeilige, Große Moderne Hausbar mit Bartheke, Unterbauwaschbecken, Schrankfronten mit vertiefter Füllung, dunklen Holzschränken, Quarzwerkstein-Arbeitsplatte, bunter Rückwand, Rückwand aus Mosaikfliesen, Keramikboden und beigem Boden in Detroit
Hausbar mit dunklen Holzschränken und bunter Rückwand Ideen und Design
1