Hausbar mit dunklen Holzschränken und Granit-Arbeitsplatte Ideen und Design
Suche verfeinern:
Budget
Sortieren nach:Heute beliebt
1 – 20 von 3.047 Fotos
1 von 3

Zweizeilige, Mittelgroße Klassische Hausbar mit Bartheke, Unterbauwaschbecken, Glasfronten, dunklen Holzschränken, Granit-Arbeitsplatte, bunter Rückwand, Rückwand aus Stein und Porzellan-Bodenfliesen in Orlando

Lower level wet bar features open metal shelving.
Backsplash field tile is AKDO GL1815-0312CO 3" x 12" in dove gray installed in a vertical stacked pattern.
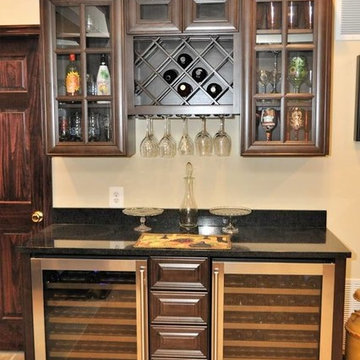
Einzeilige, Mittelgroße Hausbar mit Glasfronten, dunklen Holzschränken, Granit-Arbeitsplatte und schwarzer Arbeitsplatte in Miami

In partnership with Charles Cudd Co
Photo by John Hruska
Orono MN, Architectural Details, Architecture, JMAD, Jim McNeal, Shingle Style Home, Transitional Design
Basement Wet Bar, Home Bar, Lake View, Walkout Basement

Photo by Allen Russ, Hoachlander Davis Photography
Einzeilige, Kleine Klassische Hausbar mit Bartheke, Unterbauwaschbecken, Schrankfronten im Shaker-Stil, dunklen Holzschränken, Granit-Arbeitsplatte, Küchenrückwand in Braun, Rückwand aus Holz, Porzellan-Bodenfliesen und buntem Boden in Washington, D.C.
Einzeilige, Kleine Klassische Hausbar mit Bartheke, Unterbauwaschbecken, Schrankfronten im Shaker-Stil, dunklen Holzschränken, Granit-Arbeitsplatte, Küchenrückwand in Braun, Rückwand aus Holz, Porzellan-Bodenfliesen und buntem Boden in Washington, D.C.
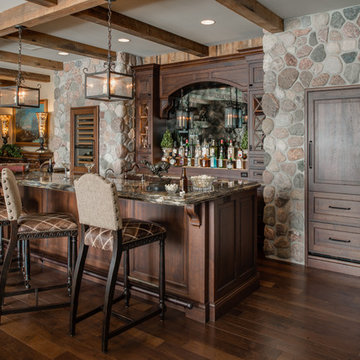
Klassische Hausbar mit Bartheke, dunklen Holzschränken, Granit-Arbeitsplatte, Rückwand aus Spiegelfliesen und dunklem Holzboden in Sonstige

Martha O'Hara Interiors, Interior Design & Photo Styling | Troy Thies, Photography | TreHus Architects + Interior Designers + Builders, Remodeler
Please Note: All “related,” “similar,” and “sponsored” products tagged or listed by Houzz are not actual products pictured. They have not been approved by Martha O’Hara Interiors nor any of the professionals credited. For information about our work, please contact design@oharainteriors.com.

Zweizeilige, Große Klassische Hausbar mit Bartheke, Unterbauwaschbecken, Schrankfronten im Shaker-Stil, dunklen Holzschränken, Granit-Arbeitsplatte, Küchenrückwand in Rot, Rückwand aus Backstein, Porzellan-Bodenfliesen und braunem Boden in Sonstige

Gary Campbell- Photography,
DeJong Designs Ltd- Architect,
Nam Dang Mitchell- Interior Design
Einzeilige, Mittelgroße Moderne Hausbar mit Bartheke, Unterbauwaschbecken, flächenbündigen Schrankfronten, dunklen Holzschränken, Granit-Arbeitsplatte, Küchenrückwand in Beige, Rückwand aus Keramikfliesen und braunem Holzboden in Calgary
Einzeilige, Mittelgroße Moderne Hausbar mit Bartheke, Unterbauwaschbecken, flächenbündigen Schrankfronten, dunklen Holzschränken, Granit-Arbeitsplatte, Küchenrückwand in Beige, Rückwand aus Keramikfliesen und braunem Holzboden in Calgary
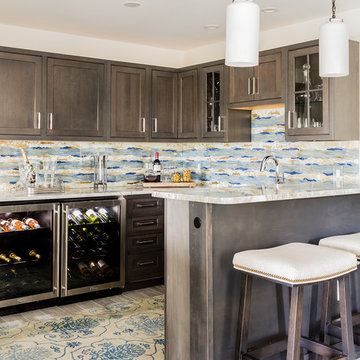
In September of 2015, Boston magazine opened its eleventh Design Home project at Turner Hill, a residential, luxury golf community in Ipswich, MA. The featured unit is a three story residence with an eclectic, sophisticated style. Situated just miles from the ocean, this idyllic residence has top of the line appliances, exquisite millwork, and lush furnishings.
Landry & Arcari Rugs and Carpeting consulted with lead designer Chelsi Christensen and provided over a dozen rugs for this project. For more information about the Design Home, please visit:
http://www.bostonmagazine.com/designhome2015/
Designer: Chelsi Christensen, Design East Interiors,
Photographer: Michael J. Lee
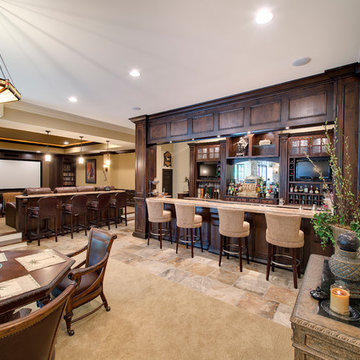
Zweizeilige, Mittelgroße Klassische Hausbar mit dunklen Holzschränken, Kalkstein, Bartheke und Granit-Arbeitsplatte in Indianapolis

Functional layout and beautiful finishes make this kitchen a dream come true. Placing the sink on an angled corner of the island between the range and refrigerator creates an easy work triangle while the large island allows for roomy prep space. Two pantries, one near the range and one near the refrigerator, give plenty of storage for dry goods and cookware. Guests are kept out of the cooks way by placing ample seating and the full service bar on the other side of the island. Open views through the breakfast room to the beautiful back yard and through large openings to the adjoining family room and formal dining room make this already spacious kitchen feel even larger.

Classic Bourbon & Smoking room cabinetry in ML Campbell brand "Tobacco" stained Zebrawood. Sealed glass door humidors display this special Cigar selection on roll out trays with a center Bourbon Bar display. Glowback Brand lighting provides the "glow effect" in this relaxing enviroment.

Interior Design: Stephanie Larsen Interior Design Photography: Steven Thompson
Einzeilige Moderne Hausbar mit Bartresen, flächenbündigen Schrankfronten, dunklen Holzschränken, Granit-Arbeitsplatte, Unterbauwaschbecken, Küchenrückwand in Grau, Rückwand aus Porzellanfliesen, grauem Boden und grauer Arbeitsplatte in Phoenix
Einzeilige Moderne Hausbar mit Bartresen, flächenbündigen Schrankfronten, dunklen Holzschränken, Granit-Arbeitsplatte, Unterbauwaschbecken, Küchenrückwand in Grau, Rückwand aus Porzellanfliesen, grauem Boden und grauer Arbeitsplatte in Phoenix
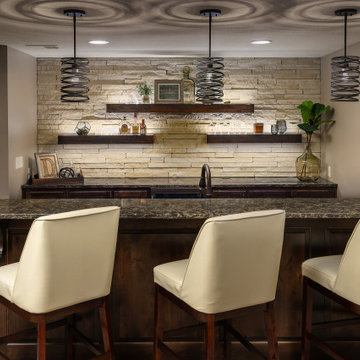
Einzeilige, Mittelgroße Klassische Hausbar mit Bartheke, Schweberegalen, dunklen Holzschränken, Granit-Arbeitsplatte und brauner Arbeitsplatte in Kansas City

what a game room! check out the dark walnut herringbone floor with the matching dark walnut U shaped bar. the red mohair velvet barstools punch color to lighten the dramatic darkness. tom Dixon pendant lighting hangs from the high ceiling.

Joe Kwon Photography
Große Klassische Hausbar mit Bartheke, dunklen Holzschränken, Granit-Arbeitsplatte, Keramikboden, Schrankfronten mit vertiefter Füllung und grauem Boden in Chicago
Große Klassische Hausbar mit Bartheke, dunklen Holzschränken, Granit-Arbeitsplatte, Keramikboden, Schrankfronten mit vertiefter Füllung und grauem Boden in Chicago
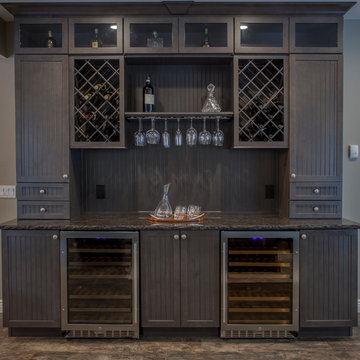
Einzeilige, Mittelgroße Moderne Hausbar ohne Waschbecken mit dunklen Holzschränken, Granit-Arbeitsplatte, dunklem Holzboden und braunem Boden in Miami

Einzeilige, Kleine Klassische Hausbar mit Bartresen, Unterbauwaschbecken, Schrankfronten mit vertiefter Füllung, dunklen Holzschränken, Granit-Arbeitsplatte, Küchenrückwand in Beige, Rückwand aus Steinfliesen, Teppichboden und braunem Boden in Sonstige
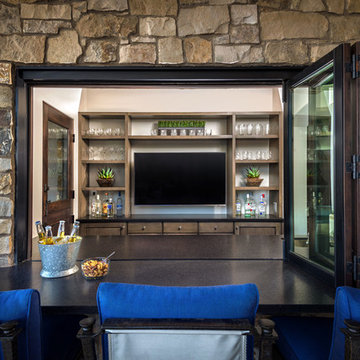
Inckx
Zweizeilige, Große Mediterrane Hausbar mit Bartheke, Unterbauwaschbecken, Schrankfronten im Shaker-Stil, dunklen Holzschränken, Granit-Arbeitsplatte und Kalkstein in Phoenix
Zweizeilige, Große Mediterrane Hausbar mit Bartheke, Unterbauwaschbecken, Schrankfronten im Shaker-Stil, dunklen Holzschränken, Granit-Arbeitsplatte und Kalkstein in Phoenix
Hausbar mit dunklen Holzschränken und Granit-Arbeitsplatte Ideen und Design
1