Hausbar mit dunklen Holzschränken und Mineralwerkstoff-Arbeitsplatte Ideen und Design
Suche verfeinern:
Budget
Sortieren nach:Heute beliebt
141 – 160 von 261 Fotos
1 von 3
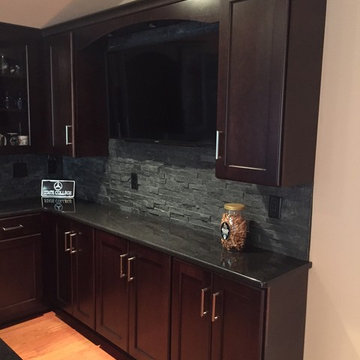
Mittelgroße Klassische Hausbar in U-Form mit braunem Holzboden, Bartresen, Unterbauwaschbecken, Schrankfronten mit vertiefter Füllung, dunklen Holzschränken, Mineralwerkstoff-Arbeitsplatte, Küchenrückwand in Grau, Rückwand aus Steinfliesen und braunem Boden in Philadelphia
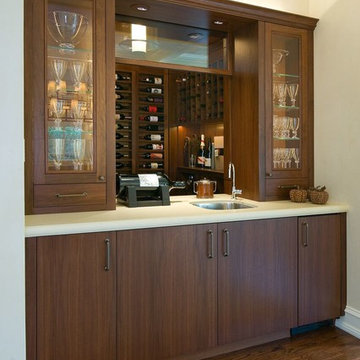
Große Klassische Hausbar mit Bartresen, Unterbauwaschbecken, Glasfronten, dunklen Holzschränken, Mineralwerkstoff-Arbeitsplatte und dunklem Holzboden in San Francisco
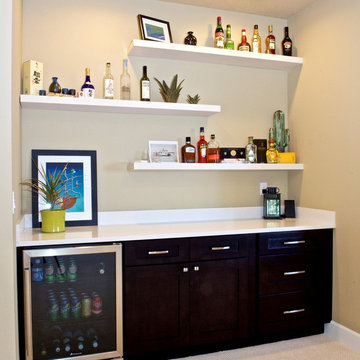
The new wet bar features three floating shelves for beverage storage as well as decor and accents, a mini fridge for all ages, and a sleek dark cabinet that gives it effortless sophistication.
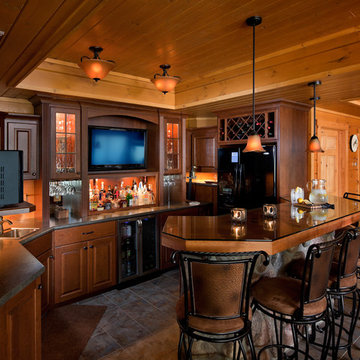
Urige Hausbar in L-Form mit Bartheke, Einbauwaschbecken, profilierten Schrankfronten, dunklen Holzschränken, Mineralwerkstoff-Arbeitsplatte und Keramikboden in Sonstige
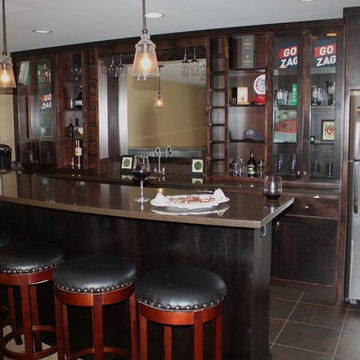
Große Klassische Hausbar in U-Form mit Bartheke, Unterbauwaschbecken, Schrankfronten mit vertiefter Füllung, dunklen Holzschränken, Mineralwerkstoff-Arbeitsplatte und Keramikboden in Sonstige
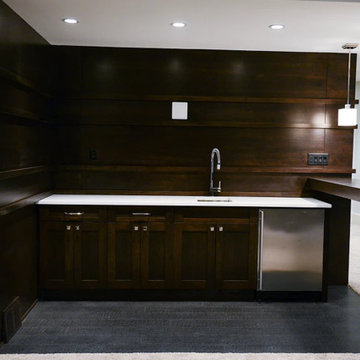
Große Moderne Hausbar in L-Form mit Bartheke, Unterbauwaschbecken, Schrankfronten mit vertiefter Füllung, dunklen Holzschränken, Mineralwerkstoff-Arbeitsplatte, Küchenrückwand in Braun, Rückwand aus Holz, Vinylboden und grauem Boden in Edmonton
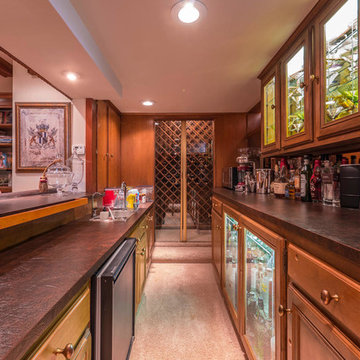
Große Klassische Hausbar in U-Form mit Bartheke, Einbauwaschbecken, Schrankfronten mit vertiefter Füllung, dunklen Holzschränken und Mineralwerkstoff-Arbeitsplatte in Los Angeles
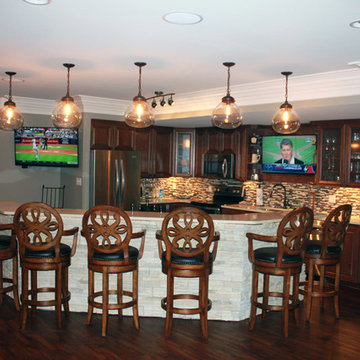
Große Klassische Hausbar in L-Form mit Bartheke, Unterbauwaschbecken, profilierten Schrankfronten, dunklen Holzschränken, Mineralwerkstoff-Arbeitsplatte, bunter Rückwand, Rückwand aus Stäbchenfliesen, dunklem Holzboden und braunem Boden in St. Louis
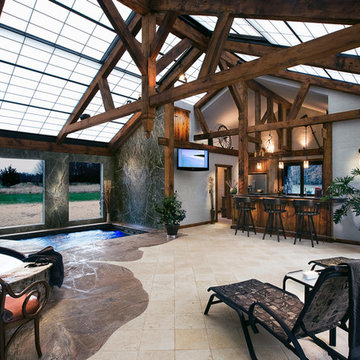
http://www.levimillerphotography.com/
Große Urige Hausbar in U-Form mit Unterbauwaschbecken, dunklen Holzschränken, Küchenrückwand in Blau, Bartheke, flächenbündigen Schrankfronten, Mineralwerkstoff-Arbeitsplatte und Travertin in New York
Große Urige Hausbar in U-Form mit Unterbauwaschbecken, dunklen Holzschränken, Küchenrückwand in Blau, Bartheke, flächenbündigen Schrankfronten, Mineralwerkstoff-Arbeitsplatte und Travertin in New York
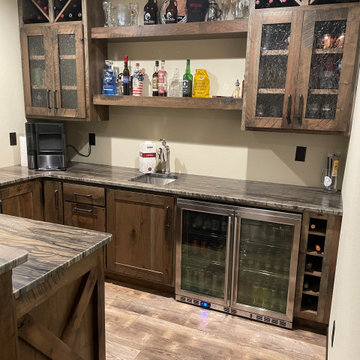
Hausbar mit Bartresen, Unterbauwaschbecken, Schrankfronten im Shaker-Stil, dunklen Holzschränken, Mineralwerkstoff-Arbeitsplatte, braunem Holzboden und bunter Arbeitsplatte in Sonstige
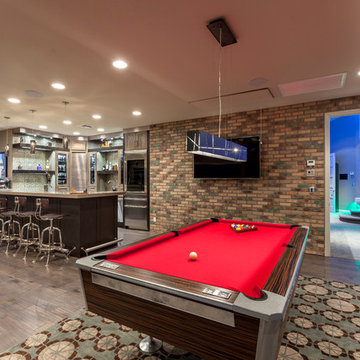
David Marquardt
Große Klassische Hausbar in L-Form mit Bartheke, Schrankfronten mit vertiefter Füllung, dunklen Holzschränken, Mineralwerkstoff-Arbeitsplatte, Küchenrückwand in Grau, dunklem Holzboden und Rückwand aus Keramikfliesen in Las Vegas
Große Klassische Hausbar in L-Form mit Bartheke, Schrankfronten mit vertiefter Füllung, dunklen Holzschränken, Mineralwerkstoff-Arbeitsplatte, Küchenrückwand in Grau, dunklem Holzboden und Rückwand aus Keramikfliesen in Las Vegas
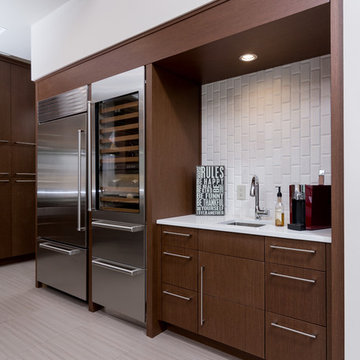
Greg Riegler Photography
Zweizeilige, Mittelgroße Moderne Hausbar mit Unterbauwaschbecken, flächenbündigen Schrankfronten, dunklen Holzschränken, Mineralwerkstoff-Arbeitsplatte, Küchenrückwand in Weiß, Rückwand aus Keramikfliesen und hellem Holzboden in Atlanta
Zweizeilige, Mittelgroße Moderne Hausbar mit Unterbauwaschbecken, flächenbündigen Schrankfronten, dunklen Holzschränken, Mineralwerkstoff-Arbeitsplatte, Küchenrückwand in Weiß, Rückwand aus Keramikfliesen und hellem Holzboden in Atlanta
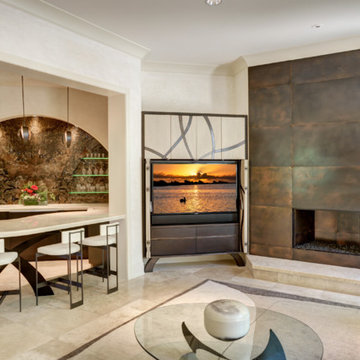
Paul Bonnichsen
Mittelgroße Eklektische Hausbar in L-Form mit Bartresen, Unterbauwaschbecken, flächenbündigen Schrankfronten, dunklen Holzschränken, Mineralwerkstoff-Arbeitsplatte, Küchenrückwand in Braun, Rückwand aus Keramikfliesen und Travertin in Kansas City
Mittelgroße Eklektische Hausbar in L-Form mit Bartresen, Unterbauwaschbecken, flächenbündigen Schrankfronten, dunklen Holzschränken, Mineralwerkstoff-Arbeitsplatte, Küchenrückwand in Braun, Rückwand aus Keramikfliesen und Travertin in Kansas City
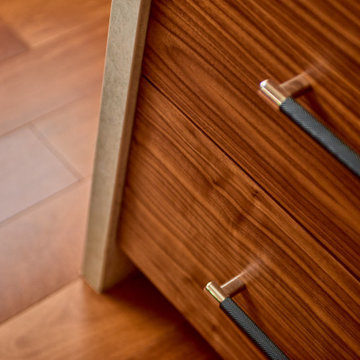
Detail shot of horizontal-grain walnut cabinetry and waterfall counter edge.
Zweizeilige, Große Moderne Hausbar mit Bartresen, Schweberegalen, dunklen Holzschränken, Mineralwerkstoff-Arbeitsplatte und beiger Arbeitsplatte in San Francisco
Zweizeilige, Große Moderne Hausbar mit Bartresen, Schweberegalen, dunklen Holzschränken, Mineralwerkstoff-Arbeitsplatte und beiger Arbeitsplatte in San Francisco
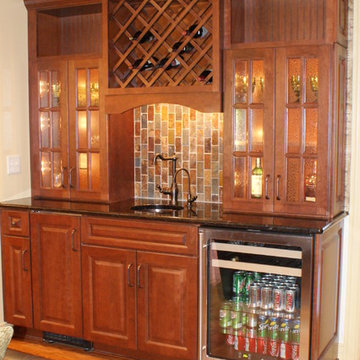
An integrated panel hides the ice maker, while a glass-front beverage refrigerator makes it easy for guests to serve themselves. Slate subway tiles laid vertically mimic the panes in the adjacent cabinetry, while incorporating natural tones of the stone fireplace and kitchen backsplash.
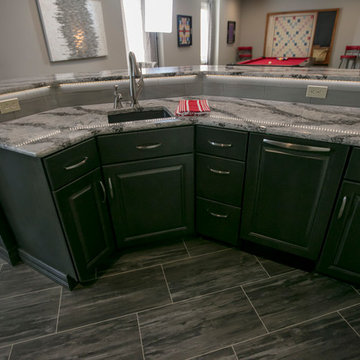
Sally Turner of Stella & Eden
Zweizeilige, Große Moderne Hausbar mit Bartheke, Unterbauwaschbecken, profilierten Schrankfronten, dunklen Holzschränken, Mineralwerkstoff-Arbeitsplatte, Küchenrückwand in Grau, Rückwand aus Metrofliesen, Vinylboden und grauem Boden in Kansas City
Zweizeilige, Große Moderne Hausbar mit Bartheke, Unterbauwaschbecken, profilierten Schrankfronten, dunklen Holzschränken, Mineralwerkstoff-Arbeitsplatte, Küchenrückwand in Grau, Rückwand aus Metrofliesen, Vinylboden und grauem Boden in Kansas City
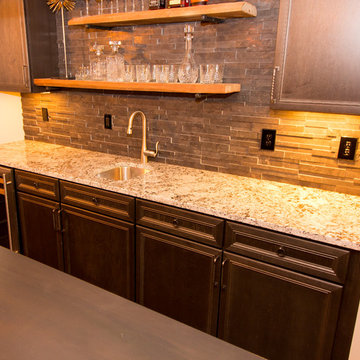
Einzeilige, Mittelgroße Klassische Hausbar mit Bartresen, Unterbauwaschbecken, Schrankfronten mit vertiefter Füllung, dunklen Holzschränken, Mineralwerkstoff-Arbeitsplatte, Küchenrückwand in Beige, Rückwand aus Holz, hellem Holzboden, beigem Boden und weißer Arbeitsplatte in Kolumbus
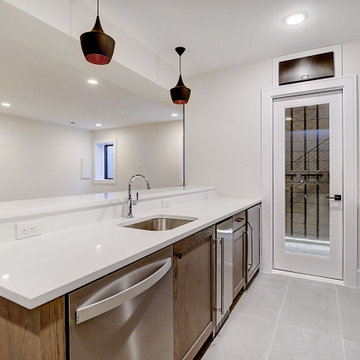
Inspired by the iconic American farmhouse, this transitional home blends a modern sense of space and living with traditional form and materials. Details are streamlined and modernized, while the overall form echoes American nastolgia. Past the expansive and welcoming front patio, one enters through the element of glass tying together the two main brick masses.
The airiness of the entry glass wall is carried throughout the home with vaulted ceilings, generous views to the outside and an open tread stair with a metal rail system. The modern openness is balanced by the traditional warmth of interior details, including fireplaces, wood ceiling beams and transitional light fixtures, and the restrained proportion of windows.
The home takes advantage of the Colorado sun by maximizing the southern light into the family spaces and Master Bedroom, orienting the Kitchen, Great Room and informal dining around the outdoor living space through views and multi-slide doors, the formal Dining Room spills out to the front patio through a wall of French doors, and the 2nd floor is dominated by a glass wall to the front and a balcony to the rear.
As a home for the modern family, it seeks to balance expansive gathering spaces throughout all three levels, both indoors and out, while also providing quiet respites such as the 5-piece Master Suite flooded with southern light, the 2nd floor Reading Nook overlooking the street, nestled between the Master and secondary bedrooms, and the Home Office projecting out into the private rear yard. This home promises to flex with the family looking to entertain or stay in for a quiet evening.
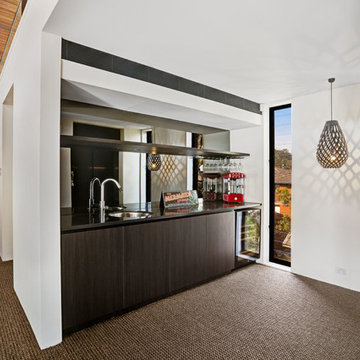
Clixar Images
Kleine Moderne Hausbar mit Unterbauwaschbecken, flächenbündigen Schrankfronten, dunklen Holzschränken, Mineralwerkstoff-Arbeitsplatte, Küchenrückwand in Schwarz, Rückwand aus Spiegelfliesen, Teppichboden und schwarzer Arbeitsplatte in Central Coast
Kleine Moderne Hausbar mit Unterbauwaschbecken, flächenbündigen Schrankfronten, dunklen Holzschränken, Mineralwerkstoff-Arbeitsplatte, Küchenrückwand in Schwarz, Rückwand aus Spiegelfliesen, Teppichboden und schwarzer Arbeitsplatte in Central Coast
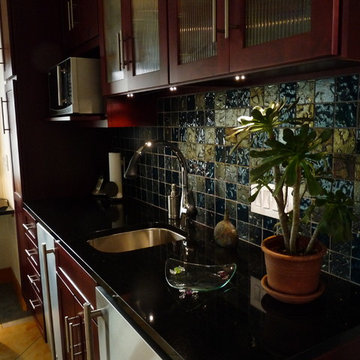
Kitchenette and built-in desk.
Kleine, Einzeilige Eklektische Hausbar mit flächenbündigen Schrankfronten, dunklen Holzschränken, Mineralwerkstoff-Arbeitsplatte, bunter Rückwand und Rückwand aus Glasfliesen in Sonstige
Kleine, Einzeilige Eklektische Hausbar mit flächenbündigen Schrankfronten, dunklen Holzschränken, Mineralwerkstoff-Arbeitsplatte, bunter Rückwand und Rückwand aus Glasfliesen in Sonstige
Hausbar mit dunklen Holzschränken und Mineralwerkstoff-Arbeitsplatte Ideen und Design
8