Hausbar mit dunklen Holzschränken und Vinylboden Ideen und Design
Suche verfeinern:
Budget
Sortieren nach:Heute beliebt
141 – 160 von 275 Fotos
1 von 3
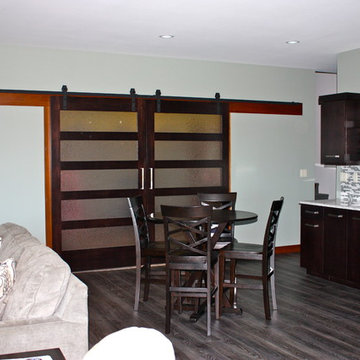
The other side of this basement family room is where the kitchenette/wet bar area is located. It's the perfect place to play a game of cards with the family!
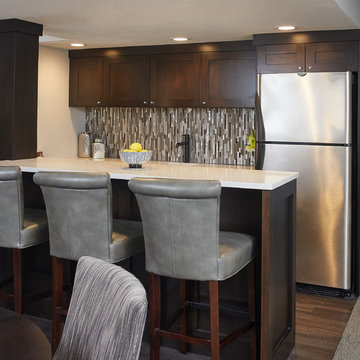
Zweizeilige Moderne Hausbar mit integriertem Waschbecken, Schrankfronten im Shaker-Stil, dunklen Holzschränken, Quarzwerkstein-Arbeitsplatte, Küchenrückwand in Grau, Rückwand aus Glasfliesen und Vinylboden in Grand Rapids
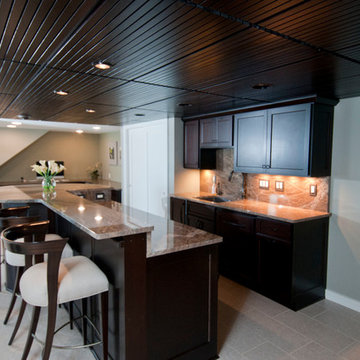
Custom wood slat ceiling gives the feeling of being on yacht. Rich warm tone counter complements dark espresso cabinetry.
Zweizeilige, Große Klassische Hausbar mit Bartheke, Unterbauwaschbecken, Schrankfronten im Shaker-Stil, dunklen Holzschränken, Granit-Arbeitsplatte, bunter Rückwand, Rückwand aus Stein, Vinylboden, grauem Boden und bunter Arbeitsplatte in Milwaukee
Zweizeilige, Große Klassische Hausbar mit Bartheke, Unterbauwaschbecken, Schrankfronten im Shaker-Stil, dunklen Holzschränken, Granit-Arbeitsplatte, bunter Rückwand, Rückwand aus Stein, Vinylboden, grauem Boden und bunter Arbeitsplatte in Milwaukee
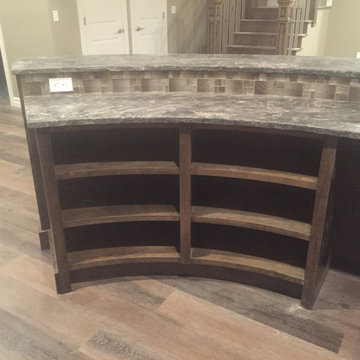
Mittelgroße Rustikale Hausbar in U-Form mit Bartresen, Unterbauwaschbecken, profilierten Schrankfronten, dunklen Holzschränken, Granit-Arbeitsplatte und Vinylboden in Calgary
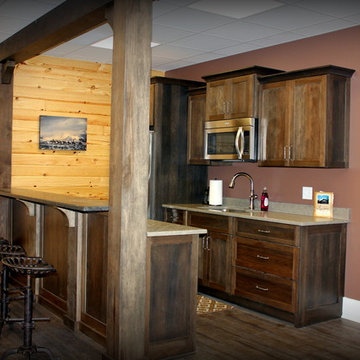
Hickory Shaker stained
Granite tops
Under mount Sink
Rustikale Hausbar mit Unterbauwaschbecken, Schrankfronten im Shaker-Stil, dunklen Holzschränken, Granit-Arbeitsplatte und Vinylboden in Nashville
Rustikale Hausbar mit Unterbauwaschbecken, Schrankfronten im Shaker-Stil, dunklen Holzschränken, Granit-Arbeitsplatte und Vinylboden in Nashville
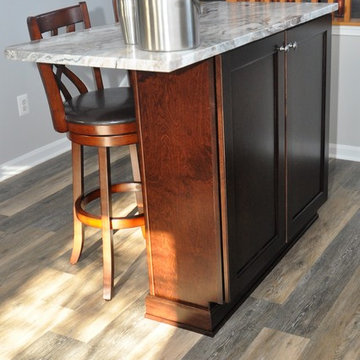
The client wanted to add a wet bar area to their family room so when they entertain there is a nice gathering point. We changed out the existing window to allow for the cabinetry, did extensive plumbing and electrical work to accommodate the new plan and installed new luxury vinyl plank flooring. New shaker style cabinetry in a dark chestnut stain. New granite countertops and backsplash tile were installed. The entire room was painted to complete the update.
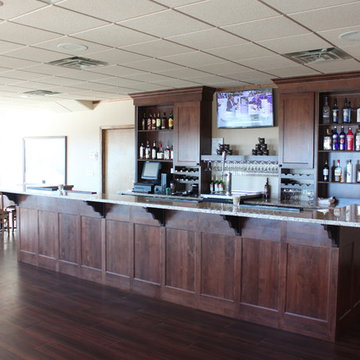
Rustikale Hausbar mit flächenbündigen Schrankfronten, dunklen Holzschränken, Granit-Arbeitsplatte und Vinylboden in Sonstige
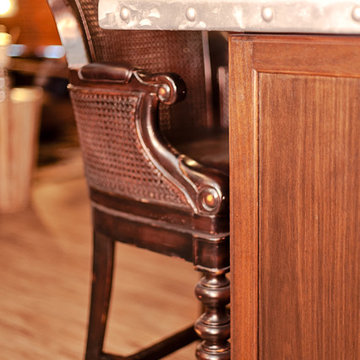
Native House Photography
A place for entertaining and relaxation. Inspired by natural and aviation. This mantuary sets the tone for leaving your worries behind.
Once a boring concrete box, this space now features brick, sandblasted texture, custom rope and wood ceiling treatments and a beautifully crafted bar adorned with a zinc bar top. The bathroom features a custom vanity, inspired by an airplane wing.
What do we love most about this space? The ceiling treatments are the perfect design to hide the exposed industrial ceiling and provide more texture and pattern throughout the space.
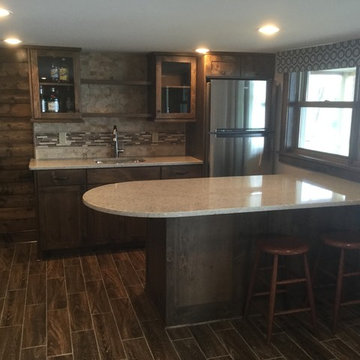
Zweizeilige, Mittelgroße Rustikale Hausbar mit Bartresen, Unterbauwaschbecken, flächenbündigen Schrankfronten, dunklen Holzschränken, Quarzwerkstein-Arbeitsplatte, braunem Boden, bunter Rückwand, Rückwand aus Stäbchenfliesen, Vinylboden und beiger Arbeitsplatte in Minneapolis
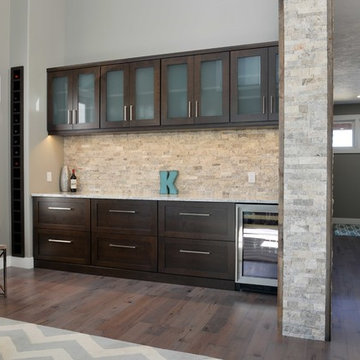
Robb Siverson Photography
Einzeilige, Große Klassische Hausbar ohne Waschbecken mit Bartheke, Schrankfronten im Shaker-Stil, dunklen Holzschränken, Quarzit-Arbeitsplatte, bunter Rückwand, Rückwand aus Steinfliesen und Vinylboden in Sonstige
Einzeilige, Große Klassische Hausbar ohne Waschbecken mit Bartheke, Schrankfronten im Shaker-Stil, dunklen Holzschränken, Quarzit-Arbeitsplatte, bunter Rückwand, Rückwand aus Steinfliesen und Vinylboden in Sonstige
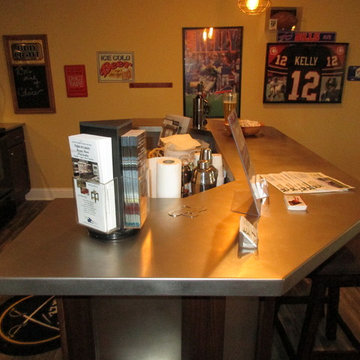
Rob Buell
Mittelgroße Moderne Hausbar ohne Waschbecken in U-Form mit Bartheke, dunklen Holzschränken, Edelstahl-Arbeitsplatte, Küchenrückwand in Weiß und Vinylboden in New Orleans
Mittelgroße Moderne Hausbar ohne Waschbecken in U-Form mit Bartheke, dunklen Holzschränken, Edelstahl-Arbeitsplatte, Küchenrückwand in Weiß und Vinylboden in New Orleans
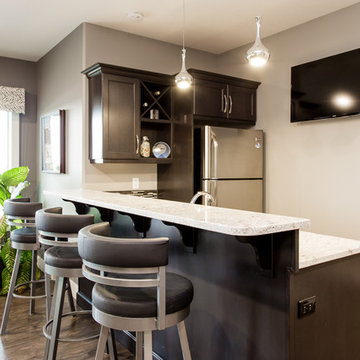
IH Photography
Einzeilige, Mittelgroße Moderne Hausbar mit Bartheke, Unterbauwaschbecken, Schrankfronten im Shaker-Stil, dunklen Holzschränken, Granit-Arbeitsplatte, bunter Rückwand und Vinylboden in Calgary
Einzeilige, Mittelgroße Moderne Hausbar mit Bartheke, Unterbauwaschbecken, Schrankfronten im Shaker-Stil, dunklen Holzschränken, Granit-Arbeitsplatte, bunter Rückwand und Vinylboden in Calgary
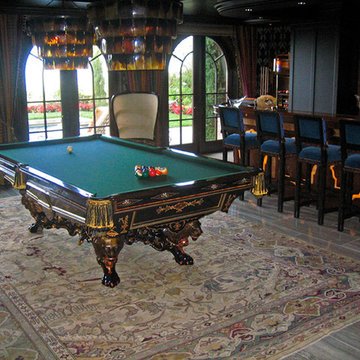
S. Mason
Mittelgroße Mediterrane Hausbar in U-Form mit Bartheke, Unterbauwaschbecken, dunklen Holzschränken, Arbeitsplatte aus Holz, Vinylboden und profilierten Schrankfronten in Orange County
Mittelgroße Mediterrane Hausbar in U-Form mit Bartheke, Unterbauwaschbecken, dunklen Holzschränken, Arbeitsplatte aus Holz, Vinylboden und profilierten Schrankfronten in Orange County
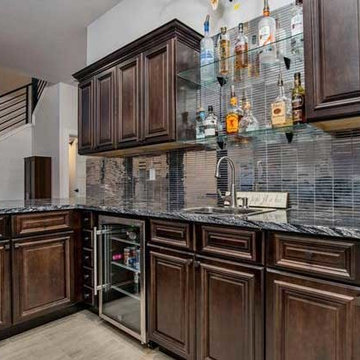
This metallic backsplash adds an unexpected design element to such traditional and dark cabinetry. This home bar is equipped with a wine refridgerator, built in sink.
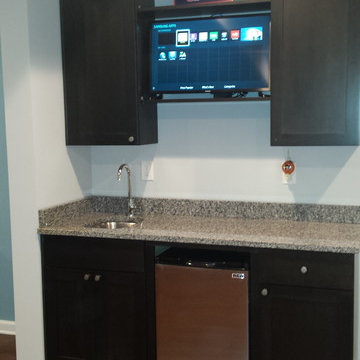
What a great idea to place the TV in the bar!
Einzeilige, Kleine Klassische Hausbar mit Bartresen, Unterbauwaschbecken, dunklen Holzschränken, Granit-Arbeitsplatte, Küchenrückwand in Beige und Vinylboden in Atlanta
Einzeilige, Kleine Klassische Hausbar mit Bartresen, Unterbauwaschbecken, dunklen Holzschränken, Granit-Arbeitsplatte, Küchenrückwand in Beige und Vinylboden in Atlanta
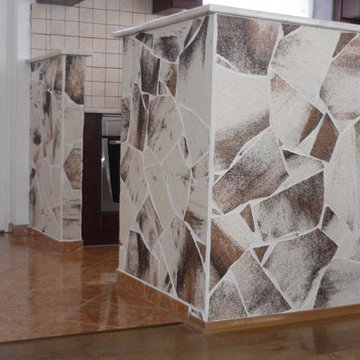
Delap flexible stone
Zweizeilige, Mittelgroße Moderne Hausbar mit Bartresen, profilierten Schrankfronten, dunklen Holzschränken, Mineralwerkstoff-Arbeitsplatte, Küchenrückwand in Beige, Rückwand aus Keramikfliesen, Vinylboden und braunem Boden in Los Angeles
Zweizeilige, Mittelgroße Moderne Hausbar mit Bartresen, profilierten Schrankfronten, dunklen Holzschränken, Mineralwerkstoff-Arbeitsplatte, Küchenrückwand in Beige, Rückwand aus Keramikfliesen, Vinylboden und braunem Boden in Los Angeles
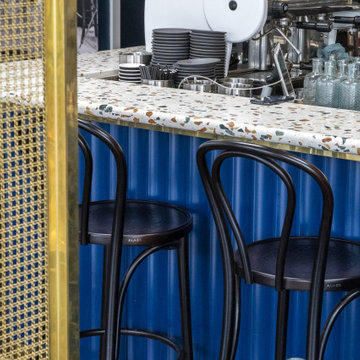
Mittelgroße Mediterrane Hausbar in U-Form mit Bartresen, Kassettenfronten, dunklen Holzschränken, Arbeitsplatte aus Terrazzo, Küchenrückwand in Blau, Vinylboden, braunem Boden und bunter Arbeitsplatte in Melbourne
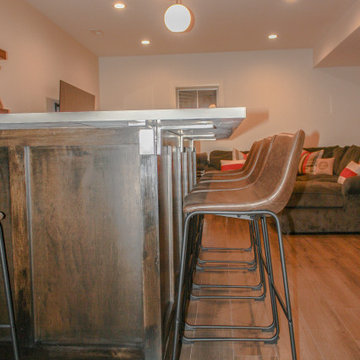
Moderne Hausbar in U-Form mit Bartheke, Schrankfronten im Shaker-Stil, dunklen Holzschränken, Quarzwerkstein-Arbeitsplatte, Vinylboden und weißer Arbeitsplatte in Chicago
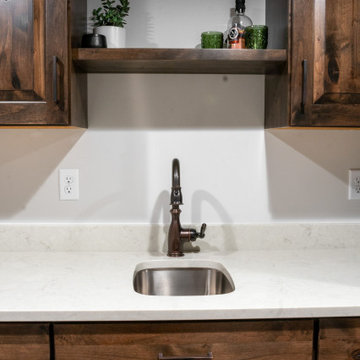
Only a few minutes from the project to the Right (Another Minnetonka Finished Basement) this space was just as cluttered, dark, and underutilized.
Done in tandem with Landmark Remodeling, this space had a specific aesthetic: to be warm, with stained cabinetry, a gas fireplace, and a wet bar.
They also have a musically inclined son who needed a place for his drums and piano. We had ample space to accommodate everything they wanted.
We decided to move the existing laundry to another location, which allowed for a true bar space and two-fold, a dedicated laundry room with folding counter and utility closets.
The existing bathroom was one of the scariest we've seen, but we knew we could save it.
Overall the space was a huge transformation!
Photographer- Height Advantages
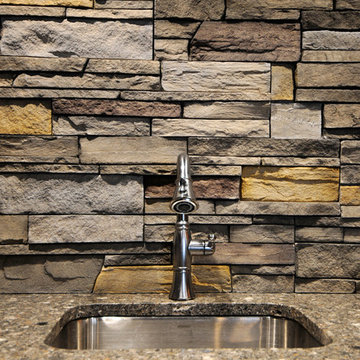
Mittelgroße Klassische Hausbar in U-Form mit Bartheke, Unterbauwaschbecken, Schrankfronten mit vertiefter Füllung, dunklen Holzschränken, Granit-Arbeitsplatte, bunter Rückwand, Rückwand aus Steinfliesen und Vinylboden in Minneapolis
Hausbar mit dunklen Holzschränken und Vinylboden Ideen und Design
8