Hausbar mit Einbauwaschbecken und beigem Boden Ideen und Design
Suche verfeinern:
Budget
Sortieren nach:Heute beliebt
1 – 20 von 334 Fotos
1 von 3
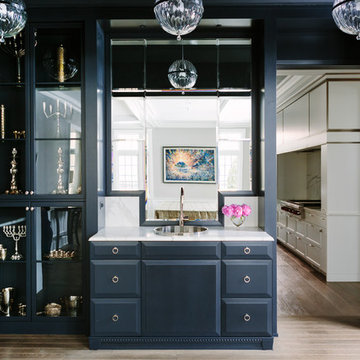
Aimee Mazzenga Photography
Mittelgroße Stilmix Hausbar in L-Form mit Bartresen, Einbauwaschbecken, flächenbündigen Schrankfronten, blauen Schränken, Marmor-Arbeitsplatte, Rückwand aus Spiegelfliesen, hellem Holzboden und beigem Boden in Chicago
Mittelgroße Stilmix Hausbar in L-Form mit Bartresen, Einbauwaschbecken, flächenbündigen Schrankfronten, blauen Schränken, Marmor-Arbeitsplatte, Rückwand aus Spiegelfliesen, hellem Holzboden und beigem Boden in Chicago

Einzeilige, Mittelgroße Rustikale Hausbar mit Einbauwaschbecken, Glasfronten, dunklen Holzschränken, Quarzwerkstein-Arbeitsplatte, Küchenrückwand in Beige, Rückwand aus Steinfliesen, hellem Holzboden, Bartresen und beigem Boden in Chicago

Project Number: M1175
Design/Manufacturer/Installer: Marquis Fine Cabinetry
Collection: Milano
Finishes: Gloss Eucalipto Grey, Grigio Londra
Features: Under Cabinet Lighting, Adjustable Legs/Soft Close (Standard), Pop Up Electrical Outlet
Cabinet/Drawer Extra Options: Stainless Steel Door Frames, Glass Door Inlay

Kleine, Einzeilige Moderne Hausbar mit Bartresen, Einbauwaschbecken, flächenbündigen Schrankfronten, weißen Schränken, Küchenrückwand in Weiß, hellem Holzboden, beigem Boden und grauer Arbeitsplatte in Sydney

Einzeilige, Kleine Moderne Hausbar mit Bartresen, Einbauwaschbecken, flächenbündigen Schrankfronten, weißen Schränken, Quarzwerkstein-Arbeitsplatte, Küchenrückwand in Weiß, Rückwand aus Keramikfliesen, Vinylboden, beigem Boden und weißer Arbeitsplatte in Sunshine Coast
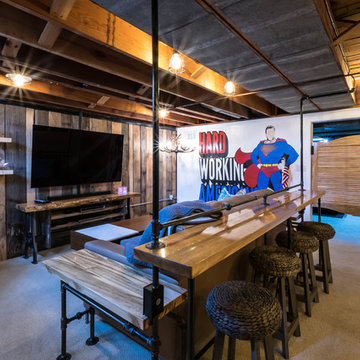
Anna Ciboro
Mittelgroße Rustikale Hausbar in L-Form mit Bartheke, Einbauwaschbecken, Arbeitsplatte aus Holz, Teppichboden, beigem Boden und brauner Arbeitsplatte in Sonstige
Mittelgroße Rustikale Hausbar in L-Form mit Bartheke, Einbauwaschbecken, Arbeitsplatte aus Holz, Teppichboden, beigem Boden und brauner Arbeitsplatte in Sonstige

This brownstone had been left vacant long enough that a large family of 40 cats had taken up residence. Designed in 1878 and fully gutted along the way, this diamond in the rough left an open shell with very little original detail. After gently re-homing the kitty interlopers, building up and out was the primary goal of the owner in order to maximize the buildable area of the lot. While many of the home’s historical features had been destroyed, the owner sought to retain these features where possible. Of the original grand staircase, only one piece, the newel post, could be salvaged and restored.
A Grand ARDA for Renovation Design goes to
Dixon Projects
Design: Dixon Projects
From: New York, New York

From the sitting room adjacent to the kitchen, a look into the dining room, with a 7' x 7' custom table, with banquette, and flannel modern chairs.
Einzeilige, Große Eklektische Hausbar mit Bartheke, Einbauwaschbecken, offenen Schränken, grauen Schränken, Glasrückwand, gebeiztem Holzboden, beigem Boden und schwarzer Arbeitsplatte in Sonstige
Einzeilige, Große Eklektische Hausbar mit Bartheke, Einbauwaschbecken, offenen Schränken, grauen Schränken, Glasrückwand, gebeiztem Holzboden, beigem Boden und schwarzer Arbeitsplatte in Sonstige

The walnut appointed bar cabinets are topped by a black marble counter too. The bar is lit through a massive glass wall that opens into a below grade patio. The wall of the bar is adorned by a stunning pieces of artwork, a light resembling light sabers.

Abigail Rose Photography
Große, Einzeilige Rustikale Hausbar mit Teppichboden, beigem Boden, Bartresen, Einbauwaschbecken, schwarzen Schränken, Arbeitsplatte aus Holz, Küchenrückwand in Grau, brauner Arbeitsplatte und flächenbündigen Schrankfronten in Sonstige
Große, Einzeilige Rustikale Hausbar mit Teppichboden, beigem Boden, Bartresen, Einbauwaschbecken, schwarzen Schränken, Arbeitsplatte aus Holz, Küchenrückwand in Grau, brauner Arbeitsplatte und flächenbündigen Schrankfronten in Sonstige

The homeowners wanted to update an existing poker room to function as a secondary entertainment space, complete with a large built-in wine rack that was built into the existing cabinetry, new lighting, paint and a wallpaper accent wall.
It was important to preserve the existing stone flooring and the cabinetry, which ran consistently throughout the home.
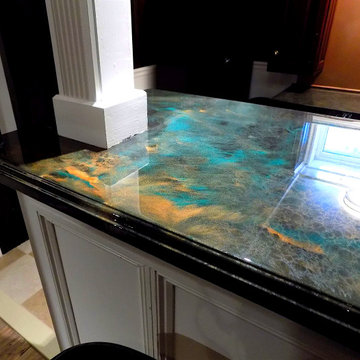
Custom epoxy bar top installation, full basement remodel featuring game room and wet bar.
In addition to providing a wide range of interior design services, Tonic Interiors also specializes in the installation of custom epoxy counter and bar tops. Epoxy countertops are a beautiful, durable and cost-effective alternative to traditional stone and laminate surfaces, and may be applied over many existing substrates such as formica, granite or tile.
Each countertop is a seamless, one-of -a-kind work of art with an endless variety of finishes and color options, and may be formulated to replicate marble, quartz and high-end stone surfaces for a fraction of the cost.

Natural stone and free flowing live edge wood cut bar top are the focus in this pool/bar room. LVP flooring in a light warm driftwood color is a beautiful accent color with the Chilton Woodlake blend stone back bar wall.
(Ryan Hainey)
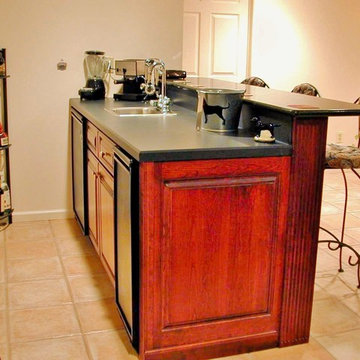
Einzeilige, Kleine Klassische Hausbar mit Einbauwaschbecken, profilierten Schrankfronten, hellbraunen Holzschränken, Laminat-Arbeitsplatte, Terrakottaboden und beigem Boden in New York
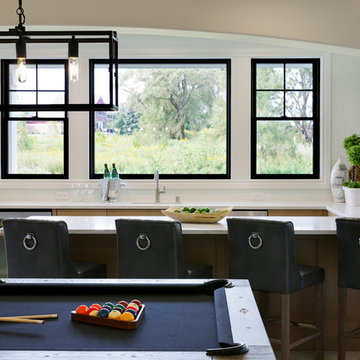
Spacecrafting
Große Hausbar in U-Form mit Bartresen, Einbauwaschbecken, hellen Holzschränken, Quarzwerkstein-Arbeitsplatte, Küchenrückwand in Weiß, Teppichboden und beigem Boden in Minneapolis
Große Hausbar in U-Form mit Bartresen, Einbauwaschbecken, hellen Holzschränken, Quarzwerkstein-Arbeitsplatte, Küchenrückwand in Weiß, Teppichboden und beigem Boden in Minneapolis

Zweizeilige Hausbar mit Bartresen, Einbauwaschbecken, Schrankfronten mit vertiefter Füllung, hellen Holzschränken, Quarzwerkstein-Arbeitsplatte, Rückwand aus Metallfliesen, hellem Holzboden, beigem Boden und weißer Arbeitsplatte in Kansas City
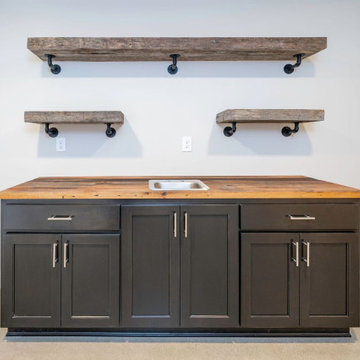
Basement wet bar
Einzeilige Industrial Hausbar mit Bartresen, Einbauwaschbecken, Schrankfronten mit vertiefter Füllung, schwarzen Schränken, Arbeitsplatte aus Holz, Betonboden, beigem Boden und brauner Arbeitsplatte in Huntington
Einzeilige Industrial Hausbar mit Bartresen, Einbauwaschbecken, Schrankfronten mit vertiefter Füllung, schwarzen Schränken, Arbeitsplatte aus Holz, Betonboden, beigem Boden und brauner Arbeitsplatte in Huntington
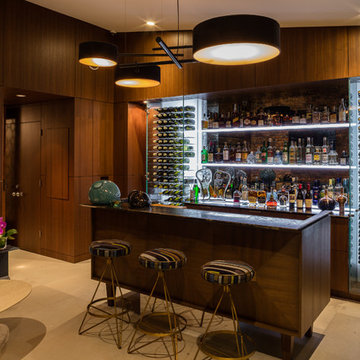
Moderne Hausbar in U-Form mit Bartheke, Einbauwaschbecken, hellbraunen Holzschränken, Rückwand aus Spiegelfliesen, beigem Boden und Betonboden in Jacksonville
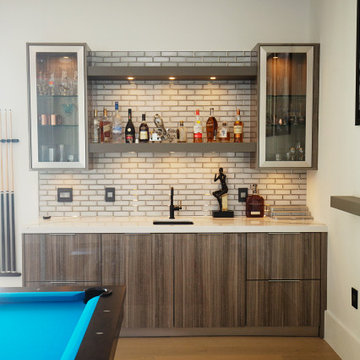
Project Number: M1175
Design/Manufacturer/Installer: Marquis Fine Cabinetry
Collection: Milano
Finishes: Gloss Eucalipto Grey, Grigio Londra
Features: Under Cabinet Lighting, Adjustable Legs/Soft Close (Standard), Pop Up Electrical Outlet
Cabinet/Drawer Extra Options: Stainless Steel Door Frames, Glass Door Inlay

Zweizeilige, Große Eklektische Hausbar mit Bartresen, Einbauwaschbecken, flächenbündigen Schrankfronten, hellen Holzschränken, Quarzwerkstein-Arbeitsplatte, bunter Rückwand, Rückwand aus Quarzwerkstein, hellem Holzboden, beigem Boden und bunter Arbeitsplatte in Kolumbus
Hausbar mit Einbauwaschbecken und beigem Boden Ideen und Design
1