Hausbar mit Einbauwaschbecken und flächenbündigen Schrankfronten Ideen und Design
Suche verfeinern:
Budget
Sortieren nach:Heute beliebt
1 – 20 von 571 Fotos
1 von 3

Einzeilige, Große Moderne Hausbar mit Einbauwaschbecken, flächenbündigen Schrankfronten, hellbraunen Holzschränken, Granit-Arbeitsplatte, Küchenrückwand in Beige, braunem Holzboden, braunem Boden und beiger Arbeitsplatte in Portland

Kleine, Einzeilige Hausbar mit Betonboden, Bartresen, flächenbündigen Schrankfronten, weißen Schränken, Küchenrückwand in Weiß, weißem Boden, Einbauwaschbecken und Rückwand aus Holz in Sonstige

Einzeilige, Große Klassische Hausbar mit Bartresen, Einbauwaschbecken, flächenbündigen Schrankfronten, blauen Schränken, bunter Rückwand, hellem Holzboden, beigem Boden und schwarzer Arbeitsplatte in Chicago

Einzeilige, Mittelgroße Moderne Hausbar mit Bartresen, flächenbündigen Schrankfronten, weißen Schränken, Küchenrückwand in Grau, Rückwand aus Metrofliesen, beigem Boden, Einbauwaschbecken und hellem Holzboden in Toronto
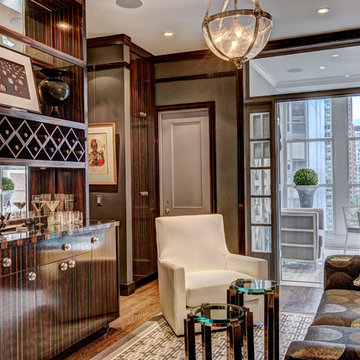
Einzeilige, Kleine Moderne Hausbar mit Bartresen, Einbauwaschbecken, flächenbündigen Schrankfronten, dunklen Holzschränken, braunem Holzboden und braunem Boden in Chicago
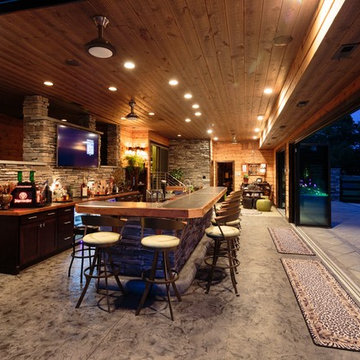
Einzeilige, Geräumige Urige Hausbar mit Bartheke, Einbauwaschbecken, flächenbündigen Schrankfronten, dunklen Holzschränken, Arbeitsplatte aus Holz, bunter Rückwand, Rückwand aus Steinfliesen und Betonboden in Philadelphia

An office with a view and wine bar...can it get any better? Custom cabinetry with lighting highlights the accessories and glassware for guests to enjoy. Our executive level office offers refreshment with refined taste. The Cambria quartz countertop is timeless, functional and beautiful. The floating shelves offer a display area and there is plenty of storage in the custom cabinets
Photography by Lydia Cutter

L+M's ADU is a basement converted to an accessory dwelling unit (ADU) with exterior & main level access, wet bar, living space with movie center & ethanol fireplace, office divided by custom steel & glass "window" grid, guest bathroom, & guest bedroom. Along with an efficient & versatile layout, we were able to get playful with the design, reflecting the whimsical personalties of the home owners.
credits
design: Matthew O. Daby - m.o.daby design
interior design: Angela Mechaley - m.o.daby design
construction: Hammish Murray Construction
custom steel fabricator: Flux Design
reclaimed wood resource: Viridian Wood
photography: Darius Kuzmickas - KuDa Photography

Our Austin studio decided to go bold with this project by ensuring that each space had a unique identity in the Mid-Century Modern style bathroom, butler's pantry, and mudroom. We covered the bathroom walls and flooring with stylish beige and yellow tile that was cleverly installed to look like two different patterns. The mint cabinet and pink vanity reflect the mid-century color palette. The stylish knobs and fittings add an extra splash of fun to the bathroom.
The butler's pantry is located right behind the kitchen and serves multiple functions like storage, a study area, and a bar. We went with a moody blue color for the cabinets and included a raw wood open shelf to give depth and warmth to the space. We went with some gorgeous artistic tiles that create a bold, intriguing look in the space.
In the mudroom, we used siding materials to create a shiplap effect to create warmth and texture – a homage to the classic Mid-Century Modern design. We used the same blue from the butler's pantry to create a cohesive effect. The large mint cabinets add a lighter touch to the space.
---
Project designed by the Atomic Ranch featured modern designers at Breathe Design Studio. From their Austin design studio, they serve an eclectic and accomplished nationwide clientele including in Palm Springs, LA, and the San Francisco Bay Area.
For more about Breathe Design Studio, see here: https://www.breathedesignstudio.com/
To learn more about this project, see here: https://www.breathedesignstudio.com/atomic-ranch

Einzeilige, Mittelgroße Retro Hausbar mit Einbauwaschbecken, flächenbündigen Schrankfronten, hellen Holzschränken, Quarzwerkstein-Arbeitsplatte, Küchenrückwand in Weiß, Rückwand aus Keramikfliesen, Porzellan-Bodenfliesen, grauem Boden und weißer Arbeitsplatte in San Francisco
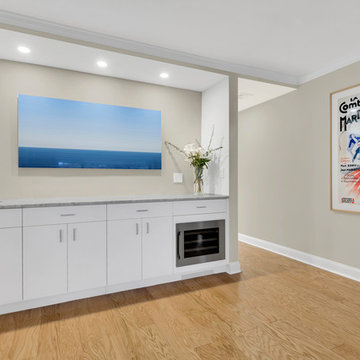
photo by H5 Property
Einzeilige, Mittelgroße Moderne Hausbar mit Bartresen, Einbauwaschbecken, flächenbündigen Schrankfronten, weißen Schränken, Küchenrückwand in Beige, hellem Holzboden und Granit-Arbeitsplatte in New York
Einzeilige, Mittelgroße Moderne Hausbar mit Bartresen, Einbauwaschbecken, flächenbündigen Schrankfronten, weißen Schränken, Küchenrückwand in Beige, hellem Holzboden und Granit-Arbeitsplatte in New York
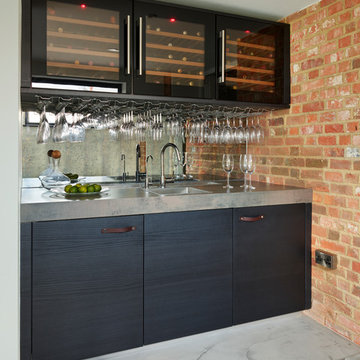
Darren Chung Photography Ltd
Einzeilige Moderne Hausbar mit Bartresen, Einbauwaschbecken, flächenbündigen Schrankfronten, blauen Schränken, Rückwand aus Spiegelfliesen, grauem Boden und grauer Arbeitsplatte in Berkshire
Einzeilige Moderne Hausbar mit Bartresen, Einbauwaschbecken, flächenbündigen Schrankfronten, blauen Schränken, Rückwand aus Spiegelfliesen, grauem Boden und grauer Arbeitsplatte in Berkshire

Mountain Modern Game Room Bar.
Einzeilige, Große Urige Hausbar mit Einbauwaschbecken, flächenbündigen Schrankfronten, hellbraunen Holzschränken, Quarzit-Arbeitsplatte, Küchenrückwand in Weiß, Rückwand aus Porzellanfliesen, hellem Holzboden, beiger Arbeitsplatte, Bartresen und beigem Boden
Einzeilige, Große Urige Hausbar mit Einbauwaschbecken, flächenbündigen Schrankfronten, hellbraunen Holzschränken, Quarzit-Arbeitsplatte, Küchenrückwand in Weiß, Rückwand aus Porzellanfliesen, hellem Holzboden, beiger Arbeitsplatte, Bartresen und beigem Boden
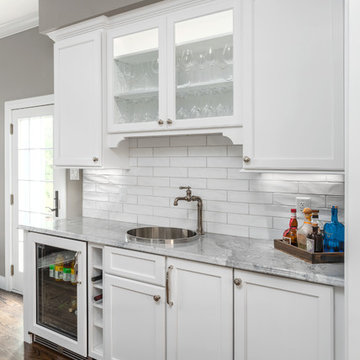
Matt Harrer
Einzeilige, Kleine Klassische Hausbar mit Bartresen, Einbauwaschbecken, flächenbündigen Schrankfronten, weißen Schränken, Quarzit-Arbeitsplatte, Küchenrückwand in Weiß, Rückwand aus Metrofliesen, braunem Holzboden, braunem Boden und grauer Arbeitsplatte in St. Louis
Einzeilige, Kleine Klassische Hausbar mit Bartresen, Einbauwaschbecken, flächenbündigen Schrankfronten, weißen Schränken, Quarzit-Arbeitsplatte, Küchenrückwand in Weiß, Rückwand aus Metrofliesen, braunem Holzboden, braunem Boden und grauer Arbeitsplatte in St. Louis

Abigail Rose Photography
Große, Einzeilige Rustikale Hausbar mit Teppichboden, beigem Boden, Bartresen, Einbauwaschbecken, schwarzen Schränken, Arbeitsplatte aus Holz, Küchenrückwand in Grau, brauner Arbeitsplatte und flächenbündigen Schrankfronten in Sonstige
Große, Einzeilige Rustikale Hausbar mit Teppichboden, beigem Boden, Bartresen, Einbauwaschbecken, schwarzen Schränken, Arbeitsplatte aus Holz, Küchenrückwand in Grau, brauner Arbeitsplatte und flächenbündigen Schrankfronten in Sonstige

Zweizeilige, Kleine Urige Hausbar mit Bartresen, Einbauwaschbecken, flächenbündigen Schrankfronten, hellbraunen Holzschränken, Quarzwerkstein-Arbeitsplatte, Küchenrückwand in Weiß, Rückwand aus Mosaikfliesen, Keramikboden, beigem Boden und weißer Arbeitsplatte in Minneapolis
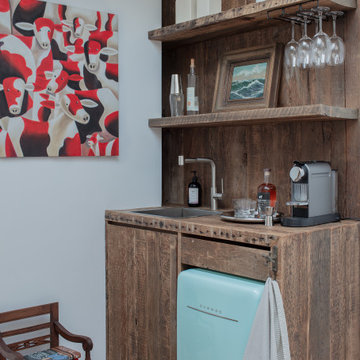
A small bar area sits in a corner of the Conservatory. The entire wall system and cabinet were designed using the 200 yr old beams from the basement excavation and is a nice contrast to the sleek finishes throughout the home. A turquoise retro mini fridge keeps snacks and drinks at the right temp and saves one from traveling the 4 flights of stairs down to the Kitchen.
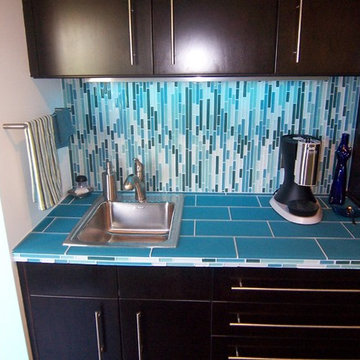
Einzeilige, Kleine Moderne Hausbar mit Bartresen, Einbauwaschbecken, flächenbündigen Schrankfronten, schwarzen Schränken, Arbeitsplatte aus Fliesen, Küchenrückwand in Blau und Rückwand aus Glasfliesen in Cincinnati

Mittelgroße Moderne Hausbar in U-Form mit Bartheke, Einbauwaschbecken, flächenbündigen Schrankfronten, Schränken im Used-Look, Marmor-Arbeitsplatte, Küchenrückwand in Braun, Rückwand aus Marmor, Porzellan-Bodenfliesen und brauner Arbeitsplatte

Einzeilige, Mittelgroße Moderne Hausbar mit Bartresen, Einbauwaschbecken, flächenbündigen Schrankfronten, blauen Schränken, Laminat-Arbeitsplatte, Küchenrückwand in Weiß, Rückwand aus Keramikfliesen, Vinylboden, braunem Boden und weißer Arbeitsplatte in Edmonton
Hausbar mit Einbauwaschbecken und flächenbündigen Schrankfronten Ideen und Design
1