Hausbar mit Einbauwaschbecken und Rückwand aus Marmor Ideen und Design
Suche verfeinern:
Budget
Sortieren nach:Heute beliebt
1 – 20 von 106 Fotos
1 von 3

Zweizeilige, Große Klassische Hausbar mit Einbauwaschbecken, Schrankfronten im Shaker-Stil, grauen Schränken, Marmor-Arbeitsplatte, Küchenrückwand in Weiß, Rückwand aus Marmor, hellem Holzboden, beigem Boden und weißer Arbeitsplatte in Hampshire

Master bedroom suite wet bar
Einzeilige, Kleine Klassische Hausbar mit Kassettenfronten, dunklen Holzschränken, Marmor-Arbeitsplatte, Küchenrückwand in Weiß, Rückwand aus Marmor, dunklem Holzboden, braunem Boden, Bartresen, Einbauwaschbecken und grauer Arbeitsplatte in Los Angeles
Einzeilige, Kleine Klassische Hausbar mit Kassettenfronten, dunklen Holzschränken, Marmor-Arbeitsplatte, Küchenrückwand in Weiß, Rückwand aus Marmor, dunklem Holzboden, braunem Boden, Bartresen, Einbauwaschbecken und grauer Arbeitsplatte in Los Angeles

This large gated estate includes one of the original Ross cottages that served as a summer home for people escaping San Francisco's fog. We took the main residence built in 1941 and updated it to the current standards of 2020 while keeping the cottage as a guest house. A massive remodel in 1995 created a classic white kitchen. To add color and whimsy, we installed window treatments fabricated from a Josef Frank citrus print combined with modern furnishings. Throughout the interiors, foliate and floral patterned fabrics and wall coverings blur the inside and outside worlds.
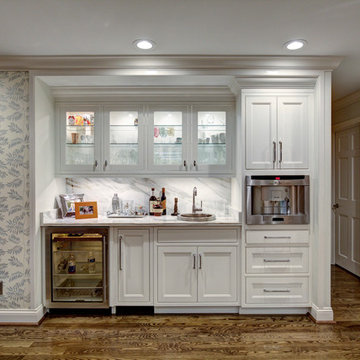
Mark Mahan
Einzeilige, Mittelgroße Moderne Hausbar mit Bartresen, Einbauwaschbecken, Kassettenfronten, weißen Schränken, Marmor-Arbeitsplatte, Küchenrückwand in Weiß, Rückwand aus Marmor, braunem Holzboden und braunem Boden in Sonstige
Einzeilige, Mittelgroße Moderne Hausbar mit Bartresen, Einbauwaschbecken, Kassettenfronten, weißen Schränken, Marmor-Arbeitsplatte, Küchenrückwand in Weiß, Rückwand aus Marmor, braunem Holzboden und braunem Boden in Sonstige

DND Speakeasy bar at Vintry & Mercer hotel
Zweizeilige, Große Klassische Hausbar mit Bartresen, Einbauwaschbecken, Schrankfronten mit vertiefter Füllung, dunklen Holzschränken, Marmor-Arbeitsplatte, Küchenrückwand in Schwarz, Rückwand aus Marmor, Porzellan-Bodenfliesen, braunem Boden und schwarzer Arbeitsplatte in London
Zweizeilige, Große Klassische Hausbar mit Bartresen, Einbauwaschbecken, Schrankfronten mit vertiefter Füllung, dunklen Holzschränken, Marmor-Arbeitsplatte, Küchenrückwand in Schwarz, Rückwand aus Marmor, Porzellan-Bodenfliesen, braunem Boden und schwarzer Arbeitsplatte in London

After, photo by Gretchen Callejas
Einzeilige, Große Rustikale Hausbar mit Bartresen, Einbauwaschbecken, Schrankfronten mit vertiefter Füllung, grauen Schränken, Granit-Arbeitsplatte, Küchenrückwand in Weiß, Rückwand aus Marmor, braunem Holzboden, braunem Boden und weißer Arbeitsplatte in Sonstige
Einzeilige, Große Rustikale Hausbar mit Bartresen, Einbauwaschbecken, Schrankfronten mit vertiefter Füllung, grauen Schränken, Granit-Arbeitsplatte, Küchenrückwand in Weiß, Rückwand aus Marmor, braunem Holzboden, braunem Boden und weißer Arbeitsplatte in Sonstige

Zweizeilige, Kleine Hausbar mit Bartresen, Einbauwaschbecken, Schrankfronten im Shaker-Stil, dunklen Holzschränken, Laminat-Arbeitsplatte, Küchenrückwand in Weiß, Rückwand aus Marmor und grauem Boden in Sonstige
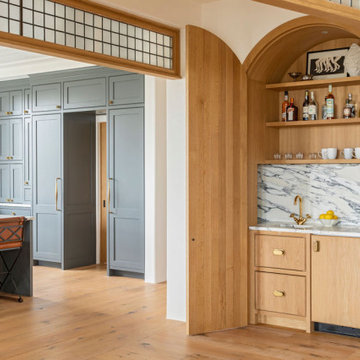
Kleine Mediterrane Hausbar mit Bartresen, Einbauwaschbecken, hellen Holzschränken, Marmor-Arbeitsplatte, bunter Rückwand, Rückwand aus Marmor und bunter Arbeitsplatte in Charleston

Mittelgroße Moderne Hausbar in U-Form mit Bartheke, Einbauwaschbecken, flächenbündigen Schrankfronten, Schränken im Used-Look, Marmor-Arbeitsplatte, Küchenrückwand in Braun, Rückwand aus Marmor, Porzellan-Bodenfliesen und brauner Arbeitsplatte
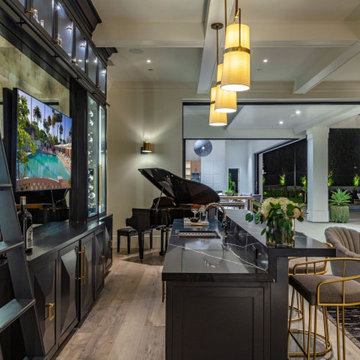
Zweizeilige, Große Maritime Hausbar mit Bartresen, Einbauwaschbecken, unterschiedlichen Schrankstilen, schwarzen Schränken, Marmor-Arbeitsplatte, Küchenrückwand in Schwarz, Rückwand aus Marmor, hellem Holzboden, beigem Boden und schwarzer Arbeitsplatte in Los Angeles
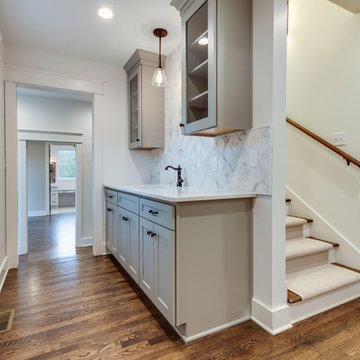
Einzeilige, Kleine Country Hausbar mit Bartresen, Einbauwaschbecken, Schrankfronten im Shaker-Stil, grauen Schränken, Quarzwerkstein-Arbeitsplatte, Küchenrückwand in Weiß, Rückwand aus Marmor, braunem Holzboden, braunem Boden und weißer Arbeitsplatte in Nashville

Einzeilige, Kleine Klassische Hausbar mit Einbauwaschbecken, weißen Schränken, Quarzwerkstein-Arbeitsplatte, Küchenrückwand in Weiß, Rückwand aus Marmor, braunem Holzboden, braunem Boden, weißer Arbeitsplatte, Bartheke und offenen Schränken in New York
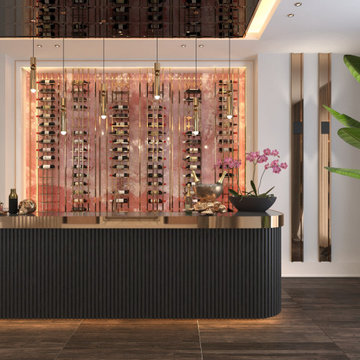
Mittelgroße Moderne Hausbar mit Einbauwaschbecken, Marmor-Arbeitsplatte, bunter Rückwand, Rückwand aus Marmor, dunklem Holzboden, braunem Boden und weißer Arbeitsplatte in Toronto

Download our free ebook, Creating the Ideal Kitchen. DOWNLOAD NOW
The homeowners built their traditional Colonial style home 17 years’ ago. It was in great shape but needed some updating. Over the years, their taste had drifted into a more contemporary realm, and they wanted our help to bridge the gap between traditional and modern.
We decided the layout of the kitchen worked well in the space and the cabinets were in good shape, so we opted to do a refresh with the kitchen. The original kitchen had blond maple cabinets and granite countertops. This was also a great opportunity to make some updates to the functionality that they were hoping to accomplish.
After re-finishing all the first floor wood floors with a gray stain, which helped to remove some of the red tones from the red oak, we painted the cabinetry Benjamin Moore “Repose Gray” a very soft light gray. The new countertops are hardworking quartz, and the waterfall countertop to the left of the sink gives a bit of the contemporary flavor.
We reworked the refrigerator wall to create more pantry storage and eliminated the double oven in favor of a single oven and a steam oven. The existing cooktop was replaced with a new range paired with a Venetian plaster hood above. The glossy finish from the hood is echoed in the pendant lights. A touch of gold in the lighting and hardware adds some contrast to the gray and white. A theme we repeated down to the smallest detail illustrated by the Jason Wu faucet by Brizo with its similar touches of white and gold (the arrival of which we eagerly awaited for months due to ripples in the supply chain – but worth it!).
The original breakfast room was pleasant enough with its windows looking into the backyard. Now with its colorful window treatments, new blue chairs and sculptural light fixture, this space flows seamlessly into the kitchen and gives more of a punch to the space.
The original butler’s pantry was functional but was also starting to show its age. The new space was inspired by a wallpaper selection that our client had set aside as a possibility for a future project. It worked perfectly with our pallet and gave a fun eclectic vibe to this functional space. We eliminated some upper cabinets in favor of open shelving and painted the cabinetry in a high gloss finish, added a beautiful quartzite countertop and some statement lighting. The new room is anything but cookie cutter.
Next the mudroom. You can see a peek of the mudroom across the way from the butler’s pantry which got a facelift with new paint, tile floor, lighting and hardware. Simple updates but a dramatic change! The first floor powder room got the glam treatment with its own update of wainscoting, wallpaper, console sink, fixtures and artwork. A great little introduction to what’s to come in the rest of the home.
The whole first floor now flows together in a cohesive pallet of green and blue, reflects the homeowner’s desire for a more modern aesthetic, and feels like a thoughtful and intentional evolution. Our clients were wonderful to work with! Their style meshed perfectly with our brand aesthetic which created the opportunity for wonderful things to happen. We know they will enjoy their remodel for many years to come!
Photography by Margaret Rajic Photography
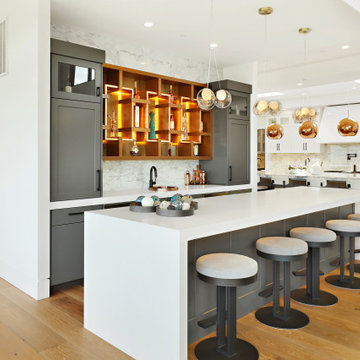
Einzeilige, Große Hausbar mit Bartresen, Einbauwaschbecken, flächenbündigen Schrankfronten, grauen Schränken, Quarzwerkstein-Arbeitsplatte, Küchenrückwand in Grau, Rückwand aus Marmor, braunem Holzboden, braunem Boden und weißer Arbeitsplatte in Seattle
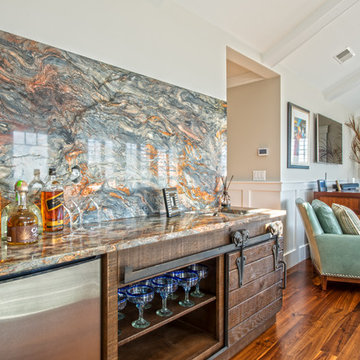
Mary Prince Photography
Zweizeilige, Mittelgroße Klassische Hausbar mit Bartheke, Einbauwaschbecken, flächenbündigen Schrankfronten, hellbraunen Holzschränken, Marmor-Arbeitsplatte, bunter Rückwand, Rückwand aus Marmor und dunklem Holzboden in Boston
Zweizeilige, Mittelgroße Klassische Hausbar mit Bartheke, Einbauwaschbecken, flächenbündigen Schrankfronten, hellbraunen Holzschränken, Marmor-Arbeitsplatte, bunter Rückwand, Rückwand aus Marmor und dunklem Holzboden in Boston

Einzeilige Klassische Hausbar mit Bartresen, Einbauwaschbecken, Schrankfronten mit vertiefter Füllung, Marmor-Arbeitsplatte, Küchenrückwand in Beige, Rückwand aus Marmor, dunklem Holzboden, beiger Arbeitsplatte, grünen Schränken und braunem Boden in Los Angeles
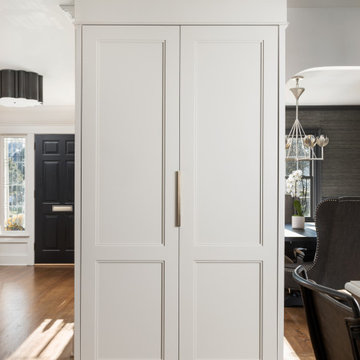
Einzeilige, Kleine Klassische Hausbar mit Einbauwaschbecken, weißen Schränken, Quarzwerkstein-Arbeitsplatte, Küchenrückwand in Weiß, Rückwand aus Marmor, braunem Holzboden, braunem Boden, weißer Arbeitsplatte, Bartheke und offenen Schränken in New York
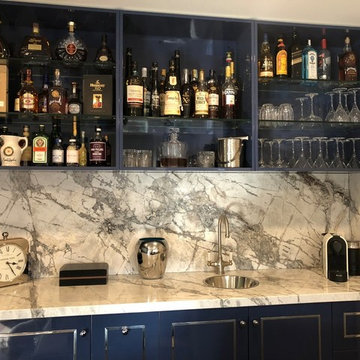
Client
Zweizeilige, Mittelgroße Moderne Hausbar mit Bartresen, Einbauwaschbecken, Marmor-Arbeitsplatte und Rückwand aus Marmor in Melbourne
Zweizeilige, Mittelgroße Moderne Hausbar mit Bartresen, Einbauwaschbecken, Marmor-Arbeitsplatte und Rückwand aus Marmor in Melbourne
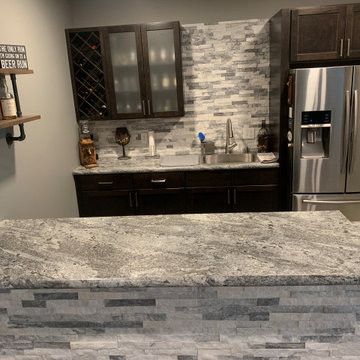
Zweizeilige, Kleine Hausbar mit Bartresen, Einbauwaschbecken, Schrankfronten im Shaker-Stil, dunklen Holzschränken, Laminat-Arbeitsplatte, Küchenrückwand in Weiß, Rückwand aus Marmor und grauem Boden in Sonstige
Hausbar mit Einbauwaschbecken und Rückwand aus Marmor Ideen und Design
1