Hausbar mit Einbauwaschbecken und Rückwand aus unterschiedlichen Materialien Ideen und Design
Suche verfeinern:
Budget
Sortieren nach:Heute beliebt
101 – 120 von 1.767 Fotos
1 von 3
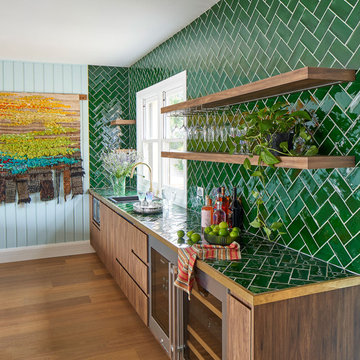
Geräumige, Einzeilige Maritime Hausbar mit dunklem Holzboden, braunem Boden, Bartresen, Einbauwaschbecken, Schweberegalen, braunen Schränken, Arbeitsplatte aus Fliesen, Küchenrückwand in Grün, Rückwand aus Metrofliesen und grüner Arbeitsplatte in Central Coast
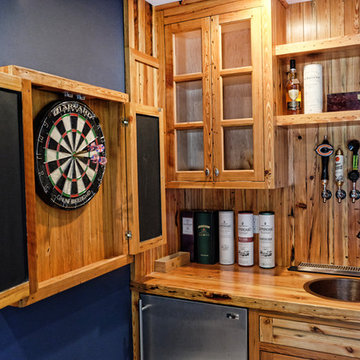
Einzeilige, Mittelgroße Urige Hausbar mit Bartresen, Einbauwaschbecken, Schrankfronten im Shaker-Stil, hellen Holzschränken, Arbeitsplatte aus Holz, Küchenrückwand in Braun, Rückwand aus Holz und brauner Arbeitsplatte in Bridgeport

Kevin J. Smith
Kleine Klassische Hausbar in U-Form mit Bartheke, Einbauwaschbecken, Schrankfronten im Shaker-Stil, grauen Schränken, Kupfer-Arbeitsplatte, Küchenrückwand in Braun, Rückwand aus Holz und Betonboden in Sonstige
Kleine Klassische Hausbar in U-Form mit Bartheke, Einbauwaschbecken, Schrankfronten im Shaker-Stil, grauen Schränken, Kupfer-Arbeitsplatte, Küchenrückwand in Braun, Rückwand aus Holz und Betonboden in Sonstige
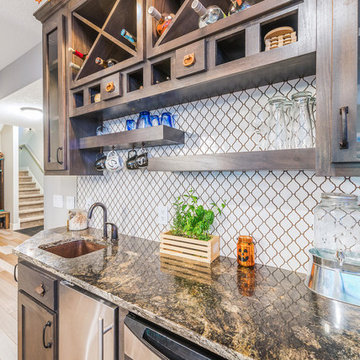
Wet bar with drop in copper sink
Randall Baum - Elevate Photography
Einzeilige, Mittelgroße Landhausstil Hausbar mit Bartresen, Einbauwaschbecken, offenen Schränken, hellbraunen Holzschränken, Granit-Arbeitsplatte, bunter Rückwand, Rückwand aus Keramikfliesen, braunem Holzboden und braunem Boden in Minneapolis
Einzeilige, Mittelgroße Landhausstil Hausbar mit Bartresen, Einbauwaschbecken, offenen Schränken, hellbraunen Holzschränken, Granit-Arbeitsplatte, bunter Rückwand, Rückwand aus Keramikfliesen, braunem Holzboden und braunem Boden in Minneapolis

This steeply sloped property was converted into a backyard retreat through the use of natural and man-made stone. The natural gunite swimming pool includes a sundeck and waterfall and is surrounded by a generous paver patio, seat walls and a sunken bar. A Koi pond, bocce court and night-lighting provided add to the interest and enjoyment of this landscape.
This beautiful redesign was also featured in the Interlock Design Magazine. Explained perfectly in ICPI, “Some spa owners might be jealous of the newly revamped backyard of Wayne, NJ family: 5,000 square feet of outdoor living space, complete with an elevated patio area, pool and hot tub lined with natural rock, a waterfall bubbling gently down from a walkway above, and a cozy fire pit tucked off to the side. The era of kiddie pools, Coleman grills and fold-up lawn chairs may be officially over.”
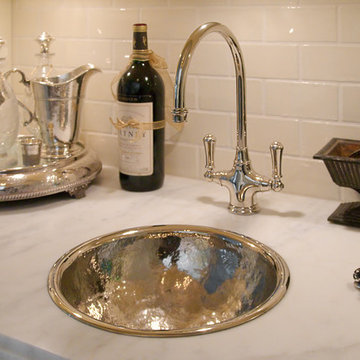
Einzeilige, Kleine Klassische Hausbar mit Bartresen, Einbauwaschbecken, Marmor-Arbeitsplatte, Küchenrückwand in Weiß und Rückwand aus Metrofliesen in Chicago
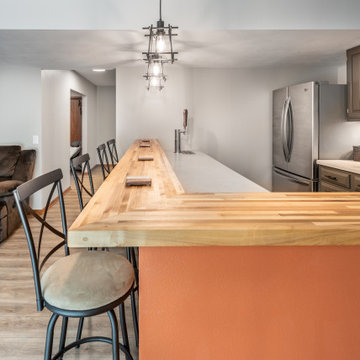
The bar has the perfect amount of seating for fun by the fireplace, like watching a football game
Zweizeilige, Mittelgroße Moderne Hausbar mit Bartresen, Einbauwaschbecken, Schrankfronten im Shaker-Stil, grauen Schränken, Arbeitsplatte aus Holz, Küchenrückwand in Grau, Rückwand aus Backstein und grauer Arbeitsplatte in Sonstige
Zweizeilige, Mittelgroße Moderne Hausbar mit Bartresen, Einbauwaschbecken, Schrankfronten im Shaker-Stil, grauen Schränken, Arbeitsplatte aus Holz, Küchenrückwand in Grau, Rückwand aus Backstein und grauer Arbeitsplatte in Sonstige
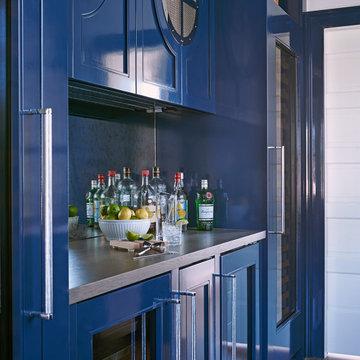
Einzeilige, Mittelgroße Maritime Hausbar mit Bartresen, Einbauwaschbecken, Schrankfronten mit vertiefter Füllung, blauen Schränken, Arbeitsplatte aus Holz, bunter Rückwand, Rückwand aus Metallfliesen, dunklem Holzboden, braunem Boden und brauner Arbeitsplatte in New York
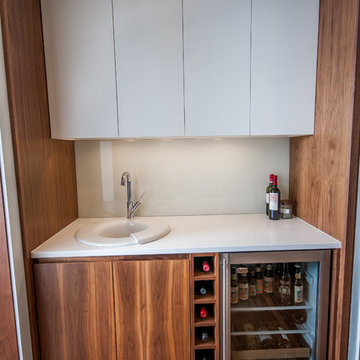
Einzeilige, Kleine Moderne Hausbar mit Bartresen, Einbauwaschbecken, flächenbündigen Schrankfronten, hellbraunen Holzschränken, Mineralwerkstoff-Arbeitsplatte, Küchenrückwand in Weiß, Glasrückwand, braunem Holzboden und braunem Boden in Cleveland

Home bar with walk in wine cooler, custom pendant lighting
Zweizeilige, Geräumige Moderne Hausbar mit Bartheke, Einbauwaschbecken, flächenbündigen Schrankfronten, schwarzen Schränken, Granit-Arbeitsplatte, Rückwand aus Spiegelfliesen und schwarzer Arbeitsplatte in Las Vegas
Zweizeilige, Geräumige Moderne Hausbar mit Bartheke, Einbauwaschbecken, flächenbündigen Schrankfronten, schwarzen Schränken, Granit-Arbeitsplatte, Rückwand aus Spiegelfliesen und schwarzer Arbeitsplatte in Las Vegas

The large family room splits duties as a sports lounge, media room, and wet bar. The double volume space was partly a result of the integration of the architecture into the hillside, local building codes, and also creates a very unique spacial relationship with the entry and lower levels. Enhanced sound proofing and pocketing sliding doors help to control the noise levels for adjacent bedrooms and living spaces.
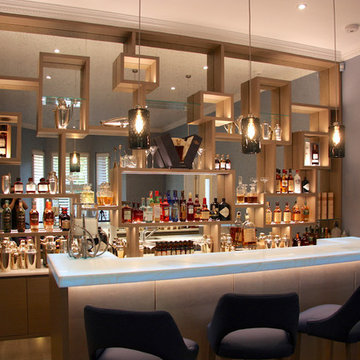
All shelves are made with invisible fixing.
Massive mirror at the back is cut to eliminate any visible joints.
All shelves supplied with led lights to lit up things displayed on shelves

Zweizeilige Hausbar mit Bartresen, Einbauwaschbecken, Schrankfronten mit vertiefter Füllung, hellen Holzschränken, Quarzwerkstein-Arbeitsplatte, Rückwand aus Metallfliesen, hellem Holzboden, beigem Boden und weißer Arbeitsplatte in Kansas City

Einzeilige, Kleine Klassische Hausbar mit Bartresen, Einbauwaschbecken, Schrankfronten mit vertiefter Füllung, grauen Schränken, Marmor-Arbeitsplatte, Küchenrückwand in Weiß, Rückwand aus Metrofliesen, dunklem Holzboden, schwarzem Boden und weißer Arbeitsplatte in Boston
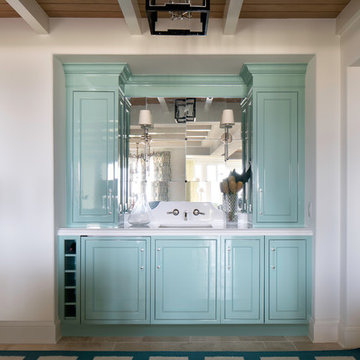
Deborah Scannell - Saint Simons Island, GA
Einzeilige, Kleine Maritime Hausbar mit Bartresen, Einbauwaschbecken, Kassettenfronten, blauen Schränken, Rückwand aus Spiegelfliesen und weißer Arbeitsplatte in Jacksonville
Einzeilige, Kleine Maritime Hausbar mit Bartresen, Einbauwaschbecken, Kassettenfronten, blauen Schränken, Rückwand aus Spiegelfliesen und weißer Arbeitsplatte in Jacksonville
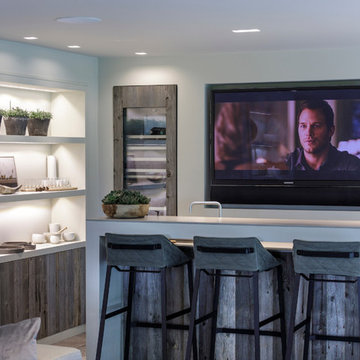
Stylish Drinks Bar area in this contemporary family home with sky-frame opening system creating fabulous indoor-outdoor luxury living. Stunning Interior Architecture & Interior design by Janey Butler Interiors. With bespoke concrete & barnwood details, stylish barnwood pocket doors & barnwod Gaggenau wine fridges. Crestron & Lutron home automation throughout and beautifully styled by Janey Butler Interiors with stunning Italian & Dutch design furniture.

Open space black and white coloured home bar joint to the rest sone with elegant black leather sofas.
Einzeilige, Geräumige Moderne Hausbar mit Bartheke, Einbauwaschbecken, offenen Schränken, grauen Schränken, Quarzwerkstein-Arbeitsplatte, Küchenrückwand in Grau, Rückwand aus Marmor, Porzellan-Bodenfliesen, weißem Boden und weißer Arbeitsplatte in Los Angeles
Einzeilige, Geräumige Moderne Hausbar mit Bartheke, Einbauwaschbecken, offenen Schränken, grauen Schränken, Quarzwerkstein-Arbeitsplatte, Küchenrückwand in Grau, Rückwand aus Marmor, Porzellan-Bodenfliesen, weißem Boden und weißer Arbeitsplatte in Los Angeles

Let's get this party started!
photos: Paul Grdina Photography
Große Klassische Hausbar mit Bartheke, Einbauwaschbecken, schwarzen Schränken, Granit-Arbeitsplatte, bunter Rückwand, Rückwand aus Stein, braunem Holzboden, braunem Boden und bunter Arbeitsplatte in Vancouver
Große Klassische Hausbar mit Bartheke, Einbauwaschbecken, schwarzen Schränken, Granit-Arbeitsplatte, bunter Rückwand, Rückwand aus Stein, braunem Holzboden, braunem Boden und bunter Arbeitsplatte in Vancouver
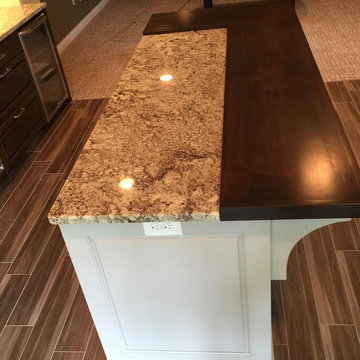
Multi material center island top.
Einzeilige Moderne Hausbar mit Bartheke, Einbauwaschbecken, Schrankfronten im Shaker-Stil, grauen Schränken, Granit-Arbeitsplatte, bunter Rückwand, Rückwand aus Mosaikfliesen und Keramikboden in Minneapolis
Einzeilige Moderne Hausbar mit Bartheke, Einbauwaschbecken, Schrankfronten im Shaker-Stil, grauen Schränken, Granit-Arbeitsplatte, bunter Rückwand, Rückwand aus Mosaikfliesen und Keramikboden in Minneapolis
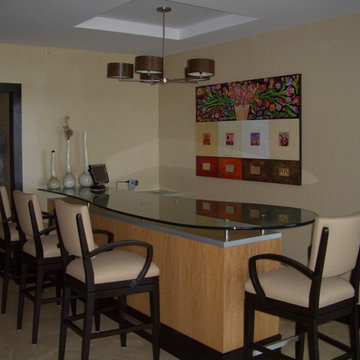
3/4" clear glass raised bar top with brushed stainless steel standoffs.
Moderne Hausbar mit Bartheke, Einbauwaschbecken, Glasfronten, dunklen Holzschränken, Quarzwerkstein-Arbeitsplatte, Küchenrückwand in Beige und Rückwand aus Mosaikfliesen in Miami
Moderne Hausbar mit Bartheke, Einbauwaschbecken, Glasfronten, dunklen Holzschränken, Quarzwerkstein-Arbeitsplatte, Küchenrückwand in Beige und Rückwand aus Mosaikfliesen in Miami
Hausbar mit Einbauwaschbecken und Rückwand aus unterschiedlichen Materialien Ideen und Design
6