Hausbar mit flächenbündigen Schrankfronten und dunklen Holzschränken Ideen und Design
Suche verfeinern:
Budget
Sortieren nach:Heute beliebt
1 – 20 von 1.376 Fotos
1 von 3
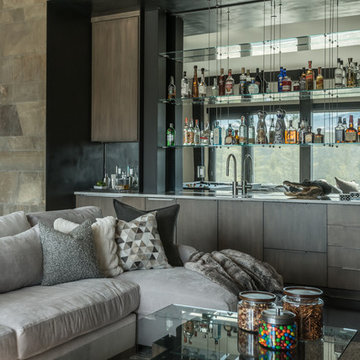
Lower rec room and bar.
Photographer: Audrey Hall
Einzeilige Moderne Hausbar mit Bartresen, flächenbündigen Schrankfronten, dunklen Holzschränken, Rückwand aus Spiegelfliesen und dunklem Holzboden in Sonstige
Einzeilige Moderne Hausbar mit Bartresen, flächenbündigen Schrankfronten, dunklen Holzschränken, Rückwand aus Spiegelfliesen und dunklem Holzboden in Sonstige

Bret Osswald Photography
Große Moderne Hausbar in U-Form mit Bartheke, Unterbauwaschbecken, flächenbündigen Schrankfronten, dunklen Holzschränken, Marmor-Arbeitsplatte, braunem Holzboden, braunem Boden und schwarzer Arbeitsplatte in Salt Lake City
Große Moderne Hausbar in U-Form mit Bartheke, Unterbauwaschbecken, flächenbündigen Schrankfronten, dunklen Holzschränken, Marmor-Arbeitsplatte, braunem Holzboden, braunem Boden und schwarzer Arbeitsplatte in Salt Lake City
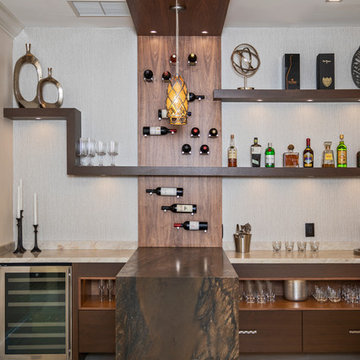
Moderne Hausbar mit flächenbündigen Schrankfronten, dunklen Holzschränken, beigem Boden und brauner Arbeitsplatte

Uneek Photography
Große Moderne Hausbar mit Unterbauwaschbecken, flächenbündigen Schrankfronten, dunklen Holzschränken, Granit-Arbeitsplatte, Küchenrückwand in Schwarz, Rückwand aus Keramikfliesen, Keramikboden, weißem Boden und schwarzer Arbeitsplatte in Orlando
Große Moderne Hausbar mit Unterbauwaschbecken, flächenbündigen Schrankfronten, dunklen Holzschränken, Granit-Arbeitsplatte, Küchenrückwand in Schwarz, Rückwand aus Keramikfliesen, Keramikboden, weißem Boden und schwarzer Arbeitsplatte in Orlando

Photo: Lisa Petrole
Einzeilige, Große Moderne Hausbar mit Bartresen, Unterbauwaschbecken, flächenbündigen Schrankfronten, dunklen Holzschränken, Quarzwerkstein-Arbeitsplatte, Küchenrückwand in Braun und Rückwand aus Holz in San Francisco
Einzeilige, Große Moderne Hausbar mit Bartresen, Unterbauwaschbecken, flächenbündigen Schrankfronten, dunklen Holzschränken, Quarzwerkstein-Arbeitsplatte, Küchenrückwand in Braun und Rückwand aus Holz in San Francisco

Einzeilige, Mittelgroße Moderne Hausbar mit Bartresen, Unterbauwaschbecken, flächenbündigen Schrankfronten, Quarzwerkstein-Arbeitsplatte, Teppichboden, grauem Boden, dunklen Holzschränken, Küchenrückwand in Grau, Rückwand aus Keramikfliesen und grauer Arbeitsplatte in Salt Lake City

This space is made for entertaining.The full bar includes a microwave, sink and full full size refrigerator along with ample cabinets so you have everything you need on hand without running to the kitchen. Upholstered swivel barstools provide extra seating and an easy view of the bartender or screen.
Even though it's on the lower level, lots of windows provide plenty of natural light so the space feels anything but dungeony. Wall color, tile and materials carry over the general color scheme from the upper level for a cohesive look, while darker cabinetry and reclaimed wood accents help set the space apart.
Jake Boyd Photography
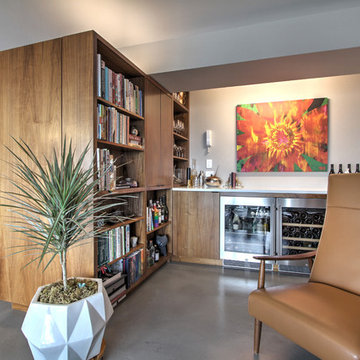
Remodel of a 1960's condominium to modernize and open up the space to the view.
Ambrose Construction.
Michael Dickter photography.
Einzeilige, Kleine Moderne Hausbar mit Bartresen, flächenbündigen Schrankfronten, dunklen Holzschränken, Quarzwerkstein-Arbeitsplatte, Küchenrückwand in Weiß und Betonboden in Seattle
Einzeilige, Kleine Moderne Hausbar mit Bartresen, flächenbündigen Schrankfronten, dunklen Holzschränken, Quarzwerkstein-Arbeitsplatte, Küchenrückwand in Weiß und Betonboden in Seattle
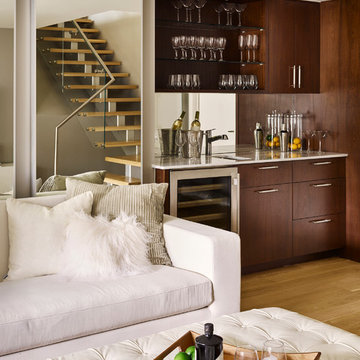
Frank Oudeman
Einzeilige, Kleine Moderne Hausbar mit Bartresen, Unterbauwaschbecken, dunklen Holzschränken, Edelstahl-Arbeitsplatte, hellem Holzboden, braunem Boden, Rückwand aus Spiegelfliesen und flächenbündigen Schrankfronten in New York
Einzeilige, Kleine Moderne Hausbar mit Bartresen, Unterbauwaschbecken, dunklen Holzschränken, Edelstahl-Arbeitsplatte, hellem Holzboden, braunem Boden, Rückwand aus Spiegelfliesen und flächenbündigen Schrankfronten in New York
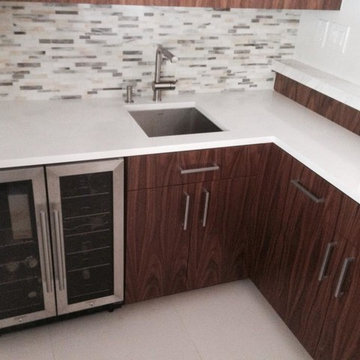
Kleine Klassische Hausbar in L-Form mit Unterbauwaschbecken, flächenbündigen Schrankfronten, dunklen Holzschränken, Quarzwerkstein-Arbeitsplatte, bunter Rückwand, Rückwand aus Steinfliesen und Keramikboden in Miami
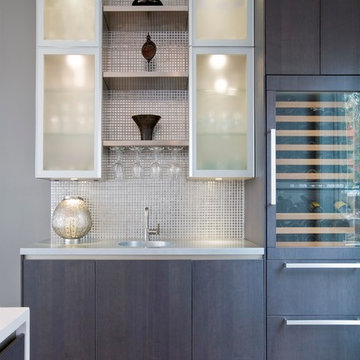
Einzeilige Moderne Hausbar mit Bartresen, flächenbündigen Schrankfronten, dunklen Holzschränken, Küchenrückwand in Grau, Rückwand aus Mosaikfliesen und dunklem Holzboden in Miami

These homeowners had lived in their home for a number of years and loved their location, however as their family grew and they needed more space, they chose to have us tear down and build their new home. With their generous sized lot and plenty of space to expand, we designed a 10,000 sq/ft house that not only included the basic amenities (such as 5 bedrooms and 8 bathrooms), but also a four car garage, three laundry rooms, two craft rooms, a 20’ deep basement sports court for basketball, a teen lounge on the second floor for the kids and a screened-in porch with a full masonry fireplace to watch those Sunday afternoon Colts games.
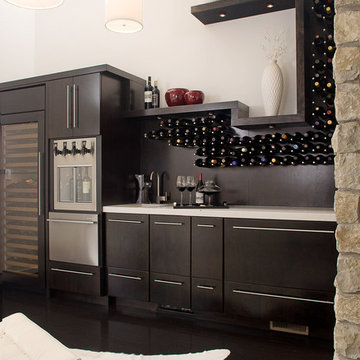
Notion, LLC
Designer: Natalia Dragunova
Photographer: Bradd Celidonia
Einzeilige, Mittelgroße Moderne Hausbar mit Bartresen, flächenbündigen Schrankfronten, dunklen Holzschränken, dunklem Holzboden, schwarzem Boden und weißer Arbeitsplatte in Sonstige
Einzeilige, Mittelgroße Moderne Hausbar mit Bartresen, flächenbündigen Schrankfronten, dunklen Holzschränken, dunklem Holzboden, schwarzem Boden und weißer Arbeitsplatte in Sonstige

Lower level wet bar features open metal shelving.
Backsplash field tile is AKDO GL1815-0312CO 3" x 12" in dove gray installed in a vertical stacked pattern.

This jewel bar is tacked into an alcove with very little space.
Wood ceiling details play on the drywall soffit layouts and make the bar look like it simply belongs there.
Various design decisions were made in order to make this little bar feel larger and allow to maximize storage. For example, there is no hanging pendants over the illuminated onyx front and the front of the bar was designed with horizontal slats and uplifting illuminated onyx slabs to keep the area open and airy. Storage is completely maximized in this little space and includes full height refrigerated wine storage with more wine storage directly above inside the cabinet. The mirrored backsplash and upper cabinets are tacked away and provide additional liquor storage beyond, but also reflect the are directly in front to offer illusion of more space. As you turn around the corner, there is a cabinet with a linear sink against the wall which not only has an obvious function, but was selected to double as a built in ice through for cooling your favorite drinks.
And of course, you must have drawer storage at your bar for napkins, bar tool set, and other bar essentials. These drawers are cleverly incorporated into the design of the illuminated onyx cube on the right side of the bar without affecting the look of the illuminated part.
Considering the footprint of about 55 SF, this is the best use of space incorporating everything you would possibly need in a bar… and it looks incredible!
Photography: Craig Denis
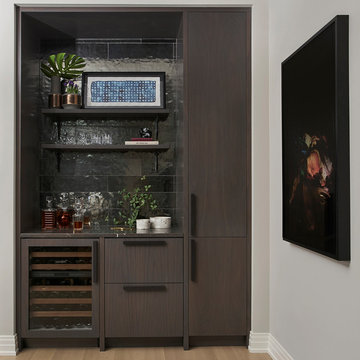
Einzeilige Moderne Hausbar mit flächenbündigen Schrankfronten, dunklen Holzschränken, Küchenrückwand in Schwarz, braunem Holzboden und beigem Boden in Chicago

Carl Eschenburg
Einzeilige, Kleine Moderne Hausbar mit Bartresen, Einbauwaschbecken, flächenbündigen Schrankfronten, dunklen Holzschränken, Mineralwerkstoff-Arbeitsplatte, Küchenrückwand in Weiß, Rückwand aus Porzellanfliesen, dunklem Holzboden und braunem Boden in Detroit
Einzeilige, Kleine Moderne Hausbar mit Bartresen, Einbauwaschbecken, flächenbündigen Schrankfronten, dunklen Holzschränken, Mineralwerkstoff-Arbeitsplatte, Küchenrückwand in Weiß, Rückwand aus Porzellanfliesen, dunklem Holzboden und braunem Boden in Detroit
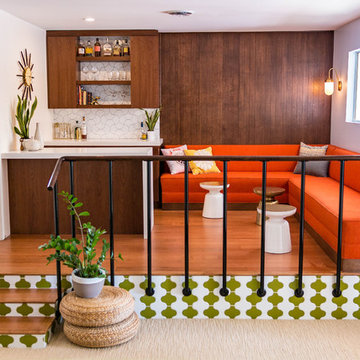
Rebecca Zajac
Retro Hausbar mit Bartheke, flächenbündigen Schrankfronten, dunklen Holzschränken, Quarzit-Arbeitsplatte, Küchenrückwand in Weiß, Rückwand aus Keramikfliesen, braunem Holzboden und braunem Boden in Las Vegas
Retro Hausbar mit Bartheke, flächenbündigen Schrankfronten, dunklen Holzschränken, Quarzit-Arbeitsplatte, Küchenrückwand in Weiß, Rückwand aus Keramikfliesen, braunem Holzboden und braunem Boden in Las Vegas

Photography by Cristopher Nolasco
Mittelgroße Retro Hausbar in U-Form mit Bartheke, Unterbauwaschbecken, flächenbündigen Schrankfronten, dunklen Holzschränken, Quarzwerkstein-Arbeitsplatte, Küchenrückwand in Weiß, Rückwand aus Metrofliesen und hellem Holzboden
Mittelgroße Retro Hausbar in U-Form mit Bartheke, Unterbauwaschbecken, flächenbündigen Schrankfronten, dunklen Holzschränken, Quarzwerkstein-Arbeitsplatte, Küchenrückwand in Weiß, Rückwand aus Metrofliesen und hellem Holzboden

The small, yet statement-making bar is located in a great area: between the living room and around the corner from the kitchen. This way, you won't miss a segment of your favorite TV show or sports team playing. The large drawers keep cups and utensils out of site until they're ready to use. The open shelving can display more interesting accessories or your favorite drinks. And the small sink ensures your dishes are clean and ready for the next get-together.
Hausbar mit flächenbündigen Schrankfronten und dunklen Holzschränken Ideen und Design
1