Hausbar mit Glas-Arbeitsplatte und braunem Holzboden Ideen und Design
Suche verfeinern:
Budget
Sortieren nach:Heute beliebt
1 – 20 von 44 Fotos
1 von 3

David Marlow Photography
Große, Einzeilige Rustikale Hausbar mit Bartresen, Unterbauwaschbecken, flächenbündigen Schrankfronten, Küchenrückwand in Grau, Rückwand aus Metallfliesen, braunem Holzboden, hellbraunen Holzschränken, braunem Boden, grauer Arbeitsplatte und Glas-Arbeitsplatte in Denver
Große, Einzeilige Rustikale Hausbar mit Bartresen, Unterbauwaschbecken, flächenbündigen Schrankfronten, Küchenrückwand in Grau, Rückwand aus Metallfliesen, braunem Holzboden, hellbraunen Holzschränken, braunem Boden, grauer Arbeitsplatte und Glas-Arbeitsplatte in Denver
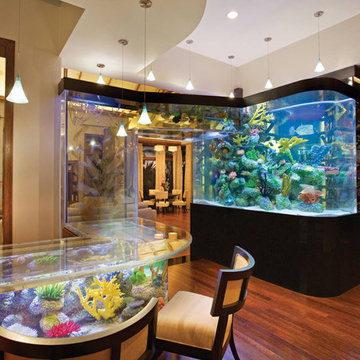
Hausbar mit Bartheke, Glas-Arbeitsplatte, braunem Holzboden, braunem Boden und beiger Arbeitsplatte in Sonstige
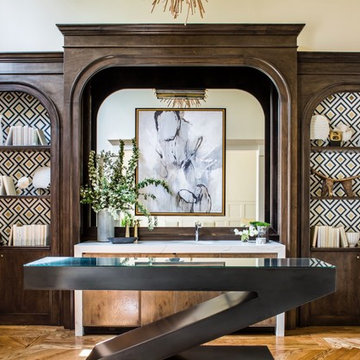
Jeff Herr
Einzeilige Klassische Hausbar mit Bartresen, Unterbauwaschbecken, flächenbündigen Schrankfronten, dunklen Holzschränken, Glas-Arbeitsplatte, bunter Rückwand, Rückwand aus Spiegelfliesen, braunem Holzboden, braunem Boden und weißer Arbeitsplatte in Atlanta
Einzeilige Klassische Hausbar mit Bartresen, Unterbauwaschbecken, flächenbündigen Schrankfronten, dunklen Holzschränken, Glas-Arbeitsplatte, bunter Rückwand, Rückwand aus Spiegelfliesen, braunem Holzboden, braunem Boden und weißer Arbeitsplatte in Atlanta
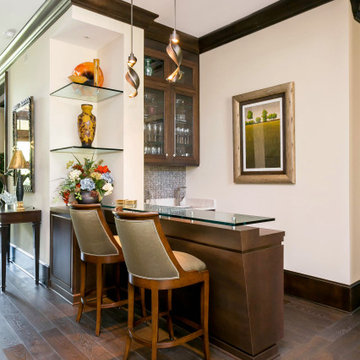
Kleine Mediterrane Hausbar in U-Form mit Bartheke, Glasfronten, hellbraunen Holzschränken, Glas-Arbeitsplatte, Küchenrückwand in Grau, braunem Holzboden und braunem Boden in Charleston
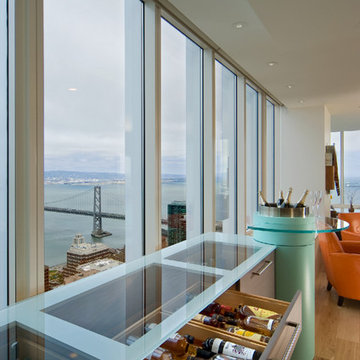
A kitchen ideal for entertaining was accomplished by utilizing integrated appliances that included both a refrigerator and wine refrigerator, two dishwashers (the owner was accustomed to having 5) and a BBQ for indoor grilling using Miele cooktops. Studio Becker’s Concealed Elevation System (CES) was utilized in the island for storage of small appliances and maximizing the space inside the large island, while seating at the island provides an opportunity for casual dining. Collection M was utilized in a combination of Manhattan Alpi grey matte and Portofino in white high gloss, accented by aluminum toekicks with the bar cylinder and CES interior in aquamarine.
The client’s request for a bar and liqueur storage was accomplished with a display featuring drawers topped with clear glass. The display is crowned by a cylindrical champagne cooler and glass bar that swivels.
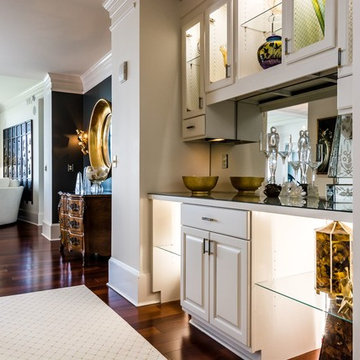
Custom bar or butlers pantry off newly renovated kitchen with matching hardware, cabinets, and beautiful mirror backsplash to create depth.
Einzeilige, Mittelgroße Eklektische Hausbar mit Bartresen, Glasfronten, weißen Schränken, Glas-Arbeitsplatte, braunem Holzboden und Rückwand aus Spiegelfliesen in Atlanta
Einzeilige, Mittelgroße Eklektische Hausbar mit Bartresen, Glasfronten, weißen Schränken, Glas-Arbeitsplatte, braunem Holzboden und Rückwand aus Spiegelfliesen in Atlanta
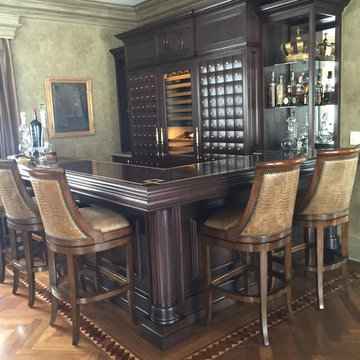
Beautiful custom home bar expands to family room and fireplace. Herringbone patterned hardwood flooring with decorative wood inlay. Walls and trim finished with faux finish.

Sarah was inspired by the Art Deco style of the 1920s to create life in this area. Iron, aluminum, lacquered wood, leather, and vintage mirrors are some of the vintage materials chosen for the bar, completely designed by Sarah and produced in Germany by artisans.
Black and brown zigzagged rugs perfectly compliment the more modern elements of this space, such as the angular pool table and the fierce photography display of “The Woman on Fire” by Guido Argentini.
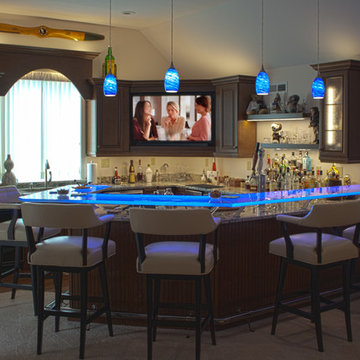
Photography by Brent Thomas
Große Klassische Hausbar in L-Form mit Bartheke, Unterbauwaschbecken, Glasfronten, dunklen Holzschränken, Glas-Arbeitsplatte, braunem Holzboden, braunem Boden und blauer Arbeitsplatte in Huntington
Große Klassische Hausbar in L-Form mit Bartheke, Unterbauwaschbecken, Glasfronten, dunklen Holzschränken, Glas-Arbeitsplatte, braunem Holzboden, braunem Boden und blauer Arbeitsplatte in Huntington

This 5466 SF custom home sits high on a bluff overlooking the St Johns River with wide views of downtown Jacksonville. The home includes five bedrooms, five and a half baths, formal living and dining rooms, a large study and theatre. An extensive rear lanai with outdoor kitchen and balcony take advantage of the riverfront views. A two-story great room with demonstration kitchen featuring Miele appliances is the central core of the home.
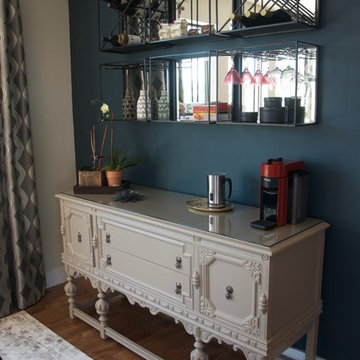
This coffee bar was made possible by reusing an existing buffet and giving it a fresh coat of warm color, a glass top and stripping the original hardware. Along with the subtle area rug and the strong accent wall color, a whole new space was created that is both functional and aesthetically pleasing.
Photo by Michael Garig

Interior Designer - Randolph Interior Design
Builder - House Dressing Company
Cabinetry Maker - Northland Woodworks
Einzeilige Klassische Hausbar mit trockener Bar, Schrankfronten im Shaker-Stil, weißen Schränken, Glas-Arbeitsplatte, Rückwand aus Spiegelfliesen, braunem Holzboden und braunem Boden in Minneapolis
Einzeilige Klassische Hausbar mit trockener Bar, Schrankfronten im Shaker-Stil, weißen Schränken, Glas-Arbeitsplatte, Rückwand aus Spiegelfliesen, braunem Holzboden und braunem Boden in Minneapolis

Mittelgroße Maritime Hausbar in U-Form mit Bartheke, Glas-Arbeitsplatte, bunter Rückwand, Rückwand aus Mosaikfliesen, blauer Arbeitsplatte, braunem Holzboden und braunem Boden in Philadelphia
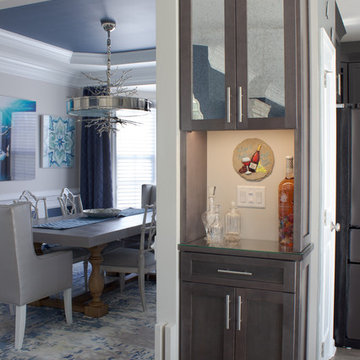
This small niche next to the basement door was just asking to be utilized. Tucking a bar into this diminutive space positions it perfectly for easy access from 3 rooms.
Kara Lashuay
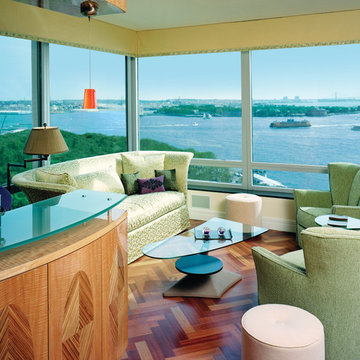
Window film installed on residential windows can help homeowners enjoy the view of the water with reduced heat and glare Photo Courtesy of Eastman
Mittelgroße, Zweizeilige Klassische Hausbar ohne Waschbecken mit braunem Holzboden, Bartresen, Glas-Arbeitsplatte, braunem Boden, flächenbündigen Schrankfronten und hellen Holzschränken in Sonstige
Mittelgroße, Zweizeilige Klassische Hausbar ohne Waschbecken mit braunem Holzboden, Bartresen, Glas-Arbeitsplatte, braunem Boden, flächenbündigen Schrankfronten und hellen Holzschränken in Sonstige
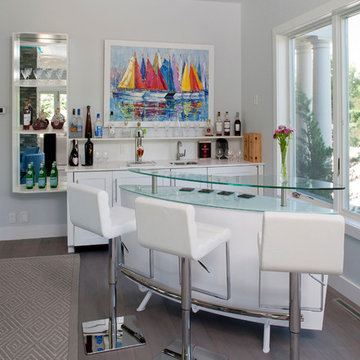
Kleine Stilmix Hausbar in L-Form mit Bartheke, Schrankfronten im Shaker-Stil, weißen Schränken, Glas-Arbeitsplatte, braunem Holzboden, braunem Boden und Unterbauwaschbecken in New York
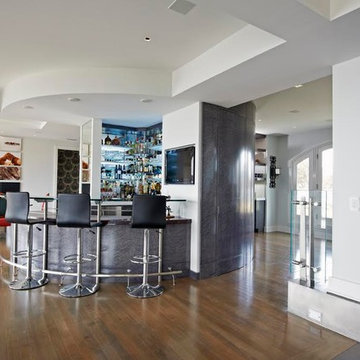
LR Lerner Architecture PC
Mittelgroße Moderne Hausbar in L-Form mit Bartheke, offenen Schränken, Glas-Arbeitsplatte, Küchenrückwand in Grau und braunem Holzboden in New York
Mittelgroße Moderne Hausbar in L-Form mit Bartheke, offenen Schränken, Glas-Arbeitsplatte, Küchenrückwand in Grau und braunem Holzboden in New York
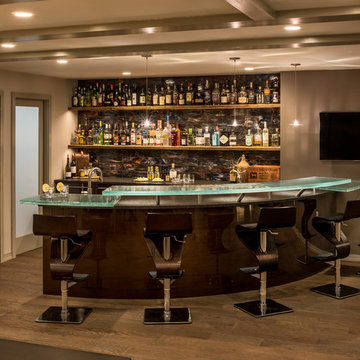
Angle Eye Photography
Große Moderne Hausbar in U-Form mit Bartheke, Unterbauwaschbecken, flächenbündigen Schrankfronten, dunklen Holzschränken, Glas-Arbeitsplatte, Rückwand aus Glasfliesen, braunem Holzboden und bunter Rückwand in Philadelphia
Große Moderne Hausbar in U-Form mit Bartheke, Unterbauwaschbecken, flächenbündigen Schrankfronten, dunklen Holzschränken, Glas-Arbeitsplatte, Rückwand aus Glasfliesen, braunem Holzboden und bunter Rückwand in Philadelphia
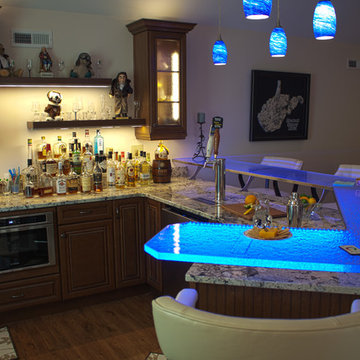
Photography by Brent Thomas
Große Klassische Hausbar in L-Form mit Bartheke, Unterbauwaschbecken, Glasfronten, dunklen Holzschränken, Glas-Arbeitsplatte, braunem Holzboden, braunem Boden und blauer Arbeitsplatte in Huntington
Große Klassische Hausbar in L-Form mit Bartheke, Unterbauwaschbecken, Glasfronten, dunklen Holzschränken, Glas-Arbeitsplatte, braunem Holzboden, braunem Boden und blauer Arbeitsplatte in Huntington
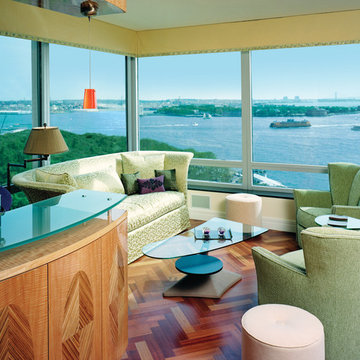
Photo Courtesy of Eastman
Window film installed on residential windows
can help homeowners enjoy the view of the
water with reduced heat and glare
Einzeilige, Große Klassische Hausbar ohne Waschbecken mit Bartresen, flächenbündigen Schrankfronten, hellbraunen Holzschränken, Glas-Arbeitsplatte, Küchenrückwand in Grau, braunem Holzboden, braunem Boden und grüner Arbeitsplatte in Kansas City
Einzeilige, Große Klassische Hausbar ohne Waschbecken mit Bartresen, flächenbündigen Schrankfronten, hellbraunen Holzschränken, Glas-Arbeitsplatte, Küchenrückwand in Grau, braunem Holzboden, braunem Boden und grüner Arbeitsplatte in Kansas City
Hausbar mit Glas-Arbeitsplatte und braunem Holzboden Ideen und Design
1