Hausbar mit Glasrückwand und Rückwand aus Marmor Ideen und Design
Suche verfeinern:
Budget
Sortieren nach:Heute beliebt
1 – 20 von 1.244 Fotos
1 von 3

Custom pull-out shelving.
Einzeilige, Mittelgroße Klassische Hausbar ohne Waschbecken mit trockener Bar, Schrankfronten mit vertiefter Füllung, weißen Schränken, Quarzwerkstein-Arbeitsplatte, Küchenrückwand in Weiß, Rückwand aus Marmor, dunklem Holzboden, braunem Boden und weißer Arbeitsplatte in San Francisco
Einzeilige, Mittelgroße Klassische Hausbar ohne Waschbecken mit trockener Bar, Schrankfronten mit vertiefter Füllung, weißen Schränken, Quarzwerkstein-Arbeitsplatte, Küchenrückwand in Weiß, Rückwand aus Marmor, dunklem Holzboden, braunem Boden und weißer Arbeitsplatte in San Francisco

Einzeilige Klassische Hausbar mit Bartresen, Unterbauwaschbecken, Glasfronten, grauen Schränken, Küchenrückwand in Weiß, hellem Holzboden, beigem Boden, Marmor-Arbeitsplatte, Rückwand aus Marmor und weißer Arbeitsplatte in Calgary

Zweizeilige, Große Klassische Hausbar mit Einbauwaschbecken, Schrankfronten im Shaker-Stil, grauen Schränken, Marmor-Arbeitsplatte, Küchenrückwand in Weiß, Rückwand aus Marmor, hellem Holzboden, beigem Boden und weißer Arbeitsplatte in Hampshire

The existing U-shaped kitchen was tucked away in a small corner while the dining table was swimming in a room much too large for its size. The client’s needs and the architecture of the home made it apparent that the perfect design solution for the home was to swap the spaces.
The homeowners entertain frequently and wanted the new layout to accommodate a lot of counter seating, a bar/buffet for serving hors d’oeuvres, an island with prep sink, and all new appliances. They had a strong preference that the hood be a focal point and wanted to go beyond a typical white color scheme even though they wanted white cabinets.
While moving the kitchen to the dining space gave us a generous amount of real estate to work with, two of the exterior walls are occupied with full-height glass creating a challenge how best to fulfill their wish list. We used one available wall for the needed tall appliances, taking advantage of its height to create the hood as a focal point. We opted for both a peninsula and island instead of one large island in order to maximize the seating requirements and create a barrier when entertaining so guests do not flow directly into the work area of the kitchen. This also made it possible to add a second sink as requested. Lastly, the peninsula sets up a well-defined path to the new dining room without feeling like you are walking through the kitchen. We used the remaining fourth wall for the bar/buffet.
Black cabinetry adds strong contrast in several areas of the new kitchen. Wire mesh wall cabinet doors at the bar and gold accents on the hardware, light fixtures, faucets and furniture add further drama to the concept. The focal point is definitely the black hood, looking both dramatic and cohesive at the same time.
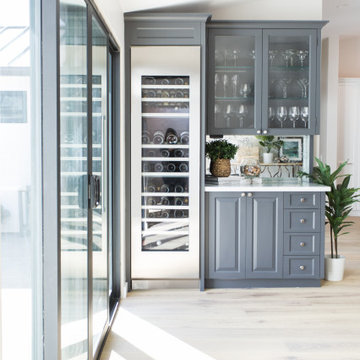
Einzeilige, Kleine Klassische Hausbar mit Bartresen, Schrankfronten im Shaker-Stil, grauen Schränken, Glasrückwand, hellem Holzboden, beigem Boden, weißer Arbeitsplatte und Marmor-Arbeitsplatte in Santa Barbara

Einzeilige, Mittelgroße Moderne Hausbar ohne Waschbecken mit Bartresen, flächenbündigen Schrankfronten, grauen Schränken, Quarzit-Arbeitsplatte, Küchenrückwand in Grau, Rückwand aus Marmor, Porzellan-Bodenfliesen, grauem Boden und weißer Arbeitsplatte in New York

Einzeilige Klassische Hausbar mit Bartresen, Einbauwaschbecken, Schrankfronten mit vertiefter Füllung, Marmor-Arbeitsplatte, Küchenrückwand in Beige, Rückwand aus Marmor, dunklem Holzboden, beiger Arbeitsplatte, grünen Schränken und braunem Boden in Los Angeles

Einzeilige, Kleine Moderne Hausbar ohne Waschbecken mit Bartresen, Schrankfronten mit vertiefter Füllung, weißen Schränken, Marmor-Arbeitsplatte, Küchenrückwand in Grau, Rückwand aus Marmor, dunklem Holzboden, braunem Boden und grauer Arbeitsplatte in Toronto
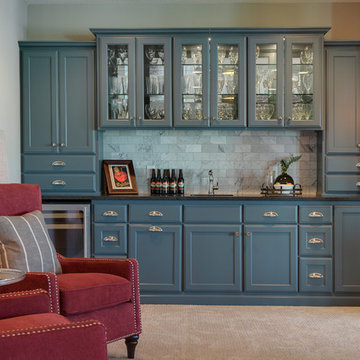
A stunning built-in wet bar in the lower level. Perfect for entertaining! We love the paint color of the cabinets mixed with the Carrara marble backsplash.
This home was professionally staged by Ambiance at Home Staging Specialists. For any staging or furniture questions, please contact Ambiance at (952) 440-6757.
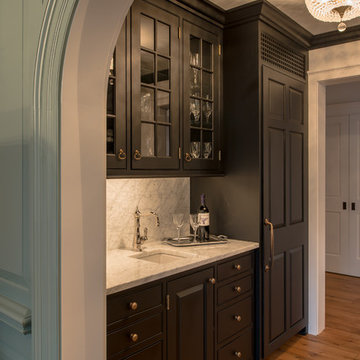
Angle Eye Photography
Einzeilige, Kleine Klassische Hausbar mit Bartresen, schwarzen Schränken, Marmor-Arbeitsplatte, Küchenrückwand in Grau, braunem Holzboden und Rückwand aus Marmor in Philadelphia
Einzeilige, Kleine Klassische Hausbar mit Bartresen, schwarzen Schränken, Marmor-Arbeitsplatte, Küchenrückwand in Grau, braunem Holzboden und Rückwand aus Marmor in Philadelphia

This wet bar is situated in a corner of the dining room adjacent to the screened porch entrance for easy warm weather serving. Black shaker cabinets with antiqued glass fall in with the old glass of the original Dutch door.

Open home wet-bar.
Einzeilige Klassische Hausbar mit Bartresen, Unterbauwaschbecken, bunter Rückwand, Glasrückwand, hellem Holzboden, beigem Boden und schwarzer Arbeitsplatte in Austin
Einzeilige Klassische Hausbar mit Bartresen, Unterbauwaschbecken, bunter Rückwand, Glasrückwand, hellem Holzboden, beigem Boden und schwarzer Arbeitsplatte in Austin

Designer: Kelly Taaffe Design, Inc.
Photographer: Andrea Hope
Mittelgroße Moderne Hausbar in L-Form mit Bartresen, flächenbündigen Schrankfronten, dunklen Holzschränken, Marmor-Arbeitsplatte, Küchenrückwand in Weiß, Rückwand aus Marmor, hellem Holzboden, beigem Boden und weißer Arbeitsplatte in Tampa
Mittelgroße Moderne Hausbar in L-Form mit Bartresen, flächenbündigen Schrankfronten, dunklen Holzschränken, Marmor-Arbeitsplatte, Küchenrückwand in Weiß, Rückwand aus Marmor, hellem Holzboden, beigem Boden und weißer Arbeitsplatte in Tampa

Bar unit
Einzeilige Moderne Hausbar mit Bartresen, Unterbauwaschbecken, grünen Schränken, Marmor-Arbeitsplatte, bunter Rückwand, Rückwand aus Marmor, braunem Holzboden, braunem Boden und bunter Arbeitsplatte in Melbourne
Einzeilige Moderne Hausbar mit Bartresen, Unterbauwaschbecken, grünen Schränken, Marmor-Arbeitsplatte, bunter Rückwand, Rückwand aus Marmor, braunem Holzboden, braunem Boden und bunter Arbeitsplatte in Melbourne

Klassische Hausbar mit Bartresen, Unterbauwaschbecken, Schrankfronten mit vertiefter Füllung, schwarzen Schränken, Küchenrückwand in Weiß, Rückwand aus Marmor, hellem Holzboden, schwarzer Arbeitsplatte und beigem Boden in New York
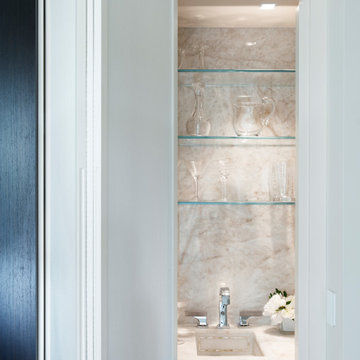
This home bar hides away behind panels that integrate seamlessly with the rest of the room. Sherle Wagner faucets and a sink inlaid with mother of pearl provide touches of glamour.

Free ebook, Creating the Ideal Kitchen. DOWNLOAD NOW
Collaborations with builders on new construction is a favorite part of my job. I love seeing a house go up from the blueprints to the end of the build. It is always a journey filled with a thousand decisions, some creative on-the-spot thinking and yes, usually a few stressful moments. This Naperville project was a collaboration with a local builder and architect. The Kitchen Studio collaborated by completing the cabinetry design and final layout for the entire home.
In the basement, we carried the warm gray tones into a custom bar, featuring a 90” wide beverage center from True Appliances. The glass shelving in the open cabinets and the antique mirror give the area a modern twist on a classic pub style bar.
If you are building a new home, The Kitchen Studio can offer expert help to make the most of your new construction home. We provide the expertise needed to ensure that you are getting the most of your investment when it comes to cabinetry, design and storage solutions. Give us a call if you would like to find out more!
Designed by: Susan Klimala, CKBD
Builder: Hampton Homes
Photography by: Michael Alan Kaskel
For more information on kitchen and bath design ideas go to: www.kitchenstudio-ge.com
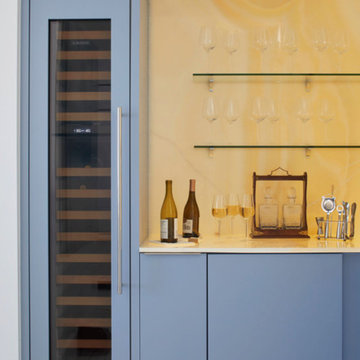
Mittelgroße, Einzeilige Moderne Hausbar mit flächenbündigen Schrankfronten, blauen Schränken, Marmor-Arbeitsplatte und Rückwand aus Marmor in Miami

Caco Photography
Mittelgroße Maritime Hausbar mit Bartheke, Unterbauwaschbecken, weißen Schränken, Quarzwerkstein-Arbeitsplatte, dunklem Holzboden, braunem Boden, weißer Arbeitsplatte, offenen Schränken und Glasrückwand in Brisbane
Mittelgroße Maritime Hausbar mit Bartheke, Unterbauwaschbecken, weißen Schränken, Quarzwerkstein-Arbeitsplatte, dunklem Holzboden, braunem Boden, weißer Arbeitsplatte, offenen Schränken und Glasrückwand in Brisbane

The bar, located off the great room and accessible from the foyer, features a marble tile backsplash, custom bar, and floating shelves. The focal point of the bar is the stunning arched wine storage pass-thru, which draws you in from the front door and frames the window on the far wall.
Hausbar mit Glasrückwand und Rückwand aus Marmor Ideen und Design
1