Hausbar mit Glasrückwand und Rückwand aus Metallfliesen Ideen und Design
Suche verfeinern:
Budget
Sortieren nach:Heute beliebt
161 – 180 von 707 Fotos
1 von 3
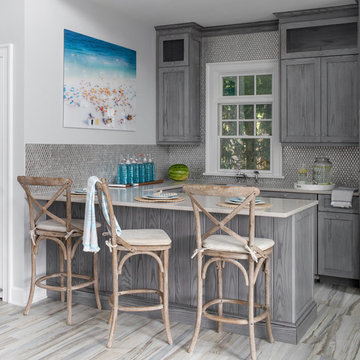
Pool house bar.
photography: raquel langworthy
Maritime Hausbar in U-Form mit Schrankfronten im Shaker-Stil, grauen Schränken, Rückwand aus Metallfliesen, beigem Boden und beiger Arbeitsplatte in New York
Maritime Hausbar in U-Form mit Schrankfronten im Shaker-Stil, grauen Schränken, Rückwand aus Metallfliesen, beigem Boden und beiger Arbeitsplatte in New York

Another stunning home we got to work alongside with G.A. White Homes. It has a clean, modern look with elements that make it cozy and welcoming. With a focus on strong lines, a neutral color palette, and unique lighting creates a classic look that will be enjoyed for years to come.
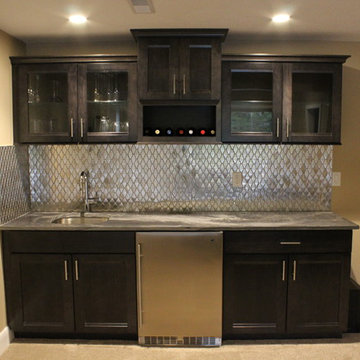
Einzeilige, Große Moderne Hausbar mit Bartresen, Unterbauwaschbecken, Schrankfronten mit vertiefter Füllung, dunklen Holzschränken, Granit-Arbeitsplatte, Rückwand aus Metallfliesen und Teppichboden in Cleveland

White
Mittelgroße, Einzeilige Klassische Hausbar ohne Waschbecken mit dunklen Holzschränken, Granit-Arbeitsplatte, bunter Rückwand, Glasrückwand, Vinylboden, buntem Boden und bunter Arbeitsplatte in Sonstige
Mittelgroße, Einzeilige Klassische Hausbar ohne Waschbecken mit dunklen Holzschränken, Granit-Arbeitsplatte, bunter Rückwand, Glasrückwand, Vinylboden, buntem Boden und bunter Arbeitsplatte in Sonstige
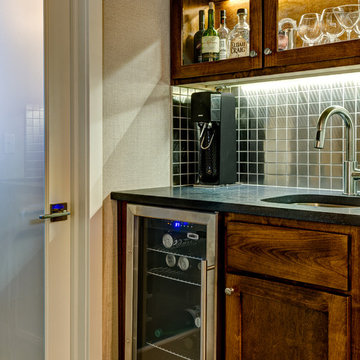
Einzeilige, Kleine Moderne Hausbar mit Bartresen, Unterbauwaschbecken, Schrankfronten im Shaker-Stil, hellbraunen Holzschränken, Speckstein-Arbeitsplatte, Rückwand aus Metallfliesen und braunem Holzboden in Kolumbus
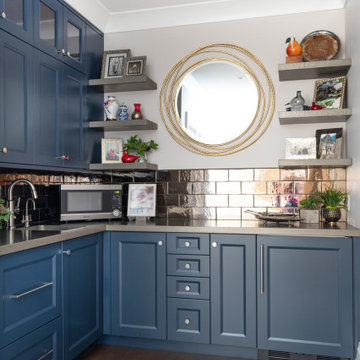
Second story bar to service upper level living room television and conversation area.
Mittelgroße Moderne Hausbar in L-Form mit Bartresen, Unterbauwaschbecken, Schrankfronten mit vertiefter Füllung, blauen Schränken, Quarzwerkstein-Arbeitsplatte, bunter Rückwand, Rückwand aus Metallfliesen, dunklem Holzboden und beiger Arbeitsplatte in Milwaukee
Mittelgroße Moderne Hausbar in L-Form mit Bartresen, Unterbauwaschbecken, Schrankfronten mit vertiefter Füllung, blauen Schränken, Quarzwerkstein-Arbeitsplatte, bunter Rückwand, Rückwand aus Metallfliesen, dunklem Holzboden und beiger Arbeitsplatte in Milwaukee
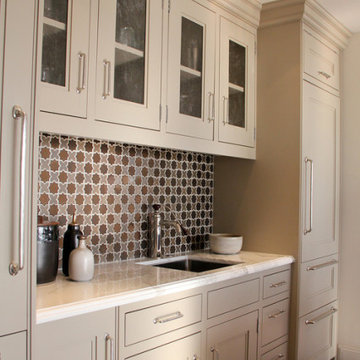
Herbeau Estelle faucet in Polished Nickel in multi-purpose bar, prep/pantry area. Design by Lynn Pepe, Pepe Studios.
Einzeilige, Große Klassische Hausbar mit Bartresen, Unterbauwaschbecken, flächenbündigen Schrankfronten, weißen Schränken, Rückwand aus Metallfliesen, dunklem Holzboden, braunem Boden und weißer Arbeitsplatte in Los Angeles
Einzeilige, Große Klassische Hausbar mit Bartresen, Unterbauwaschbecken, flächenbündigen Schrankfronten, weißen Schränken, Rückwand aus Metallfliesen, dunklem Holzboden, braunem Boden und weißer Arbeitsplatte in Los Angeles
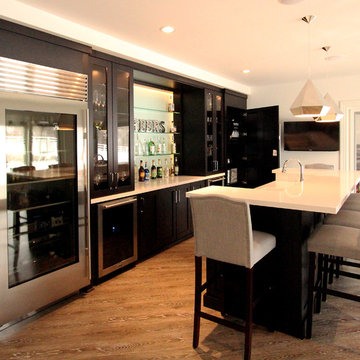
36" SubZero Pro Refrigerator anchors one end of the back wall of this basement bar. The other side is a hidden pantry cabinet. The wall cabinets were brought down the countertop and include glass doors and glass shelves. Glass shelves span the width between the cabients and sit in front of a back lit glass panel that adds to the ambiance of the bar. Undercounter wine refrigerators were incorporated on the back wall as well.
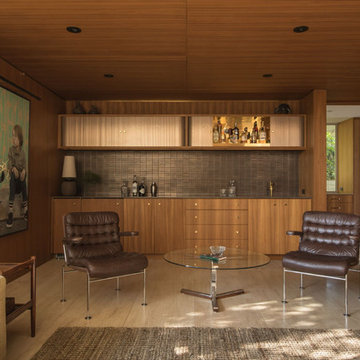
photography: francis dreis
Einzeilige Mid-Century Hausbar mit Bartresen, flächenbündigen Schrankfronten, hellbraunen Holzschränken, Küchenrückwand in Braun, Rückwand aus Metallfliesen, beigem Boden und brauner Arbeitsplatte in Los Angeles
Einzeilige Mid-Century Hausbar mit Bartresen, flächenbündigen Schrankfronten, hellbraunen Holzschränken, Küchenrückwand in Braun, Rückwand aus Metallfliesen, beigem Boden und brauner Arbeitsplatte in Los Angeles
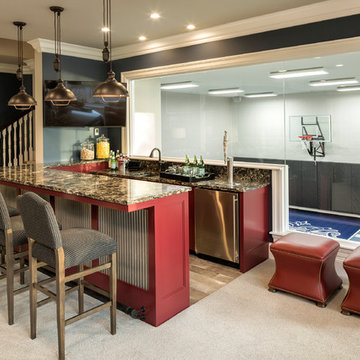
Builder: John Kraemer & Sons | Architecture: Sharratt Design | Landscaping: Yardscapes | Photography: Landmark Photography
Große Klassische Hausbar in U-Form mit Bartheke, Unterbauwaschbecken, roten Schränken, Glasrückwand, beigem Boden, Schrankfronten mit vertiefter Füllung, Granit-Arbeitsplatte und Teppichboden in Minneapolis
Große Klassische Hausbar in U-Form mit Bartheke, Unterbauwaschbecken, roten Schränken, Glasrückwand, beigem Boden, Schrankfronten mit vertiefter Füllung, Granit-Arbeitsplatte und Teppichboden in Minneapolis
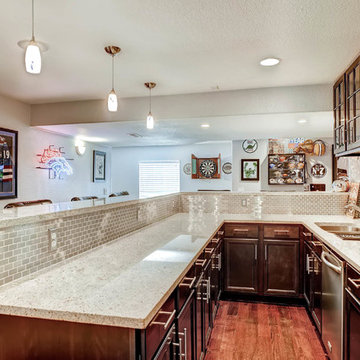
Full bar with custom cabinets, granite counter tops and stainless steal back splash.
Einzeilige, Große Moderne Hausbar mit Bartheke, Unterbauwaschbecken, Schrankfronten im Shaker-Stil, braunen Schränken, Granit-Arbeitsplatte, Küchenrückwand in Grau, Rückwand aus Metallfliesen, dunklem Holzboden und braunem Boden in Denver
Einzeilige, Große Moderne Hausbar mit Bartheke, Unterbauwaschbecken, Schrankfronten im Shaker-Stil, braunen Schränken, Granit-Arbeitsplatte, Küchenrückwand in Grau, Rückwand aus Metallfliesen, dunklem Holzboden und braunem Boden in Denver
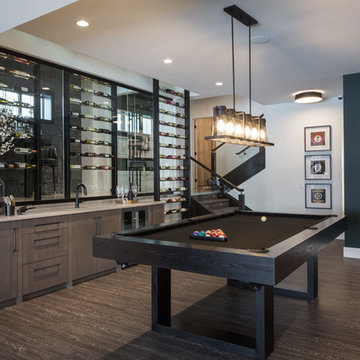
Adrian Shellard Photography
Einzeilige, Große Moderne Hausbar mit Bartresen, Unterbauwaschbecken, flächenbündigen Schrankfronten, hellbraunen Holzschränken, Quarzwerkstein-Arbeitsplatte, Vinylboden, braunem Boden, grauer Arbeitsplatte und Glasrückwand in Calgary
Einzeilige, Große Moderne Hausbar mit Bartresen, Unterbauwaschbecken, flächenbündigen Schrankfronten, hellbraunen Holzschränken, Quarzwerkstein-Arbeitsplatte, Vinylboden, braunem Boden, grauer Arbeitsplatte und Glasrückwand in Calgary
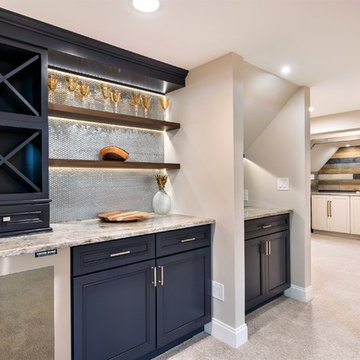
photos by Andrew Pitzer
Große Eklektische Hausbar in U-Form mit Bartresen, Schrankfronten mit vertiefter Füllung, blauen Schränken, Quarzit-Arbeitsplatte, Rückwand aus Metallfliesen und Teppichboden in New York
Große Eklektische Hausbar in U-Form mit Bartresen, Schrankfronten mit vertiefter Füllung, blauen Schränken, Quarzit-Arbeitsplatte, Rückwand aus Metallfliesen und Teppichboden in New York
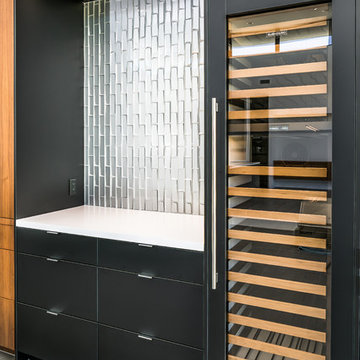
This wine bar/dry bar is on the opposite side of the great room/kitchen. Integrated Subzero wine storage and custom soffit with integrated lighting.
Design: City Chic, Cristi Pettibone
Photos: SpartaPhoto - Alex Rentzis
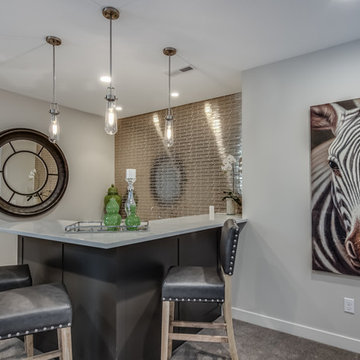
Mittelgroße Industrial Hausbar in L-Form mit Bartheke, Marmor-Arbeitsplatte, Küchenrückwand in Braun, Rückwand aus Metallfliesen, Teppichboden und grauem Boden in Minneapolis
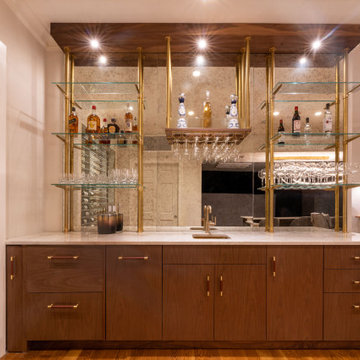
Home bar in man cave with custom oak cabinetry and metal bistro shelving with antique glass back splash.
Moderne Hausbar mit Unterbauwaschbecken, flächenbündigen Schrankfronten, hellbraunen Holzschränken, Quarzit-Arbeitsplatte, Glasrückwand, dunklem Holzboden, braunem Boden und beiger Arbeitsplatte in New York
Moderne Hausbar mit Unterbauwaschbecken, flächenbündigen Schrankfronten, hellbraunen Holzschränken, Quarzit-Arbeitsplatte, Glasrückwand, dunklem Holzboden, braunem Boden und beiger Arbeitsplatte in New York
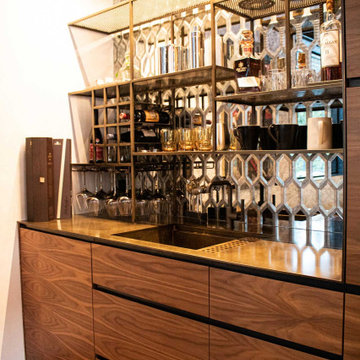
The Ross Peak Wet Bar is an extension of the Ross Peak Kitchen, continuing the walnut cabinetry, while adding unique elements. The elongated hexagonal etched mirror provides a sophistication, with integrated lighting to add a warm illumination to the wet bar. The custom shelving is made of perforated stainless steel and is trimmed in brass, with added details including a wine rack and wine glass storage. The Bar countertop and cabinet lining is made of brass, finished in Teton Brass. Cabinets are made in a grain-matched walnut veneer with stainless steel recessed shadow pulls. Custom pocket door reveals a built-in coffee maker. Cabinetry also features a built-in wine fridge, trash pullout, and lift away upper doors for plenty of storage.
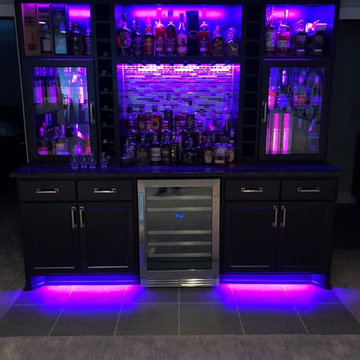
Purple
Mittelgroße, Einzeilige Klassische Hausbar ohne Waschbecken mit dunklen Holzschränken, Granit-Arbeitsplatte, bunter Rückwand, Glasrückwand, Vinylboden, buntem Boden und bunter Arbeitsplatte in Sonstige
Mittelgroße, Einzeilige Klassische Hausbar ohne Waschbecken mit dunklen Holzschränken, Granit-Arbeitsplatte, bunter Rückwand, Glasrückwand, Vinylboden, buntem Boden und bunter Arbeitsplatte in Sonstige
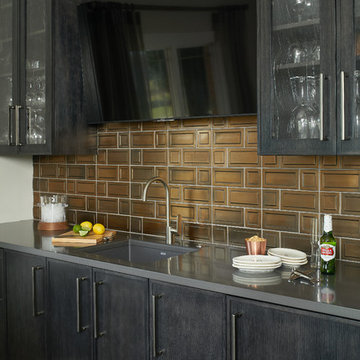
Grabill Cabinets Lacunar door style White Oak Rift wet bar in custom black finish, Grothouse Anvil countertop in Palladium with Durata matte finish with undermount sink. Visbeen Architects, Lynn Hollander Design, Ashley Avila Photography.
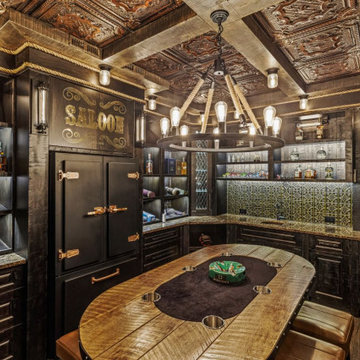
Rocky Mountain Saloon Cellar - featuring american tin ceiling and back splash, hand torched, distressed cabinetry, custom glass panel door inserts, vintage American antique beer crates, big chill black & and gold fridge, custom made Kentucky whiskey barrel poker table, authentic steer horns - all concealed behind a hidden door.
Hausbar mit Glasrückwand und Rückwand aus Metallfliesen Ideen und Design
9