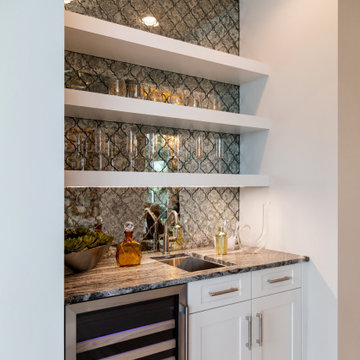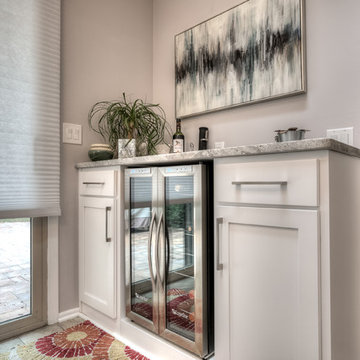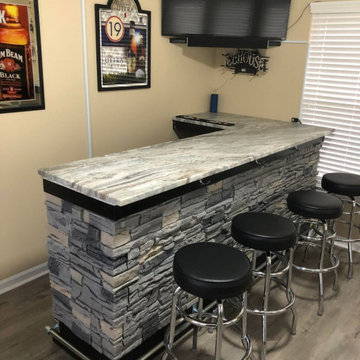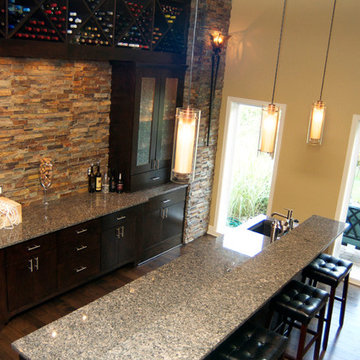Hausbar mit Granit-Arbeitsplatte und grauer Arbeitsplatte Ideen und Design
Suche verfeinern:
Budget
Sortieren nach:Heute beliebt
1 – 20 von 475 Fotos
1 von 3

This prairie home tucked in the woods strikes a harmonious balance between modern efficiency and welcoming warmth.
This home's thoughtful design extends to the beverage bar area, which features open shelving and drawers, offering convenient storage for all drink essentials.
---
Project designed by Minneapolis interior design studio LiLu Interiors. They serve the Minneapolis-St. Paul area, including Wayzata, Edina, and Rochester, and they travel to the far-flung destinations where their upscale clientele owns second homes.
For more about LiLu Interiors, see here: https://www.liluinteriors.com/
To learn more about this project, see here:
https://www.liluinteriors.com/portfolio-items/north-oaks-prairie-home-interior-design/

Home bar with wine cubbies, bottle storage and metal wire cabinet doors.
Einzeilige, Kleine Klassische Hausbar ohne Waschbecken mit trockener Bar, Schrankfronten mit vertiefter Füllung, grauen Schränken, Granit-Arbeitsplatte, Küchenrückwand in Grau, Rückwand aus Porzellanfliesen, dunklem Holzboden und grauer Arbeitsplatte in Portland
Einzeilige, Kleine Klassische Hausbar ohne Waschbecken mit trockener Bar, Schrankfronten mit vertiefter Füllung, grauen Schränken, Granit-Arbeitsplatte, Küchenrückwand in Grau, Rückwand aus Porzellanfliesen, dunklem Holzboden und grauer Arbeitsplatte in Portland

Einzeilige, Kleine Klassische Hausbar mit Bartresen, Unterbauwaschbecken, Schrankfronten im Shaker-Stil, weißen Schränken, Granit-Arbeitsplatte, bunter Rückwand, Rückwand aus Spiegelfliesen, Keramikboden, beigem Boden und grauer Arbeitsplatte in Miami

Photos by Gwendolyn Lanstrum
Einzeilige, Mittelgroße Klassische Hausbar mit Bartresen, Unterbauwaschbecken, profilierten Schrankfronten, weißen Schränken, Granit-Arbeitsplatte, Küchenrückwand in Grau, Rückwand aus Glasfliesen, braunem Holzboden, braunem Boden und grauer Arbeitsplatte in Cleveland
Einzeilige, Mittelgroße Klassische Hausbar mit Bartresen, Unterbauwaschbecken, profilierten Schrankfronten, weißen Schränken, Granit-Arbeitsplatte, Küchenrückwand in Grau, Rückwand aus Glasfliesen, braunem Holzboden, braunem Boden und grauer Arbeitsplatte in Cleveland

Einzeilige, Große Klassische Hausbar mit Bartresen, Einbauwaschbecken, profilierten Schrankfronten, blauen Schränken, Granit-Arbeitsplatte, Küchenrückwand in Grau, Rückwand aus Granit, hellem Holzboden, braunem Boden und grauer Arbeitsplatte in San Francisco

Industrial Hausbar mit Bartresen, Unterbauwaschbecken, flächenbündigen Schrankfronten, blauen Schränken, Granit-Arbeitsplatte, Rückwand aus Backstein, Vinylboden, grauem Boden und grauer Arbeitsplatte in Sonstige

We gave this newly-built weekend home in New London, New Hampshire a colorful and contemporary interior style. The successful result of a partnership with Smart Architecture, Grace Hill Construction and Terri Wilcox Gardens, we translated the contemporary-style architecture into modern, yet comfortable interiors for a Massachusetts family. Creating a lake home designed for gatherings of extended family and friends that will produce wonderful memories for many years to come.

Einzeilige, Mittelgroße Klassische Hausbar mit Bartresen, Schrankfronten im Shaker-Stil, weißen Schränken, Granit-Arbeitsplatte und grauer Arbeitsplatte in Kansas City

This French country, new construction home features a circular first-floor layout that connects from great room to kitchen and breakfast room, then on to the dining room via a small area that turned out to be ideal for a fully functional bar.
Directly off the kitchen and leading to the dining room, this space is perfectly located for making and serving cocktails whenever the family entertains. In order to make the space feel as open and welcoming as possible while connecting it visually with the kitchen, glass cabinet doors and custom-designed, leaded-glass column cabinetry and millwork archway help the spaces flow together and bring in.
The space is small and tight, so it was critical to make it feel larger and more open. Leaded-glass cabinetry throughout provided the airy feel we were looking for, while showing off sparkling glassware and serving pieces. In addition, finding space for a sink and under-counter refrigerator was challenging, but every wished-for element made it into the final plan.
Photo by Mike Kaskel

With Summer on its way, having a home bar is the perfect setting to host a gathering with family and friends, and having a functional and totally modern home bar will allow you to do so!

Einzeilige, Mittelgroße Klassische Hausbar ohne Waschbecken mit Bartresen, Schrankfronten im Shaker-Stil, weißen Schränken, Granit-Arbeitsplatte, Küchenrückwand in Weiß, Rückwand aus Metrofliesen, braunem Holzboden, braunem Boden und grauer Arbeitsplatte in Bridgeport

Einzeilige, Mittelgroße Klassische Hausbar mit Bartresen, Unterbauwaschbecken, Schrankfronten mit vertiefter Füllung, dunklen Holzschränken, Granit-Arbeitsplatte, bunter Rückwand, Rückwand aus Mosaikfliesen, Teppichboden, beigem Boden und grauer Arbeitsplatte in Washington, D.C.

A sneaky little home bar is hidden behind this monochromatic kitchen.
Zweizeilige, Mittelgroße Moderne Hausbar mit schwarzen Schränken, Granit-Arbeitsplatte, Küchenrückwand in Grau, Rückwand aus Spiegelfliesen, dunklem Holzboden, braunem Boden und grauer Arbeitsplatte in Auckland
Zweizeilige, Mittelgroße Moderne Hausbar mit schwarzen Schränken, Granit-Arbeitsplatte, Küchenrückwand in Grau, Rückwand aus Spiegelfliesen, dunklem Holzboden, braunem Boden und grauer Arbeitsplatte in Auckland

Lachlan - Modin Rigid Collection Installed throughout customer's beautiful home. Influenced by classic Nordic design. Surprisingly flexible with furnishings. Amplify by continuing the clean modern aesthetic, or punctuate with statement pieces.
The Modin Rigid luxury vinyl plank flooring collection is the new standard in resilient flooring. Modin Rigid offers true embossed-in-register texture, creating a surface that is convincing to the eye and to the touch; a low sheen level to ensure a natural look that wears well over time; four-sided enhanced bevels to more accurately emulate the look of real wood floors; wider and longer waterproof planks; an industry-leading wear layer; and a pre-attached underlayment.

Geräumige Moderne Hausbar in U-Form mit Bartheke, Unterbauwaschbecken, Glasfronten, grauen Schränken, Granit-Arbeitsplatte, bunter Rückwand, Rückwand aus Stäbchenfliesen, braunem Holzboden, braunem Boden und grauer Arbeitsplatte in Louisville

Cliff had a home bar that he wanted to make a little extra special by using GenStone's Northern Slate Stacked Stone panels for the project. The faux stone beautifully matches the granite countertop of the bar and looks great next to the bar stools.

This 600-bottle plus cellar is the perfect accent to a crazy cool basement remodel. Just off the wet bar and entertaining area, it's perfect for those who love to drink wine with friends. Featuring VintageView Wall Series racks (with Floor to Ceiling Frames) in brushed nickel finish.

This dining room wet bar is flanked by stainless steal wine columns. Crisp white lift up cabinets proved ample storage for glass ware either side of the flyover top treatment with LED lighting to add drama to decorative items. The graphic dimensional back splash tile adds texture and drama to the wall mounted faucet and under mount sink. Charcoal honed granite counters adds drama to the space while the rough hewn European oak cabinetry provides texture and warmth to the design scheme.

Photos by Mark Ehlen- Ehlen Creative
Einzeilige, Mittelgroße Klassische Hausbar mit profilierten Schrankfronten, hellbraunen Holzschränken, Küchenrückwand in Grau, Rückwand aus Zementfliesen, Porzellan-Bodenfliesen, grauem Boden, Bartresen, Granit-Arbeitsplatte und grauer Arbeitsplatte in Minneapolis
Einzeilige, Mittelgroße Klassische Hausbar mit profilierten Schrankfronten, hellbraunen Holzschränken, Küchenrückwand in Grau, Rückwand aus Zementfliesen, Porzellan-Bodenfliesen, grauem Boden, Bartresen, Granit-Arbeitsplatte und grauer Arbeitsplatte in Minneapolis

Einzeilige, Große Moderne Hausbar mit Bartheke, Unterbauwaschbecken, flächenbündigen Schrankfronten, dunklen Holzschränken, Granit-Arbeitsplatte, Küchenrückwand in Braun, Rückwand aus Steinfliesen, dunklem Holzboden, braunem Boden und grauer Arbeitsplatte in Kansas City
Hausbar mit Granit-Arbeitsplatte und grauer Arbeitsplatte Ideen und Design
1