Hausbar mit grauen Schränken und Keramikboden Ideen und Design
Sortieren nach:Heute beliebt
1 – 20 von 197 Fotos

Große, Zweizeilige Klassische Hausbar mit Keramikboden, braunem Boden, Bartresen, Schrankfronten mit vertiefter Füllung, grauen Schränken, Küchenrückwand in Grau und grauer Arbeitsplatte in Minneapolis
Einzeilige, Kleine Moderne Hausbar mit trockener Bar, flächenbündigen Schrankfronten, grauen Schränken, Quarzit-Arbeitsplatte, Küchenrückwand in Grau, Keramikboden, braunem Boden und weißer Arbeitsplatte in Berkshire

The Foundry is a locally owned and operated nonprofit company, We were privileged to work with them in finishing the Coffee and Bar Space. With specific design and functions, we helped create a workable space with function and design.
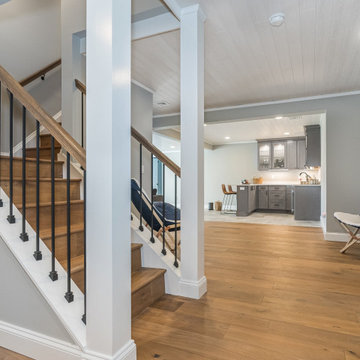
Special Additions
Fabuwood Cabinetry
Galaxy Door - Horizon
Kleine Moderne Hausbar in U-Form mit Bartresen, Unterbauwaschbecken, Schrankfronten im Shaker-Stil, grauen Schränken, Quarzwerkstein-Arbeitsplatte, Küchenrückwand in Grau, Rückwand aus Quarzwerkstein, Keramikboden, grauem Boden und weißer Arbeitsplatte in Newark
Kleine Moderne Hausbar in U-Form mit Bartresen, Unterbauwaschbecken, Schrankfronten im Shaker-Stil, grauen Schränken, Quarzwerkstein-Arbeitsplatte, Küchenrückwand in Grau, Rückwand aus Quarzwerkstein, Keramikboden, grauem Boden und weißer Arbeitsplatte in Newark

This 5,600 sq ft. custom home is a blend of industrial and organic design elements, with a color palette of grey, black, and hints of metallics. It’s a departure from the traditional French country esthetic of the neighborhood. Especially, the custom game room bar. The homeowners wanted a fun ‘industrial’ space that was far different from any other home bar they had seen before. Through several sketches, the bar design was conceptualized by senior designer, Ayca Stiffel and brought to life by two talented artisans: Alberto Bonomi and Jim Farris. It features metalwork on the foot bar, bar front, and frame all clad in Corten Steel and a beautiful walnut counter with a live edge top. The sliding doors are constructed from raw steel with brass wire mesh inserts and glide over open metal shelving for customizable storage space. Matte black finishes and brass mesh accents pair with soapstone countertops, leather barstools, brick, and glass. Porcelain floor tiles are placed in a geometric design to anchor the bar area within the game room space. Every element is unique and tailored to our client’s personal style; creating a space that is both edgy, sophisticated, and welcoming.

Our DIY basement project. Countertops are poured with Stonecoat Countertops Epoxy. Reclaimed wood shelves and glass tile.
Zweizeilige, Mittelgroße Moderne Hausbar mit Bartresen, Unterbauwaschbecken, Schrankfronten mit vertiefter Füllung, grauen Schränken, Küchenrückwand in Blau, Rückwand aus Glasfliesen, Keramikboden, grauem Boden und blauer Arbeitsplatte in Denver
Zweizeilige, Mittelgroße Moderne Hausbar mit Bartresen, Unterbauwaschbecken, Schrankfronten mit vertiefter Füllung, grauen Schränken, Küchenrückwand in Blau, Rückwand aus Glasfliesen, Keramikboden, grauem Boden und blauer Arbeitsplatte in Denver

Whiskey bar with remote controlled color changing lights embedded in the shelves. Cabinets have adjustable shelves and pull out drawers. Space for wine fridge and hangers for wine glasses.

The Klein condo is a penthouse unit overlooking the beautiful back bay of Orange Beach, AL. The original kitchen was put in by the developer and lacked a wow factor as well as the organization and functionality that the Klein's desired to fit their cooking and entertaining needs. The right side of the kitchen is a wall of floor to ceiling windows that bring in the beautiful scenery of the bay. It was important to the client to create a kitchen that would enhance and compliment the water view rather than distract from it. We chose the Bristol door, a wide stile shaker, because of it's clean and simple lines. Wellborn's Willow paint served as the perfect compliment to the cool blue tones from the bay view that poured into the kitchen. We made sure to use every inch of space for functional storage; from a lazy susan in the tight left corner, to a tall pull-out cabinet left of the fridge, to custom fitting a cabinet front all the way to the angled wall on the right side of the kitchen. Mrs. Klein wanted a large smooth surface for baking, so we created a double-sided island that gave her a 50" deep smooth countertop with waterfall ends. The Klein's also wanted to incorporate a large wet bar near the kitchen to use for entertaining and display. We used the same finishes and moldings, but added some glass doors and glass shelves to reflect the water views. The bar includes two spice rack pull-outs that are used for liquor bottle storage. This renovation transformed the Klein's drab, builder level kitchen into a custom, highly functional kitchen & bar that harmonizes with the beautiful bay views that encompass it.
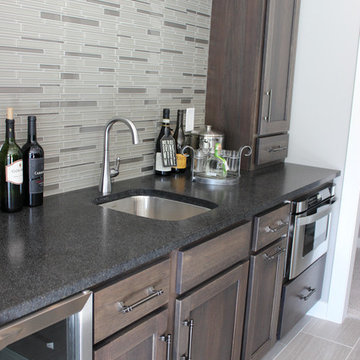
Koch Cabinetry in Hickory "Stone" stain with Black Pearl Brushed granite counters and stainless appliances. Design and materials by Village Home Stores.
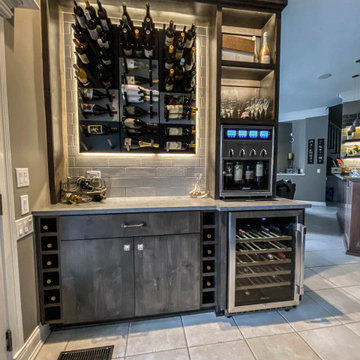
Große Industrial Hausbar mit flächenbündigen Schrankfronten, grauen Schränken, Quarzwerkstein-Arbeitsplatte, Küchenrückwand in Weiß, Rückwand aus Metrofliesen, Keramikboden, grauem Boden und grauer Arbeitsplatte in Chicago
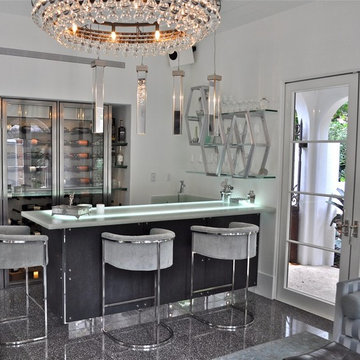
The cabana bar overlooks the pool courtyard. A custom bar and custom wine cooler were designed specifically for this client.
Große Moderne Hausbar in L-Form mit Bartheke, Unterbauwaschbecken, flächenbündigen Schrankfronten, grauen Schränken, Arbeitsplatte aus Recyclingglas und Keramikboden in Sonstige
Große Moderne Hausbar in L-Form mit Bartheke, Unterbauwaschbecken, flächenbündigen Schrankfronten, grauen Schränken, Arbeitsplatte aus Recyclingglas und Keramikboden in Sonstige
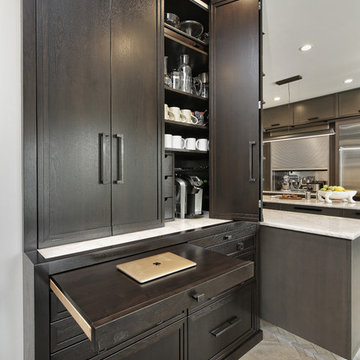
Einzeilige, Kleine Industrial Hausbar mit Schrankfronten mit vertiefter Füllung, grauen Schränken, Quarzit-Arbeitsplatte, Keramikboden, grauem Boden und weißer Arbeitsplatte in Chicago
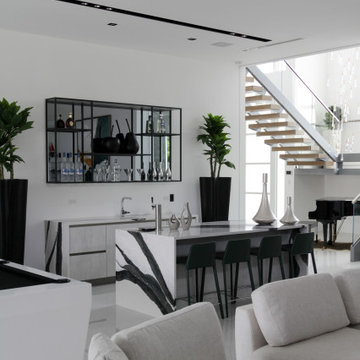
Custom Home Bar, Concrete Laminate Design
Zweizeilige, Mittelgroße Moderne Hausbar mit Bartheke, Unterbauwaschbecken, flächenbündigen Schrankfronten, grauen Schränken, Quarzwerkstein-Arbeitsplatte, Keramikboden, weißem Boden und weißer Arbeitsplatte in Miami
Zweizeilige, Mittelgroße Moderne Hausbar mit Bartheke, Unterbauwaschbecken, flächenbündigen Schrankfronten, grauen Schränken, Quarzwerkstein-Arbeitsplatte, Keramikboden, weißem Boden und weißer Arbeitsplatte in Miami

Marco Ricca
Mittelgroße Klassische Hausbar mit grauen Schränken, Küchenrückwand in Braun, Edelstahl-Arbeitsplatte, Rückwand aus Keramikfliesen, Keramikboden, grauem Boden, grauer Arbeitsplatte und Schrankfronten im Shaker-Stil in Denver
Mittelgroße Klassische Hausbar mit grauen Schränken, Küchenrückwand in Braun, Edelstahl-Arbeitsplatte, Rückwand aus Keramikfliesen, Keramikboden, grauem Boden, grauer Arbeitsplatte und Schrankfronten im Shaker-Stil in Denver
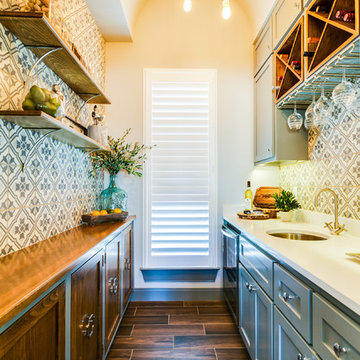
This wine bar is complete with a beverage center and bar sink. The cement tile is handmade and compliments the two-toned cabinets. The industrial pendant hanging from the barrel vaulted ceiling is one of a kind.

Klassische Hausbar in L-Form mit Bartresen, Unterbauwaschbecken, Schrankfronten mit vertiefter Füllung, grauen Schränken, Küchenrückwand in Beige, Keramikboden, beigem Boden und beiger Arbeitsplatte in Little Rock
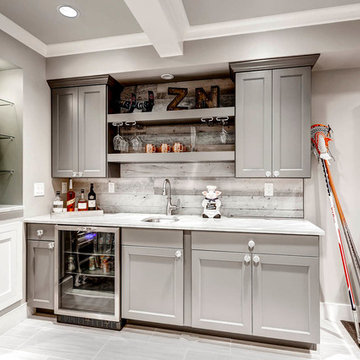
The bar has a fridge and open and covered cabinets and an undermount sink.
Einzeilige, Kleine Moderne Hausbar mit Bartresen, Unterbauwaschbecken, grauen Schränken, Quarzit-Arbeitsplatte, Küchenrückwand in Grau, Rückwand aus Holz, Keramikboden und Schrankfronten im Shaker-Stil in Denver
Einzeilige, Kleine Moderne Hausbar mit Bartresen, Unterbauwaschbecken, grauen Schränken, Quarzit-Arbeitsplatte, Küchenrückwand in Grau, Rückwand aus Holz, Keramikboden und Schrankfronten im Shaker-Stil in Denver
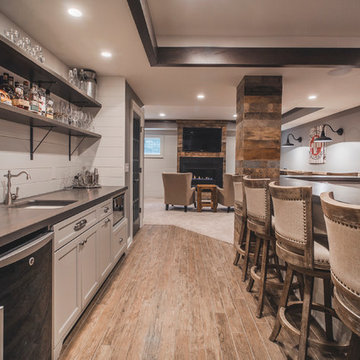
Bradshaw Photography
Einzeilige, Mittelgroße Rustikale Hausbar mit Bartresen, Unterbauwaschbecken, Schrankfronten im Shaker-Stil, grauen Schränken, Arbeitsplatte aus Holz, Küchenrückwand in Grau, Keramikboden und braunem Boden in Kolumbus
Einzeilige, Mittelgroße Rustikale Hausbar mit Bartresen, Unterbauwaschbecken, Schrankfronten im Shaker-Stil, grauen Schränken, Arbeitsplatte aus Holz, Küchenrückwand in Grau, Keramikboden und braunem Boden in Kolumbus
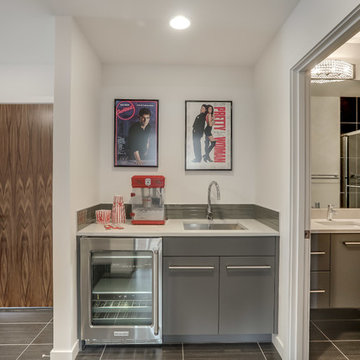
In our Contemporary Bellevue Residence we wanted the aesthetic to be clean and bright. This is a similar plan to our Victoria Crest home with a few changes and different design elements. Areas of focus; large open kitchen with waterfall countertops and awning upper flat panel cabinets, elevator, interior and exterior fireplaces, floating flat panel vanities in bathrooms, home theater room, large master suite and rooftop deck.
Photo Credit: Layne Freedle
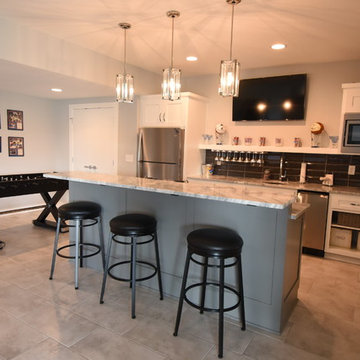
Zweizeilige, Mittelgroße Moderne Hausbar mit Bartresen, Unterbauwaschbecken, Schrankfronten im Shaker-Stil, grauen Schränken, Granit-Arbeitsplatte, Küchenrückwand in Grau, Rückwand aus Metrofliesen, Keramikboden, grauem Boden und grauer Arbeitsplatte in Kansas City
Hausbar mit grauen Schränken und Keramikboden Ideen und Design
1