Hausbar mit grünen Schränken und brauner Arbeitsplatte Ideen und Design
Suche verfeinern:
Budget
Sortieren nach:Heute beliebt
1 – 20 von 24 Fotos
1 von 3

This cozy lake cottage skillfully incorporates a number of features that would normally be restricted to a larger home design. A glance of the exterior reveals a simple story and a half gable running the length of the home, enveloping the majority of the interior spaces. To the rear, a pair of gables with copper roofing flanks a covered dining area and screened porch. Inside, a linear foyer reveals a generous staircase with cascading landing.
Further back, a centrally placed kitchen is connected to all of the other main level entertaining spaces through expansive cased openings. A private study serves as the perfect buffer between the homes master suite and living room. Despite its small footprint, the master suite manages to incorporate several closets, built-ins, and adjacent master bath complete with a soaker tub flanked by separate enclosures for a shower and water closet.
Upstairs, a generous double vanity bathroom is shared by a bunkroom, exercise space, and private bedroom. The bunkroom is configured to provide sleeping accommodations for up to 4 people. The rear-facing exercise has great views of the lake through a set of windows that overlook the copper roof of the screened porch below.
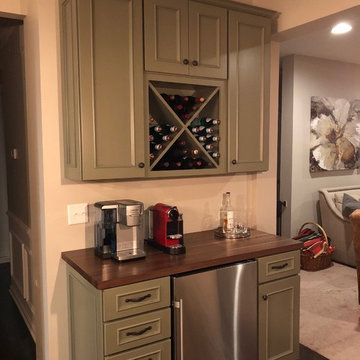
This wine/coffee bar was an addition added to an existing Yorktowne kitchen years later. Yorktowne Dixon door with a Sage finish. Complimented by a Walnut Butcher block by Bally
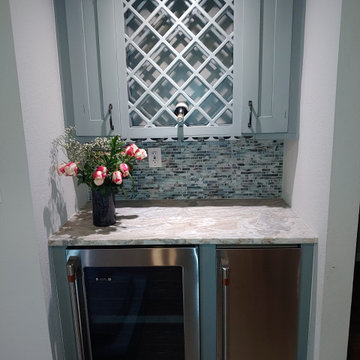
How cute is this little bar? It houses a wine cooler, ice maker and a wine rack.
Zweizeilige, Kleine Landhaus Hausbar ohne Waschbecken mit trockener Bar, Schrankfronten im Shaker-Stil, grünen Schränken, Quarzit-Arbeitsplatte, Küchenrückwand in Grün, Rückwand aus Glasfliesen und brauner Arbeitsplatte in Tampa
Zweizeilige, Kleine Landhaus Hausbar ohne Waschbecken mit trockener Bar, Schrankfronten im Shaker-Stil, grünen Schränken, Quarzit-Arbeitsplatte, Küchenrückwand in Grün, Rückwand aus Glasfliesen und brauner Arbeitsplatte in Tampa
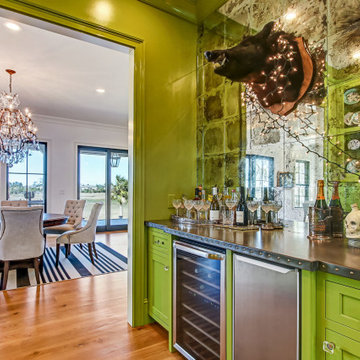
This custom home utilized an artist's eye, as one of the owners is a painter. The details in this home were inspired! From the fireplace and mirror design in the living room, to the boar's head installed over vintage mirrors in the bar, there are many unique touches that further customize this home. With open living spaces and a master bedroom tucked in on the first floor, this is a forever home for our clients. The use of color and wallpaper really help make this home special. With lots of outdoor living space including a large back porch with marsh views and a dock, this is coastal living at its best.
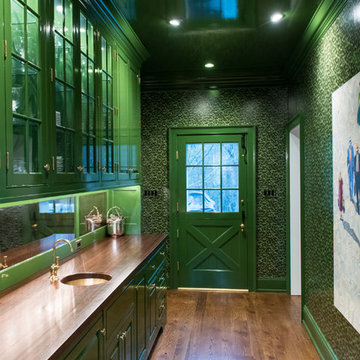
Zweizeilige, Große Klassische Hausbar mit Bartresen, Unterbauwaschbecken, profilierten Schrankfronten, grünen Schränken, Arbeitsplatte aus Holz, Rückwand aus Spiegelfliesen, braunem Holzboden, braunem Boden und brauner Arbeitsplatte in Philadelphia
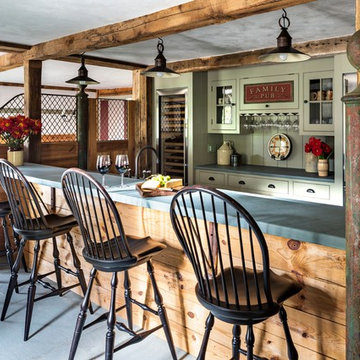
The largest stall in this renovated 18th century barn now houses a bar with custom racks for wine glasses. Robert Benson Photography
Zweizeilige, Geräumige Country Hausbar mit Bartheke, Glasfronten, grünen Schränken, Küchenrückwand in Grün und brauner Arbeitsplatte in New York
Zweizeilige, Geräumige Country Hausbar mit Bartheke, Glasfronten, grünen Schränken, Küchenrückwand in Grün und brauner Arbeitsplatte in New York
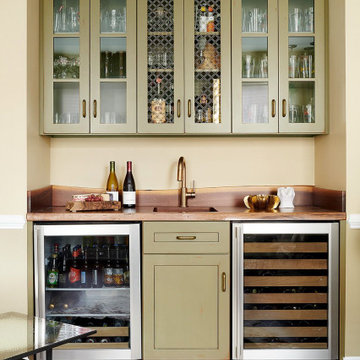
The former dining room has become a lounge. The custom-designed bar features a live edge teak counter, soft gold metal mesh in the upper cabinets, and a rubbed-away look to the sage colored cabinets
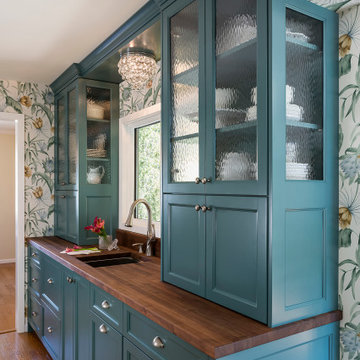
This butler's pantry acts as a connection point between the dining room and kitchen. Color is used to draw you into and through the different spaces while the window serves as an important source of light and connectivity point to the adjoining screen porch.
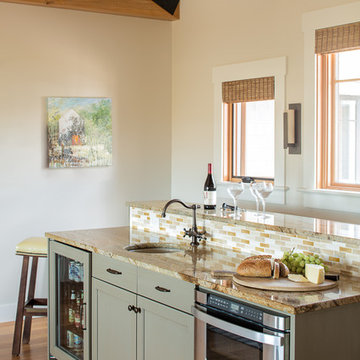
A second-floor kitchenette in the family room provides easy access to snacks and beverages when the house is full with family and grandchildren. Photo © JeffRobertsImaging.
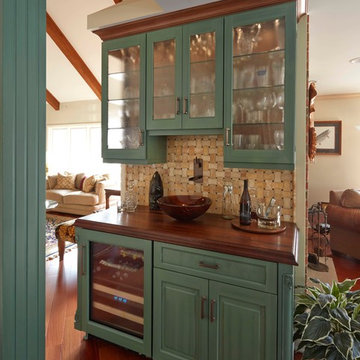
Einzeilige, Mittelgroße Klassische Hausbar mit Bartresen, Glasfronten, grünen Schränken, Arbeitsplatte aus Holz, Küchenrückwand in Braun, Rückwand aus Keramikfliesen, braunem Holzboden, braunem Boden und brauner Arbeitsplatte in Chicago
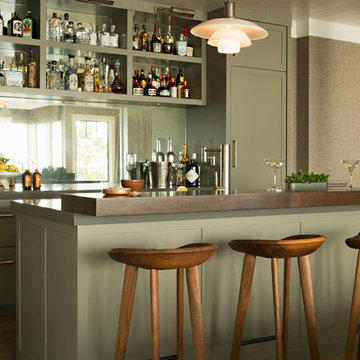
Zweizeilige Maritime Hausbar mit Bartheke, Schrankfronten im Shaker-Stil, grünen Schränken, Arbeitsplatte aus Holz, Rückwand aus Spiegelfliesen, braunem Holzboden, braunem Boden und brauner Arbeitsplatte in Orange County

Einzeilige Hausbar ohne Waschbecken mit trockener Bar, Schrankfronten im Shaker-Stil, grünen Schränken, Arbeitsplatte aus Holz, Küchenrückwand in Weiß, Rückwand aus Keramikfliesen, braunem Holzboden, braunem Boden und brauner Arbeitsplatte in Sonstige
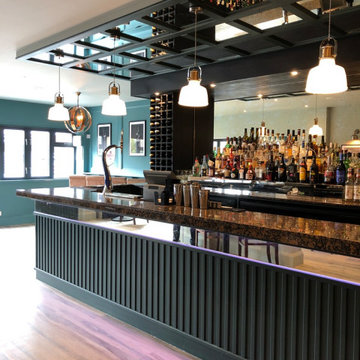
Geräumige Klassische Hausbar mit Bartresen, Kassettenfronten, grünen Schränken, Marmor-Arbeitsplatte, Glasrückwand, Laminat, buntem Boden und brauner Arbeitsplatte in Kent
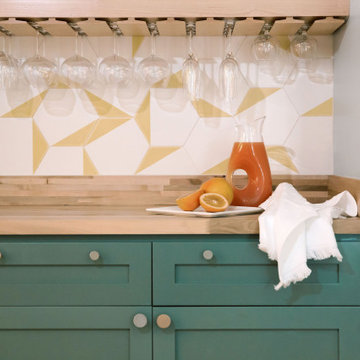
Einzeilige Klassische Hausbar mit Schrankfronten mit vertiefter Füllung, grünen Schränken, Arbeitsplatte aus Holz, Küchenrückwand in Gelb, Rückwand aus Keramikfliesen und brauner Arbeitsplatte in Austin
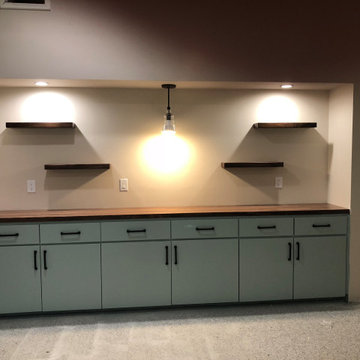
Edge Grain Walnut bar top with floating shelves
Einzeilige, Mittelgroße Landhausstil Hausbar mit trockener Bar, flächenbündigen Schrankfronten, grünen Schränken, Arbeitsplatte aus Holz, Teppichboden, beigem Boden und brauner Arbeitsplatte in Austin
Einzeilige, Mittelgroße Landhausstil Hausbar mit trockener Bar, flächenbündigen Schrankfronten, grünen Schränken, Arbeitsplatte aus Holz, Teppichboden, beigem Boden und brauner Arbeitsplatte in Austin
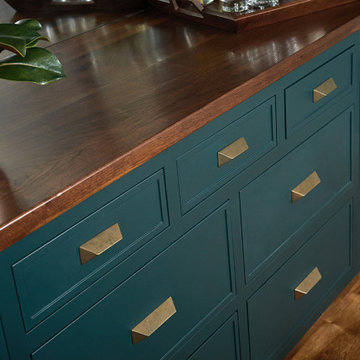
Just off the kitchen is the dining space which features a custom teal painted bar on inset Lacunar style cabinetry from Grabill Cabinets. The edge grain walnut with sapwood countertop from Grothouse continues the rustic touches seen throughout the cottage. Paneled appliances from Bekins are expertly incorporated into the design to ensure the space is beautiful and ready for entertaining.
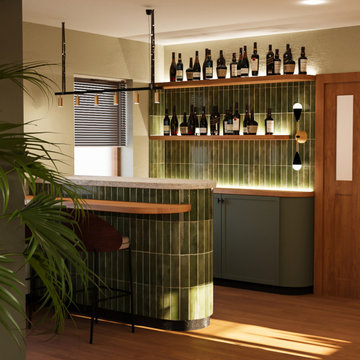
Einzeilige, Mittelgroße Klassische Hausbar ohne Waschbecken mit Bartheke, Schrankfronten im Shaker-Stil, grünen Schränken, Arbeitsplatte aus Holz, Küchenrückwand in Grün, Rückwand aus Keramikfliesen, Laminat, braunem Boden und brauner Arbeitsplatte in Dublin
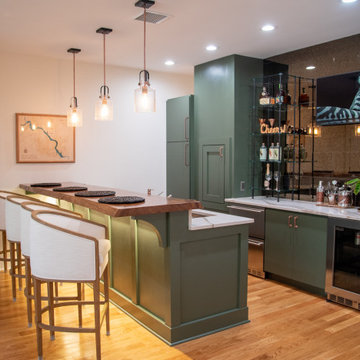
Mittelgroße Rustikale Hausbar mit Bartresen, Unterbauwaschbecken, grünen Schränken, Küchenrückwand in Braun, Rückwand aus Glasfliesen, braunem Boden und brauner Arbeitsplatte in Bridgeport
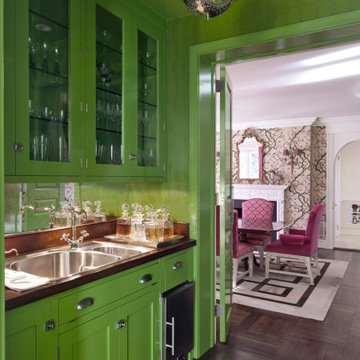
Klassische Hausbar mit Einbauwaschbecken, Glasfronten, grünen Schränken, dunklem Holzboden, braunem Boden und brauner Arbeitsplatte in Charleston
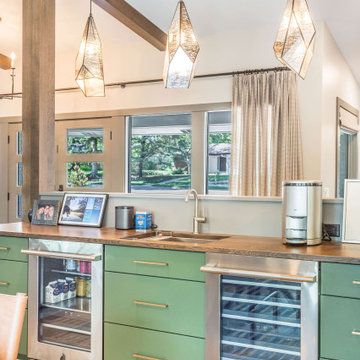
Einzeilige, Mittelgroße Klassische Hausbar mit Bartresen, Unterbauwaschbecken, flächenbündigen Schrankfronten, grünen Schränken, Arbeitsplatte aus Holz, braunem Holzboden, braunem Boden und brauner Arbeitsplatte in Sonstige
Hausbar mit grünen Schränken und brauner Arbeitsplatte Ideen und Design
1