Hausbar mit hellbraunen Holzschränken und Granit-Arbeitsplatte Ideen und Design
Suche verfeinern:
Budget
Sortieren nach:Heute beliebt
101 – 120 von 1.673 Fotos
1 von 3
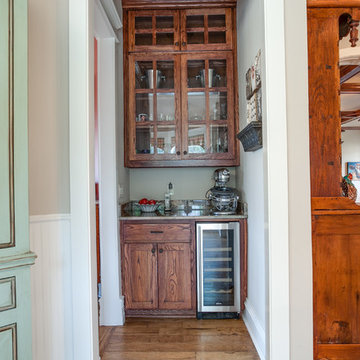
Ariana Miller with ANM Photography. www.anmphoto.com
Einzeilige, Kleine Landhausstil Hausbar mit Bartresen, Glasfronten, hellbraunen Holzschränken, Granit-Arbeitsplatte, Küchenrückwand in Beige und braunem Holzboden in Dallas
Einzeilige, Kleine Landhausstil Hausbar mit Bartresen, Glasfronten, hellbraunen Holzschränken, Granit-Arbeitsplatte, Küchenrückwand in Beige und braunem Holzboden in Dallas

A hill country farmhouse at 3,181 square feet and situated in the Texas hill country of New Braunfels, in the neighborhood of Copper Ridge, with only a fifteen minute drive north to Canyon Lake. Three key features to the exterior are the use of board and batten walls, reclaimed brick, and exposed rafter tails. On the inside it’s the wood beams, reclaimed wood wallboards, and tile wall accents that catch the eye around every corner of this three-bedroom home. Windows across each side flood the large kitchen and great room with natural light, offering magnificent views out both the front and the back of the home.
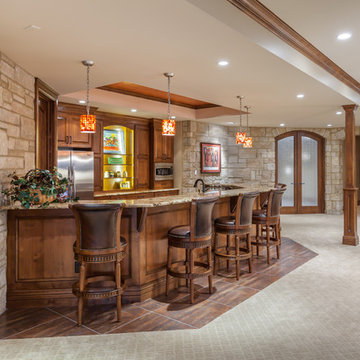
Michael deLeon Photography
Rustikale Hausbar mit Bartheke, profilierten Schrankfronten, hellbraunen Holzschränken, Granit-Arbeitsplatte, bunter Rückwand und Porzellan-Bodenfliesen in Denver
Rustikale Hausbar mit Bartheke, profilierten Schrankfronten, hellbraunen Holzschränken, Granit-Arbeitsplatte, bunter Rückwand und Porzellan-Bodenfliesen in Denver
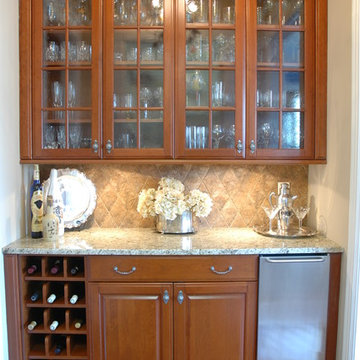
Zweizeilige, Mittelgroße Mediterrane Hausbar mit Glasfronten, hellbraunen Holzschränken, Granit-Arbeitsplatte, Küchenrückwand in Beige, Rückwand aus Steinfliesen und dunklem Holzboden in Indianapolis

This custom created light feature over the bar area ties the whole area together. The bar is just off the kitchen creating a social gathering space for drinks and watching the game.
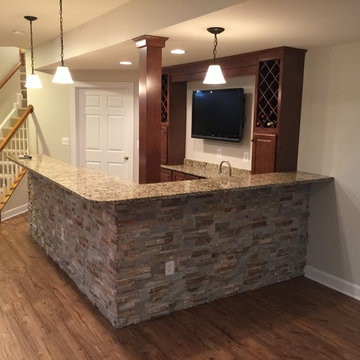
Precision Home Solutions specializes in remodeled bath and kitchens, finished basements/bars. We keep your budget and ideas in mind when designing your dream space. We work closely with you during the entire process making it fun to remodel. We are a small company with 25 years in the construction business with professional and personalized service. We look forward to earning your business and exceeding your expectations.
The start of your remodel journey begins with a visit to your home. We determine what your needs, budget and dreams are. We then design your space with all your needs considered staying with-in budget.
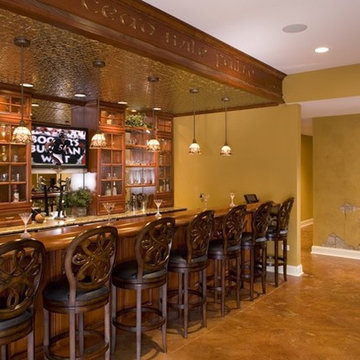
An English pub and game room await the company of family and friends in the walkout basement. Directly behind the pub is a summer kitchen that is fully equipped with modern appliances necessary to entertain at all levels.
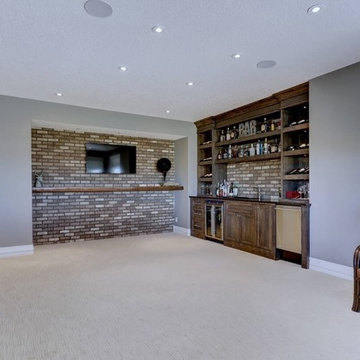
Einzeilige Urige Hausbar mit Bartresen, Unterbauwaschbecken, Schrankfronten im Shaker-Stil, hellbraunen Holzschränken, Granit-Arbeitsplatte, Rückwand aus Backstein und schwarzer Arbeitsplatte in Calgary
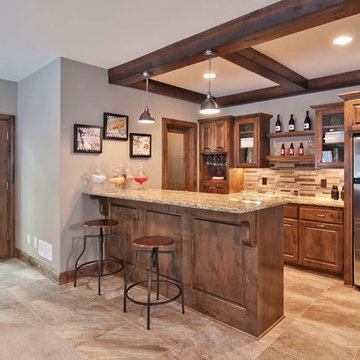
Lower-level bar area off of the indoor sport court, with beautiful wood cabinetry complimented by a wood coffered ceiling and granite countertops - Creek Hill Custom Homes MN
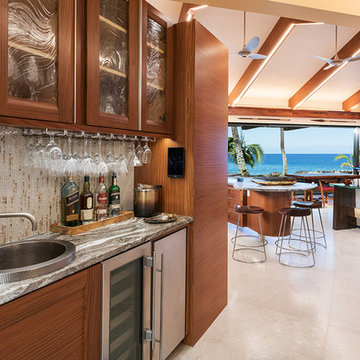
Kitchen and cabinets design by Richard Landon. Photography by Greg Hoxsie. Interior design by Valorie Spence of Interior Design Solutions, Maui, Hawaii.
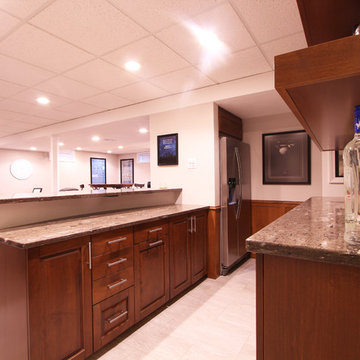
Base cabinets separates the bar from the bar height seating area. A full depth french door refrigerator was built into an alcove. Floating shelves were used on the backwall for alcohol storage. Mirrored backsplash was used behind them. The walls were paneled to keep the eye flowing around the entire space.
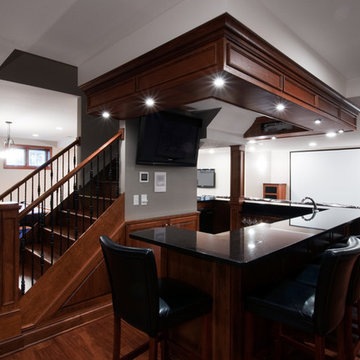
Kitchen Design and Remodeling-- Bloomingdale, Ill
http://www.askdesignfirst.com
All Design and Remodeling by DESIGNfirst Builders of Itasca, Il.
Photography by Anne Klemmer.

This three-story vacation home for a family of ski enthusiasts features 5 bedrooms and a six-bed bunk room, 5 1/2 bathrooms, kitchen, dining room, great room, 2 wet bars, great room, exercise room, basement game room, office, mud room, ski work room, decks, stone patio with sunken hot tub, garage, and elevator.
The home sits into an extremely steep, half-acre lot that shares a property line with a ski resort and allows for ski-in, ski-out access to the mountain’s 61 trails. This unique location and challenging terrain informed the home’s siting, footprint, program, design, interior design, finishes, and custom made furniture.
Credit: Samyn-D'Elia Architects
Project designed by Franconia interior designer Randy Trainor. She also serves the New Hampshire Ski Country, Lake Regions and Coast, including Lincoln, North Conway, and Bartlett.
For more about Randy Trainor, click here: https://crtinteriors.com/
To learn more about this project, click here: https://crtinteriors.com/ski-country-chic/
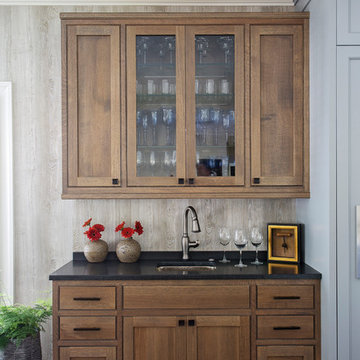
Photography: Julia Lynn
Einzeilige, Kleine Klassische Hausbar mit Bartresen, Unterbauwaschbecken, Kassettenfronten, hellbraunen Holzschränken, Granit-Arbeitsplatte, dunklem Holzboden und braunem Boden in Charleston
Einzeilige, Kleine Klassische Hausbar mit Bartresen, Unterbauwaschbecken, Kassettenfronten, hellbraunen Holzschränken, Granit-Arbeitsplatte, dunklem Holzboden und braunem Boden in Charleston
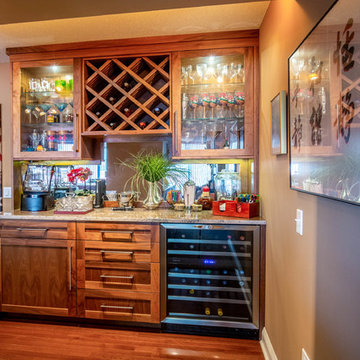
Einzeilige, Kleine Klassische Hausbar mit Schrankfronten mit vertiefter Füllung, hellbraunen Holzschränken, Granit-Arbeitsplatte, Rückwand aus Spiegelfliesen, dunklem Holzboden, braunem Boden und bunter Arbeitsplatte in Chicago
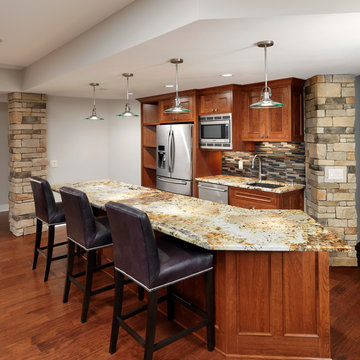
Zweizeilige, Mittelgroße Klassische Hausbar mit Bartheke, Unterbauwaschbecken, Schrankfronten mit vertiefter Füllung, hellbraunen Holzschränken, Granit-Arbeitsplatte, bunter Rückwand, Rückwand aus Glasfliesen und braunem Holzboden in Sonstige
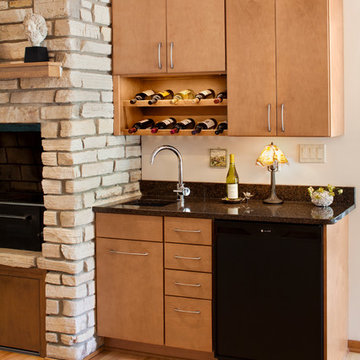
Photo By David Bader
Einzeilige, Kleine Retro Hausbar mit Bartresen, Unterbauwaschbecken, flächenbündigen Schrankfronten, hellbraunen Holzschränken, Granit-Arbeitsplatte und hellem Holzboden in Milwaukee
Einzeilige, Kleine Retro Hausbar mit Bartresen, Unterbauwaschbecken, flächenbündigen Schrankfronten, hellbraunen Holzschränken, Granit-Arbeitsplatte und hellem Holzboden in Milwaukee
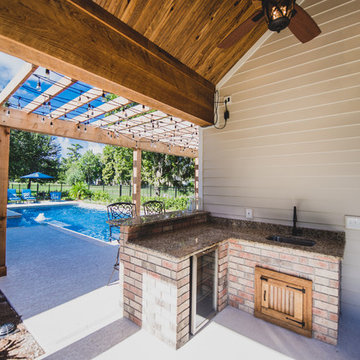
LazyEye Photography
Kleine Klassische Hausbar in L-Form mit Granit-Arbeitsplatte, Bartheke, Unterbauwaschbecken, Lamellenschränken, hellbraunen Holzschränken, Küchenrückwand in Beige, Rückwand aus Stein und Betonboden in New Orleans
Kleine Klassische Hausbar in L-Form mit Granit-Arbeitsplatte, Bartheke, Unterbauwaschbecken, Lamellenschränken, hellbraunen Holzschränken, Küchenrückwand in Beige, Rückwand aus Stein und Betonboden in New Orleans
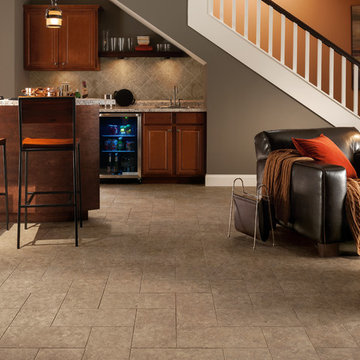
Einzeilige, Mittelgroße Klassische Hausbar mit Bartresen, Einbauwaschbecken, profilierten Schrankfronten, hellbraunen Holzschränken, Granit-Arbeitsplatte, Küchenrückwand in Grau, Rückwand aus Keramikfliesen und Travertin in Sonstige
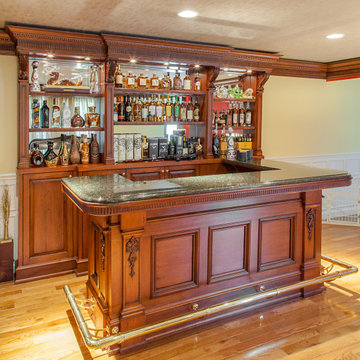
Mittelgroße Klassische Hausbar ohne Waschbecken in U-Form mit Bartresen, profilierten Schrankfronten, hellbraunen Holzschränken, Granit-Arbeitsplatte, Küchenrückwand in Grau, Rückwand aus Spiegelfliesen, Laminat, gelbem Boden und grauer Arbeitsplatte in New York
Hausbar mit hellbraunen Holzschränken und Granit-Arbeitsplatte Ideen und Design
6