Hausbar mit hellbraunen Holzschränken und Schieferboden Ideen und Design
Suche verfeinern:
Budget
Sortieren nach:Heute beliebt
1 – 20 von 71 Fotos
1 von 3

Picture Perfect House
Einzeilige, Mittelgroße Klassische Hausbar mit Bartresen, Küchenrückwand in Weiß, Rückwand aus Holz, schwarzem Boden, schwarzer Arbeitsplatte, hellbraunen Holzschränken, Unterbauwaschbecken, Schrankfronten mit vertiefter Füllung, Speckstein-Arbeitsplatte und Schieferboden in Chicago
Einzeilige, Mittelgroße Klassische Hausbar mit Bartresen, Küchenrückwand in Weiß, Rückwand aus Holz, schwarzem Boden, schwarzer Arbeitsplatte, hellbraunen Holzschränken, Unterbauwaschbecken, Schrankfronten mit vertiefter Füllung, Speckstein-Arbeitsplatte und Schieferboden in Chicago

Photo Credits-Schubat Contracting and Renovations
Century Old reclaimed lumber, Chicago common brick and pavers, Bevolo Gas lights, unique concrete countertops, all combine with the slate flooring for a virtually maintenance free Outdoor Room.
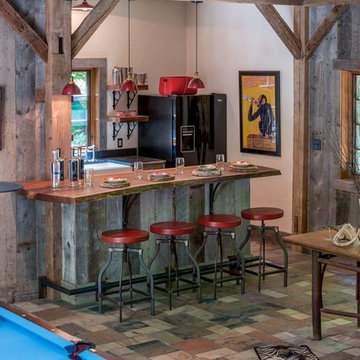
Gary Hall
Mittelgroße Rustikale Hausbar mit Arbeitsplatte aus Holz, Schieferboden, Bartheke, hellbraunen Holzschränken, grauem Boden und brauner Arbeitsplatte in Burlington
Mittelgroße Rustikale Hausbar mit Arbeitsplatte aus Holz, Schieferboden, Bartheke, hellbraunen Holzschränken, grauem Boden und brauner Arbeitsplatte in Burlington

LOWELL CUSTOM HOMES http://lowellcustomhomes.com - Poker Room, Game Room with convenient bar service area overlooking platform tennis courts. Cabinets by Geneva Cabinet Company from Plato Woodwork, LLC., flat panel door style with a rattan insert. Multiple flat-screen tv's for sports viewing and bar sink with wood carved elephant head supports.

Photos @ Eric Carvajal
Einzeilige, Kleine Retro Hausbar mit Bartresen, Unterbauwaschbecken, flächenbündigen Schrankfronten, hellbraunen Holzschränken, Glasrückwand, buntem Boden, weißer Arbeitsplatte und Schieferboden in Austin
Einzeilige, Kleine Retro Hausbar mit Bartresen, Unterbauwaschbecken, flächenbündigen Schrankfronten, hellbraunen Holzschränken, Glasrückwand, buntem Boden, weißer Arbeitsplatte und Schieferboden in Austin

This guest bedroom transform into a family room and a murphy bed is lowered with guests need a place to sleep. Built in cherry cabinets and cherry paneling is around the entire room. The glass cabinet houses a humidor for cigar storage. Two floating shelves offer a spot for display and stacked stone is behind them to add texture. A TV was built in to the cabinets so it is the ultimate relaxing zone. A murphy bed folds down when an extra bed is needed.

The homeowners wanted to turn this rustic kitchen, which lacked functional cabinet storage space, into a brighter more fun kitchen with a dual tap Perlick keg refrigerator.
For the keg, we removed existing cabinets and later retrofitted the doors on the Perlick keg refrigerator. We also added two Hubbardton Forge pendants over the bar and used light travertine and mulit colored Hirsch glass for the backsplash, which added texture and color to complement the various bottle colors they stored.
We installed taller, light maple cabinets with glass panels to give the feeling of a larger space. To brighten it up, we added layers of LED lighting inside and under the cabinets as well as under the countertop with bar seating. For a little fun we even added a multi-color, multi-function LED toe kick, to lighten up the darker cabinets. Each small detail made a big impact.
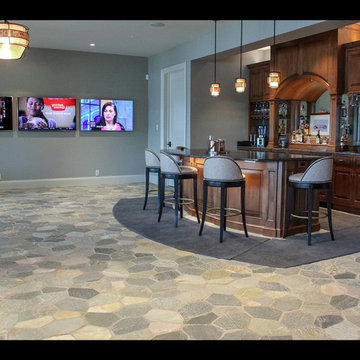
Architectural Design by Helman Sechrist Architecture
Photography by Marie Kinney
Construction by Martin Brothers Contracting, Inc.
Zweizeilige, Mittelgroße Maritime Hausbar mit Bartheke, Unterbauwaschbecken, Kassettenfronten, hellbraunen Holzschränken, Schieferboden, grauem Boden und grauer Arbeitsplatte in Sonstige
Zweizeilige, Mittelgroße Maritime Hausbar mit Bartheke, Unterbauwaschbecken, Kassettenfronten, hellbraunen Holzschränken, Schieferboden, grauem Boden und grauer Arbeitsplatte in Sonstige
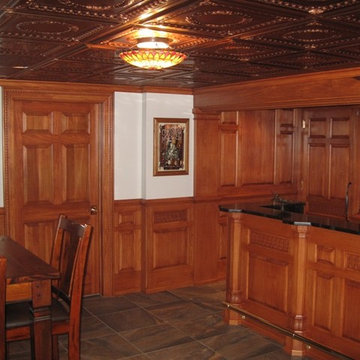
This basement is warmed up by the use of wood panels in the bar, complimentary wainscot and trim throughout the space as well as copper ceiling tiles.

Steve Cachero
Einzeilige, Kleine Urige Hausbar mit offenen Schränken, hellbraunen Holzschränken, Arbeitsplatte aus Holz, Küchenrückwand in Grau, Rückwand aus Metallfliesen, Schieferboden und brauner Arbeitsplatte in San Diego
Einzeilige, Kleine Urige Hausbar mit offenen Schränken, hellbraunen Holzschränken, Arbeitsplatte aus Holz, Küchenrückwand in Grau, Rückwand aus Metallfliesen, Schieferboden und brauner Arbeitsplatte in San Diego
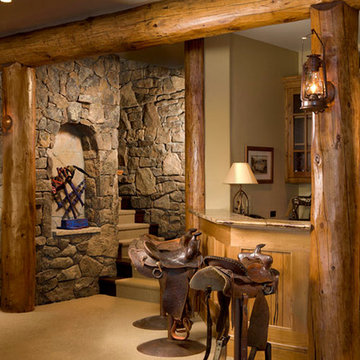
Wet bar at end of rec room. Custom saddle ar stools at raised bar top. Stone walls and log post and beams.
Mittelgroße Rustikale Hausbar mit Bartresen, Unterbauwaschbecken, Glasfronten, hellbraunen Holzschränken, Granit-Arbeitsplatte, Schieferboden und beigem Boden in Denver
Mittelgroße Rustikale Hausbar mit Bartresen, Unterbauwaschbecken, Glasfronten, hellbraunen Holzschränken, Granit-Arbeitsplatte, Schieferboden und beigem Boden in Denver

Game room bar area
Mittelgroße Klassische Hausbar in L-Form mit Bartheke, Unterbauwaschbecken, profilierten Schrankfronten, hellbraunen Holzschränken, Granit-Arbeitsplatte, bunter Rückwand, Rückwand aus Mosaikfliesen und Schieferboden in Houston
Mittelgroße Klassische Hausbar in L-Form mit Bartheke, Unterbauwaschbecken, profilierten Schrankfronten, hellbraunen Holzschränken, Granit-Arbeitsplatte, bunter Rückwand, Rückwand aus Mosaikfliesen und Schieferboden in Houston
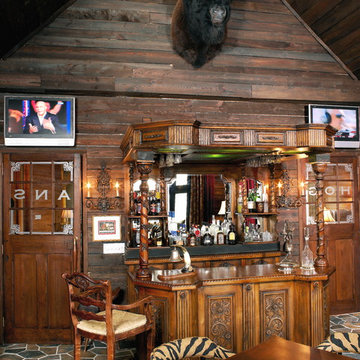
Antique English pub bar fit nicely into this man's mountain lounge
Mittelgroße, Einzeilige Urige Hausbar ohne Waschbecken mit Bartheke, hellbraunen Holzschränken, Arbeitsplatte aus Holz und Schieferboden in Charlotte
Mittelgroße, Einzeilige Urige Hausbar ohne Waschbecken mit Bartheke, hellbraunen Holzschränken, Arbeitsplatte aus Holz und Schieferboden in Charlotte
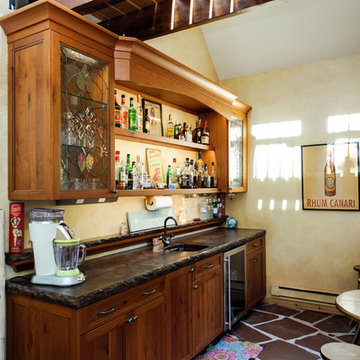
Custom wet bar at the Jersey Shore
Design by
David Gresh, Universal Cabinetry Design/Universal Supply
Ship Bottom, NJ 08008
General Contracting & installation by
Ciardelli Finish Carpentry
Beach Haven, NJ 08008
Countertop by
LBI Tile & Marble, LLC
Beach Haven, NJ 08008
Cabinetry by
Signature Custom Cabinetry, Inc.
Ephrata, PA 17522
Photography by
Adrienne Ingram, Element Photography
Medford, NJ 08053
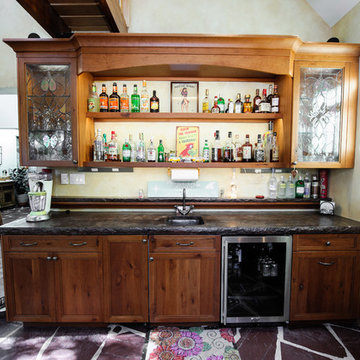
Custom wet bar at the Jersey Shore
Design by
David Gresh, Universal Cabinetry Design/Universal Supply
Ship Bottom, NJ 08008
General Contracting & installation by
Ciardelli Finish Carpentry
Beach Haven, NJ 08008
Countertop by
LBI Tile & Marble, LLC
Beach Haven, NJ 08008
Cabinetry by
Signature Custom Cabinetry, Inc.
Ephrata, PA 17522
Photography by
Adrienne Ingram, Element Photography
Medford, NJ 08053
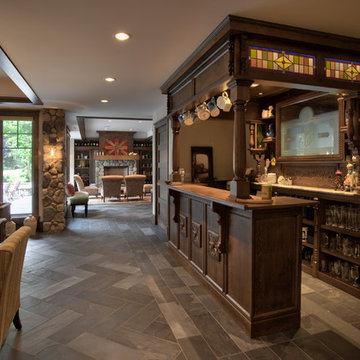
Saari & Forrai Photography
MSI Custom Homes, LLC
Zweizeilige, Große Landhausstil Hausbar mit offenen Schränken, hellbraunen Holzschränken, Arbeitsplatte aus Holz, Schieferboden, grauem Boden und brauner Arbeitsplatte in Minneapolis
Zweizeilige, Große Landhausstil Hausbar mit offenen Schränken, hellbraunen Holzschränken, Arbeitsplatte aus Holz, Schieferboden, grauem Boden und brauner Arbeitsplatte in Minneapolis

Einzeilige, Geräumige Klassische Hausbar mit Bartheke, Einbauwaschbecken, flächenbündigen Schrankfronten, hellbraunen Holzschränken, Marmor-Arbeitsplatte, Küchenrückwand in Weiß, Rückwand aus Stein, Schieferboden und grauem Boden in Orange County
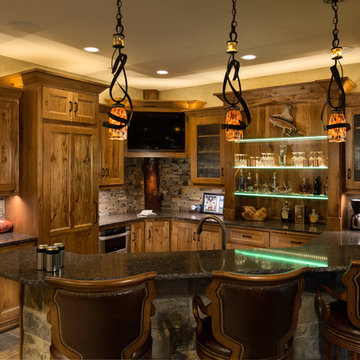
This comfortable, yet gorgeous, family home combines top quality building and technological features with all of the elements a growing family needs. Between the plentiful, made-for-them custom features, and a spacious, open floorplan, this family can relax and enjoy living in their beautiful dream home for years to come.
Photos by Thompson Photography
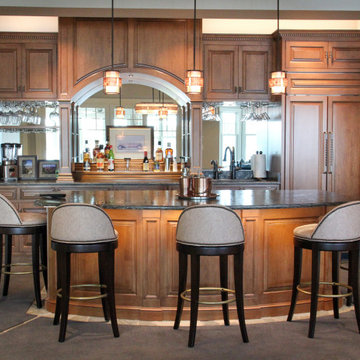
Full sized appliances serve this lower level wet bar. Space for a pool table. Slate tile throughout the lower level. Custom maple (stained and glazed) bar cabinetry by Ayr Custom Cabinets, Nappanee, Indiana. Granite bar top.
Design by Lorraine Bruce of Lorraine Bruce Design; Architectural Design by Helman Sechrist Architecture; General Contracting by Martin Bros. Contracting, Inc.; Photos by Marie Kinney. Images are the property of Martin Bros. Contracting, Inc. and may not be used without written permission.
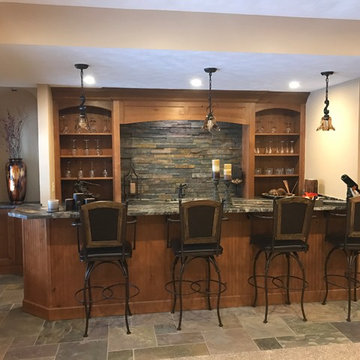
Custom basement remodel. We turned an empty, unfinished basement into a beautiful game room and bar, with a ski lodge, rustic theme.
Große, Einzeilige Rustikale Hausbar mit Schieferboden, Bartheke, Unterbauwaschbecken, offenen Schränken, hellbraunen Holzschränken, Granit-Arbeitsplatte, bunter Rückwand, Rückwand aus Steinfliesen und buntem Boden in Sonstige
Große, Einzeilige Rustikale Hausbar mit Schieferboden, Bartheke, Unterbauwaschbecken, offenen Schränken, hellbraunen Holzschränken, Granit-Arbeitsplatte, bunter Rückwand, Rückwand aus Steinfliesen und buntem Boden in Sonstige
Hausbar mit hellbraunen Holzschränken und Schieferboden Ideen und Design
1