Hausbar mit hellem Holzboden und Teppichboden Ideen und Design
Suche verfeinern:
Budget
Sortieren nach:Heute beliebt
21 – 40 von 5.663 Fotos
1 von 3
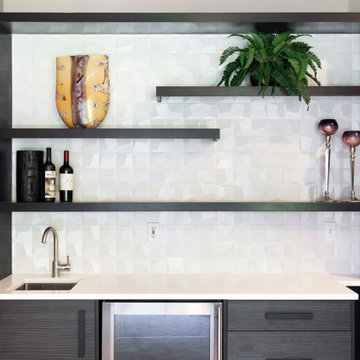
Einzeilige, Kleine Moderne Hausbar mit Bartresen, Einbauwaschbecken, flächenbündigen Schrankfronten, dunklen Holzschränken, Quarzwerkstein-Arbeitsplatte, Küchenrückwand in Weiß, Rückwand aus Porzellanfliesen, Teppichboden und weißer Arbeitsplatte in Seattle
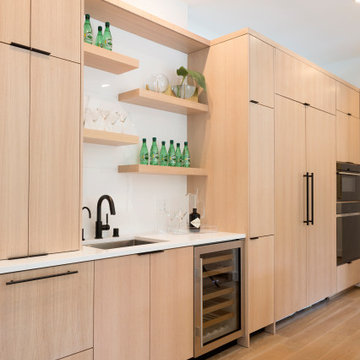
Moderne Hausbar mit Bartresen, Unterbauwaschbecken, flächenbündigen Schrankfronten, hellen Holzschränken, Küchenrückwand in Weiß, hellem Holzboden und weißer Arbeitsplatte in Minneapolis

The existing U-shaped kitchen was tucked away in a small corner while the dining table was swimming in a room much too large for its size. The client’s needs and the architecture of the home made it apparent that the perfect design solution for the home was to swap the spaces.
The homeowners entertain frequently and wanted the new layout to accommodate a lot of counter seating, a bar/buffet for serving hors d’oeuvres, an island with prep sink, and all new appliances. They had a strong preference that the hood be a focal point and wanted to go beyond a typical white color scheme even though they wanted white cabinets.
While moving the kitchen to the dining space gave us a generous amount of real estate to work with, two of the exterior walls are occupied with full-height glass creating a challenge how best to fulfill their wish list. We used one available wall for the needed tall appliances, taking advantage of its height to create the hood as a focal point. We opted for both a peninsula and island instead of one large island in order to maximize the seating requirements and create a barrier when entertaining so guests do not flow directly into the work area of the kitchen. This also made it possible to add a second sink as requested. Lastly, the peninsula sets up a well-defined path to the new dining room without feeling like you are walking through the kitchen. We used the remaining fourth wall for the bar/buffet.
Black cabinetry adds strong contrast in several areas of the new kitchen. Wire mesh wall cabinet doors at the bar and gold accents on the hardware, light fixtures, faucets and furniture add further drama to the concept. The focal point is definitely the black hood, looking both dramatic and cohesive at the same time.
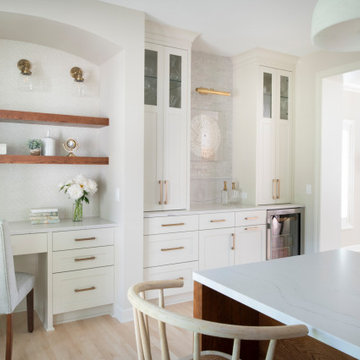
This office/bar area is perfect for work and play! The kitchen “office” is designed for functionality and contains custom file storage to keep clutter at bay.
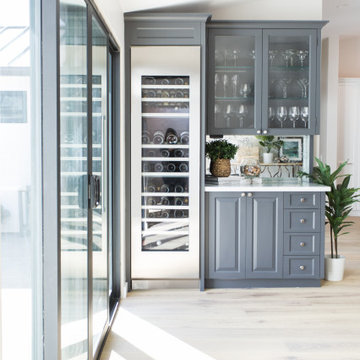
Einzeilige, Kleine Klassische Hausbar mit Bartresen, Schrankfronten im Shaker-Stil, grauen Schränken, Glasrückwand, hellem Holzboden, beigem Boden, weißer Arbeitsplatte und Marmor-Arbeitsplatte in Santa Barbara
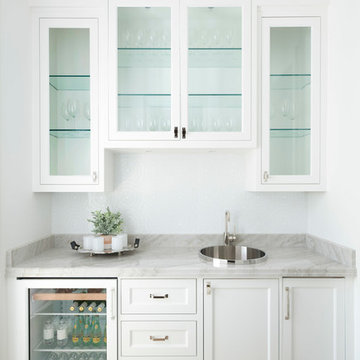
Einzeilige Mediterrane Hausbar mit hellem Holzboden, Bartresen, Einbauwaschbecken, Glasfronten, weißen Schränken, beigem Boden und grauer Arbeitsplatte in Dallas

Kitchen photography project in Quincy, MA 8 19 19
Design: Amy Lynn Interiors
Interiors by Raquel
Photography: Keitaro Yoshioka Photography
Einzeilige, Kleine Klassische Hausbar ohne Waschbecken mit Schrankfronten im Shaker-Stil, weißen Schränken, Arbeitsplatte aus Holz, Küchenrückwand in Weiß, Rückwand aus Holz, hellem Holzboden, beigem Boden und beiger Arbeitsplatte in Boston
Einzeilige, Kleine Klassische Hausbar ohne Waschbecken mit Schrankfronten im Shaker-Stil, weißen Schränken, Arbeitsplatte aus Holz, Küchenrückwand in Weiß, Rückwand aus Holz, hellem Holzboden, beigem Boden und beiger Arbeitsplatte in Boston

Einzeilige Maritime Hausbar ohne Waschbecken mit Lamellenschränken, grünen Schränken, bunter Rückwand, hellem Holzboden, weißer Arbeitsplatte und Rückwand aus Stein in Orange County

A modern rustic black and white kitchen on Lake Superior in northern Minnesota. Complete with a French Le CornuFe cooking range & Sub-Zero refrigeration and wine storage units. The sink is made by Galley and the decorative hardware and faucet by Waterworks.
photo credit: Alyssa Lee

Alyssa Lee Photography
Einzeilige Klassische Hausbar ohne Waschbecken mit weißen Schränken, Rückwand aus Keramikfliesen, Schrankfronten mit vertiefter Füllung, Küchenrückwand in Grün, hellem Holzboden, beigem Boden und grauer Arbeitsplatte in Minneapolis
Einzeilige Klassische Hausbar ohne Waschbecken mit weißen Schränken, Rückwand aus Keramikfliesen, Schrankfronten mit vertiefter Füllung, Küchenrückwand in Grün, hellem Holzboden, beigem Boden und grauer Arbeitsplatte in Minneapolis

This savvy wet bar area in the dining room of this newly remodeled home features Sherwin-Williams “Jasper” SW 6216 on Dura Supreme’s Craftsman door style. This deep, sophisticated green color is green-black paint that’s sure to be a long-lasting classic. This color was selected for Dura Supreme’s 2017-2018 Curated Color Collection. Dura Supreme’s Curated Color Collection is a collection of cabinet paint colors that are always fresh, current and reflective of popular color trends for home interiors and cabinetry. This offering of colors is continuously updated as color trends shift.
Painted cabinetry is more popular than ever before and the color you select for your home should be a reflection of your personal taste and style. Our Personal Paint Match Program offers the entire Sherwin-William’s paint palette and Benjamin Moore’s paint palette, over 5,000 colors, for your new kitchen or bath cabinetry.
Color is a highly personal preference for most people and although there are specific colors that are considered “on trend” or fashionable, color choices should ultimately be based on what appeals to you personally. Homeowners often ask about color trends and how to incorporate them into newly designed or renovated interiors. And although trends and fashion should be taken into consideration, that should not be the only deciding factor. If you love a specific shade of green, select complementing neutrals and coordinating colors to create an entire palette that will remain an everlasting classic. It could be something as simple as being able to select the perfect shade of white that complements the countertop and tile and works well in a specific lighting situation. Our new Personal Paint Match system makes that process so much easier.
Request a FREE Dura Supreme Brochure Packet:
http://www.durasupreme.com/request-brochure

Christopher Stark Photography
Dura Supreme custom painted cabinetry, white , custom SW blue island,
Furniture and accessories: Susan Love, Interior Stylist
Photographer www.christopherstark.com
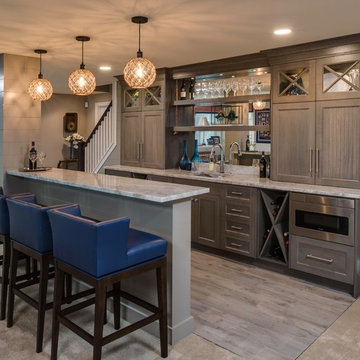
Phoenix Photographic
Mittelgroße Maritime Hausbar mit Teppichboden und beigem Boden in Detroit
Mittelgroße Maritime Hausbar mit Teppichboden und beigem Boden in Detroit

Mixing both wine racking styles and textures, this climate-controlled wine room holds 96 bottles in a wet bar area just off the kitchen. Total artistic style.
David Lauer Photography

Klassische Hausbar mit Bartresen, Unterbauwaschbecken, Arbeitsplatte aus Holz, Küchenrückwand in Weiß, Rückwand aus Metrofliesen, Teppichboden, grauem Boden und brauner Arbeitsplatte in Minneapolis
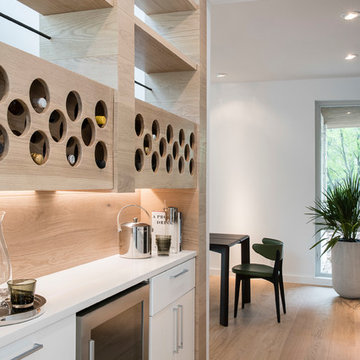
Casey Woods Photography
Einzeilige, Mittelgroße Moderne Hausbar ohne Waschbecken mit flächenbündigen Schrankfronten, weißen Schränken, Mineralwerkstoff-Arbeitsplatte, Rückwand aus Holz, weißer Arbeitsplatte und hellem Holzboden in Austin
Einzeilige, Mittelgroße Moderne Hausbar ohne Waschbecken mit flächenbündigen Schrankfronten, weißen Schränken, Mineralwerkstoff-Arbeitsplatte, Rückwand aus Holz, weißer Arbeitsplatte und hellem Holzboden in Austin
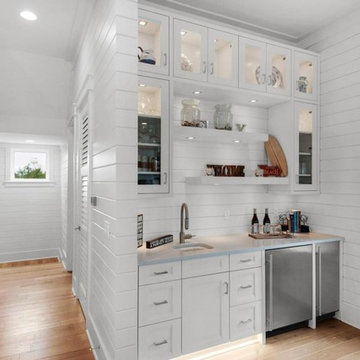
Einzeilige Maritime Hausbar mit Bartresen, Unterbauwaschbecken, weißen Schränken, Küchenrückwand in Weiß und hellem Holzboden

Michael Hillman
Einzeilige, Kleine Klassische Hausbar mit Glasfronten, hellbraunen Holzschränken, Quarzwerkstein-Arbeitsplatte, Küchenrückwand in Weiß, Rückwand aus Stein, hellem Holzboden, beigem Boden und weißer Arbeitsplatte in Los Angeles
Einzeilige, Kleine Klassische Hausbar mit Glasfronten, hellbraunen Holzschränken, Quarzwerkstein-Arbeitsplatte, Küchenrückwand in Weiß, Rückwand aus Stein, hellem Holzboden, beigem Boden und weißer Arbeitsplatte in Los Angeles
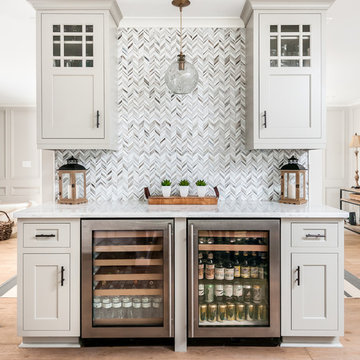
Anastasia Alkema Photography
Mittelgroße, Einzeilige Maritime Hausbar ohne Waschbecken mit Schrankfronten im Shaker-Stil, grauen Schränken, bunter Rückwand und hellem Holzboden in Atlanta
Mittelgroße, Einzeilige Maritime Hausbar ohne Waschbecken mit Schrankfronten im Shaker-Stil, grauen Schränken, bunter Rückwand und hellem Holzboden in Atlanta
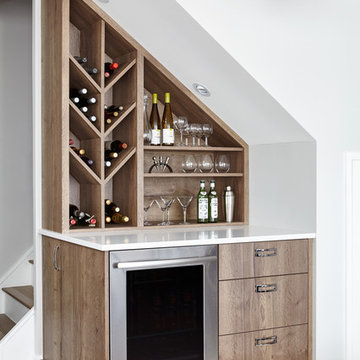
Einzeilige Moderne Hausbar ohne Waschbecken mit hellen Holzschränken, hellem Holzboden und flächenbündigen Schrankfronten in Toronto
Hausbar mit hellem Holzboden und Teppichboden Ideen und Design
2