Hausbar mit hellen Holzschränken und brauner Arbeitsplatte Ideen und Design
Suche verfeinern:
Budget
Sortieren nach:Heute beliebt
1 – 20 von 66 Fotos
1 von 3

Nick Glimenakis
Mittelgroße Retro Hausbar in U-Form mit Bartheke, Unterbauwaschbecken, offenen Schränken, hellen Holzschränken, Arbeitsplatte aus Holz, Rückwand aus Spiegelfliesen, hellem Holzboden, braunem Boden und brauner Arbeitsplatte in New York
Mittelgroße Retro Hausbar in U-Form mit Bartheke, Unterbauwaschbecken, offenen Schränken, hellen Holzschränken, Arbeitsplatte aus Holz, Rückwand aus Spiegelfliesen, hellem Holzboden, braunem Boden und brauner Arbeitsplatte in New York

Interior Design by Melisa Clement Designs, Photography by Twist Tours
Einzeilige Nordische Hausbar mit Bartresen, Unterbauwaschbecken, Schrankfronten im Shaker-Stil, hellen Holzschränken, Arbeitsplatte aus Holz, Küchenrückwand in Schwarz und brauner Arbeitsplatte in Austin
Einzeilige Nordische Hausbar mit Bartresen, Unterbauwaschbecken, Schrankfronten im Shaker-Stil, hellen Holzschränken, Arbeitsplatte aus Holz, Küchenrückwand in Schwarz und brauner Arbeitsplatte in Austin
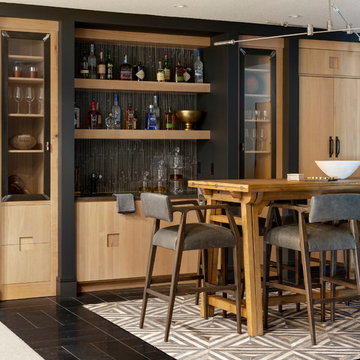
Spacecrafting
Moderne Hausbar mit Bartheke, hellen Holzschränken, Arbeitsplatte aus Holz, Küchenrückwand in Schwarz, Rückwand aus Mosaikfliesen, schwarzem Boden und brauner Arbeitsplatte in Minneapolis
Moderne Hausbar mit Bartheke, hellen Holzschränken, Arbeitsplatte aus Holz, Küchenrückwand in Schwarz, Rückwand aus Mosaikfliesen, schwarzem Boden und brauner Arbeitsplatte in Minneapolis
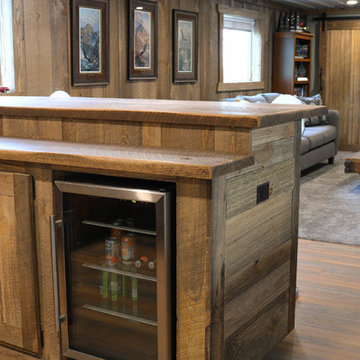
This was a bar in the mezzanine of a car shop!
Zweizeilige, Mittelgroße Urige Hausbar mit Bartheke, Einbauwaschbecken, profilierten Schrankfronten, hellen Holzschränken, Arbeitsplatte aus Holz, Rückwand aus Holz und brauner Arbeitsplatte in Minneapolis
Zweizeilige, Mittelgroße Urige Hausbar mit Bartheke, Einbauwaschbecken, profilierten Schrankfronten, hellen Holzschränken, Arbeitsplatte aus Holz, Rückwand aus Holz und brauner Arbeitsplatte in Minneapolis
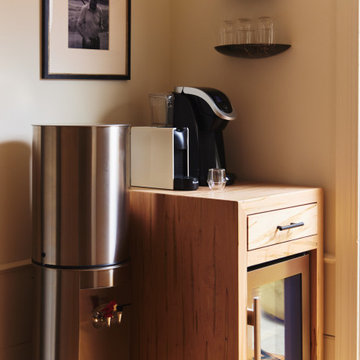
Here is a view of the custom drink nook we made to house the drink fridge and give the clients a space for the most important office tool, the nespresso machine.
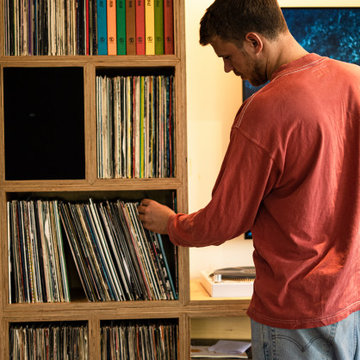
Mittelgroße Hausbar in L-Form mit Bartresen, flächenbündigen Schrankfronten, hellen Holzschränken, Mineralwerkstoff-Arbeitsplatte und brauner Arbeitsplatte in London
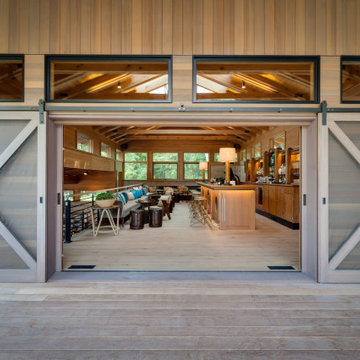
The owners requested a Private Resort that catered to their love for entertaining friends and family, a place where 2 people would feel just as comfortable as 42. Located on the western edge of a Wisconsin lake, the site provides a range of natural ecosystems from forest to prairie to water, allowing the building to have a more complex relationship with the lake - not merely creating large unencumbered views in that direction. The gently sloping site to the lake is atypical in many ways to most lakeside lots - as its main trajectory is not directly to the lake views - allowing for focus to be pushed in other directions such as a courtyard and into a nearby forest.
The biggest challenge was accommodating the large scale gathering spaces, while not overwhelming the natural setting with a single massive structure. Our solution was found in breaking down the scale of the project into digestible pieces and organizing them in a Camp-like collection of elements:
- Main Lodge: Providing the proper entry to the Camp and a Mess Hall
- Bunk House: A communal sleeping area and social space.
- Party Barn: An entertainment facility that opens directly on to a swimming pool & outdoor room.
- Guest Cottages: A series of smaller guest quarters.
- Private Quarters: The owners private space that directly links to the Main Lodge.
These elements are joined by a series green roof connectors, that merge with the landscape and allow the out buildings to retain their own identity. This Camp feel was further magnified through the materiality - specifically the use of Doug Fir, creating a modern Northwoods setting that is warm and inviting. The use of local limestone and poured concrete walls ground the buildings to the sloping site and serve as a cradle for the wood volumes that rest gently on them. The connections between these materials provided an opportunity to add a delicate reading to the spaces and re-enforce the camp aesthetic.
The oscillation between large communal spaces and private, intimate zones is explored on the interior and in the outdoor rooms. From the large courtyard to the private balcony - accommodating a variety of opportunities to engage the landscape was at the heart of the concept.
Overview
Chenequa, WI
Size
Total Finished Area: 9,543 sf
Completion Date
May 2013
Services
Architecture, Landscape Architecture, Interior Design

Modern & Indian designs on the opposite sides of the panel creating a beautiful composition of breakfast table with the crockery unit & the foyer, Like a mix of Yin & Yang.
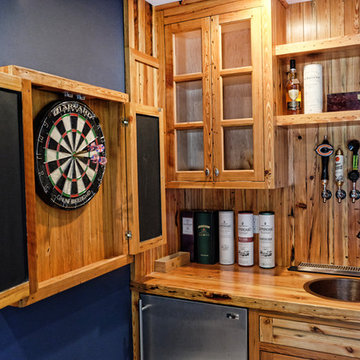
Einzeilige, Mittelgroße Urige Hausbar mit Bartresen, Einbauwaschbecken, Schrankfronten im Shaker-Stil, hellen Holzschränken, Arbeitsplatte aus Holz, Küchenrückwand in Braun, Rückwand aus Holz und brauner Arbeitsplatte in Bridgeport
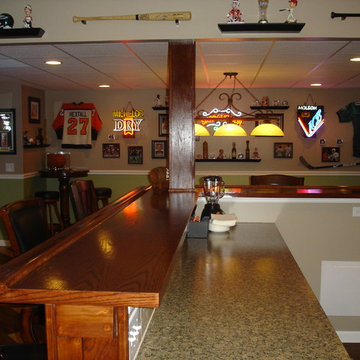
Große Klassische Hausbar in U-Form mit Bartheke, Unterbauwaschbecken, Schrankfronten mit vertiefter Füllung, hellen Holzschränken, Arbeitsplatte aus Holz, dunklem Holzboden, braunem Boden und brauner Arbeitsplatte in Philadelphia

Zweizeilige, Große Moderne Hausbar mit Bartheke, Unterbauwaschbecken, flächenbündigen Schrankfronten, hellen Holzschränken, Küchenrückwand in Schwarz, Rückwand aus Glasfliesen, beigem Boden und brauner Arbeitsplatte in Los Angeles
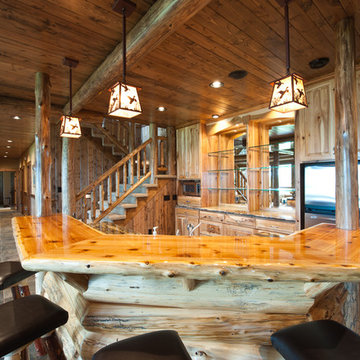
This rustic log home features many log details throughout. From the stunning log trusses and columns to the beautiful split log bar. The large Great Room features a grand stone fireplace.
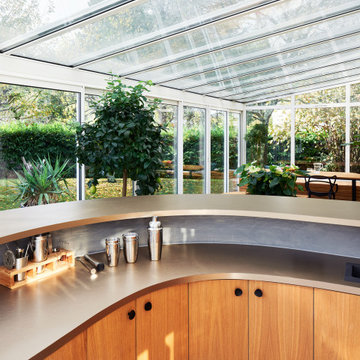
Große Moderne Hausbar in U-Form mit Bartresen, integriertem Waschbecken, Kassettenfronten, hellen Holzschränken, Laminat-Arbeitsplatte, Rückwand aus Spiegelfliesen, Keramikboden, grauem Boden und brauner Arbeitsplatte in Paris
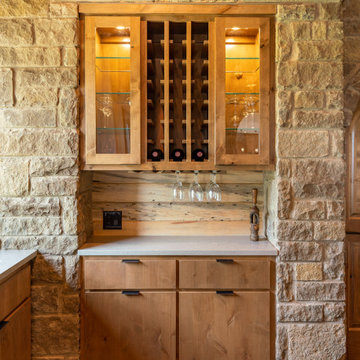
This wet bar is concealed from the main living room by a door. The study is concealed from the bar by a hidden door.
Mittelgroße Landhausstil Hausbar mit Bartresen, Glasfronten, hellen Holzschränken, Granit-Arbeitsplatte, dunklem Holzboden, braunem Boden und brauner Arbeitsplatte in Austin
Mittelgroße Landhausstil Hausbar mit Bartresen, Glasfronten, hellen Holzschränken, Granit-Arbeitsplatte, dunklem Holzboden, braunem Boden und brauner Arbeitsplatte in Austin
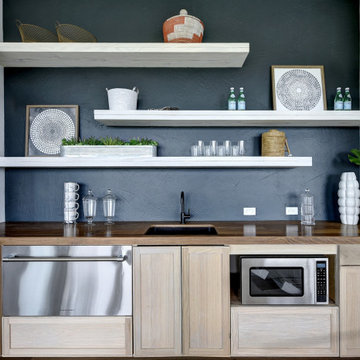
Einzeilige Moderne Hausbar mit Unterbauwaschbecken, Schrankfronten im Shaker-Stil, hellen Holzschränken, Arbeitsplatte aus Holz, Küchenrückwand in Schwarz und brauner Arbeitsplatte in Austin
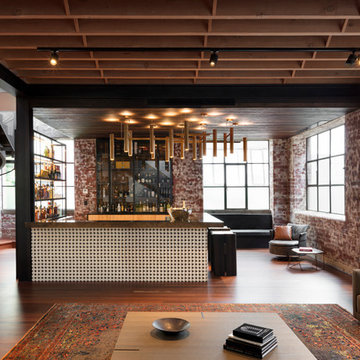
Dianna Snape
Mittelgroße Industrial Hausbar in U-Form mit Bartheke, Unterbauwaschbecken, Glasfronten, hellen Holzschränken, Onyx-Arbeitsplatte, Rückwand aus Backstein, braunem Holzboden, braunem Boden und brauner Arbeitsplatte in Melbourne
Mittelgroße Industrial Hausbar in U-Form mit Bartheke, Unterbauwaschbecken, Glasfronten, hellen Holzschränken, Onyx-Arbeitsplatte, Rückwand aus Backstein, braunem Holzboden, braunem Boden und brauner Arbeitsplatte in Melbourne
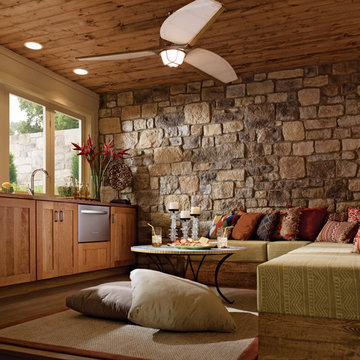
This family room in Honey Spice on cherry is more than just comfortable. With a wet bar and refrigerator, it's the center of attention.
Einzeilige, Mittelgroße Klassische Hausbar mit Bartresen, Unterbauwaschbecken, Schrankfronten im Shaker-Stil, hellen Holzschränken, dunklem Holzboden, braunem Boden und brauner Arbeitsplatte in Detroit
Einzeilige, Mittelgroße Klassische Hausbar mit Bartresen, Unterbauwaschbecken, Schrankfronten im Shaker-Stil, hellen Holzschränken, dunklem Holzboden, braunem Boden und brauner Arbeitsplatte in Detroit
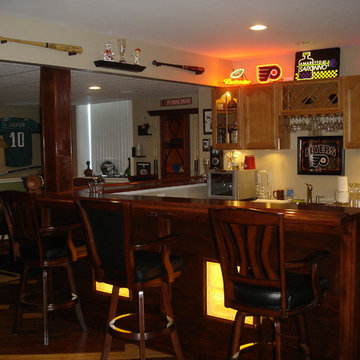
Große Klassische Hausbar in U-Form mit Bartheke, Unterbauwaschbecken, Schrankfronten mit vertiefter Füllung, hellen Holzschränken, Arbeitsplatte aus Holz, dunklem Holzboden, braunem Boden und brauner Arbeitsplatte in Philadelphia

The owners requested a Private Resort that catered to their love for entertaining friends and family, a place where 2 people would feel just as comfortable as 42. Located on the western edge of a Wisconsin lake, the site provides a range of natural ecosystems from forest to prairie to water, allowing the building to have a more complex relationship with the lake - not merely creating large unencumbered views in that direction. The gently sloping site to the lake is atypical in many ways to most lakeside lots - as its main trajectory is not directly to the lake views - allowing for focus to be pushed in other directions such as a courtyard and into a nearby forest.
The biggest challenge was accommodating the large scale gathering spaces, while not overwhelming the natural setting with a single massive structure. Our solution was found in breaking down the scale of the project into digestible pieces and organizing them in a Camp-like collection of elements:
- Main Lodge: Providing the proper entry to the Camp and a Mess Hall
- Bunk House: A communal sleeping area and social space.
- Party Barn: An entertainment facility that opens directly on to a swimming pool & outdoor room.
- Guest Cottages: A series of smaller guest quarters.
- Private Quarters: The owners private space that directly links to the Main Lodge.
These elements are joined by a series green roof connectors, that merge with the landscape and allow the out buildings to retain their own identity. This Camp feel was further magnified through the materiality - specifically the use of Doug Fir, creating a modern Northwoods setting that is warm and inviting. The use of local limestone and poured concrete walls ground the buildings to the sloping site and serve as a cradle for the wood volumes that rest gently on them. The connections between these materials provided an opportunity to add a delicate reading to the spaces and re-enforce the camp aesthetic.
The oscillation between large communal spaces and private, intimate zones is explored on the interior and in the outdoor rooms. From the large courtyard to the private balcony - accommodating a variety of opportunities to engage the landscape was at the heart of the concept.
Overview
Chenequa, WI
Size
Total Finished Area: 9,543 sf
Completion Date
May 2013
Services
Architecture, Landscape Architecture, Interior Design
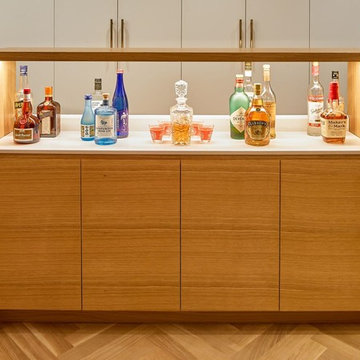
A custom bar unit straddles the change in elevation to display liquor and barware and provide storage for table settings & dinnerware.
Einzeilige, Mittelgroße Nordische Hausbar ohne Waschbecken mit Bartresen, flächenbündigen Schrankfronten, hellen Holzschränken, Arbeitsplatte aus Holz, hellem Holzboden, braunem Boden und brauner Arbeitsplatte in Toronto
Einzeilige, Mittelgroße Nordische Hausbar ohne Waschbecken mit Bartresen, flächenbündigen Schrankfronten, hellen Holzschränken, Arbeitsplatte aus Holz, hellem Holzboden, braunem Boden und brauner Arbeitsplatte in Toronto
Hausbar mit hellen Holzschränken und brauner Arbeitsplatte Ideen und Design
1