Hausbar mit hellen Holzschränken und Porzellan-Bodenfliesen Ideen und Design
Suche verfeinern:
Budget
Sortieren nach:Heute beliebt
61 – 80 von 119 Fotos
1 von 3
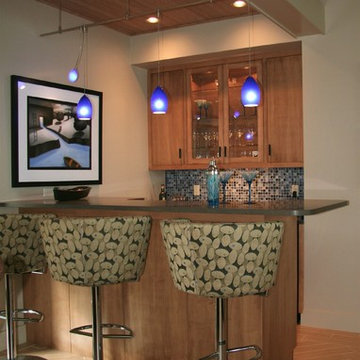
Zweizeilige, Große Moderne Hausbar mit Bartheke, Unterbauwaschbecken, Glasfronten, hellen Holzschränken, Granit-Arbeitsplatte, Küchenrückwand in Blau, Rückwand aus Glasfliesen und Porzellan-Bodenfliesen in Boston
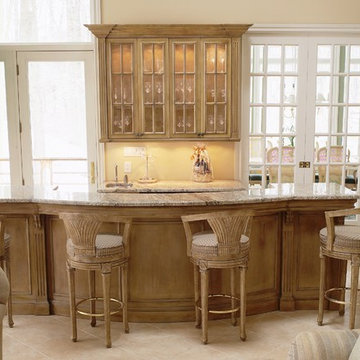
Zweizeilige, Kleine Klassische Hausbar mit Bartheke, Unterbauwaschbecken, profilierten Schrankfronten, hellen Holzschränken, Granit-Arbeitsplatte und Porzellan-Bodenfliesen in New York
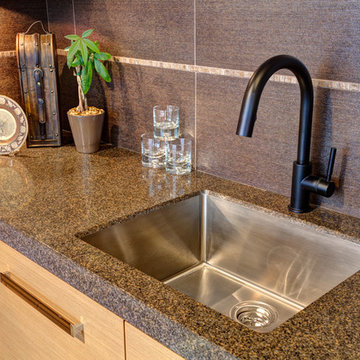
The Karran sink's technology allows us to have a seamless undermount stainless steel sink. We added a black faucet and textured backsplash for dimension and drama.
Photos by Thomas Miller
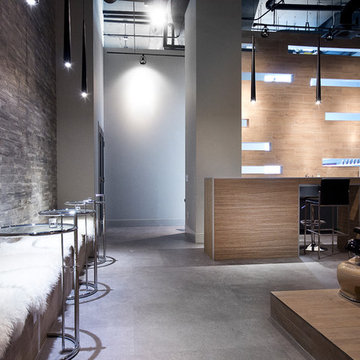
We used large format grey tiles on the floor to keep the space minimal along with brick like wall tiles to add chic loft feeling. Wood like tiles along with wood finish bar were selected to give off some warmth. Cutouts in the wall are meant to bring in limited light from behind the wall, and also to be used as shelves on the bar side
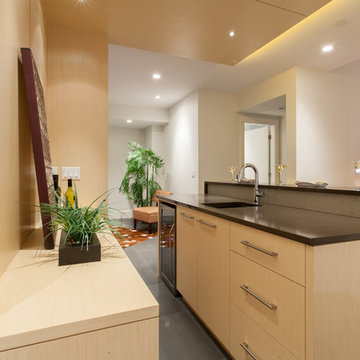
Einzeilige Moderne Hausbar mit Bartheke, Unterbauwaschbecken, flächenbündigen Schrankfronten, hellen Holzschränken, Quarzwerkstein-Arbeitsplatte, Küchenrückwand in Braun und Porzellan-Bodenfliesen in Vancouver
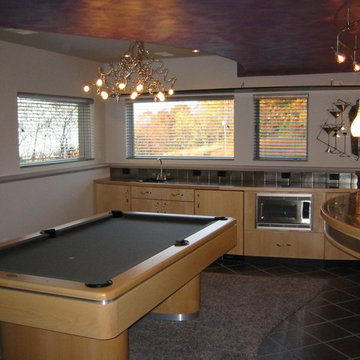
Mittelgroße Klassische Hausbar in L-Form mit Bartresen, Einbauwaschbecken, flächenbündigen Schrankfronten, hellen Holzschränken, Betonarbeitsplatte und Porzellan-Bodenfliesen in Sonstige
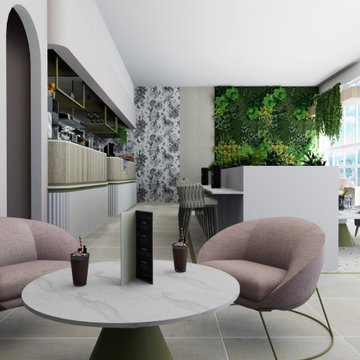
Un progetto che fonde materiali e colori naturali ad una vista ed una location cittadina, un mix di natura ed urbano, due realtà spesso in contrasto ma che trovano un equilibrio in questo luogo.
Jungle perchè abbiamo volutamente inserito le piante come protagoniste del progetto. Un verde che non solo è ecosostenibile, ma ha poca manutenzione e non crea problematiche funzionali. Le troviamo non solo nei vasi, ma abbiamo creato una sorta di bosco verticale che riempie lo spazio oltre ad avere funzione estetica.
In netto contrasto a tutto questo verde, troviamo uno stile a tratti “Minimal Chic” unito ad un “Industrial”. Li potete riconoscere nell’utilizzo del tessuto per divanetti e sedute, che però hanno una struttura metallica tubolari, in tinta Champagne Semilucido.
Grande attenzione per la privacy, che è stata ricavata creando delle vere e proprie barriere di verde tra i tavoli. Questo progetto infatti ha come obiettivo quello di creare uno spazio rilassante all’interno del caos di una città, una location dove potersi rilassare dopo una giornata di intenso lavoro con una spettacolare vista sulla città.
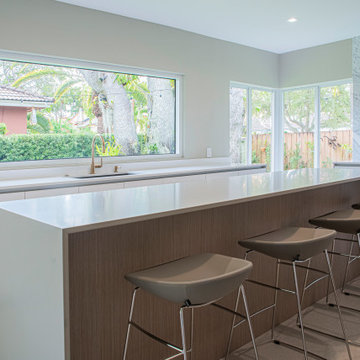
Modern Home Bar Renovation. Handless - Gola Profile Flush Doors & Drawers. Color Combination White, ight Wood & Basalto Metaldeco. All appliances are Custom Paneled.
Eat-in kitchen - large modern u-shaped porcelain tile and beige floor eat-in kitchen idea in Miami with an undermount sink, flat-panel cabinets, light wood cabinets, quartz countertops, white backsplash, marble backsplash, paneled appliances, an island and white countertops
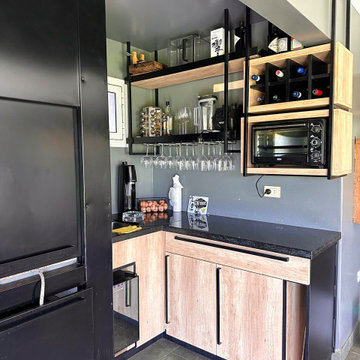
Mittelgroße Industrial Hausbar in L-Form mit trockener Bar, integriertem Waschbecken, Schweberegalen, hellen Holzschränken, Granit-Arbeitsplatte, Küchenrückwand in Grau, Rückwand aus Backstein, Porzellan-Bodenfliesen, grauem Boden und schwarzer Arbeitsplatte in Barcelona
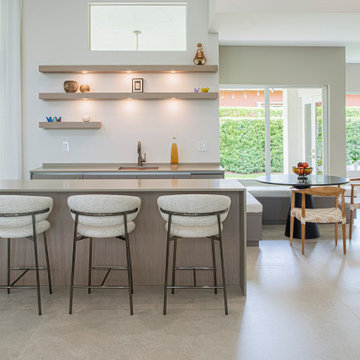
Modern Home Bar Renovation. Handless - Gola Profile Flush Doors & Drawers. Color Combination White, ight Wood & Basalto Metaldeco. All appliances are Custom Paneled.
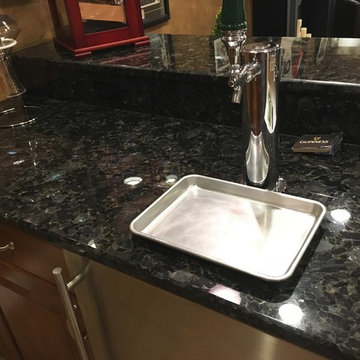
Zweizeilige, Mittelgroße Klassische Hausbar mit Bartheke, Unterbauwaschbecken, profilierten Schrankfronten, hellen Holzschränken, Granit-Arbeitsplatte, Küchenrückwand in Schwarz, Rückwand aus Stein, Porzellan-Bodenfliesen und beigem Boden in Philadelphia
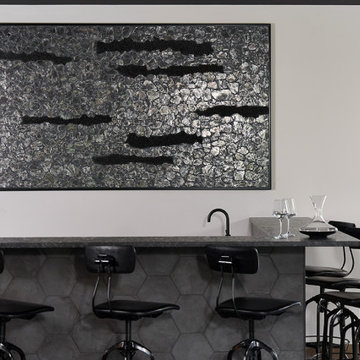
An original 8'x4' Wall Art Panel created with Mica & Glass by Designer/Artist Diane Hasso is mounted behind the bar acting as the ultimate focal point.
The bar face is black hex tile with wrapped onto the floor and cut out into the Luxury Vinyl Plank flooring.
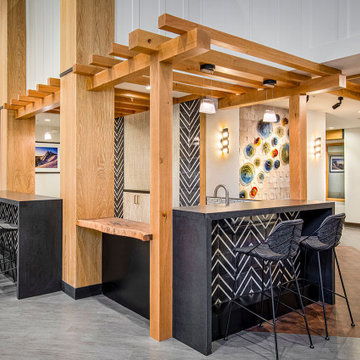
Große Moderne Hausbar in U-Form mit Küchenrückwand in Schwarz, Rückwand aus Steinfliesen, grauem Boden, schwarzer Arbeitsplatte, Bartheke, Unterbauwaschbecken, flächenbündigen Schrankfronten, hellen Holzschränken, Granit-Arbeitsplatte und Porzellan-Bodenfliesen in Sonstige
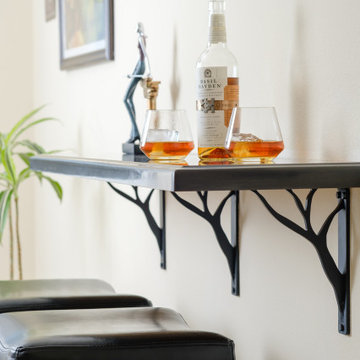
All the tools for a cocktail party are at hand in this transitional pool room and game room.
Mittelgroße Klassische Hausbar mit trockener Bar, Schrankfronten im Shaker-Stil, hellen Holzschränken, Quarzwerkstein-Arbeitsplatte, Porzellan-Bodenfliesen, beigem Boden und schwarzer Arbeitsplatte in San Diego
Mittelgroße Klassische Hausbar mit trockener Bar, Schrankfronten im Shaker-Stil, hellen Holzschränken, Quarzwerkstein-Arbeitsplatte, Porzellan-Bodenfliesen, beigem Boden und schwarzer Arbeitsplatte in San Diego
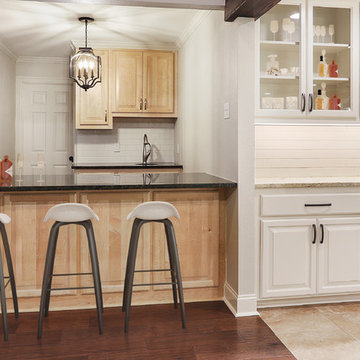
We titled this project Fortitude as a description of the incredible couple to whom it belongs. In August 2016 a large area of the state was devastated by a flood that shattered records not reached in over 30 years. This home was one of the many affected. After having to endure less than professional contractors and a some medical emergencies. the couple completed the project three years later. The beautiful images you see today are a testament to their extreme fortitude and perseverance amid trying circumstances. To those who never give up hope, the results are sweeter than you can imagine.
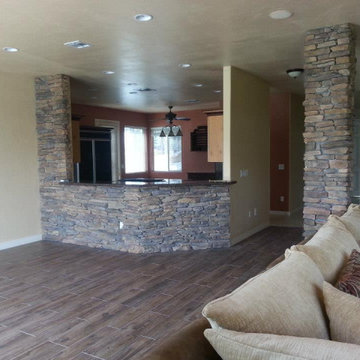
Mittelgroße Urige Hausbar in U-Form mit Bartresen, Unterbauwaschbecken, Granit-Arbeitsplatte, Porzellan-Bodenfliesen, braunem Boden, schwarzer Arbeitsplatte, hellen Holzschränken, Küchenrückwand in Schwarz und Rückwand aus Granit in Las Vegas
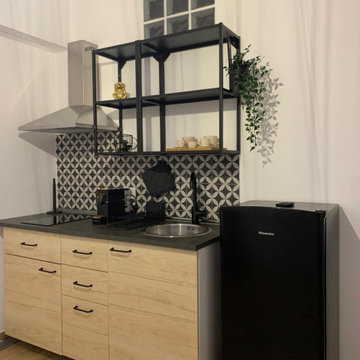
Einzeilige, Kleine Moderne Hausbar mit Bartresen, integriertem Waschbecken, hellen Holzschränken, Laminat-Arbeitsplatte, Porzellan-Bodenfliesen, braunem Boden und schwarzer Arbeitsplatte in Catania-Palermo
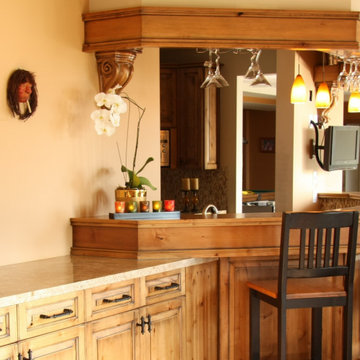
A warm bar area set up for many guests.
Maritime Hausbar mit Unterbauwaschbecken, hellen Holzschränken, Granit-Arbeitsplatte, bunter Rückwand, Rückwand aus Mosaikfliesen, Porzellan-Bodenfliesen, buntem Boden und beiger Arbeitsplatte in Vancouver
Maritime Hausbar mit Unterbauwaschbecken, hellen Holzschränken, Granit-Arbeitsplatte, bunter Rückwand, Rückwand aus Mosaikfliesen, Porzellan-Bodenfliesen, buntem Boden und beiger Arbeitsplatte in Vancouver
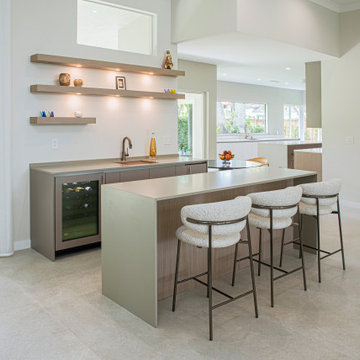
Modern Home Bar Renovation. Handless - Gola Profile Flush Doors & Drawers. Color Combination White, ight Wood & Basalto Metaldeco. All appliances are Custom Paneled.
Eat-in kitchen - large modern u-shaped porcelain tile and beige floor eat-in kitchen idea in Miami with an undermount sink, flat-panel cabinets, light wood cabinets, quartz countertops, white backsplash, marble backsplash, paneled appliances, an island and white countertops
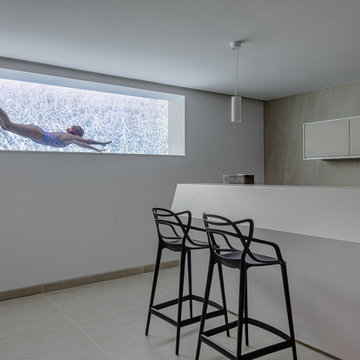
La vivienda está ubicada en el término municipal de Bareyo, en una zona eminentemente rural. El proyecto busca la máxima integración paisajística y medioambiental, debido a su localización y a las características de la arquitectura tradicional de la zona. A ello contribuye la decisión de desarrollar todo el programa en un único volumen rectangular, con su lado estrecho perpendicular a la pendiente del terreno, y de una única planta sobre rasante, la cual queda visualmente semienterrada, y abriendo los espacios a las orientaciones más favorables y protegiéndolos de las más duras.
Además, la materialidad elegida, una base de piedra sólida, los entrepaños cubiertos con paneles de gran formato de piedra negra, y la cubierta a dos aguas, con tejas de pizarra oscura, aportan tonalidades coherentes con el lugar, reflejándose de una manera actualizada.
Hausbar mit hellen Holzschränken und Porzellan-Bodenfliesen Ideen und Design
4