Hausbar mit Kalkstein-Arbeitsplatte und Betonarbeitsplatte Ideen und Design
Suche verfeinern:
Budget
Sortieren nach:Heute beliebt
101 – 120 von 675 Fotos
1 von 3
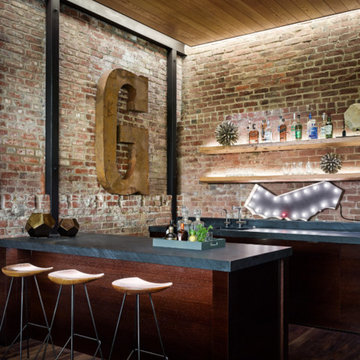
Einzeilige, Große Industrial Hausbar mit Bartheke, Unterbauwaschbecken, dunklen Holzschränken, Betonarbeitsplatte, Küchenrückwand in Rot, Rückwand aus Backstein, dunklem Holzboden und braunem Boden in San Francisco

Home Bar with exposed rustic beams, 3x6 subway tile backsplash, pendant lighting, and an industrial vibe.
Geräumige Industrial Hausbar in U-Form mit Bartheke, Betonarbeitsplatte, Küchenrückwand in Weiß, Rückwand aus Porzellanfliesen und Vinylboden in Minneapolis
Geräumige Industrial Hausbar in U-Form mit Bartheke, Betonarbeitsplatte, Küchenrückwand in Weiß, Rückwand aus Porzellanfliesen und Vinylboden in Minneapolis

Build Method: Inset
Base cabinets: SW Black Fox
Countertop: Caesarstone Rugged Concrete
Special feature: Pool Stick storage
Ice maker panel
Bar tower cabinets: Exterior sides – Reclaimed wood
Interior: SW Black Fox with glass shelves
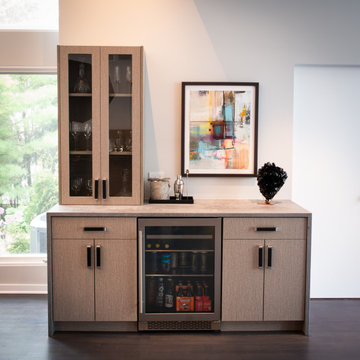
Einzeilige, Mittelgroße Moderne Hausbar ohne Waschbecken mit trockener Bar, flächenbündigen Schrankfronten, braunen Schränken, Betonarbeitsplatte, dunklem Holzboden, braunem Boden und grauer Arbeitsplatte in Chicago
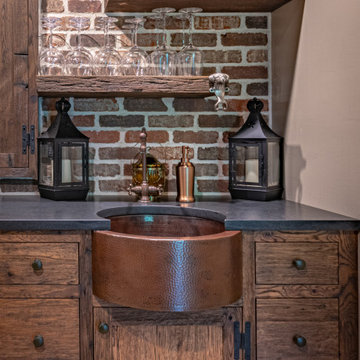
Rustic basement bar with Kegarator & concrete countertops.
Kleine Landhausstil Hausbar in U-Form mit Bartresen, Schrankfronten im Shaker-Stil, hellbraunen Holzschränken, Betonarbeitsplatte, Küchenrückwand in Braun, Rückwand aus Backstein, Porzellan-Bodenfliesen und grauer Arbeitsplatte in Philadelphia
Kleine Landhausstil Hausbar in U-Form mit Bartresen, Schrankfronten im Shaker-Stil, hellbraunen Holzschränken, Betonarbeitsplatte, Küchenrückwand in Braun, Rückwand aus Backstein, Porzellan-Bodenfliesen und grauer Arbeitsplatte in Philadelphia
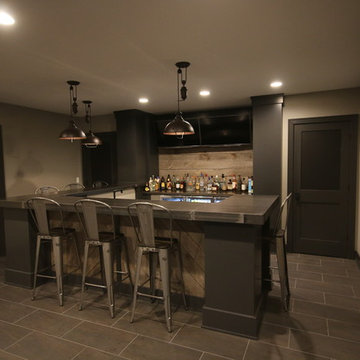
Mittelgroße Industrial Hausbar in U-Form mit Bartheke, Betonarbeitsplatte, Küchenrückwand in Braun, Rückwand aus Holz, Porzellan-Bodenfliesen, grauem Boden und grauer Arbeitsplatte in Chicago
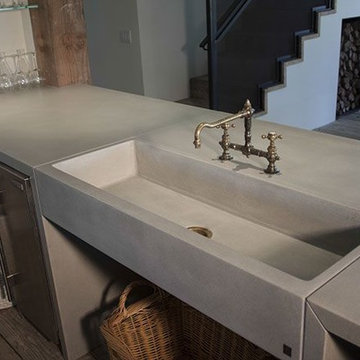
Mittelgroße, Einzeilige Klassische Hausbar mit integriertem Waschbecken, Betonarbeitsplatte, Bartheke und braunem Holzboden in Orlando
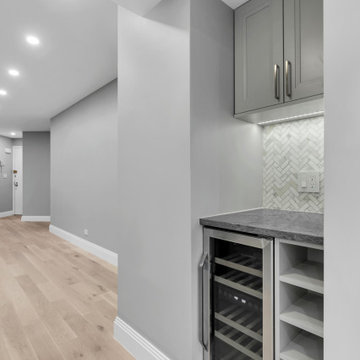
Let's have a drink :)
Zweizeilige, Kleine Moderne Hausbar mit trockener Bar, Kassettenfronten, grauen Schränken, Betonarbeitsplatte, bunter Rückwand, Rückwand aus Marmor und grauer Arbeitsplatte in New York
Zweizeilige, Kleine Moderne Hausbar mit trockener Bar, Kassettenfronten, grauen Schränken, Betonarbeitsplatte, bunter Rückwand, Rückwand aus Marmor und grauer Arbeitsplatte in New York
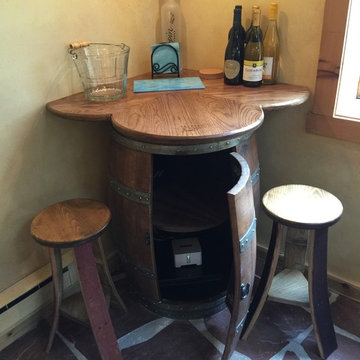
Custom wet bar at the Jersey Shore
Design by
David Gresh, Universal Cabinetry Design/Universal Supply
Ship Bottom, NJ 08008
General Contracting & installation by
Ciardelli Finish Carpentry
Beach Haven, NJ 08008
Countertop by
LBI Tile & Marble, LLC
Beach Haven, NJ 08008
Cabinetry by
Signature Custom Cabinetry, Inc.
Ephrata, PA 17522
Photography by
Adrienne Ingram, Element Photography
Medford, NJ 08053
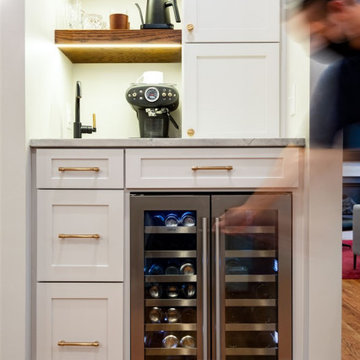
Designed by Laurie Mandichak at Interiors by Laurie Mandichak, this custom wet bar is perfect for any kitchen. It has plenty of space for all your drink needs with a drink fridge, custom pull-out drawers with a cutting board, and another large, custom-made drawer that can hold bigger drink bottles. The bar has custom floating shelves with integrated LED lighting and an under-mount sink.
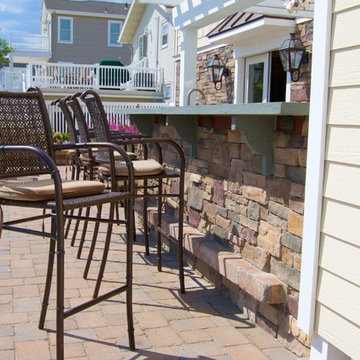
This bar has built-in comfortable foot rests and both direct and indirect lighting that welcome the night.
Photography © Dianne Ahto.
Mittelgroße, Zweizeilige Klassische Hausbar mit Bartresen, Unterbauwaschbecken, flächenbündigen Schrankfronten, braunen Schränken, Kalkstein-Arbeitsplatte, bunter Rückwand, Rückwand aus Steinfliesen und Backsteinboden in New York
Mittelgroße, Zweizeilige Klassische Hausbar mit Bartresen, Unterbauwaschbecken, flächenbündigen Schrankfronten, braunen Schränken, Kalkstein-Arbeitsplatte, bunter Rückwand, Rückwand aus Steinfliesen und Backsteinboden in New York
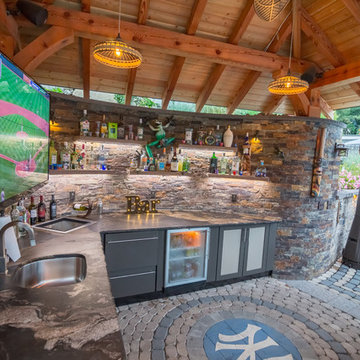
This steeply sloped property was converted into a backyard retreat through the use of natural and man-made stone. The natural gunite swimming pool includes a sundeck and waterfall and is surrounded by a generous paver patio, seat walls and a sunken bar. A Koi pond, bocce court and night-lighting provided add to the interest and enjoyment of this landscape.
This beautiful redesign was also featured in the Interlock Design Magazine. Explained perfectly in ICPI, “Some spa owners might be jealous of the newly revamped backyard of Wayne, NJ family: 5,000 square feet of outdoor living space, complete with an elevated patio area, pool and hot tub lined with natural rock, a waterfall bubbling gently down from a walkway above, and a cozy fire pit tucked off to the side. The era of kiddie pools, Coleman grills and fold-up lawn chairs may be officially over.”
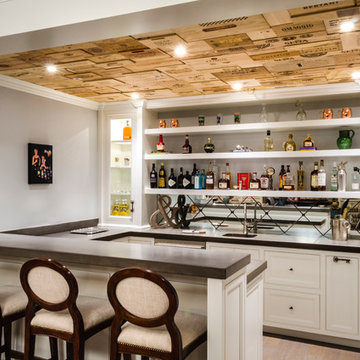
David Berlekamp
Klassische Hausbar in U-Form mit Bartheke, offenen Schränken und Betonarbeitsplatte in Cleveland
Klassische Hausbar in U-Form mit Bartheke, offenen Schränken und Betonarbeitsplatte in Cleveland
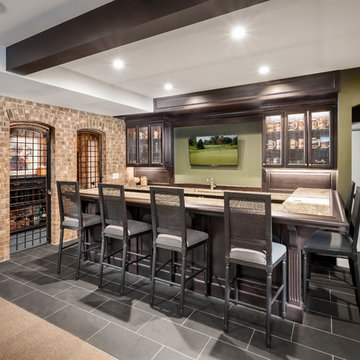
Mittelgroße Klassische Hausbar in U-Form mit Unterbauwaschbecken, Schrankfronten im Shaker-Stil, dunklen Holzschränken, Kalkstein-Arbeitsplatte, Küchenrückwand in Braun, Schieferboden und schwarzem Boden in Detroit

Tiny spaces can, indeed, make huge statements. Case in point is this sensational wet bar, nestled into a living room niche. The décor is relaxed, starting with the checker-weave sisal rug, soft blue velvet upholstery on mission-inspired walnut furnishings, and the rugged fieldstone fireplace with reclaimed wood mantle. Instead of blending inconspicuously into the space, it stands out in bold contrast. Strategically placed opposite the fireplace, it creates a prominent “look at me” design moment. Flat panel doors in beautifully-figured natural walnut lend a modern richness. Side walls, ceiling, and backsplash are all enrobed in the same veneer panels, giving the alcove a snug, warm appeal. To maintain the clean lines, cabinet hardware was eliminated: wall units have touch latches; bases have a channel with unique integrated recesses on the backs of the doors.
This petite space lives large for entertaining. Uppers provide plenty of storage for glassware and bottles, while pullouts inside a full-height base cabinet hold bar essentials. The beverage fridge is discreetly hidden behind a matching panel.
When your objective is a cohesive, unified esthetic, any additional materials have to complement the cabinetry without upstaging them. The honed limestone countertop and hammered nickel sink contribute quiet texture.
This project was designed by Bilotta’s, Senior Designer, Randy O’Kane in collaboration with Jessica Jacobson Designs.
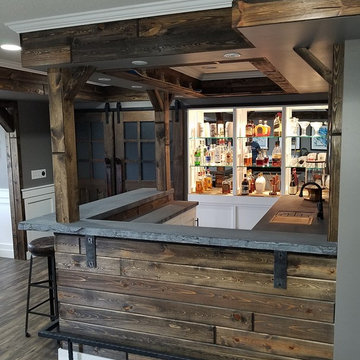
Rustic Modern bar- Custom Concrete Bar- Unique Homes
Große Moderne Hausbar in U-Form mit Bartheke, integriertem Waschbecken, Schrankfronten mit vertiefter Füllung, weißen Schränken, Betonarbeitsplatte, Küchenrückwand in Braun und Rückwand aus Holz in Minneapolis
Große Moderne Hausbar in U-Form mit Bartheke, integriertem Waschbecken, Schrankfronten mit vertiefter Füllung, weißen Schränken, Betonarbeitsplatte, Küchenrückwand in Braun und Rückwand aus Holz in Minneapolis

Adrian Gregorutti
Zweizeilige Urige Hausbar mit Bartresen, Kassettenfronten, hellbraunen Holzschränken, Betonarbeitsplatte, Küchenrückwand in Grau, Rückwand aus Keramikfliesen, braunem Holzboden und braunem Boden in San Francisco
Zweizeilige Urige Hausbar mit Bartresen, Kassettenfronten, hellbraunen Holzschränken, Betonarbeitsplatte, Küchenrückwand in Grau, Rückwand aus Keramikfliesen, braunem Holzboden und braunem Boden in San Francisco
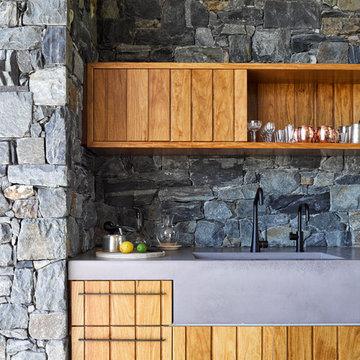
Christopher Frederick Jones
Einzeilige, Kleine Urige Hausbar mit integriertem Waschbecken, hellbraunen Holzschränken, Betonarbeitsplatte, Küchenrückwand in Grau, Rückwand aus Steinfliesen und flächenbündigen Schrankfronten in Brisbane
Einzeilige, Kleine Urige Hausbar mit integriertem Waschbecken, hellbraunen Holzschränken, Betonarbeitsplatte, Küchenrückwand in Grau, Rückwand aus Steinfliesen und flächenbündigen Schrankfronten in Brisbane
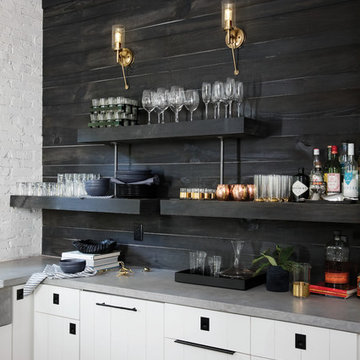
Kleine Moderne Hausbar in U-Form mit Bartresen, flächenbündigen Schrankfronten, weißen Schränken, Betonarbeitsplatte, Küchenrückwand in Schwarz, Rückwand aus Holz und grauer Arbeitsplatte in Seattle
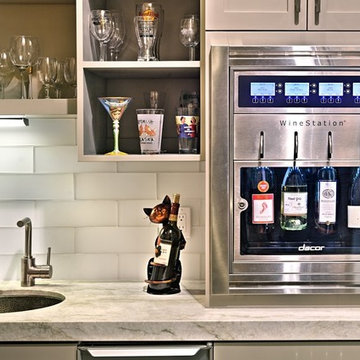
Dave Adams Photography
Kleine Klassische Hausbar in L-Form mit Unterbauwaschbecken, Schrankfronten im Shaker-Stil, beigen Schränken, Kalkstein-Arbeitsplatte, Küchenrückwand in Weiß, Rückwand aus Glasfliesen, dunklem Holzboden, braunem Boden und Bartresen in Sacramento
Kleine Klassische Hausbar in L-Form mit Unterbauwaschbecken, Schrankfronten im Shaker-Stil, beigen Schränken, Kalkstein-Arbeitsplatte, Küchenrückwand in Weiß, Rückwand aus Glasfliesen, dunklem Holzboden, braunem Boden und Bartresen in Sacramento
Hausbar mit Kalkstein-Arbeitsplatte und Betonarbeitsplatte Ideen und Design
6