Hausbar mit Kassettenfronten und Quarzit-Arbeitsplatte Ideen und Design
Suche verfeinern:
Budget
Sortieren nach:Heute beliebt
21 – 40 von 125 Fotos
1 von 3
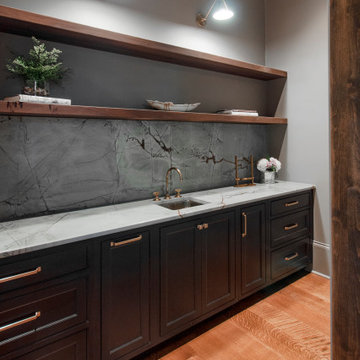
Zweizeilige, Mittelgroße Hausbar mit Bartresen, Unterbauwaschbecken, Kassettenfronten, schwarzen Schränken, Quarzit-Arbeitsplatte, Küchenrückwand in Grau, dunklem Holzboden, braunem Boden und grauer Arbeitsplatte in Nashville
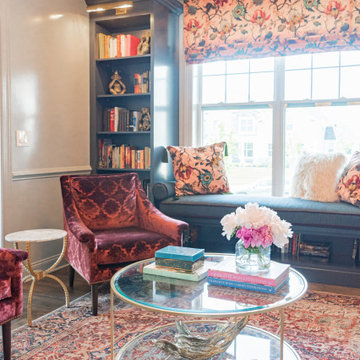
Mittelgroße Eklektische Hausbar in L-Form mit Bartresen, Unterbauwaschbecken, Kassettenfronten, blauen Schränken, Quarzit-Arbeitsplatte, Küchenrückwand in Grau, dunklem Holzboden, braunem Boden und grauer Arbeitsplatte in Philadelphia

Coastal-inspired home bar with a modern twist. Navy painted cabinetry with brass fixtures and a modern tile backsplash to create the clean look for a simple nautical theme for the family and guest to enjoy.
Photos by Spacecrafting Photography
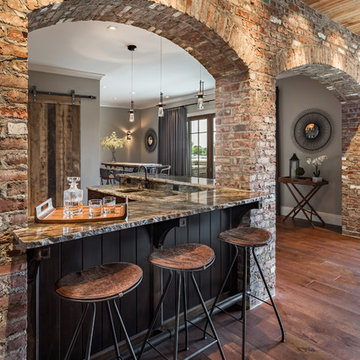
Inspiro 8 Studios
Klassische Hausbar in U-Form mit Bartresen, Unterbauwaschbecken, Kassettenfronten, dunklen Holzschränken, Quarzit-Arbeitsplatte, Rückwand aus Backstein und braunem Holzboden in Sonstige
Klassische Hausbar in U-Form mit Bartresen, Unterbauwaschbecken, Kassettenfronten, dunklen Holzschränken, Quarzit-Arbeitsplatte, Rückwand aus Backstein und braunem Holzboden in Sonstige
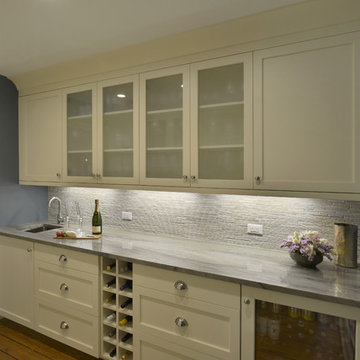
This butler's pantry serves as the transition space between the kitchen and dining room. It offers tons of storage for all the family's serving pieces and wet bar needs. The blue accent wall adds visual impact and sets off the ivory colored cabinets.
Peter Krupenye
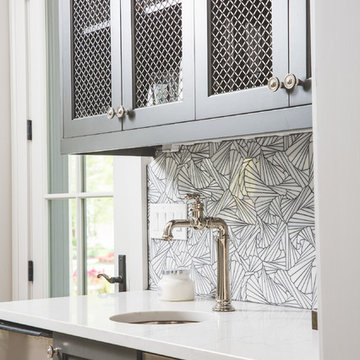
Klassische Hausbar mit Bartresen, Unterbauwaschbecken, Kassettenfronten, grauen Schränken, Quarzit-Arbeitsplatte, bunter Rückwand, Rückwand aus Keramikfliesen und weißer Arbeitsplatte in Atlanta
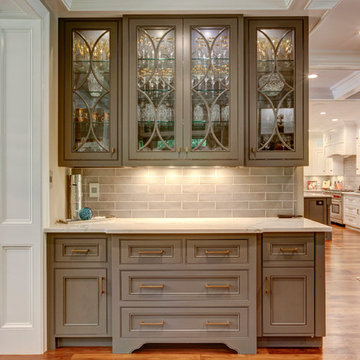
New View Photograghy
Einzeilige, Mittelgroße Klassische Hausbar mit Kassettenfronten, grauen Schränken, Quarzit-Arbeitsplatte, Küchenrückwand in Grau, Rückwand aus Steinfliesen, dunklem Holzboden, Bartresen und braunem Boden in Raleigh
Einzeilige, Mittelgroße Klassische Hausbar mit Kassettenfronten, grauen Schränken, Quarzit-Arbeitsplatte, Küchenrückwand in Grau, Rückwand aus Steinfliesen, dunklem Holzboden, Bartresen und braunem Boden in Raleigh
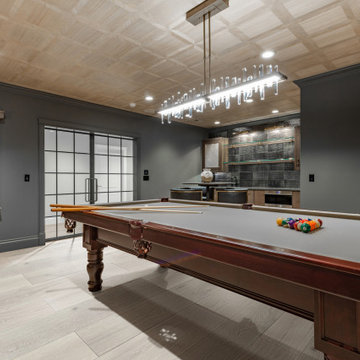
Saltair is a 5/8" x 9 1/2" European oak engineered hardwood, with classic oak graining and characteristic knots, in effortless, California classic tones. This floor is constructed with a 4mm veneer thickness, UV lacquered surface for wear protection, multi-layer core for ultimate stability and multi-grade installation capability, and an undeniable European Oak aesthetic.

Summary of Scope: gut renovation/reconfiguration of kitchen, coffee bar, mudroom, powder room, 2 kids baths, guest bath, master bath and dressing room, kids study and playroom, study/office, laundry room, restoration of windows, adding wallpapers and window treatments
Background/description: The house was built in 1908, my clients are only the 3rd owners of the house. The prior owner lived there from 1940s until she died at age of 98! The old home had loads of character and charm but was in pretty bad condition and desperately needed updates. The clients purchased the home a few years ago and did some work before they moved in (roof, HVAC, electrical) but decided to live in the house for a 6 months or so before embarking on the next renovation phase. I had worked with the clients previously on the wife's office space and a few projects in a previous home including the nursery design for their first child so they reached out when they were ready to start thinking about the interior renovations. The goal was to respect and enhance the historic architecture of the home but make the spaces more functional for this couple with two small kids. Clients were open to color and some more bold/unexpected design choices. The design style is updated traditional with some eclectic elements. An early design decision was to incorporate a dark colored french range which would be the focal point of the kitchen and to do dark high gloss lacquered cabinets in the adjacent coffee bar, and we ultimately went with dark green.
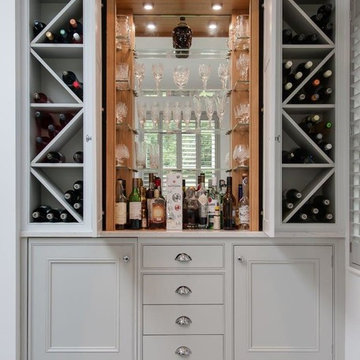
Große, Einzeilige Klassische Hausbar mit Kassettenfronten, grauen Schränken, Quarzit-Arbeitsplatte, Küchenrückwand in Grau, Keramikboden, grauem Boden und Rückwand aus Spiegelfliesen in Hertfordshire
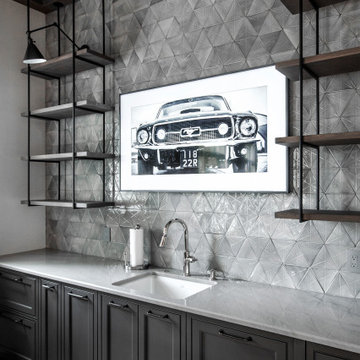
Mittelgroße Klassische Hausbar in U-Form mit Bartresen, Unterbauwaschbecken, Kassettenfronten, grauen Schränken, Quarzit-Arbeitsplatte, Küchenrückwand in Grau, Rückwand aus Keramikfliesen, dunklem Holzboden, braunem Boden und grauer Arbeitsplatte in Nashville
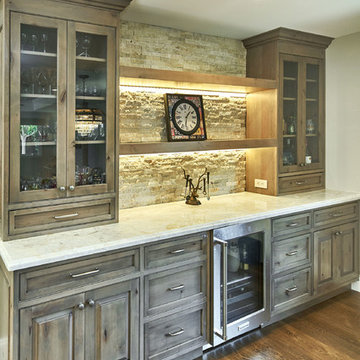
Mark Pinkerton - vi360 Photography
Einzeilige, Mittelgroße Urige Hausbar mit Kassettenfronten, grauen Schränken, Quarzit-Arbeitsplatte, Küchenrückwand in Beige, Rückwand aus Steinfliesen, braunem Holzboden, braunem Boden und weißer Arbeitsplatte in San Francisco
Einzeilige, Mittelgroße Urige Hausbar mit Kassettenfronten, grauen Schränken, Quarzit-Arbeitsplatte, Küchenrückwand in Beige, Rückwand aus Steinfliesen, braunem Holzboden, braunem Boden und weißer Arbeitsplatte in San Francisco
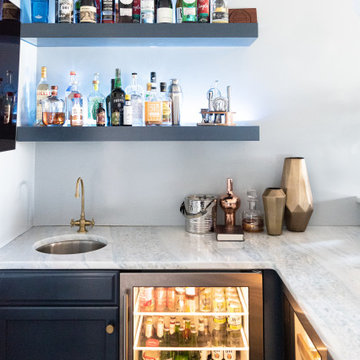
Mittelgroße Eklektische Hausbar in L-Form mit Bartresen, Unterbauwaschbecken, Kassettenfronten, blauen Schränken, Quarzit-Arbeitsplatte, Küchenrückwand in Grau, dunklem Holzboden, braunem Boden und grauer Arbeitsplatte in Philadelphia
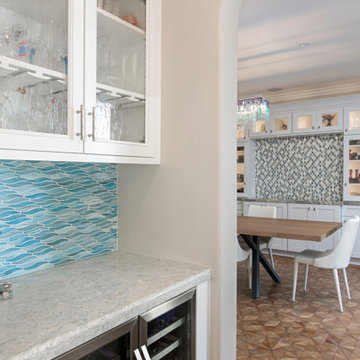
This home in Encinitas was in need of a refresh to bring the Ocean into this family near the beach. The kitchen had a complete remodel with new cabinets, glass, sinks, faucets, custom blue color to match our clients favorite colors of the sea, and so much more. We custom made the design on the cabinets and wrapped the island and gave it a pop of color. The dining room had a custom large buffet with teak tile laced into the current hardwood floor. Every room was remodeled and the clients even have custom GR Studio furniture, (the Dorian Swivel Chair and the Warren 3 Piece Sofa). These pieces were brand new introduced in 2019 and this home on the beach was the first to have them. It was a pleasure designing this home with this family from custom window treatments, furniture, flooring, gym, kids play room, and even the outside where we introduced our new custom GR Studio outdoor coverings. This house is now a home for this artistic family. To see the full set of pictures you can view in the Gallery under Encinitas Ocean Remodel.
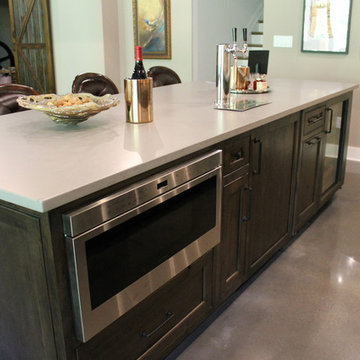
Let the party begin! Pouring tap beer while the appetizers warm-up in the microwave. This bar was designed for entertaining. Everything is able to be kept nice and tidy in the Knotty Alder Mouser semi-custom cabinets.
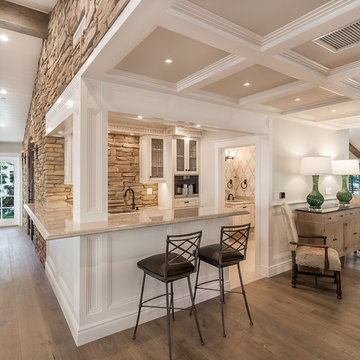
The bar with its built-in cappuccino machine, which is facing both the kitchen and the family room. A secondary powder room serving the family room area in view.

Vintage German hutch found with same rounded forms as front facade entry of house. Rounded forms on all furniture. Butcher block island counter for direct food prep.
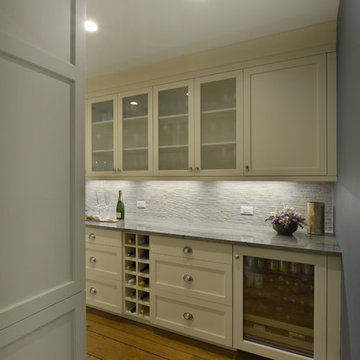
This butler's pantry serves as the transition space between the kitchen and dining room. It offers tons of storage for all the family's serving pieces and wet bar needs. The blue accent wall adds visual impact and sets off the ivory colored cabinets.
Peter Krupenye
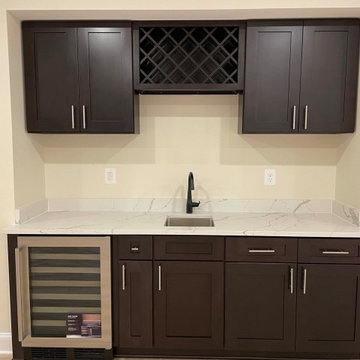
Finished basement
Moderne Hausbar mit Bartresen, integriertem Waschbecken, Kassettenfronten, dunklen Holzschränken, Quarzit-Arbeitsplatte, Vinylboden und weißer Arbeitsplatte in Washington, D.C.
Moderne Hausbar mit Bartresen, integriertem Waschbecken, Kassettenfronten, dunklen Holzschränken, Quarzit-Arbeitsplatte, Vinylboden und weißer Arbeitsplatte in Washington, D.C.
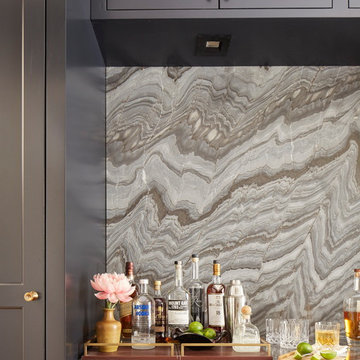
Einzeilige, Mittelgroße Hausbar mit Kassettenfronten, grauen Schränken, Quarzit-Arbeitsplatte, Küchenrückwand in Grau und Rückwand aus Stein in Jacksonville
Hausbar mit Kassettenfronten und Quarzit-Arbeitsplatte Ideen und Design
2