Hausbar mit Korkboden und Betonboden Ideen und Design
Suche verfeinern:
Budget
Sortieren nach:Heute beliebt
21 – 40 von 1.199 Fotos
1 von 3

Große, Zweizeilige Industrial Hausbar ohne Waschbecken mit flächenbündigen Schrankfronten, Schränken im Used-Look, Kupfer-Arbeitsplatte und Betonboden in Portland
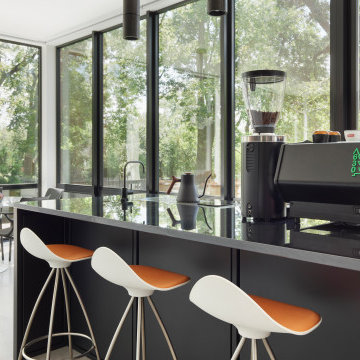
This unique element is a custom barista bar designed exclusively for our clients passion for coffee! The panels are rolled steel, double black quartzite countertop, and an amazing array of custom grinders, kettles, and other array of amazing accoutrements!
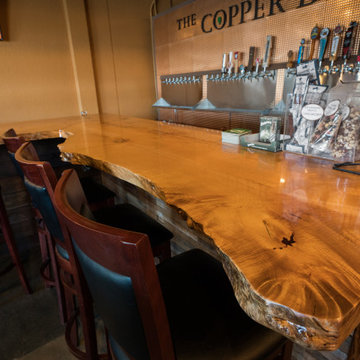
Seating Area
Große Rustikale Hausbar mit Bartheke, Arbeitsplatte aus Holz, Betonboden, grauem Boden und brauner Arbeitsplatte in Seattle
Große Rustikale Hausbar mit Bartheke, Arbeitsplatte aus Holz, Betonboden, grauem Boden und brauner Arbeitsplatte in Seattle
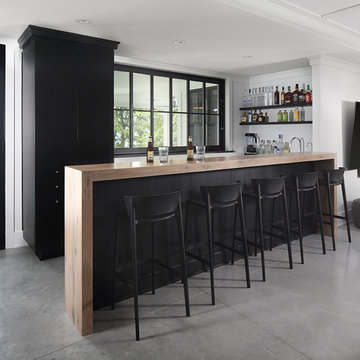
Tricia Shay Photography
Landhaus Hausbar mit Betonboden und weißem Boden in Milwaukee
Landhaus Hausbar mit Betonboden und weißem Boden in Milwaukee
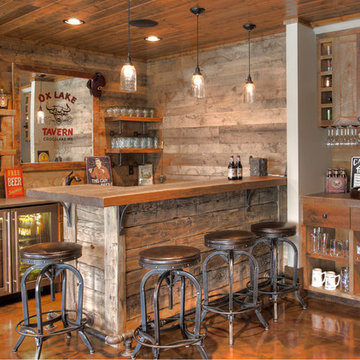
Zweizeilige Urige Hausbar mit Bartheke, Arbeitsplatte aus Holz, Betonboden, braunem Boden und brauner Arbeitsplatte in Minneapolis
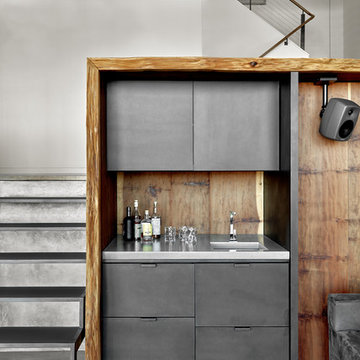
Mittelgroße, Einzeilige Moderne Hausbar mit Betonboden, grauem Boden, Bartresen, integriertem Waschbecken, flächenbündigen Schrankfronten, grauen Schränken, Edelstahl-Arbeitsplatte, Küchenrückwand in Braun und Rückwand aus Holz in San Francisco
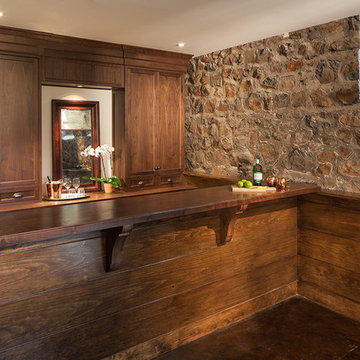
Zweizeilige, Mittelgroße Rustikale Hausbar mit Bartresen, Schrankfronten mit vertiefter Füllung, hellbraunen Holzschränken, Arbeitsplatte aus Holz, Betonboden, braunem Boden und brauner Arbeitsplatte in New York
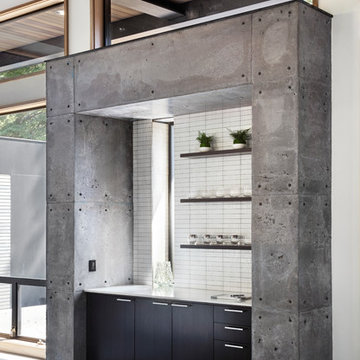
Lisa Petrole
Einzeilige Industrial Hausbar mit flächenbündigen Schrankfronten, schwarzen Schränken, Küchenrückwand in Weiß, Betonboden und grauem Boden in Sonstige
Einzeilige Industrial Hausbar mit flächenbündigen Schrankfronten, schwarzen Schränken, Küchenrückwand in Weiß, Betonboden und grauem Boden in Sonstige

Basement bar for entrainment and kid friendly for birthday parties and more! Barn wood accents and cabinets along with blue fridge for a splash of color!

Dave Fox Design Build Remodelers
This room addition encompasses many uses for these homeowners. From great room, to sunroom, to parlor, and gathering/entertaining space; it’s everything they were missing, and everything they desired. This multi-functional room leads out to an expansive outdoor living space complete with a full working kitchen, fireplace, and large covered dining space. The vaulted ceiling in this room gives a dramatic feel, while the stained pine keeps the room cozy and inviting. The large windows bring the outside in with natural light and expansive views of the manicured landscaping.
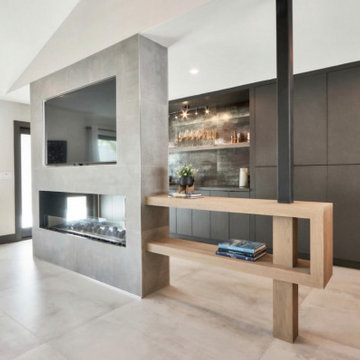
Zweizeilige, Große Moderne Hausbar mit Barwagen, Einbauwaschbecken, flächenbündigen Schrankfronten, dunklen Holzschränken, Betonarbeitsplatte, Küchenrückwand in Braun, Rückwand aus Zementfliesen, Betonboden, beigem Boden und brauner Arbeitsplatte in Sonstige
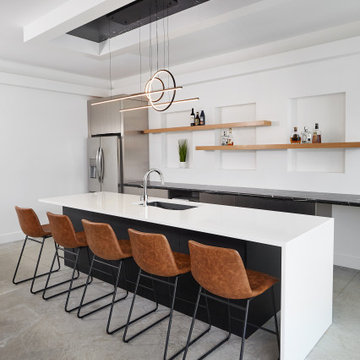
The basement bar features black matte cabinetry by Eclipse Cabinetry. This space is accessible from the pool area outdoors through an entire wall of sliding glass.
Builder: Cnossen Construction,
Architect: 42 North - Architecture + Design,
Interior Designer: Whit and Willow,
Photographer: Ashley Avila Photography

Pool house galley kitchen with concrete flooring for indoor-outdoor flow, as well as color, texture, and durability. The small galley kitchen, covered in Ann Sacks tile and custom shelves, serves as wet bar and food prep area for the family and their guests for frequent pool parties.
Polished concrete flooring carries out to the pool deck connecting the spaces, including a cozy sitting area flanked by a board form concrete fireplace, and appointed with comfortable couches for relaxation long after dark. Poolside chaises provide multiple options for lounging and sunbathing, and expansive Nano doors poolside open the entire structure to complete the indoor/outdoor objective.
Photo credit: Kerry Hamilton
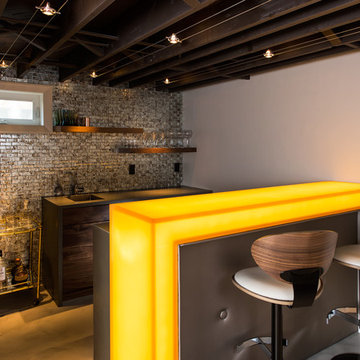
Steve Tague
Mittelgroße Moderne Hausbar mit Küchenrückwand in Grau, Betonboden, Bartheke, Unterbauwaschbecken, flächenbündigen Schrankfronten, dunklen Holzschränken, Glas-Arbeitsplatte, Rückwand aus Mosaikfliesen und gelber Arbeitsplatte in Sonstige
Mittelgroße Moderne Hausbar mit Küchenrückwand in Grau, Betonboden, Bartheke, Unterbauwaschbecken, flächenbündigen Schrankfronten, dunklen Holzschränken, Glas-Arbeitsplatte, Rückwand aus Mosaikfliesen und gelber Arbeitsplatte in Sonstige
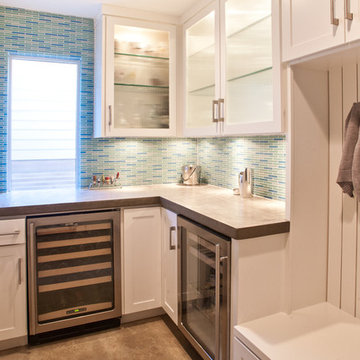
Mittelgroße Klassische Hausbar ohne Waschbecken in L-Form mit Bartresen, Glasfronten, weißen Schränken, Mineralwerkstoff-Arbeitsplatte, Küchenrückwand in Blau, Rückwand aus Stäbchenfliesen, Betonboden und grauem Boden in Dallas
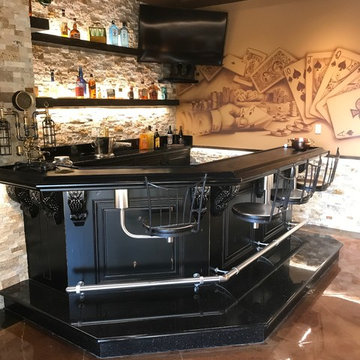
Mittelgroße Industrial Hausbar in U-Form mit Bartheke, Küchenrückwand in Braun, Rückwand aus Steinfliesen, Betonboden, braunem Boden und schwarzer Arbeitsplatte in Sonstige
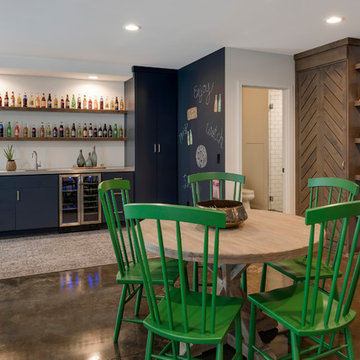
Einzeilige Klassische Hausbar mit Bartresen, Einbauwaschbecken, flächenbündigen Schrankfronten, blauen Schränken, braunem Boden, grauer Arbeitsplatte und Betonboden in Minneapolis
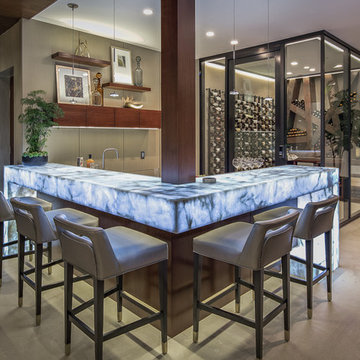
Moderne Hausbar in L-Form mit Bartheke, beigem Boden, offenen Schränken, dunklen Holzschränken, Onyx-Arbeitsplatte und Betonboden in Orange County
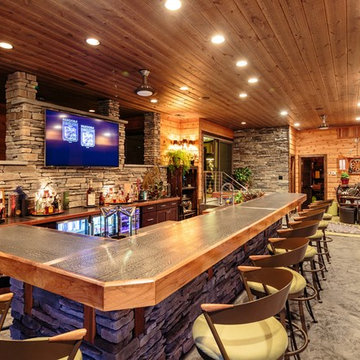
Einzeilige, Geräumige Urige Hausbar mit Bartheke, dunklen Holzschränken, Arbeitsplatte aus Holz, bunter Rückwand, Rückwand aus Steinfliesen, Betonboden und Schrankfronten im Shaker-Stil in Philadelphia

Kleine Moderne Hausbar in L-Form mit Bartresen, Unterbauwaschbecken, flächenbündigen Schrankfronten, hellen Holzschränken, Rückwand aus Glasfliesen, Korkboden, Marmor-Arbeitsplatte und Küchenrückwand in Grau in Los Angeles
Hausbar mit Korkboden und Betonboden Ideen und Design
2