Hausbar mit Küchenrückwand in Beige und bunter Arbeitsplatte Ideen und Design
Suche verfeinern:
Budget
Sortieren nach:Heute beliebt
1 – 20 von 54 Fotos
1 von 3

Große Klassische Hausbar in U-Form mit Bartheke, Unterbauwaschbecken, Schrankfronten im Shaker-Stil, dunklen Holzschränken, Granit-Arbeitsplatte, Küchenrückwand in Beige, Rückwand aus Holz, Schieferboden, buntem Boden und bunter Arbeitsplatte in Minneapolis
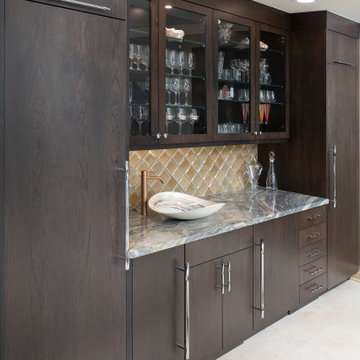
The new wet bar was designed to match the kitchen with the same flat panel Crystal cabinetry and quartzite countertops. The backsplash features Lunada Bay Origami tile in Latte Pearl and a unique vessel sink by Native Trails.
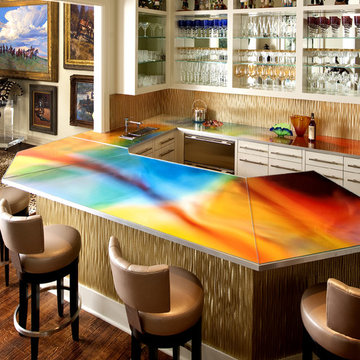
The award winning unique custom countertop for this family room bar area is actually a single photograph enlarged and printed on stainless steel to be one continuous colorful image on all 4 sides. The front of the bar and the backsplash of the back counter are 3form. The leather barstools are from Allan Knight and Associates, Dallas. Photo-art artist and fabricator: Richard Bettinger, Space Photographer:Dan Piassick
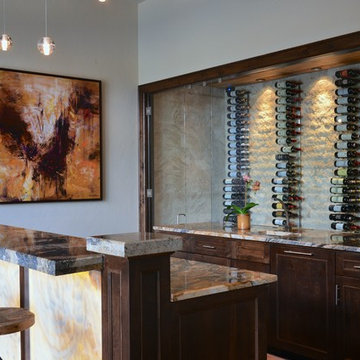
A modern and warm wine room and bar in a home in Dallas, Texas features a plate glass wall separating the bar area and climate controlled wine storage. The back wall is accented with an Austin stone material, while modern wine racks are both functional and beautiful. Abstract art pulls in the colors tones in the granite countertops while back lit honey onyx graces the front of the bar. Modern pendant lighting was installed at varying heights for added interest and drama.
Interior Design: AVID Associates
Builder: Martin Raymond Homes
Photography: Michael Hunter

Einzeilige, Mittelgroße Klassische Hausbar mit Bartresen, Unterbauwaschbecken, Kassettenfronten, schwarzen Schränken, Granit-Arbeitsplatte, Küchenrückwand in Beige, Rückwand aus Keramikfliesen, dunklem Holzboden, braunem Boden und bunter Arbeitsplatte in Atlanta
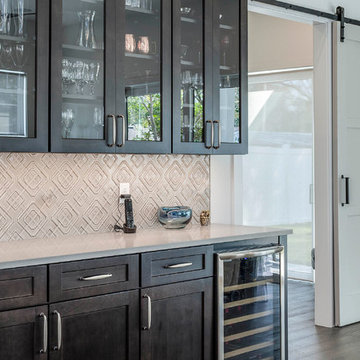
Einzeilige, Große Klassische Hausbar mit Bartresen, Unterbauwaschbecken, Glasfronten, dunklen Holzschränken, Marmor-Arbeitsplatte, Küchenrückwand in Beige, Rückwand aus Mosaikfliesen, dunklem Holzboden und bunter Arbeitsplatte in Orlando
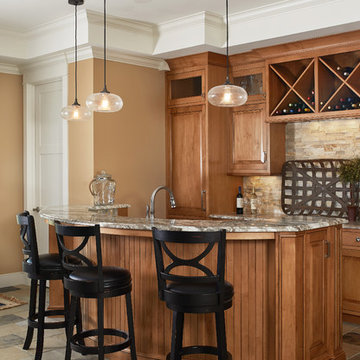
A home bar with a curved island and a medium wood finish
Photo by Ashley Avila Photography
Klassische Hausbar mit flächenbündigen Schrankfronten, hellbraunen Holzschränken, Granit-Arbeitsplatte, Küchenrückwand in Beige, Rückwand aus Steinfliesen, Keramikboden, braunem Boden und bunter Arbeitsplatte in Grand Rapids
Klassische Hausbar mit flächenbündigen Schrankfronten, hellbraunen Holzschränken, Granit-Arbeitsplatte, Küchenrückwand in Beige, Rückwand aus Steinfliesen, Keramikboden, braunem Boden und bunter Arbeitsplatte in Grand Rapids
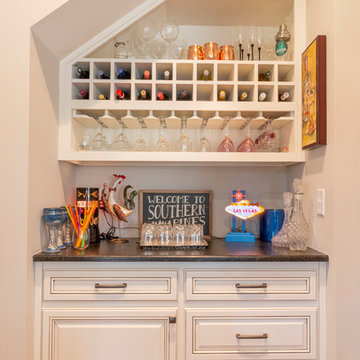
Einzeilige, Große Rustikale Hausbar mit Unterbauwaschbecken, profilierten Schrankfronten, weißen Schränken, Granit-Arbeitsplatte, Küchenrückwand in Beige, Rückwand aus Keramikfliesen, dunklem Holzboden, braunem Boden und bunter Arbeitsplatte in Raleigh
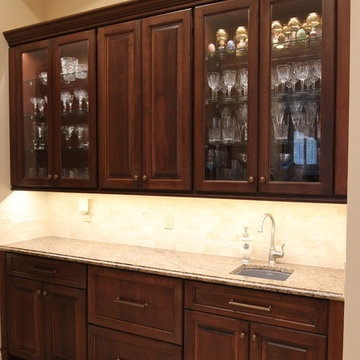
Einzeilige, Große Klassische Hausbar mit Bartresen, Unterbauwaschbecken, profilierten Schrankfronten, dunklen Holzschränken, Granit-Arbeitsplatte, Küchenrückwand in Beige, Rückwand aus Porzellanfliesen, Porzellan-Bodenfliesen, beigem Boden und bunter Arbeitsplatte in Jacksonville
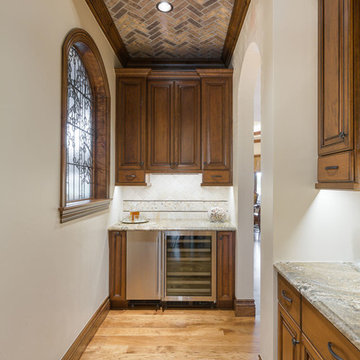
Einzeilige, Große Rustikale Hausbar ohne Waschbecken mit profilierten Schrankfronten, dunklen Holzschränken, Granit-Arbeitsplatte, Küchenrückwand in Beige, Rückwand aus Keramikfliesen, braunem Holzboden, braunem Boden und bunter Arbeitsplatte in Denver
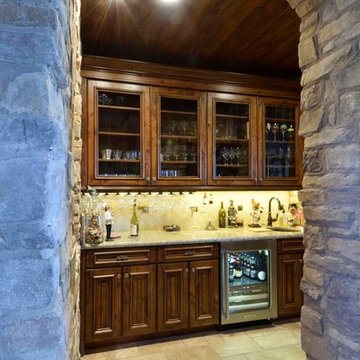
Adult beverage center; with glass door upper cabinets for vessel display. wine cooler., image by UDCC
Zweizeilige, Mittelgroße Mediterrane Hausbar mit Bartresen, Unterbauwaschbecken, dunklen Holzschränken, Granit-Arbeitsplatte, Küchenrückwand in Beige, Rückwand aus Keramikfliesen, Keramikboden, buntem Boden und bunter Arbeitsplatte in Sonstige
Zweizeilige, Mittelgroße Mediterrane Hausbar mit Bartresen, Unterbauwaschbecken, dunklen Holzschränken, Granit-Arbeitsplatte, Küchenrückwand in Beige, Rückwand aus Keramikfliesen, Keramikboden, buntem Boden und bunter Arbeitsplatte in Sonstige
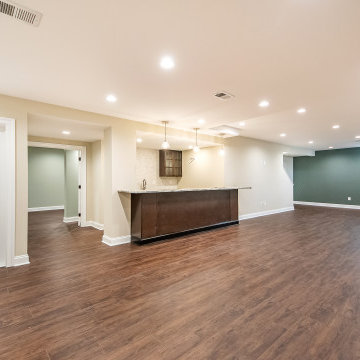
A medium size wet bar with espresso cabinetry and marble look countertop
Zweizeilige, Mittelgroße Klassische Hausbar mit Bartresen, Unterbauwaschbecken, profilierten Schrankfronten, braunen Schränken, Granit-Arbeitsplatte, Küchenrückwand in Beige, Rückwand aus Mosaikfliesen, Vinylboden, braunem Boden und bunter Arbeitsplatte in Washington, D.C.
Zweizeilige, Mittelgroße Klassische Hausbar mit Bartresen, Unterbauwaschbecken, profilierten Schrankfronten, braunen Schränken, Granit-Arbeitsplatte, Küchenrückwand in Beige, Rückwand aus Mosaikfliesen, Vinylboden, braunem Boden und bunter Arbeitsplatte in Washington, D.C.
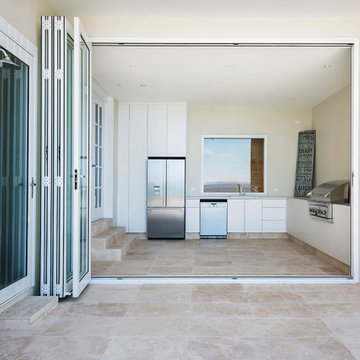
Mittelgroße Skandinavische Hausbar in L-Form mit trockener Bar, Einbauwaschbecken, flächenbündigen Schrankfronten, weißen Schränken, Quarzwerkstein-Arbeitsplatte, Küchenrückwand in Beige, Rückwand aus Porzellanfliesen, Travertin, beigem Boden und bunter Arbeitsplatte in Sydney
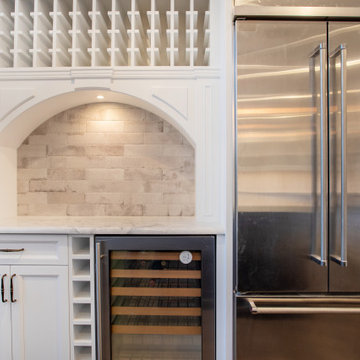
Custom Home Bar in New Jersey.
Einzeilige, Kleine Klassische Hausbar mit trockener Bar, Schrankfronten im Shaker-Stil, weißen Schränken, Quarzwerkstein-Arbeitsplatte, Küchenrückwand in Beige, Rückwand aus Keramikfliesen, braunem Holzboden, buntem Boden und bunter Arbeitsplatte in New York
Einzeilige, Kleine Klassische Hausbar mit trockener Bar, Schrankfronten im Shaker-Stil, weißen Schränken, Quarzwerkstein-Arbeitsplatte, Küchenrückwand in Beige, Rückwand aus Keramikfliesen, braunem Holzboden, buntem Boden und bunter Arbeitsplatte in New York
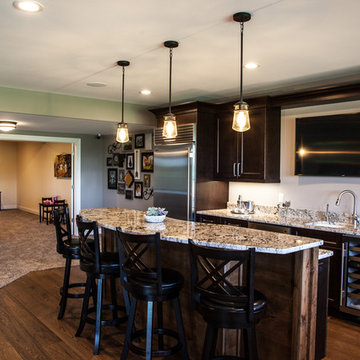
Klassische Hausbar in L-Form mit Schrankfronten im Shaker-Stil, dunklen Holzschränken, Granit-Arbeitsplatte, Küchenrückwand in Beige, Rückwand aus Glasfliesen, dunklem Holzboden, braunem Boden und bunter Arbeitsplatte in Sonstige
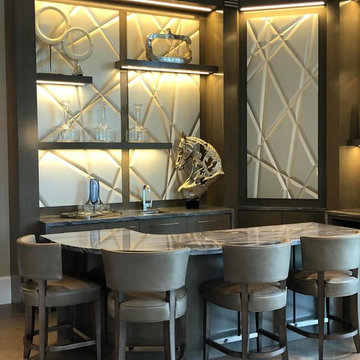
Große Moderne Hausbar in L-Form mit Bartheke, Einbauwaschbecken, flächenbündigen Schrankfronten, dunklen Holzschränken, Marmor-Arbeitsplatte, Küchenrückwand in Beige, Rückwand aus Holz, Keramikboden, beigem Boden und bunter Arbeitsplatte in Miami
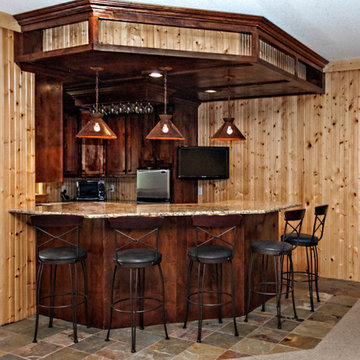
Große Klassische Hausbar in U-Form mit Bartheke, Unterbauwaschbecken, Schrankfronten im Shaker-Stil, dunklen Holzschränken, Granit-Arbeitsplatte, Küchenrückwand in Beige, Rückwand aus Holz, Schieferboden, buntem Boden und bunter Arbeitsplatte in Minneapolis
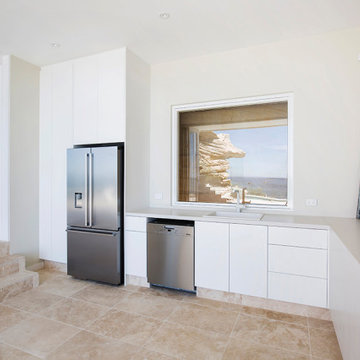
Mittelgroße Nordische Hausbar in L-Form mit trockener Bar, Einbauwaschbecken, flächenbündigen Schrankfronten, weißen Schränken, Quarzwerkstein-Arbeitsplatte, Küchenrückwand in Beige, Rückwand aus Porzellanfliesen, Travertin, beigem Boden und bunter Arbeitsplatte in Sydney
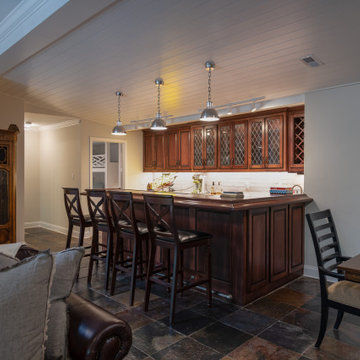
Originally built in 1990 the Heady Lakehouse began as a 2,800SF family retreat and now encompasses over 5,635SF. It is located on a steep yet welcoming lot overlooking a cove on Lake Hartwell that pulls you in through retaining walls wrapped with White Brick into a courtyard laid with concrete pavers in an Ashlar Pattern. This whole home renovation allowed us the opportunity to completely enhance the exterior of the home with all new LP Smartside painted with Amherst Gray with trim to match the Quaker new bone white windows for a subtle contrast. You enter the home under a vaulted tongue and groove white washed ceiling facing an entry door surrounded by White brick.
Once inside you’re encompassed by an abundance of natural light flooding in from across the living area from the 9’ triple door with transom windows above. As you make your way into the living area the ceiling opens up to a coffered ceiling which plays off of the 42” fireplace that is situated perpendicular to the dining area. The open layout provides a view into the kitchen as well as the sunroom with floor to ceiling windows boasting panoramic views of the lake. Looking back you see the elegant touches to the kitchen with Quartzite tops, all brass hardware to match the lighting throughout, and a large 4’x8’ Santorini Blue painted island with turned legs to provide a note of color.
The owner’s suite is situated separate to one side of the home allowing a quiet retreat for the homeowners. Details such as the nickel gap accented bed wall, brass wall mounted bed-side lamps, and a large triple window complete the bedroom. Access to the study through the master bedroom further enhances the idea of a private space for the owners to work. It’s bathroom features clean white vanities with Quartz counter tops, brass hardware and fixtures, an obscure glass enclosed shower with natural light, and a separate toilet room.
The left side of the home received the largest addition which included a new over-sized 3 bay garage with a dog washing shower, a new side entry with stair to the upper and a new laundry room. Over these areas, the stair will lead you to two new guest suites featuring a Jack & Jill Bathroom and their own Lounging and Play Area.
The focal point for entertainment is the lower level which features a bar and seating area. Opposite the bar you walk out on the concrete pavers to a covered outdoor kitchen feature a 48” grill, Large Big Green Egg smoker, 30” Diameter Evo Flat-top Grill, and a sink all surrounded by granite countertops that sit atop a white brick base with stainless steel access doors. The kitchen overlooks a 60” gas fire pit that sits adjacent to a custom gunite eight sided hot tub with travertine coping that looks out to the lake. This elegant and timeless approach to this 5,000SF three level addition and renovation allowed the owner to add multiple sleeping and entertainment areas while rejuvenating a beautiful lake front lot with subtle contrasting colors.
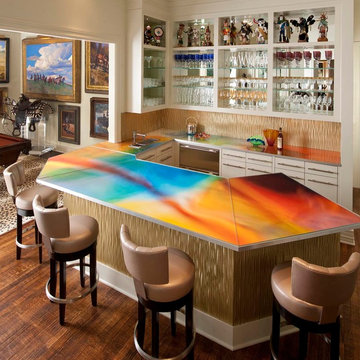
Richard Bettinger Art Photography blown up to use single image on entire U-shaped bar top. Photograph is on metal and topped with glass for protection. It is not backlit. The brilliance comes from his incredible art.
Photographer: Dan Piassick
Hausbar mit Küchenrückwand in Beige und bunter Arbeitsplatte Ideen und Design
1