Hausbar mit Küchenrückwand in Beige und bunter Rückwand Ideen und Design
Suche verfeinern:
Budget
Sortieren nach:Heute beliebt
61 – 80 von 5.933 Fotos
1 von 3

Photography Marija Vidal
Kleine Klassische Hausbar mit Bartresen, beigen Schränken und bunter Rückwand in San Francisco
Kleine Klassische Hausbar mit Bartresen, beigen Schränken und bunter Rückwand in San Francisco
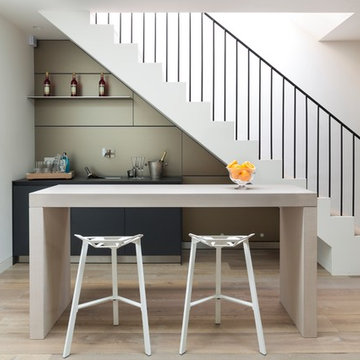
Zweizeilige Moderne Hausbar mit Unterbauwaschbecken, flächenbündigen Schrankfronten, Küchenrückwand in Beige, braunem Holzboden, Bartresen und beigem Boden in Oxfordshire

Cabinetry in a Mink finish was used for the bar cabinets and media built-ins. Ledge stone was used for the bar backsplash, bar wall and fireplace surround to create consistency throughout the basement.
Photo Credit: Chris Whonsetler
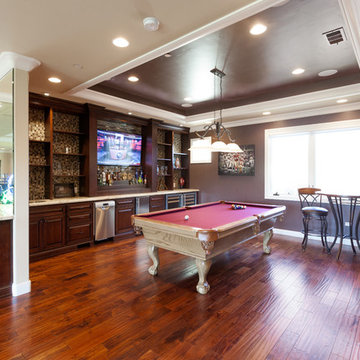
Einzeilige, Geräumige Klassische Hausbar mit Bartresen, Unterbauwaschbecken, Kassettenfronten, dunklen Holzschränken, Granit-Arbeitsplatte, bunter Rückwand, Rückwand aus Mosaikfliesen und braunem Holzboden in San Francisco
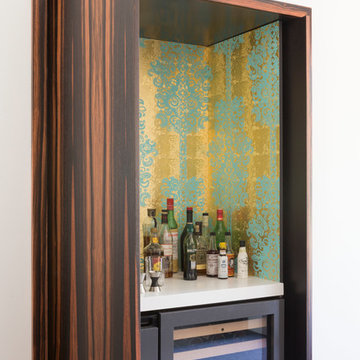
Originally a fireplace, we remodeled the kitchen to include an inset bar in rich macassar ebony and lined Flavor Paper’s Monaco gold foil wallpaper. The bar includes a mini fridge and wine refrigerator for easy access to beverages.
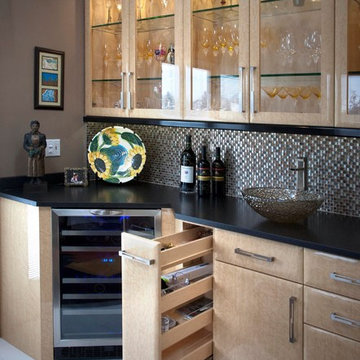
Mittelgroße Klassische Hausbar in L-Form mit Bartresen, Glasfronten, hellen Holzschränken, Mineralwerkstoff-Arbeitsplatte, bunter Rückwand, Rückwand aus Mosaikfliesen und Keramikboden in Chicago
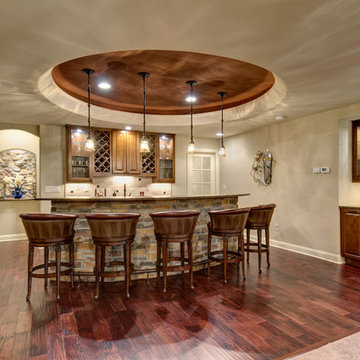
The wet bar provides plenty of storage for wine and other barware. Wood floors bring warmth to the space. The domed ceiling over the bar creates drama in the space. ©Finished Basement Company
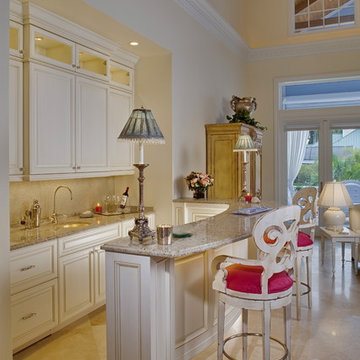
Zweizeilige, Mittelgroße Hausbar mit Bartheke, Unterbauwaschbecken, profilierten Schrankfronten, weißen Schränken, Küchenrückwand in Beige und beigem Boden in Miami

A basement renovation complete with a custom home theater, gym, seating area, full bar, and showcase wine cellar.
Große Klassische Hausbar in U-Form mit dunklem Holzboden, Bartheke, Glasfronten, dunklen Holzschränken, bunter Rückwand, Rückwand aus Steinfliesen, grauer Arbeitsplatte und Granit-Arbeitsplatte in New York
Große Klassische Hausbar in U-Form mit dunklem Holzboden, Bartheke, Glasfronten, dunklen Holzschränken, bunter Rückwand, Rückwand aus Steinfliesen, grauer Arbeitsplatte und Granit-Arbeitsplatte in New York
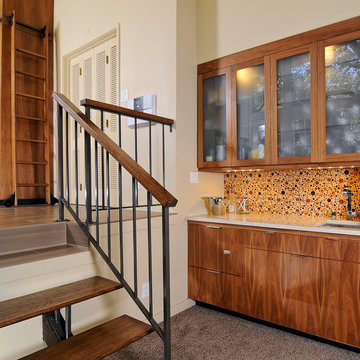
Einzeilige, Mittelgroße Moderne Hausbar mit Bartresen, Unterbauwaschbecken, flächenbündigen Schrankfronten, hellbraunen Holzschränken, bunter Rückwand, Rückwand aus Mosaikfliesen und Teppichboden in Sacramento
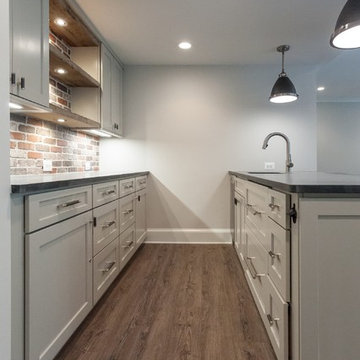
Zweizeilige Klassische Hausbar mit braunem Boden, Bartresen, Unterbauwaschbecken, Schrankfronten im Shaker-Stil, grauen Schränken, bunter Rückwand, Rückwand aus Backstein und schwarzer Arbeitsplatte in Washington, D.C.
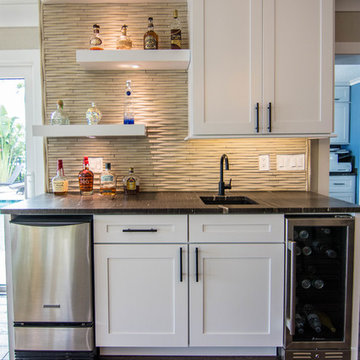
Einzeilige, Kleine Moderne Hausbar mit Bartresen, Unterbauwaschbecken, Schrankfronten im Shaker-Stil, weißen Schränken, Granit-Arbeitsplatte, Küchenrückwand in Beige, Kalk-Rückwand, dunklem Holzboden, braunem Boden und brauner Arbeitsplatte in Tampa

The homeowner felt closed-in with a small entry to the kitchen which blocked off all visual and audio connections to the rest of the first floor. The small and unimportant entry to the kitchen created a bottleneck of circulation between rooms. Our goal was to create an open connection between 1st floor rooms, make the kitchen a focal point and improve general circulation.
We removed the major wall between the kitchen & dining room to open up the site lines and expose the full extent of the first floor. We created a new cased opening that framed the kitchen and made the rear Palladian style windows a focal point. White cabinetry was used to keep the kitchen bright and a sharp contrast against the wood floors and exposed brick. We painted the exposed wood beams white to highlight the hand-hewn character.
The open kitchen has created a social connection throughout the entire first floor. The communal effect brings this family of four closer together for all occasions. The island table has become the hearth where the family begins and ends there day. It's the perfect room for breaking bread in the most casual and communal way.
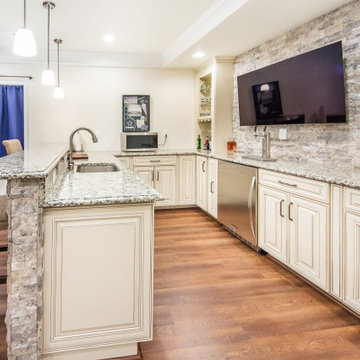
Enjoy a night of entertaining while pouring drinks at this home bar with a stacked stone accent wall.
Große Klassische Hausbar in U-Form mit Bartresen, Unterbauwaschbecken, profilierten Schrankfronten, weißen Schränken, Granit-Arbeitsplatte, bunter Rückwand, Rückwand aus Steinfliesen, Vinylboden, braunem Boden und grauer Arbeitsplatte in Washington, D.C.
Große Klassische Hausbar in U-Form mit Bartresen, Unterbauwaschbecken, profilierten Schrankfronten, weißen Schränken, Granit-Arbeitsplatte, bunter Rückwand, Rückwand aus Steinfliesen, Vinylboden, braunem Boden und grauer Arbeitsplatte in Washington, D.C.
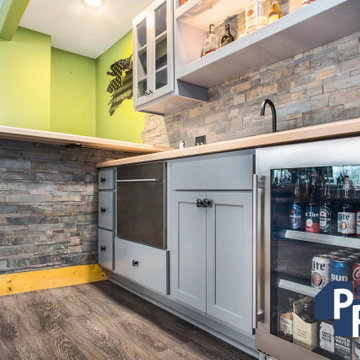
Mittelgroße Urige Hausbar in L-Form mit Bartresen, Glasfronten, grauen Schränken, Arbeitsplatte aus Holz, bunter Rückwand, Rückwand aus Steinfliesen und brauner Arbeitsplatte in Grand Rapids
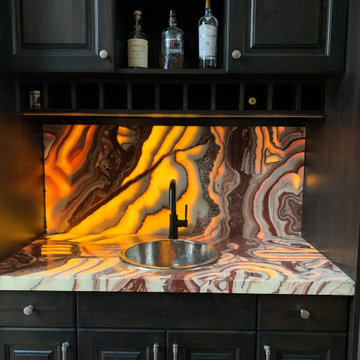
LED Mesh Backlit onyx bar. Native Trails hammered tin sink.
Einzeilige, Kleine Moderne Hausbar mit Bartresen, Einbauwaschbecken, Onyx-Arbeitsplatte, bunter Rückwand, Rückwand aus unterschiedlichen Materialien und bunter Arbeitsplatte in Denver
Einzeilige, Kleine Moderne Hausbar mit Bartresen, Einbauwaschbecken, Onyx-Arbeitsplatte, bunter Rückwand, Rückwand aus unterschiedlichen Materialien und bunter Arbeitsplatte in Denver

These elements are repeated again at the bar area where a bold backsplash and black fixtures link to the design of the bathroom, creating a consistent and fun feel throughout. The bar was designed to accommodate mixing up a post-workout smoothie or a post-hot tub evening beverage, and is oriented at the billiards area to create central focal point in the space. Conveniently adjacent to both the fitness area and the media zone it is only steps away for a snack.
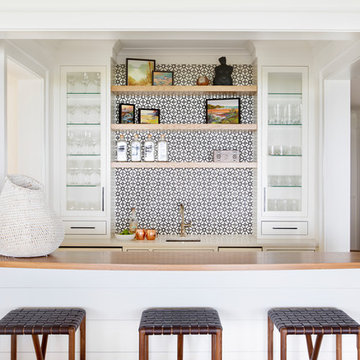
Stunning built in wet bar with black and white geometric tile, floating shelves, glass front cabinets, built in wine refrigerator and ice maker. Perfect for entertaining.

Free ebook, Creating the Ideal Kitchen. DOWNLOAD NOW
Collaborations with builders on new construction is a favorite part of my job. I love seeing a house go up from the blueprints to the end of the build. It is always a journey filled with a thousand decisions, some creative on-the-spot thinking and yes, usually a few stressful moments. This Naperville project was a collaboration with a local builder and architect. The Kitchen Studio collaborated by completing the cabinetry design and final layout for the entire home.
In the basement, we carried the warm gray tones into a custom bar, featuring a 90” wide beverage center from True Appliances. The glass shelving in the open cabinets and the antique mirror give the area a modern twist on a classic pub style bar.
If you are building a new home, The Kitchen Studio can offer expert help to make the most of your new construction home. We provide the expertise needed to ensure that you are getting the most of your investment when it comes to cabinetry, design and storage solutions. Give us a call if you would like to find out more!
Designed by: Susan Klimala, CKBD
Builder: Hampton Homes
Photography by: Michael Alan Kaskel
For more information on kitchen and bath design ideas go to: www.kitchenstudio-ge.com
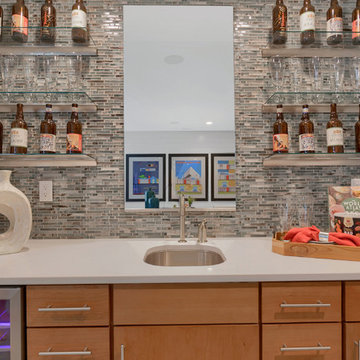
Optional wet bar in the lower level rec room, perfect for entertaining!
Einzeilige Moderne Hausbar mit Bartresen, Unterbauwaschbecken, flächenbündigen Schrankfronten, hellbraunen Holzschränken, Quarzwerkstein-Arbeitsplatte, bunter Rückwand, Glasrückwand, Teppichboden, beigem Boden und beiger Arbeitsplatte in Denver
Einzeilige Moderne Hausbar mit Bartresen, Unterbauwaschbecken, flächenbündigen Schrankfronten, hellbraunen Holzschränken, Quarzwerkstein-Arbeitsplatte, bunter Rückwand, Glasrückwand, Teppichboden, beigem Boden und beiger Arbeitsplatte in Denver
Hausbar mit Küchenrückwand in Beige und bunter Rückwand Ideen und Design
4