Hausbar mit Küchenrückwand in Beige und Keramikboden Ideen und Design
Suche verfeinern:
Budget
Sortieren nach:Heute beliebt
1 – 20 von 273 Fotos
1 von 3
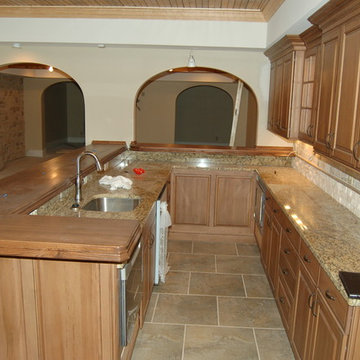
Aaron Kirby
Urige Hausbar in U-Form mit profilierten Schrankfronten, hellbraunen Holzschränken, Granit-Arbeitsplatte, Bartresen, Unterbauwaschbecken, Küchenrückwand in Beige, Rückwand aus Steinfliesen und Keramikboden in Atlanta
Urige Hausbar in U-Form mit profilierten Schrankfronten, hellbraunen Holzschränken, Granit-Arbeitsplatte, Bartresen, Unterbauwaschbecken, Küchenrückwand in Beige, Rückwand aus Steinfliesen und Keramikboden in Atlanta
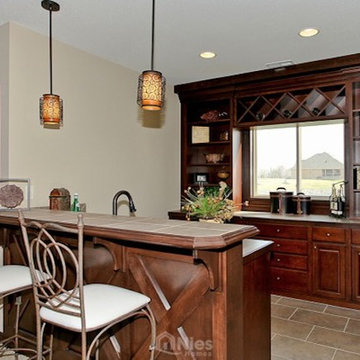
Nies Homes - Builder
Zweizeilige, Mittelgroße Klassische Hausbar mit Bartresen, Einbauwaschbecken, profilierten Schrankfronten, dunklen Holzschränken, Mineralwerkstoff-Arbeitsplatte, Küchenrückwand in Beige, Rückwand aus Steinfliesen und Keramikboden in Wichita
Zweizeilige, Mittelgroße Klassische Hausbar mit Bartresen, Einbauwaschbecken, profilierten Schrankfronten, dunklen Holzschränken, Mineralwerkstoff-Arbeitsplatte, Küchenrückwand in Beige, Rückwand aus Steinfliesen und Keramikboden in Wichita

This is a awesome basement...thank you Steve and Janice for letting Pro Basement bring your vision to life.
Larry Otte
Große Rustikale Hausbar mit Keramikboden, Bartheke, profilierten Schrankfronten, Granit-Arbeitsplatte, Küchenrückwand in Beige, Rückwand aus Steinfliesen, buntem Boden und dunklen Holzschränken in St. Louis
Große Rustikale Hausbar mit Keramikboden, Bartheke, profilierten Schrankfronten, Granit-Arbeitsplatte, Küchenrückwand in Beige, Rückwand aus Steinfliesen, buntem Boden und dunklen Holzschränken in St. Louis
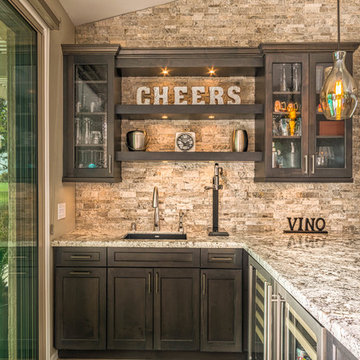
Large L-shaped wet bar area in the open living room has stacked stone accent wall, glass front cabinets, pendant lighting and open shelving. The dark wood cabinets contrast nicely with the light counter tops and stone wall.
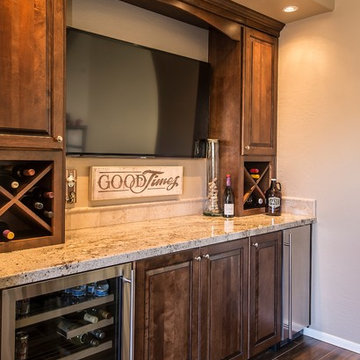
This wine bar features a balance of open and concealed storage with plenty of refrigeration. We partnered with Custom Creative Remodeling, a Phoenix based home remodeling company, to provide the cabinetry for this beautiful remodel! Photo Credit: Custom Creative Remodeling

Mittelgroße Klassische Hausbar in U-Form mit Bartheke, Unterbauwaschbecken, flächenbündigen Schrankfronten, braunen Schränken, Küchenrückwand in Beige, Rückwand aus Keramikfliesen, Keramikboden, beigem Boden und schwarzer Arbeitsplatte in Minneapolis

A basement may be the most overlooked space for a remodeling project. But basements offer lots of opportunities.
This Minnesota project began with a little-used basement space with dark carpeting and fluorescent, incandescent, and outdoor lighting. The new design began with a new centerpiece – a gas fireplace to warm cold Minnesota evenings. It features a solid wood frame that encloses the firebox. HVAC ductwork was hidden with the new fireplace, which was vented through the wall.
The design began with in-floor heating on a new floor tile for the bar area and light carpeting. A new wet bar was added, featuring Cherry Wood cabinets and granite countertops. Note the custom tile work behind the stainless steel sink. A seating area was designed using the same materials, allowing for comfortable seating for three.
Adding two leather chairs near the fireplace creates a cozy place for serious book reading or casual entertaining. And a second seating area with table creates a third conversation area.
Finally, the use of in-ceiling down lights adds a single “color” of light, making the entire room both bright and warm.
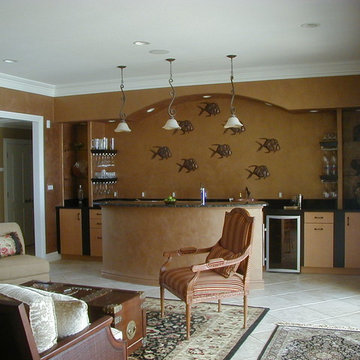
Große Maritime Hausbar in U-Form mit Bartheke, Unterbauwaschbecken, flächenbündigen Schrankfronten, hellen Holzschränken, Granit-Arbeitsplatte, Küchenrückwand in Beige und Keramikboden in Sonstige

This house was 45 years old and the most recent kitchen update was past its due date. It was also time to update an adjacent family room, eating area and a nearby bar. The idea was to refresh the space with a transitional design that leaned classic – something that would be elegant and comfortable. Something that would welcome and enhance natural light.
The objectives were:
-Keep things simple – classic, comfortable and easy to keep clean
-Cohesive design between the kitchen, family room, eating area and bar
-Comfortable walkways, especially between the island and sofa
-Get rid of the kitchen’s dated 3D vegetable tile and island top shaped like a painters pallet
Design challenges:
-Incorporate a structural beam so that it flows with the entire space
-Proper ventilation for the hood
-Update the floor finish to get rid of the ’90s red oak
Design solutions:
-After reviewing multiple design options we decided on keeping appliances in their existing locations
-Made the cabinet on the back wall deeper than standard to fit and conceal the exhaust vent within the crown molding space and provide proper ventilation for the rangetop
-Omitted the sink on the island because it was not being used
-Squared off the island to provide more seating and functionality
-Relocated the microwave from the wall to the island and fitted a warming drawer directly below
-Added a tray partition over the oven so that cookie sheets and cutting boards are easily accessible and neatly stored
-Omitted all the decorative fillers to make the kitchen feel current
-Detailed yet simple tile backsplash design to add interest
Refinished the already functional entertainment cabinetry to match new cabinets – good flow throughout area
Even though the appliances all stayed in the same locations, the cabinet finish created a dramatic change. This is a very large kitchen and the client embraces minimalist design so we decided to omit quite a few wall cabinets.
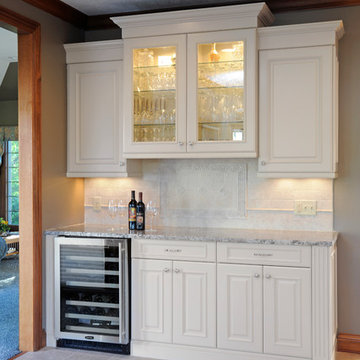
Einzeilige, Mittelgroße Klassische Hausbar ohne Waschbecken mit Bartresen, profilierten Schrankfronten, weißen Schränken, Granit-Arbeitsplatte, Küchenrückwand in Beige, Rückwand aus Steinfliesen und Keramikboden in Sonstige
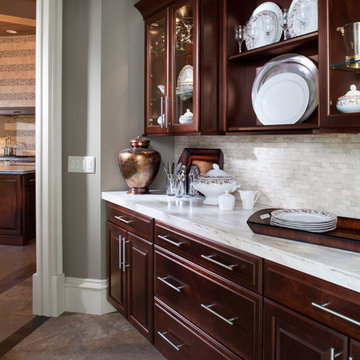
Moehl Millwork provided cabinetry made by Waypoint Living Spaces for this butler's pantry. The cabinets are stained java on cherry. The door series is 610.
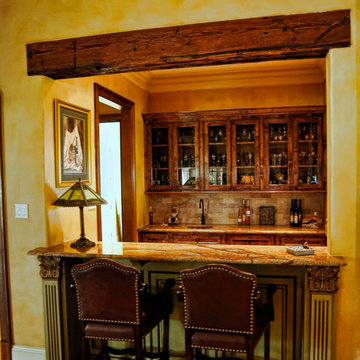
Einzeilige, Mittelgroße Urige Hausbar mit Bartresen, Unterbauwaschbecken, Schrankfronten im Shaker-Stil, dunklen Holzschränken, Granit-Arbeitsplatte, Küchenrückwand in Beige, Rückwand aus Steinfliesen, Keramikboden und brauner Arbeitsplatte in New Orleans
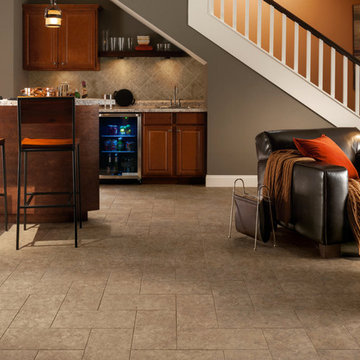
Einzeilige, Große Klassische Hausbar mit Bartresen, Einbauwaschbecken, profilierten Schrankfronten, hellbraunen Holzschränken, Granit-Arbeitsplatte, Küchenrückwand in Beige, Rückwand aus Keramikfliesen und Keramikboden in Orange County

Einzeilige, Mittelgroße Moderne Hausbar ohne Waschbecken mit trockener Bar, flächenbündigen Schrankfronten, schwarzen Schränken, Arbeitsplatte aus Holz, Küchenrückwand in Beige, Rückwand aus Holz, Keramikboden, grauem Boden und beiger Arbeitsplatte in Paris

Klassische Hausbar in L-Form mit Bartresen, Unterbauwaschbecken, Schrankfronten mit vertiefter Füllung, grauen Schränken, Küchenrückwand in Beige, Keramikboden, beigem Boden und beiger Arbeitsplatte in Little Rock
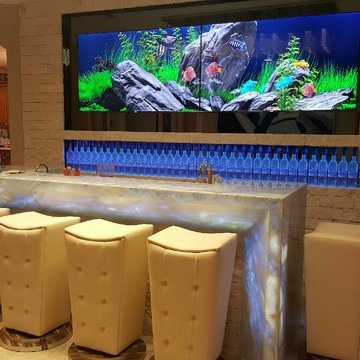
Zweizeilige, Große Moderne Hausbar mit Bartheke, Edelstahl-Arbeitsplatte, Küchenrückwand in Beige, Keramikboden und beigem Boden in Los Angeles
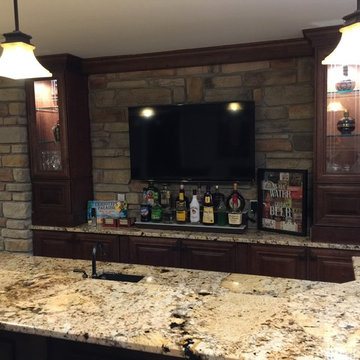
Larry Otte
Große, Einzeilige Rustikale Hausbar mit Bartheke, Unterbauwaschbecken, profilierten Schrankfronten, Granit-Arbeitsplatte, Küchenrückwand in Beige, Rückwand aus Steinfliesen, Keramikboden und dunklen Holzschränken in St. Louis
Große, Einzeilige Rustikale Hausbar mit Bartheke, Unterbauwaschbecken, profilierten Schrankfronten, Granit-Arbeitsplatte, Küchenrückwand in Beige, Rückwand aus Steinfliesen, Keramikboden und dunklen Holzschränken in St. Louis

Around the corner from the kitchen (behind the range), the wet bar also opens into the sunroom. Glass display, a bar sink, wine glass racks, and under-counter appliances make this a nice place to stop for a drink.

Unique custom designed full bar with seating for 6. Built-in arched bookshelves at wall include wood framed glass shelves. Decorative pilasters spaced in between bookshelves. Bar also includes several appliances, curved wainscot panel & bar rail.

Einzeilige, Mittelgroße Moderne Hausbar ohne Waschbecken mit trockener Bar, flächenbündigen Schrankfronten, hellen Holzschränken, Onyx-Arbeitsplatte, Küchenrückwand in Beige, Rückwand aus Marmor, Keramikboden, grauem Boden und beiger Arbeitsplatte in Miami
Hausbar mit Küchenrückwand in Beige und Keramikboden Ideen und Design
1