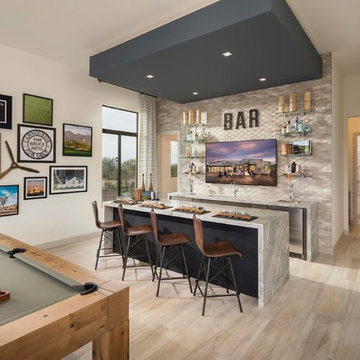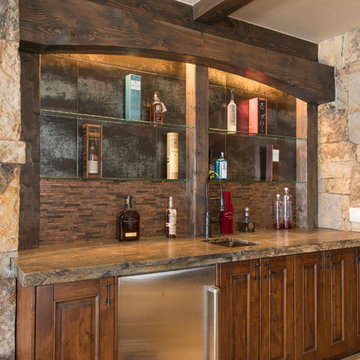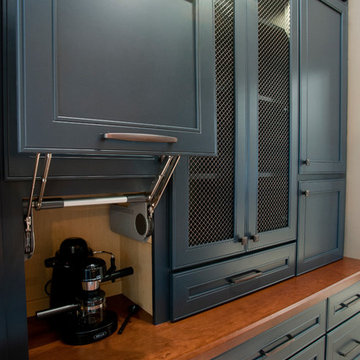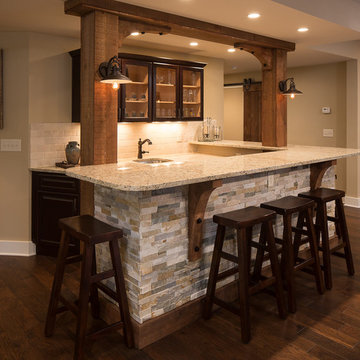Hausbar mit Küchenrückwand in Beige und Küchenrückwand in Orange Ideen und Design
Suche verfeinern:
Budget
Sortieren nach:Heute beliebt
1 – 20 von 2.576 Fotos
1 von 3

With Summer on its way, having a home bar is the perfect setting to host a gathering with family and friends, and having a functional and totally modern home bar will allow you to do so!

This client wanted to have their kitchen as their centerpiece for their house. As such, I designed this kitchen to have a dark walnut natural wood finish with timeless white kitchen island combined with metal appliances.
The entire home boasts an open, minimalistic, elegant, classy, and functional design, with the living room showcasing a unique vein cut silver travertine stone showcased on the fireplace. Warm colors were used throughout in order to make the home inviting in a family-friendly setting.
Project designed by Denver, Colorado interior designer Margarita Bravo. She serves Denver as well as surrounding areas such as Cherry Hills Village, Englewood, Greenwood Village, and Bow Mar.
For more about MARGARITA BRAVO, click here: https://www.margaritabravo.com/
To learn more about this project, click here: https://www.margaritabravo.com/portfolio/observatory-park/

Einzeilige, Große Moderne Hausbar mit Einbauwaschbecken, flächenbündigen Schrankfronten, hellbraunen Holzschränken, Granit-Arbeitsplatte, Küchenrückwand in Beige, braunem Holzboden, braunem Boden und beiger Arbeitsplatte in Portland

Große Moderne Hausbar in U-Form mit Bartresen, Schrankfronten im Shaker-Stil, schwarzen Schränken, Granit-Arbeitsplatte, Küchenrückwand in Beige, Rückwand aus Keramikfliesen, dunklem Holzboden, braunem Boden, schwarzer Arbeitsplatte und Unterbauwaschbecken in Philadelphia

The allure of this kitchen begins with the carefully selected palette of Matt Lacquer painted Gin & Tonic and Tuscan Rose. Creating an inviting atmosphere, these warm hues perfectly reflect the light to accentuate the kitchen’s aesthetics.
But it doesn't stop there. The walnut slatted feature doors have been perfectly crafted to add depth and character to the space. Intricate patterns within the slats create a sense of movement, inviting the eye to explore the artistry embedded within them and elevating the kitchen to new heights of sophistication.
Prepare to be enthralled by the pièce de résistance—the Royal Calacatta Gold quartz worktop. Exuding luxury, with its radiant golden veining cascading across a pristine white backdrop, not only does it serve as a functional workspace, it makes a sophisticated statement.
Combining quality materials and finishes via thoughtful design, this kitchen allows our client to enjoy a space which is both aesthetically pleasing and extremely functional.
Feeling inspired by this kitchen or looking for more ideas? Visit our projects page today.

Einzeilige, Mittelgroße Moderne Hausbar ohne Waschbecken mit trockener Bar, flächenbündigen Schrankfronten, hellen Holzschränken, Onyx-Arbeitsplatte, Küchenrückwand in Beige, Rückwand aus Marmor, Keramikboden, grauem Boden und beiger Arbeitsplatte in Miami

Mittelgroße Klassische Hausbar mit Unterbauwaschbecken, Kassettenfronten, weißen Schränken, Quarzwerkstein-Arbeitsplatte, Küchenrückwand in Beige, Rückwand aus Porzellanfliesen, hellem Holzboden und weißer Arbeitsplatte in New York

214 Photography
Custom Cabinets
Einzeilige Maritime Hausbar ohne Waschbecken mit grauen Schränken, weißer Arbeitsplatte, Schrankfronten mit vertiefter Füllung, Küchenrückwand in Beige, braunem Boden und braunem Holzboden in Atlanta
Einzeilige Maritime Hausbar ohne Waschbecken mit grauen Schränken, weißer Arbeitsplatte, Schrankfronten mit vertiefter Füllung, Küchenrückwand in Beige, braunem Boden und braunem Holzboden in Atlanta

Spacecrafting
Große Hausbar in U-Form mit Bartheke, Unterbauwaschbecken, flächenbündigen Schrankfronten, braunen Schränken, Granit-Arbeitsplatte, Küchenrückwand in Beige, Rückwand aus Keramikfliesen, dunklem Holzboden, braunem Boden und schwarzer Arbeitsplatte in Minneapolis
Große Hausbar in U-Form mit Bartheke, Unterbauwaschbecken, flächenbündigen Schrankfronten, braunen Schränken, Granit-Arbeitsplatte, Küchenrückwand in Beige, Rückwand aus Keramikfliesen, dunklem Holzboden, braunem Boden und schwarzer Arbeitsplatte in Minneapolis

CDC Designs and Josh Caldwell Photography
Einzeilige Moderne Hausbar mit Bartresen, Unterbauwaschbecken, Küchenrückwand in Beige, beigem Boden und grauer Arbeitsplatte in Phoenix
Einzeilige Moderne Hausbar mit Bartresen, Unterbauwaschbecken, Küchenrückwand in Beige, beigem Boden und grauer Arbeitsplatte in Phoenix

hill country contemporary house designed by oscar e flores design studio in cordillera ranch on a 14 acre property
Zweizeilige, Große Klassische Hausbar mit Bartheke, Einbauwaschbecken, flächenbündigen Schrankfronten, braunen Schränken, Küchenrückwand in Beige, Rückwand aus Marmor, Porzellan-Bodenfliesen und braunem Boden in Austin
Zweizeilige, Große Klassische Hausbar mit Bartheke, Einbauwaschbecken, flächenbündigen Schrankfronten, braunen Schränken, Küchenrückwand in Beige, Rückwand aus Marmor, Porzellan-Bodenfliesen und braunem Boden in Austin

New custom bar and wine cellar! Shiplap around the island and in the wine cellar, wallpaper backsplash, quartz countertops and RH pendants!
Mittelgroße Klassische Hausbar mit Bartheke, grauen Schränken, Quarzit-Arbeitsplatte, hellem Holzboden, Glasfronten, Küchenrückwand in Beige und beigem Boden in Minneapolis
Mittelgroße Klassische Hausbar mit Bartheke, grauen Schränken, Quarzit-Arbeitsplatte, hellem Holzboden, Glasfronten, Küchenrückwand in Beige und beigem Boden in Minneapolis

Urige Hausbar in L-Form mit Kassettenfronten, hellbraunen Holzschränken, Granit-Arbeitsplatte, Küchenrückwand in Beige, braunem Holzboden und braunem Boden in Denver

The homeowner felt closed-in with a small entry to the kitchen which blocked off all visual and audio connections to the rest of the first floor. The small and unimportant entry to the kitchen created a bottleneck of circulation between rooms. Our goal was to create an open connection between 1st floor rooms, make the kitchen a focal point and improve general circulation.
We removed the major wall between the kitchen & dining room to open up the site lines and expose the full extent of the first floor. We created a new cased opening that framed the kitchen and made the rear Palladian style windows a focal point. White cabinetry was used to keep the kitchen bright and a sharp contrast against the wood floors and exposed brick. We painted the exposed wood beams white to highlight the hand-hewn character.
The open kitchen has created a social connection throughout the entire first floor. The communal effect brings this family of four closer together for all occasions. The island table has become the hearth where the family begins and ends there day. It's the perfect room for breaking bread in the most casual and communal way.

Twist Tours
Große Klassische Hausbar mit Unterbauwaschbecken, Schrankfronten im Shaker-Stil, grauen Schränken, Granit-Arbeitsplatte, Küchenrückwand in Beige und Rückwand aus Keramikfliesen in Austin
Große Klassische Hausbar mit Unterbauwaschbecken, Schrankfronten im Shaker-Stil, grauen Schränken, Granit-Arbeitsplatte, Küchenrückwand in Beige und Rückwand aus Keramikfliesen in Austin

This custom designed basement home bar in Smyrna features a textured naples finish, with built-in wine racks, clear glass door insert upper cabinets, shaker door lower cabinets, a pullout trash can and brushed chrome hardware.

Jeri Koegel
Mittelgroße, Einzeilige Klassische Hausbar mit Teppichboden, Kassettenfronten, beigen Schränken, Quarzwerkstein-Arbeitsplatte, Küchenrückwand in Beige, Rückwand aus Stein und beigem Boden in Orange County
Mittelgroße, Einzeilige Klassische Hausbar mit Teppichboden, Kassettenfronten, beigen Schränken, Quarzwerkstein-Arbeitsplatte, Küchenrückwand in Beige, Rückwand aus Stein und beigem Boden in Orange County

Butler Pantry and Bar
Design by Dalton Carpet One
Wellborn Cabinets- Cabinet Finish: Maple Bleu; Door Style: Sonoma; Countertops: Cherry Java; Floating Shelves: Deuley Designs; Floor Tile: Aplha Brick, Country Mix; Grout: Mapei Pewter; Backsplash: Metallix Collection Nickels Antique Copper; Grout: Mapei Chocolate; Paint: Benjamin Moore HC-77 Alexandria Beige
Photo by: Dennis McDaniel

Einzeilige, Kleine Klassische Hausbar ohne Waschbecken mit Glasfronten, dunklen Holzschränken, Quarzwerkstein-Arbeitsplatte, Küchenrückwand in Beige, Rückwand aus Porzellanfliesen, Teppichboden, beigem Boden und schwarzer Arbeitsplatte in Phoenix

Mittelgroße Urige Hausbar in L-Form mit Bartresen, Unterbauwaschbecken, Schrankfronten im Shaker-Stil, dunklen Holzschränken, Granit-Arbeitsplatte, Küchenrückwand in Beige, Rückwand aus Steinfliesen und dunklem Holzboden in Atlanta
Hausbar mit Küchenrückwand in Beige und Küchenrückwand in Orange Ideen und Design
1