Hausbar mit Küchenrückwand in Blau und blauer Arbeitsplatte Ideen und Design
Suche verfeinern:
Budget
Sortieren nach:Heute beliebt
1 – 20 von 64 Fotos
1 von 3

Our DIY basement project. Countertops are poured with Stonecoat Countertops Epoxy. Reclaimed wood shelves and glass tile.
Zweizeilige, Mittelgroße Moderne Hausbar mit Bartresen, Unterbauwaschbecken, Schrankfronten mit vertiefter Füllung, grauen Schränken, Küchenrückwand in Blau, Rückwand aus Glasfliesen, Keramikboden, grauem Boden und blauer Arbeitsplatte in Denver
Zweizeilige, Mittelgroße Moderne Hausbar mit Bartresen, Unterbauwaschbecken, Schrankfronten mit vertiefter Füllung, grauen Schränken, Küchenrückwand in Blau, Rückwand aus Glasfliesen, Keramikboden, grauem Boden und blauer Arbeitsplatte in Denver

Handsome tile backsplash on wet bar.
Einzeilige, Mittelgroße Maritime Hausbar mit Bartresen, Unterbauwaschbecken, Schrankfronten im Shaker-Stil, grünen Schränken, Arbeitsplatte aus Recyclingglas, Küchenrückwand in Blau, Rückwand aus Glasfliesen, braunem Holzboden und blauer Arbeitsplatte in Sonstige
Einzeilige, Mittelgroße Maritime Hausbar mit Bartresen, Unterbauwaschbecken, Schrankfronten im Shaker-Stil, grünen Schränken, Arbeitsplatte aus Recyclingglas, Küchenrückwand in Blau, Rückwand aus Glasfliesen, braunem Holzboden und blauer Arbeitsplatte in Sonstige

AFTER: BAR | We completely redesigned the bar structure by opening it up. It was previously closed on one side so we wanted to be able to walk through to the living room. We created a floor to ceiling split vase accent wall behind the bar to give the room some texture and break up the white walls. We carried over the tile from the entry to the bar and used hand stamped carrara marble to line the front of the bar and used a smoky blue glass for the bar counters. | Renovations + Design by Blackband Design | Photography by Tessa Neustadt
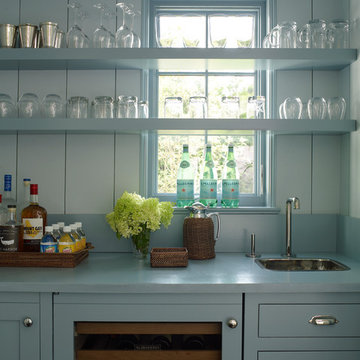
Tria Giovan
Einzeilige, Große Moderne Hausbar mit Bartresen, Einbauwaschbecken, Kassettenfronten, blauen Schränken, Mineralwerkstoff-Arbeitsplatte, Küchenrückwand in Blau und blauer Arbeitsplatte in New York
Einzeilige, Große Moderne Hausbar mit Bartresen, Einbauwaschbecken, Kassettenfronten, blauen Schränken, Mineralwerkstoff-Arbeitsplatte, Küchenrückwand in Blau und blauer Arbeitsplatte in New York

extended floating brass with glass shelves
Kleine, Einzeilige Klassische Hausbar mit Barwagen, Schrankfronten im Shaker-Stil, weißen Schränken, Quarzit-Arbeitsplatte, Küchenrückwand in Blau, Rückwand aus Spiegelfliesen, dunklem Holzboden, braunem Boden und blauer Arbeitsplatte in Dallas
Kleine, Einzeilige Klassische Hausbar mit Barwagen, Schrankfronten im Shaker-Stil, weißen Schränken, Quarzit-Arbeitsplatte, Küchenrückwand in Blau, Rückwand aus Spiegelfliesen, dunklem Holzboden, braunem Boden und blauer Arbeitsplatte in Dallas
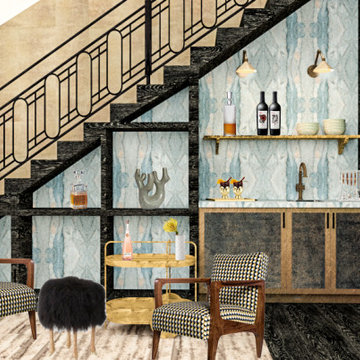
Einzeilige, Mittelgroße Moderne Hausbar mit Bartheke, integriertem Waschbecken, Schrankfronten mit vertiefter Füllung, Marmor-Arbeitsplatte, Küchenrückwand in Blau, Rückwand aus Marmor, dunklem Holzboden, braunem Boden und blauer Arbeitsplatte in Los Angeles

Saari & Forrai Photography
Briarwood II Construction
Einzeilige, Große Moderne Hausbar mit Bartheke, flächenbündigen Schrankfronten, hellbraunen Holzschränken, Glas-Arbeitsplatte, Küchenrückwand in Blau, Rückwand aus Glasfliesen, Porzellan-Bodenfliesen, grauem Boden und blauer Arbeitsplatte in Minneapolis
Einzeilige, Große Moderne Hausbar mit Bartheke, flächenbündigen Schrankfronten, hellbraunen Holzschränken, Glas-Arbeitsplatte, Küchenrückwand in Blau, Rückwand aus Glasfliesen, Porzellan-Bodenfliesen, grauem Boden und blauer Arbeitsplatte in Minneapolis
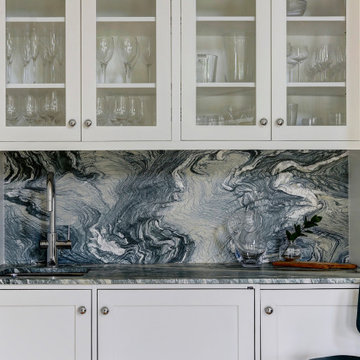
Zweizeilige Klassische Hausbar mit Bartresen, Unterbauwaschbecken, Schrankfronten im Shaker-Stil, weißen Schränken, Quarzit-Arbeitsplatte, Küchenrückwand in Blau, Rückwand aus Stein und blauer Arbeitsplatte in Bridgeport

Custom hand made and hand-carved transitional residential bar. Luxury black and blue design, gray bar stools.
Einzeilige, Große Klassische Hausbar mit Bartheke, integriertem Waschbecken, Schrankfronten im Shaker-Stil, schwarzen Schränken, Quarzwerkstein-Arbeitsplatte, Küchenrückwand in Blau, Rückwand aus Quarzwerkstein, hellem Holzboden, braunem Boden und blauer Arbeitsplatte in New York
Einzeilige, Große Klassische Hausbar mit Bartheke, integriertem Waschbecken, Schrankfronten im Shaker-Stil, schwarzen Schränken, Quarzwerkstein-Arbeitsplatte, Küchenrückwand in Blau, Rückwand aus Quarzwerkstein, hellem Holzboden, braunem Boden und blauer Arbeitsplatte in New York

The pantry on the right was purchased at an architectural salvage warehouse and painted the same color as the new custom cabinets for a seamless transition.
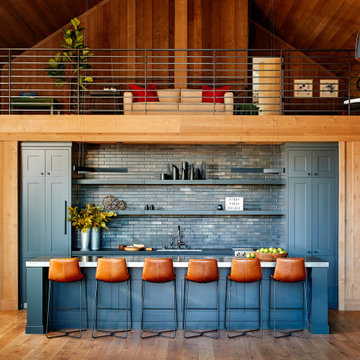
Maritime Hausbar mit Bartheke, Küchenrückwand in Blau, Rückwand aus Metrofliesen, braunem Holzboden, blauer Arbeitsplatte, Unterbauwaschbecken, Schrankfronten im Shaker-Stil und blauen Schränken in San Francisco

Northern Michigan summers are best spent on the water. The family can now soak up the best time of the year in their wholly remodeled home on the shore of Lake Charlevoix.
This beachfront infinity retreat offers unobstructed waterfront views from the living room thanks to a luxurious nano door. The wall of glass panes opens end to end to expose the glistening lake and an entrance to the porch. There, you are greeted by a stunning infinity edge pool, an outdoor kitchen, and award-winning landscaping completed by Drost Landscape.
Inside, the home showcases Birchwood craftsmanship throughout. Our family of skilled carpenters built custom tongue and groove siding to adorn the walls. The one of a kind details don’t stop there. The basement displays a nine-foot fireplace designed and built specifically for the home to keep the family warm on chilly Northern Michigan evenings. They can curl up in front of the fire with a warm beverage from their wet bar. The bar features a jaw-dropping blue and tan marble countertop and backsplash. / Photo credit: Phoenix Photographic
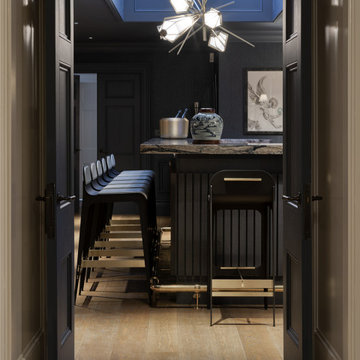
Große Klassische Hausbar ohne Waschbecken in U-Form mit trockener Bar, profilierten Schrankfronten, dunklen Holzschränken, Marmor-Arbeitsplatte, Küchenrückwand in Blau, Rückwand aus Marmor, hellem Holzboden und blauer Arbeitsplatte in London
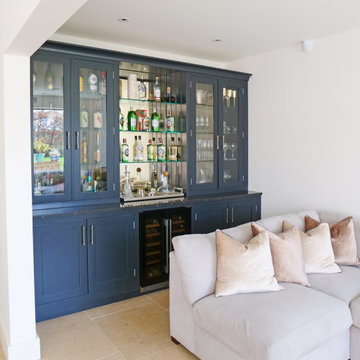
Einzeilige, Mittelgroße Klassische Hausbar ohne Waschbecken mit Bartresen, Schrankfronten im Shaker-Stil, blauen Schränken, Arbeitsplatte aus Holz, Küchenrückwand in Blau, Rückwand aus Holz, Kalkstein, beigem Boden und blauer Arbeitsplatte in Hampshire
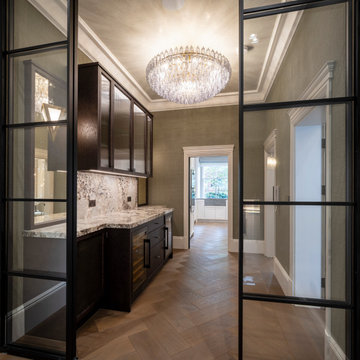
Einzeilige, Mittelgroße Klassische Hausbar mit trockener Bar, dunklen Holzschränken, Granit-Arbeitsplatte, Küchenrückwand in Blau, Rückwand aus Granit, braunem Holzboden, braunem Boden und blauer Arbeitsplatte in London
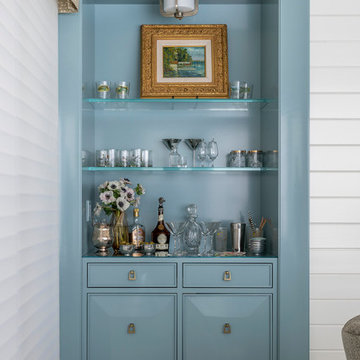
Our remodel of this family home took advantage of a breathtaking view of Lake Minnetonka. We installed a four-chair lounge on what was previously a formal porch, satisfying the couple’s desire for a warm, cozy ambience. An uncommon shade of pale, soothing blue as the base color creates a cohesive, intimate feeling throughout the house. Custom pieces, including a server and bridge, and mahjong tables, communicate to visitors the homeowners’ unique sensibilities cultivated over a lifetime. The dining room features a richly colored area rug featuring fruits and leaves – an old family treasure.
---
Project designed by Minneapolis interior design studio LiLu Interiors. They serve the Minneapolis-St. Paul area, including Wayzata, Edina, and Rochester, and they travel to the far-flung destinations where their upscale clientele owns second homes.
For more about LiLu Interiors, click here: https://www.liluinteriors.com/
To learn more about this project, click here:
https://www.liluinteriors.com/portfolio-items/lake-minnetonka-family-home-remodel
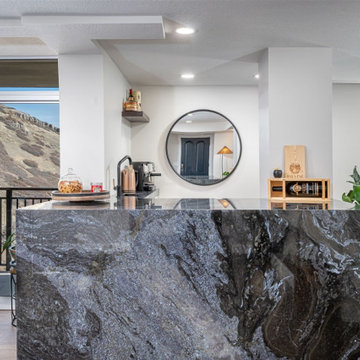
A modern update to this condo built in 1966 with a gorgeous view of Emigration Canyon in Salt Lake City.
Concrete structural columns and walls were an obstacle to incorporate into the design.
White conversion varnish finish on maple raised panel doors. Counter top is Brass Blue granite with mitered edge and large waterfall end.
Walnut floating shelf.
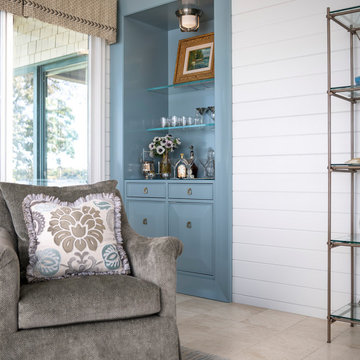
Our remodel of this family home took advantage of a breathtaking view of Lake Minnetonka. We installed a four-chair lounge on what was previously a formal porch, satisfying the couple’s desire for a warm, cozy ambience. An uncommon shade of pale, soothing blue as the base color creates a cohesive, intimate feeling throughout the house. Custom pieces, including a server and bridge, and mahjong tables, communicate to visitors the homeowners’ unique sensibilities cultivated over a lifetime. The dining room features a richly colored area rug featuring fruits and leaves – an old family treasure.
---
Project designed by Minneapolis interior design studio LiLu Interiors. They serve the Minneapolis-St. Paul area, including Wayzata, Edina, and Rochester, and they travel to the far-flung destinations where their upscale clientele owns second homes.
For more about LiLu Interiors, click here: https://www.liluinteriors.com/
To learn more about this project, click here:
https://www.liluinteriors.com/portfolio-items/lake-minnetonka-family-home-remodel
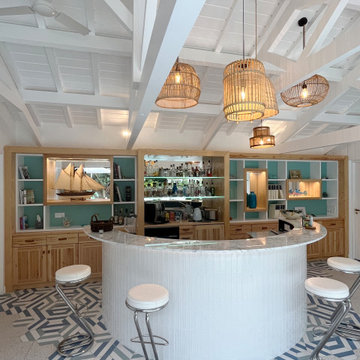
Bar de piscine
Kleine Hausbar in U-Form mit Bartheke, Unterbauwaschbecken, Kassettenfronten, unterschiedlichen Schrankfarben, Marmor-Arbeitsplatte, Küchenrückwand in Blau, Rückwand aus Spiegelfliesen, Keramikboden, buntem Boden und blauer Arbeitsplatte in Bordeaux
Kleine Hausbar in U-Form mit Bartheke, Unterbauwaschbecken, Kassettenfronten, unterschiedlichen Schrankfarben, Marmor-Arbeitsplatte, Küchenrückwand in Blau, Rückwand aus Spiegelfliesen, Keramikboden, buntem Boden und blauer Arbeitsplatte in Bordeaux

Northern Michigan summers are best spent on the water. The family can now soak up the best time of the year in their wholly remodeled home on the shore of Lake Charlevoix.
This beachfront infinity retreat offers unobstructed waterfront views from the living room thanks to a luxurious nano door. The wall of glass panes opens end to end to expose the glistening lake and an entrance to the porch. There, you are greeted by a stunning infinity edge pool, an outdoor kitchen, and award-winning landscaping completed by Drost Landscape.
Inside, the home showcases Birchwood craftsmanship throughout. Our family of skilled carpenters built custom tongue and groove siding to adorn the walls. The one of a kind details don’t stop there. The basement displays a nine-foot fireplace designed and built specifically for the home to keep the family warm on chilly Northern Michigan evenings. They can curl up in front of the fire with a warm beverage from their wet bar. The bar features a jaw-dropping blue and tan marble countertop and backsplash. / Photo credit: Phoenix Photographic
Hausbar mit Küchenrückwand in Blau und blauer Arbeitsplatte Ideen und Design
1