Hausbar mit Küchenrückwand in Braun und Küchenrückwand in Grau Ideen und Design
Suche verfeinern:
Budget
Sortieren nach:Heute beliebt
1 – 20 von 5.657 Fotos
1 von 3

DENISE DAVIES
Mittelgroße, Einzeilige Moderne Hausbar mit flächenbündigen Schrankfronten, hellbraunen Holzschränken, Speckstein-Arbeitsplatte, Küchenrückwand in Grau, hellem Holzboden, Bartresen, Unterbauwaschbecken, beigem Boden und grauer Arbeitsplatte in New York
Mittelgroße, Einzeilige Moderne Hausbar mit flächenbündigen Schrankfronten, hellbraunen Holzschränken, Speckstein-Arbeitsplatte, Küchenrückwand in Grau, hellem Holzboden, Bartresen, Unterbauwaschbecken, beigem Boden und grauer Arbeitsplatte in New York

Einzeilige, Kleine Klassische Hausbar ohne Waschbecken mit trockener Bar, Schrankfronten mit vertiefter Füllung, grauen Schränken, Arbeitsplatte aus Holz, Küchenrückwand in Grau, Rückwand aus Keramikfliesen, braunem Holzboden, braunem Boden und brauner Arbeitsplatte in St. Louis

Zweizeilige, Mittelgroße Hausbar ohne Waschbecken mit trockener Bar, Schrankfronten mit vertiefter Füllung, weißen Schränken, Quarzwerkstein-Arbeitsplatte, Küchenrückwand in Grau, Rückwand aus Glasfliesen, dunklem Holzboden, braunem Boden und weißer Arbeitsplatte in Chicago

Einzeilige, Mittelgroße Moderne Hausbar mit Bartresen, Unterbauwaschbecken, flächenbündigen Schrankfronten, hellbraunen Holzschränken, Marmor-Arbeitsplatte, Küchenrückwand in Grau, Rückwand aus Stein, dunklem Holzboden und grauer Arbeitsplatte in Los Angeles

The home features a bar area with a dishwasher and wine fridge. This is a wet bar with plenty of storage for glasses. The cabinets are a dark blue with gold fixtures.
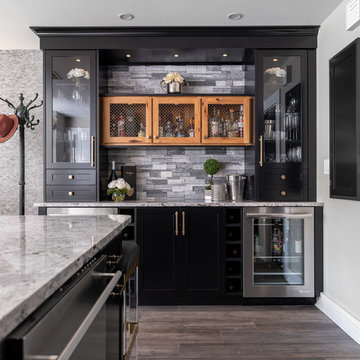
Einzeilige Klassische Hausbar ohne Waschbecken mit Glasfronten, schwarzen Schränken, Küchenrückwand in Grau, braunem Boden und grauer Arbeitsplatte in Boston

This prairie home tucked in the woods strikes a harmonious balance between modern efficiency and welcoming warmth.
This home's thoughtful design extends to the beverage bar area, which features open shelving and drawers, offering convenient storage for all drink essentials.
---
Project designed by Minneapolis interior design studio LiLu Interiors. They serve the Minneapolis-St. Paul area, including Wayzata, Edina, and Rochester, and they travel to the far-flung destinations where their upscale clientele owns second homes.
For more about LiLu Interiors, see here: https://www.liluinteriors.com/
To learn more about this project, see here:
https://www.liluinteriors.com/portfolio-items/north-oaks-prairie-home-interior-design/

Einzeilige, Kleine Klassische Hausbar mit Bartresen, Unterbauwaschbecken, Küchenrückwand in Grau, hellem Holzboden, Schrankfronten im Shaker-Stil, weißen Schränken, Marmor-Arbeitsplatte, Rückwand aus Glasfliesen und grauer Arbeitsplatte in New York

In this gorgeous Carmel residence, the primary objective for the great room was to achieve a more luminous and airy ambiance by eliminating the prevalent brown tones and refinishing the floors to a natural shade.
The kitchen underwent a stunning transformation, featuring white cabinets with stylish navy accents. The overly intricate hood was replaced with a striking two-tone metal hood, complemented by a marble backsplash that created an enchanting focal point. The two islands were redesigned to incorporate a new shape, offering ample seating to accommodate their large family.
In the butler's pantry, floating wood shelves were installed to add visual interest, along with a beverage refrigerator. The kitchen nook was transformed into a cozy booth-like atmosphere, with an upholstered bench set against beautiful wainscoting as a backdrop. An oval table was introduced to add a touch of softness.
To maintain a cohesive design throughout the home, the living room carried the blue and wood accents, incorporating them into the choice of fabrics, tiles, and shelving. The hall bath, foyer, and dining room were all refreshed to create a seamless flow and harmonious transition between each space.
---Project completed by Wendy Langston's Everything Home interior design firm, which serves Carmel, Zionsville, Fishers, Westfield, Noblesville, and Indianapolis.
For more about Everything Home, see here: https://everythinghomedesigns.com/
To learn more about this project, see here:
https://everythinghomedesigns.com/portfolio/carmel-indiana-home-redesign-remodeling

A built-in is in the former entry to the bar and beverage room, which was converted into closet space for the master. The new unit provides wine and appliance storage plus has a bar sink, built-in expresso machine, under counter refrigerator and a wine cooler.
Mon Amour Photography
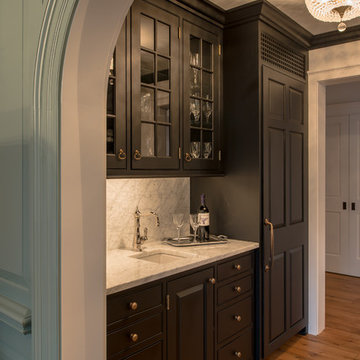
Angle Eye Photography
Einzeilige, Kleine Klassische Hausbar mit Bartresen, schwarzen Schränken, Marmor-Arbeitsplatte, Küchenrückwand in Grau, braunem Holzboden und Rückwand aus Marmor in Philadelphia
Einzeilige, Kleine Klassische Hausbar mit Bartresen, schwarzen Schränken, Marmor-Arbeitsplatte, Küchenrückwand in Grau, braunem Holzboden und Rückwand aus Marmor in Philadelphia
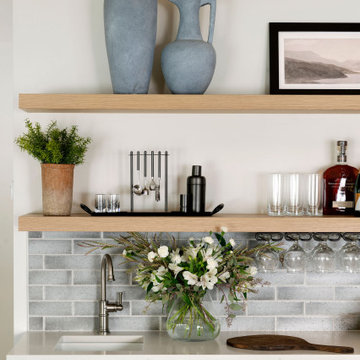
Einzeilige Maritime Hausbar mit Bartresen, Unterbauwaschbecken, flächenbündigen Schrankfronten, blauen Schränken, Küchenrückwand in Grau und weißer Arbeitsplatte in Minneapolis

Home bar with wine cubbies, bottle storage and metal wire cabinet doors.
Einzeilige, Kleine Klassische Hausbar ohne Waschbecken mit trockener Bar, Schrankfronten mit vertiefter Füllung, grauen Schränken, Granit-Arbeitsplatte, Küchenrückwand in Grau, Rückwand aus Porzellanfliesen, dunklem Holzboden und grauer Arbeitsplatte in Portland
Einzeilige, Kleine Klassische Hausbar ohne Waschbecken mit trockener Bar, Schrankfronten mit vertiefter Füllung, grauen Schränken, Granit-Arbeitsplatte, Küchenrückwand in Grau, Rückwand aus Porzellanfliesen, dunklem Holzboden und grauer Arbeitsplatte in Portland

Mittelgroße Klassische Hausbar in L-Form mit Bartresen, Unterbauwaschbecken, grauen Schränken, Mineralwerkstoff-Arbeitsplatte, Küchenrückwand in Grau, Rückwand aus Steinfliesen, braunem Holzboden, braunem Boden und weißer Arbeitsplatte in Boston

Marco Ricca
Mittelgroße Klassische Hausbar mit grauen Schränken, Küchenrückwand in Braun, Edelstahl-Arbeitsplatte, Rückwand aus Keramikfliesen, Keramikboden, grauem Boden, grauer Arbeitsplatte und Schrankfronten im Shaker-Stil in Denver
Mittelgroße Klassische Hausbar mit grauen Schränken, Küchenrückwand in Braun, Edelstahl-Arbeitsplatte, Rückwand aus Keramikfliesen, Keramikboden, grauem Boden, grauer Arbeitsplatte und Schrankfronten im Shaker-Stil in Denver
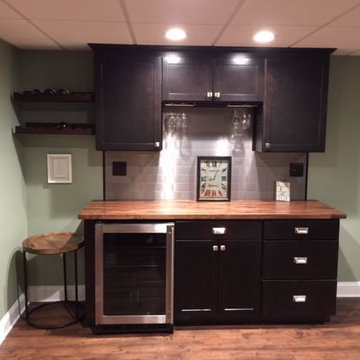
Einzeilige Klassische Hausbar mit Bartresen, Schrankfronten im Shaker-Stil, dunklen Holzschränken, Arbeitsplatte aus Holz, Küchenrückwand in Grau, Rückwand aus Metrofliesen, dunklem Holzboden und braunem Boden in Boston
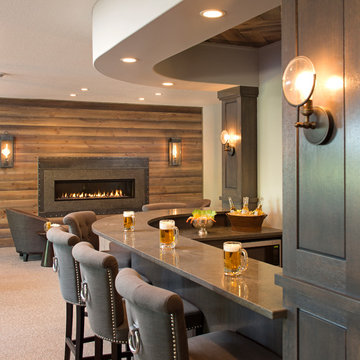
Landmark Photography
Große Klassische Hausbar in L-Form mit Mineralwerkstoff-Arbeitsplatte, Küchenrückwand in Grau, Schieferboden, grauer Arbeitsplatte und Bartheke in Minneapolis
Große Klassische Hausbar in L-Form mit Mineralwerkstoff-Arbeitsplatte, Küchenrückwand in Grau, Schieferboden, grauer Arbeitsplatte und Bartheke in Minneapolis

AFTER: BAR | We completely redesigned the bar structure by opening it up. It was previously closed on one side so we wanted to be able to walk through to the living room. We created a floor to ceiling split vase accent wall behind the bar to give the room some texture and break up the white walls. We carried over the tile from the entry to the bar and used hand stamped carrara marble to line the front of the bar and used a smoky blue glass for the bar counters. | Renovations + Design by Blackband Design | Photography by Tessa Neustadt

Custom bar cabinet designed to display the ship model built by the client's father. THe wine racking is reminiscent of waves and the ship lap siding adds a nautical flair.
Photo: Tracy Witherspoon

Lower level bar perfect for entertaining. The calming gray cabinetry pairs perfectly with the countertops and pendants.
Meechan Architectural Photography
Hausbar mit Küchenrückwand in Braun und Küchenrückwand in Grau Ideen und Design
1