Hausbar mit Küchenrückwand in Braun und Küchenrückwand in Weiß Ideen und Design
Suche verfeinern:
Budget
Sortieren nach:Heute beliebt
101 – 120 von 6.709 Fotos
1 von 3

A perfect nook for that coffee and tea station, or side bar when entertaining in the formal dining area, the simplicity of the side bar greats visitors as they enter from the front door. The clean, sleek lines, and organic textures give a glimpse of what is to come once one turns the corner and enters the kitchen.
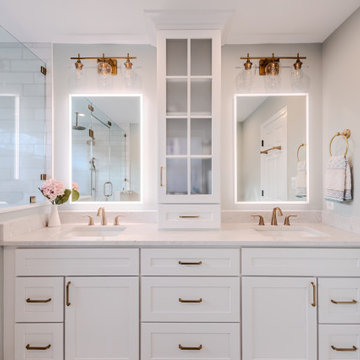
Große Klassische Hausbar in L-Form mit Bartresen, Unterbauwaschbecken, Schrankfronten im Shaker-Stil, blauen Schränken, Quarzit-Arbeitsplatte, Küchenrückwand in Weiß, Rückwand aus Keramikfliesen, braunem Holzboden, braunem Boden und grauer Arbeitsplatte in Baltimore

Discover the enchanting secret behind our latest project with @liccrenovations - a stunning dark blue dry bar that seamlessly doubles as a hutch for the upcoming dining space. Stay tuned for the grand reveal! ✨
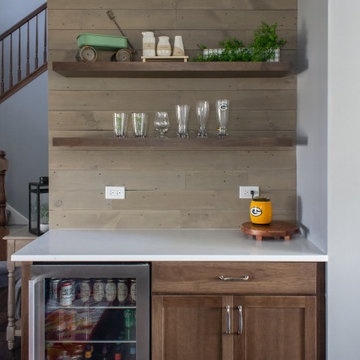
Built-in home bar located just off the kitchen and dining room. Our clients love utilizing it when they host friends and family for game night!
Einzeilige, Mittelgroße Klassische Hausbar ohne Waschbecken mit trockener Bar, Schrankfronten im Shaker-Stil, Küchenrückwand in Braun und Rückwand aus Holzdielen in Chicago
Einzeilige, Mittelgroße Klassische Hausbar ohne Waschbecken mit trockener Bar, Schrankfronten im Shaker-Stil, Küchenrückwand in Braun und Rückwand aus Holzdielen in Chicago
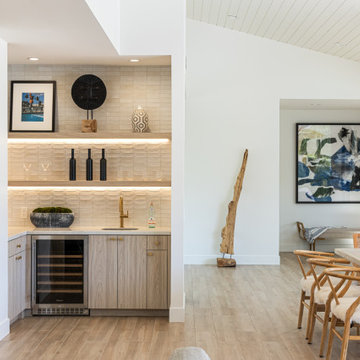
Große Klassische Hausbar in L-Form mit Bartresen, Unterbauwaschbecken, flächenbündigen Schrankfronten, hellbraunen Holzschränken, Quarzwerkstein-Arbeitsplatte, Küchenrückwand in Weiß, Rückwand aus Keramikfliesen, Porzellan-Bodenfliesen, beigem Boden und weißer Arbeitsplatte in Sonstige
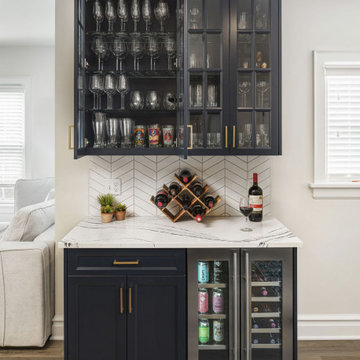
Open concept kitchen and dining room includes bar and storage for entertaining. Features are dual climate beverage/wine fridge, custom cabinetry, Cambria quartz countertops, white herringbone ceramic tile and new lvp flooring.

TWD was honored to remodel multiple rooms within this Valley home. The kitchen came out absolutely striking. This space features plenty of storage capacity with the two-toned cabinetry in Linen and in Navy from Waypoint, North Cascades Quartz countertops, backsplash tile from Bedrosians and all of the fine details and options included in this design.. The beverage center utilizes the same Navy cabinetry by Waypoint, open shelving, 3" x 12" Spanish glazed tile in a herringbone pattern, and matching quartz tops. The custom media walls is comprised of stacked stone to the ceiling, Slate colored cabinetry by Waypoint, open shelving and upgraded electric to allow the electric fireplace to be the focal point of the space.
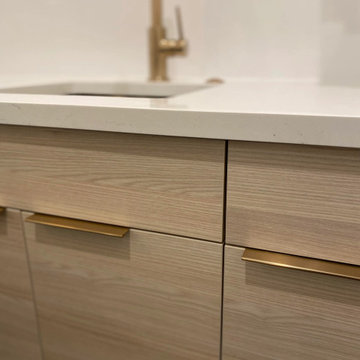
Bellmont Cabinetry
Door Style: Horizon
Door Finish: Frax
Kleine Moderne Hausbar in L-Form mit Bartresen, Unterbauwaschbecken, flächenbündigen Schrankfronten, hellen Holzschränken, Quarzwerkstein-Arbeitsplatte, Küchenrückwand in Weiß, Rückwand aus Quarzwerkstein, Keramikboden, grauem Boden und weißer Arbeitsplatte in Denver
Kleine Moderne Hausbar in L-Form mit Bartresen, Unterbauwaschbecken, flächenbündigen Schrankfronten, hellen Holzschränken, Quarzwerkstein-Arbeitsplatte, Küchenrückwand in Weiß, Rückwand aus Quarzwerkstein, Keramikboden, grauem Boden und weißer Arbeitsplatte in Denver

Photography: Rustic White
Zweizeilige, Mittelgroße Landhaus Hausbar mit Bartheke, Unterbauwaschbecken, Betonarbeitsplatte, Küchenrückwand in Braun und Rückwand aus Backstein in Atlanta
Zweizeilige, Mittelgroße Landhaus Hausbar mit Bartheke, Unterbauwaschbecken, Betonarbeitsplatte, Küchenrückwand in Braun und Rückwand aus Backstein in Atlanta

Windows: Marvin Elevate;
Cabinetry: Framed Full Overlay (Maple Melamine Interior Uppers & Lowers);
Backsplash tile/stone: Scale Collection in White: Hex & Chevron lefts, basketweave around hexagon;
Countertops: Wilsonart Quartz Calcutta Aquilea;
Sink & hardware: Ruvati Roma 21" Undermount Single Basin 16 Gauge Stainless Steel Bar Sink with Basin Rack and Basket Strainer;
Delta Emmeline 1.8 GPM Single Hole Pull Down Bar/Prep Faucet with Magnetic Docking Spray Head in Champagne Bronze;
Beverage Fridge: Zephyr 24" Presrv Beverage Cooler in stainless;
Paint: SW6223 - Still Water
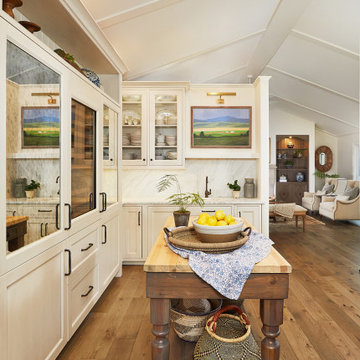
In this kitchen bar area, another workspace has been laid out to maximize the space’s hosting potential. This cozy corner features a large worktable, marble countertop, undermount sink, large wine refrigerator, and ample upper and lower cabinetry. Custom vintage-inspired mirrored cabinetry doors are a beautiful design moment bringing sparkle into the space.
Cabinetry: Grabill Cabinets,
Countertops: Grothouse, Great Lakes Granite,
Range Hood: Raw Urth,
Builder: Ron Wassenaar,
Interior Designer: Diane Hasso Studios,
Photography: Ashley Avila Photography
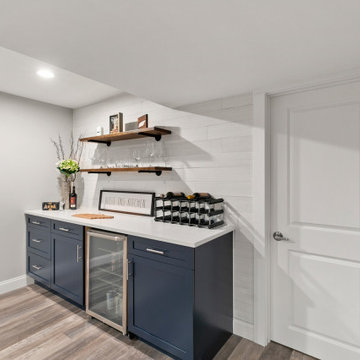
Einzeilige, Kleine Moderne Hausbar ohne Waschbecken mit trockener Bar, Schrankfronten im Shaker-Stil, blauen Schränken, Quarzwerkstein-Arbeitsplatte, Küchenrückwand in Weiß, braunem Holzboden, braunem Boden und weißer Arbeitsplatte in Philadelphia
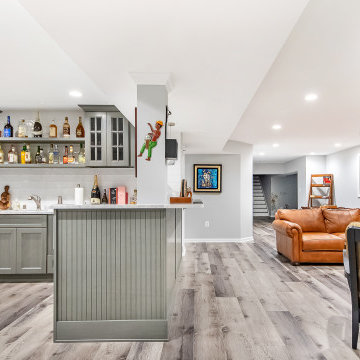
This basement bar has everything you need for ideal entertaining: plenty of storage and shelf space for glassware and beverages
Mittelgroße Klassische Hausbar in L-Form mit Bartresen, Unterbauwaschbecken, Schrankfronten im Shaker-Stil, grauen Schränken, Quarzwerkstein-Arbeitsplatte, Küchenrückwand in Weiß, Rückwand aus Metrofliesen, Vinylboden, grauem Boden und grauer Arbeitsplatte in Washington, D.C.
Mittelgroße Klassische Hausbar in L-Form mit Bartresen, Unterbauwaschbecken, Schrankfronten im Shaker-Stil, grauen Schränken, Quarzwerkstein-Arbeitsplatte, Küchenrückwand in Weiß, Rückwand aus Metrofliesen, Vinylboden, grauem Boden und grauer Arbeitsplatte in Washington, D.C.

To create the dry bar area that our clients wanted, Progressive Design Build removed the ceiling height drywall built-ins and replaced it with a large entertainment nook and separate dry bar nook. Bringing cohesion to the open living room and kitchen area, the new dry bar was designed using the same materials as the kitchen, which included a large bank of white Dura Supreme cabinets, a Calacutta Clara quartz countertop, and Morel wood-stained floating shelves.
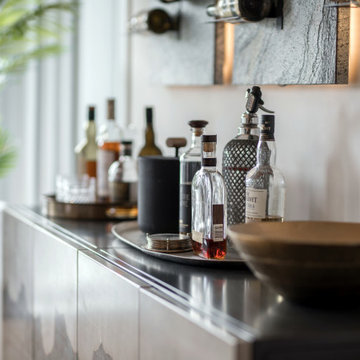
designer Lyne Brunet
Einzeilige, Große Klassische Hausbar mit trockener Bar, flächenbündigen Schrankfronten, grauen Schränken, Küchenrückwand in Weiß, hellem Holzboden und grauer Arbeitsplatte in Montreal
Einzeilige, Große Klassische Hausbar mit trockener Bar, flächenbündigen Schrankfronten, grauen Schränken, Küchenrückwand in Weiß, hellem Holzboden und grauer Arbeitsplatte in Montreal
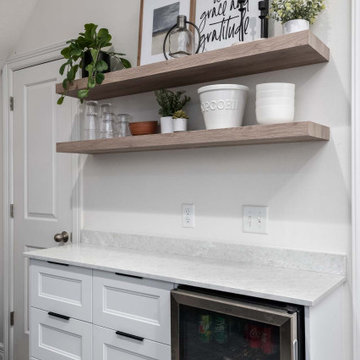
Stunning Bathroom remodel using IKEA cabinets and custom door fronts from Dendra Doors. Pental Quartz countertops. Signature Hardware plumbing fixtures. Circa Lighting light fixture. High quality and timeless finishes all around!

Einzeilige Moderne Hausbar mit trockener Bar, Schrankfronten im Shaker-Stil, weißen Schränken, Quarzwerkstein-Arbeitsplatte, Küchenrückwand in Weiß, Rückwand aus Keramikfliesen, Vinylboden und weißer Arbeitsplatte in Toronto

This dark green Shaker kitchen occupies an impressive and tastefully styled open plan space perfect for connected family living. With brave architectural design and an eclectic mix of contemporary and traditional furniture, the entire room has been considered from the ground up
The impressive pantry is ideal for families. Bi-fold doors open to reveal a beautiful, oak-finished interior with multiple shelving options to accommodate all sorts of accessories and ingredients.

Einzeilige, Mittelgroße Moderne Hausbar ohne Waschbecken mit trockener Bar, flächenbündigen Schrankfronten, schwarzen Schränken, Arbeitsplatte aus Fliesen, Küchenrückwand in Weiß, Rückwand aus Porzellanfliesen, braunem Holzboden, braunem Boden und weißer Arbeitsplatte in Toronto

Einzeilige, Mittelgroße Moderne Hausbar mit trockener Bar, blauen Schränken, Quarzit-Arbeitsplatte, weißer Arbeitsplatte, flächenbündigen Schrankfronten, Küchenrückwand in Weiß, Rückwand aus Quarzwerkstein, dunklem Holzboden, schwarzem Boden und Unterbauwaschbecken in Grand Rapids
Hausbar mit Küchenrückwand in Braun und Küchenrückwand in Weiß Ideen und Design
6