Hausbar mit profilierten Schrankfronten und Küchenrückwand in Grau Ideen und Design
Suche verfeinern:
Budget
Sortieren nach:Heute beliebt
1 – 20 von 305 Fotos
1 von 3

Woodharbor Custom Cabinetry
Einzeilige, Mittelgroße Klassische Hausbar mit profilierten Schrankfronten, grauen Schränken, Granit-Arbeitsplatte, Bartresen, Unterbauwaschbecken, Küchenrückwand in Grau, Rückwand aus Spiegelfliesen, Porzellan-Bodenfliesen, beigem Boden und bunter Arbeitsplatte in Miami
Einzeilige, Mittelgroße Klassische Hausbar mit profilierten Schrankfronten, grauen Schränken, Granit-Arbeitsplatte, Bartresen, Unterbauwaschbecken, Küchenrückwand in Grau, Rückwand aus Spiegelfliesen, Porzellan-Bodenfliesen, beigem Boden und bunter Arbeitsplatte in Miami
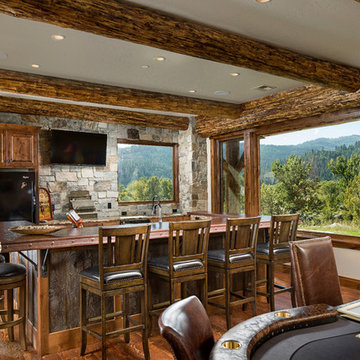
Einzeilige, Große Rustikale Hausbar mit Bartheke, Unterbauwaschbecken, profilierten Schrankfronten, dunklen Holzschränken, Kupfer-Arbeitsplatte, Küchenrückwand in Grau, Rückwand aus Steinfliesen und dunklem Holzboden in Sonstige

Einzeilige, Mittelgroße Klassische Hausbar mit Bartresen, Unterbauwaschbecken, profilierten Schrankfronten, weißen Schränken, Granit-Arbeitsplatte, Küchenrückwand in Grau, Rückwand aus Metrofliesen, braunem Holzboden, braunem Boden und schwarzer Arbeitsplatte in Charlotte
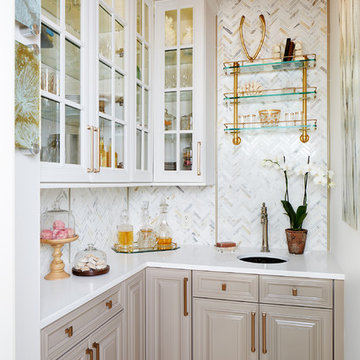
Design Team: Allie Mann, Alexandria Hubbard, Hope Hassell, Elena Eskandari
Photography by: Stacy Zarin Goldberg
Kleine Klassische Hausbar in L-Form mit Küchenrückwand in Grau, Bartresen, Unterbauwaschbecken, profilierten Schrankfronten, beigen Schränken und weißer Arbeitsplatte in Washington, D.C.
Kleine Klassische Hausbar in L-Form mit Küchenrückwand in Grau, Bartresen, Unterbauwaschbecken, profilierten Schrankfronten, beigen Schränken und weißer Arbeitsplatte in Washington, D.C.

Photos by Mark Ehlen- Ehlen Creative
Einzeilige, Mittelgroße Klassische Hausbar mit profilierten Schrankfronten, hellbraunen Holzschränken, Küchenrückwand in Grau, Rückwand aus Zementfliesen, Porzellan-Bodenfliesen, grauem Boden, Bartresen, Granit-Arbeitsplatte und grauer Arbeitsplatte in Minneapolis
Einzeilige, Mittelgroße Klassische Hausbar mit profilierten Schrankfronten, hellbraunen Holzschränken, Küchenrückwand in Grau, Rückwand aus Zementfliesen, Porzellan-Bodenfliesen, grauem Boden, Bartresen, Granit-Arbeitsplatte und grauer Arbeitsplatte in Minneapolis
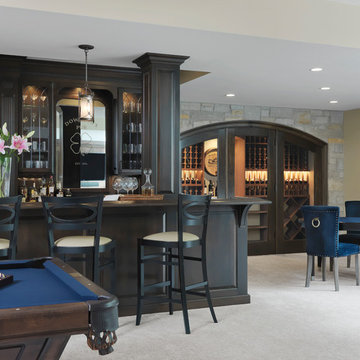
Alise O'Brien Photography
Zweizeilige Klassische Hausbar mit Bartheke, profilierten Schrankfronten, dunklen Holzschränken, Arbeitsplatte aus Holz, Küchenrückwand in Grau, Teppichboden, weißem Boden und brauner Arbeitsplatte in St. Louis
Zweizeilige Klassische Hausbar mit Bartheke, profilierten Schrankfronten, dunklen Holzschränken, Arbeitsplatte aus Holz, Küchenrückwand in Grau, Teppichboden, weißem Boden und brauner Arbeitsplatte in St. Louis
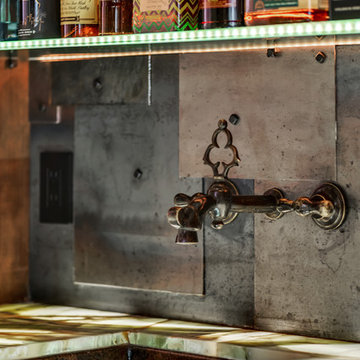
Brad Scott Photography
Zweizeilige, Mittelgroße Rustikale Hausbar mit Bartheke, Unterbauwaschbecken, profilierten Schrankfronten, dunklen Holzschränken, Onyx-Arbeitsplatte, Küchenrückwand in Grau, Rückwand aus Metallfliesen, braunem Holzboden, braunem Boden und grüner Arbeitsplatte in Sonstige
Zweizeilige, Mittelgroße Rustikale Hausbar mit Bartheke, Unterbauwaschbecken, profilierten Schrankfronten, dunklen Holzschränken, Onyx-Arbeitsplatte, Küchenrückwand in Grau, Rückwand aus Metallfliesen, braunem Holzboden, braunem Boden und grüner Arbeitsplatte in Sonstige

Poulin Design Center
Einzeilige, Kleine Klassische Hausbar mit Bartresen, profilierten Schrankfronten, hellbraunen Holzschränken, Granit-Arbeitsplatte, Küchenrückwand in Grau, Rückwand aus Keramikfliesen, Porzellan-Bodenfliesen, buntem Boden und grauer Arbeitsplatte in Albuquerque
Einzeilige, Kleine Klassische Hausbar mit Bartresen, profilierten Schrankfronten, hellbraunen Holzschränken, Granit-Arbeitsplatte, Küchenrückwand in Grau, Rückwand aus Keramikfliesen, Porzellan-Bodenfliesen, buntem Boden und grauer Arbeitsplatte in Albuquerque
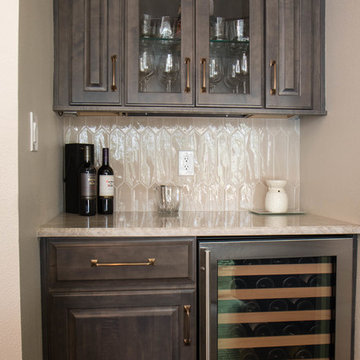
Kleine Klassische Hausbar mit profilierten Schrankfronten, grauen Schränken, Quarzit-Arbeitsplatte, Küchenrückwand in Grau, Rückwand aus Porzellanfliesen, Porzellan-Bodenfliesen, braunem Boden und grauer Arbeitsplatte in Orlando
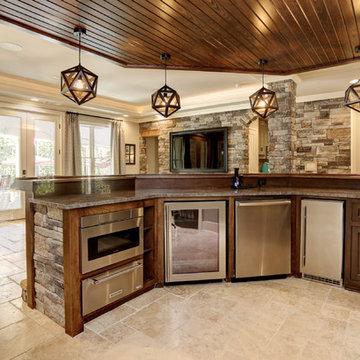
2-level Open Bar
Große Klassische Hausbar in U-Form mit Unterbauwaschbecken, profilierten Schrankfronten, braunen Schränken, Granit-Arbeitsplatte, Küchenrückwand in Grau, Travertin und braunem Boden in Atlanta
Große Klassische Hausbar in U-Form mit Unterbauwaschbecken, profilierten Schrankfronten, braunen Schränken, Granit-Arbeitsplatte, Küchenrückwand in Grau, Travertin und braunem Boden in Atlanta
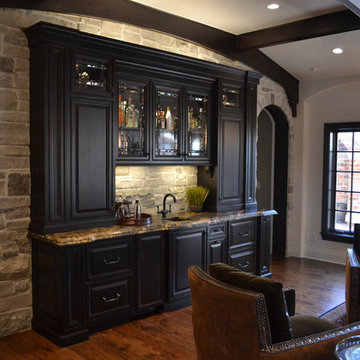
Chris Marshall
Einzeilige, Mittelgroße Klassische Hausbar mit Bartresen, Unterbauwaschbecken, profilierten Schrankfronten, schwarzen Schränken, Küchenrückwand in Grau, Rückwand aus Steinfliesen, Granit-Arbeitsplatte, dunklem Holzboden und braunem Boden in St. Louis
Einzeilige, Mittelgroße Klassische Hausbar mit Bartresen, Unterbauwaschbecken, profilierten Schrankfronten, schwarzen Schränken, Küchenrückwand in Grau, Rückwand aus Steinfliesen, Granit-Arbeitsplatte, dunklem Holzboden und braunem Boden in St. Louis

Taking good care of this home and taking time to customize it to their family, the owners have completed four remodel projects with Castle.
The 2nd floor addition was completed in 2006, which expanded the home in back, where there was previously only a 1st floor porch. Now, after this remodel, the sunroom is open to the rest of the home and can be used in all four seasons.
On the 2nd floor, the home’s footprint greatly expanded from a tight attic space into 4 bedrooms and 1 bathroom.
The kitchen remodel, which took place in 2013, reworked the floorplan in small, but dramatic ways.
The doorway between the kitchen and front entry was widened and moved to allow for better flow, more countertop space, and a continuous wall for appliances to be more accessible. A more functional kitchen now offers ample workspace and cabinet storage, along with a built-in breakfast nook countertop.
All new stainless steel LG and Bosch appliances were ordered from Warners’ Stellian.
Another remodel in 2016 converted a closet into a wet bar allows for better hosting in the dining room.
In 2018, after this family had already added a 2nd story addition, remodeled their kitchen, and converted the dining room closet into a wet bar, they decided it was time to remodel their basement.
Finishing a portion of the basement to make a living room and giving the home an additional bathroom allows for the family and guests to have more personal space. With every project, solid oak woodwork has been installed, classic countertops and traditional tile selected, and glass knobs used.
Where the finished basement area meets the utility room, Castle designed a barn door, so the cat will never be locked out of its litter box.
The 3/4 bathroom is spacious and bright. The new shower floor features a unique pebble mosaic tile from Ceramic Tileworks. Bathroom sconces from Creative Lighting add a contemporary touch.
Overall, this home is suited not only to the home’s original character; it is also suited to house the owners’ family for a lifetime.
This home will be featured on the 2019 Castle Home Tour, September 28 – 29th. Showcased projects include their kitchen, wet bar, and basement. Not on tour is a second-floor addition including a master suite.

Away from the main circulation of the kitchen, the drink and meal prep station allows for easy access to common amenities without crowding up the main kitchen area. With plenty of cabinets for snack and a cooler for drinks, it has you covered!
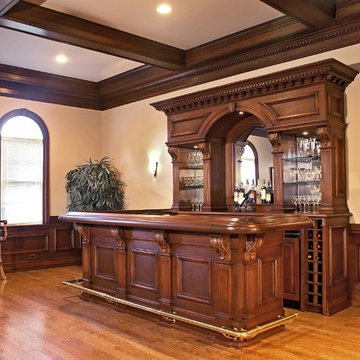
Einzeilige, Große Hausbar ohne Waschbecken mit Bartheke, profilierten Schrankfronten, hellbraunen Holzschränken, Arbeitsplatte aus Holz, Küchenrückwand in Grau, Rückwand aus Spiegelfliesen, Laminat, gelbem Boden und brauner Arbeitsplatte in New York
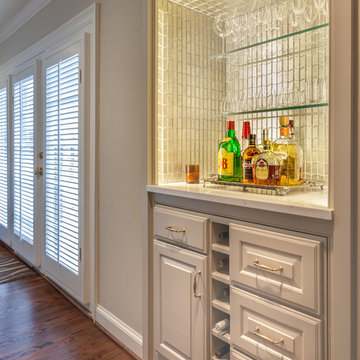
LAIR Architectural + Interior Photography
Einzeilige, Kleine Klassische Hausbar ohne Waschbecken mit profilierten Schrankfronten, weißen Schränken, Quarzit-Arbeitsplatte, Küchenrückwand in Grau, Rückwand aus Metallfliesen und braunem Holzboden in Dallas
Einzeilige, Kleine Klassische Hausbar ohne Waschbecken mit profilierten Schrankfronten, weißen Schränken, Quarzit-Arbeitsplatte, Küchenrückwand in Grau, Rückwand aus Metallfliesen und braunem Holzboden in Dallas
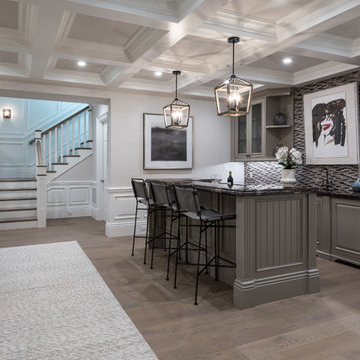
Zweizeilige Klassische Hausbar mit profilierten Schrankfronten, grauen Schränken, Küchenrückwand in Grau, Rückwand aus Mosaikfliesen, braunem Holzboden, braunem Boden und schwarzer Arbeitsplatte in Los Angeles

A well-equipped bar.
Here, a beverage fridge, sink, kegerator, ice maker and definitely enough storage for beverages and glasses.
Zweizeilige, Kleine Klassische Hausbar mit Bartresen, Unterbauwaschbecken, profilierten Schrankfronten, grauen Schränken, Granit-Arbeitsplatte, Küchenrückwand in Grau, Rückwand aus Metrofliesen, Vinylboden, grauem Boden und grauer Arbeitsplatte in Washington, D.C.
Zweizeilige, Kleine Klassische Hausbar mit Bartresen, Unterbauwaschbecken, profilierten Schrankfronten, grauen Schränken, Granit-Arbeitsplatte, Küchenrückwand in Grau, Rückwand aus Metrofliesen, Vinylboden, grauem Boden und grauer Arbeitsplatte in Washington, D.C.
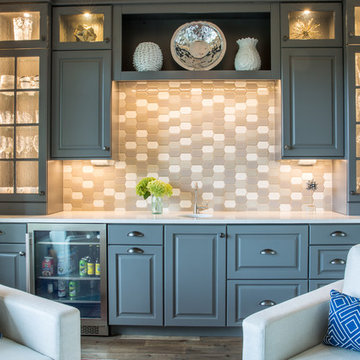
We converted this client's dining room to a sitting area with a large bar. Grey cabinetry, white quartz counters, statement backsplash and rustic farmhouse lighting.
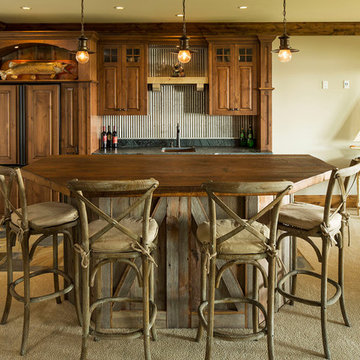
Custom built by L. Cramer Designers + Builders
Architecture by Peter Eskuche
Troy Thies Photography
www.LCramer.com
952-935-8482
Zweizeilige Klassische Hausbar mit Teppichboden, Bartheke, Unterbauwaschbecken, profilierten Schrankfronten, dunklen Holzschränken, Arbeitsplatte aus Holz, Küchenrückwand in Grau und brauner Arbeitsplatte in Minneapolis
Zweizeilige Klassische Hausbar mit Teppichboden, Bartheke, Unterbauwaschbecken, profilierten Schrankfronten, dunklen Holzschränken, Arbeitsplatte aus Holz, Küchenrückwand in Grau und brauner Arbeitsplatte in Minneapolis
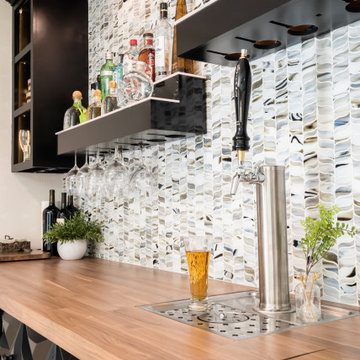
__
We had so much fun designing in this Spanish meets beach style with wonderful clients who travel the world with their 3 sons. The clients had excellent taste and ideas they brought to the table, and were always open to Jamie's suggestions that seemed wildly out of the box at the time. The end result was a stunning mix of traditional, Meditteranean, and updated coastal that reflected the many facets of the clients. The bar area downstairs is a sports lover's dream, while the bright and beachy formal living room upstairs is perfect for book club meetings. One of the son's personal photography is tastefully framed and lines the hallway, and custom art also ensures this home is uniquely and divinely designed just for this lovely family.
__
Design by Eden LA Interiors
Photo by Kim Pritchard Photography
Hausbar mit profilierten Schrankfronten und Küchenrückwand in Grau Ideen und Design
1