Hausbar mit profilierten Schrankfronten Ideen und Design
Suche verfeinern:
Budget
Sortieren nach:Heute beliebt
1 – 20 von 4.176 Fotos
1 von 2
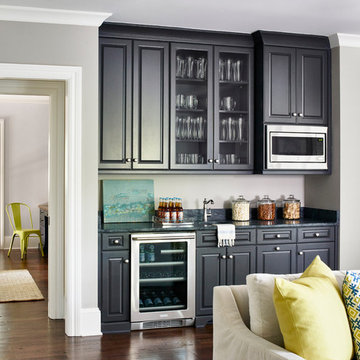
Photographer- Dustin Peck http://www.houzz.com/pro/dpphoto/dustinpeckphotographyinc
Designer- Traci Zeller
http://www.houzz.com/pro/tracizeller/traci-zeller-designs
Oct/Nov 2016
Greener Pastures
http://www.urbanhomemagazine.com/feature/1427

Dan Murdoch, Murdoch & Company, Inc.
Einzeilige Klassische Hausbar mit Bartresen, Einbauwaschbecken, profilierten Schrankfronten, blauen Schränken, Arbeitsplatte aus Holz, dunklem Holzboden und brauner Arbeitsplatte in New York
Einzeilige Klassische Hausbar mit Bartresen, Einbauwaschbecken, profilierten Schrankfronten, blauen Schränken, Arbeitsplatte aus Holz, dunklem Holzboden und brauner Arbeitsplatte in New York

Location: Nantucket, MA, USA
This classic Nantucket home had not been renovated in several decades and was in serious need of an update. The vision for this summer home was to be a beautiful, light and peaceful family retreat with the ability to entertain guests and extended family. The focal point of the kitchen is the La Canche Chagny Range in Faience with custom hood to match. We love how the tile backsplash on the Prep Sink wall pulls it all together and picks up on the spectacular colors in the White Princess Quartzite countertops. In a nod to traditional Nantucket Craftsmanship, we used Shiplap Panelling on many of the walls including in the Kitchen and Powder Room. We hope you enjoy the quiet and tranquil mood of these images as much as we loved creating this space. Keep your eye out for additional images as we finish up Phase II of this amazing project!
Photographed by: Jamie Salomon

Mittelgroße Eklektische Hausbar in L-Form mit Bartresen, Unterbauwaschbecken, profilierten Schrankfronten, weißen Schränken, Marmor-Arbeitsplatte, Küchenrückwand in Grau, Rückwand aus Zementfliesen, dunklem Holzboden, braunem Boden und grauer Arbeitsplatte in Houston

Große, Einzeilige Klassische Hausbar mit Bartresen, Unterbauwaschbecken, profilierten Schrankfronten, grünen Schränken, Arbeitsplatte aus Holz, Rückwand aus Spiegelfliesen, braunem Boden, brauner Arbeitsplatte und dunklem Holzboden in Philadelphia

In partnership with Charles Cudd Co
Photo by John Hruska
Orono MN, Architectural Details, Architecture, JMAD, Jim McNeal, Shingle Style Home, Transitional Design
Basement Wet Bar, Home Bar, Lake View, Walkout Basement

Große Klassische Hausbar in U-Form mit Bartheke, profilierten Schrankfronten, grauen Schränken, Küchenrückwand in Grau, Unterbauwaschbecken, Quarzwerkstein-Arbeitsplatte, Rückwand aus Marmor, Teppichboden und buntem Boden in Denver
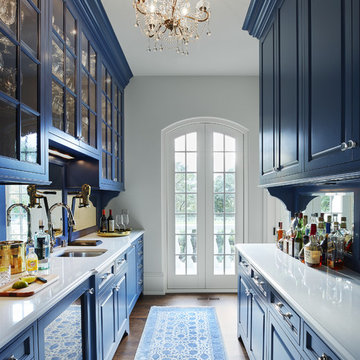
Corey Gaffer
Zweizeilige Klassische Hausbar mit Bartresen, Unterbauwaschbecken, profilierten Schrankfronten, blauen Schränken, dunklem Holzboden und braunem Boden in Minneapolis
Zweizeilige Klassische Hausbar mit Bartresen, Unterbauwaschbecken, profilierten Schrankfronten, blauen Schränken, dunklem Holzboden und braunem Boden in Minneapolis
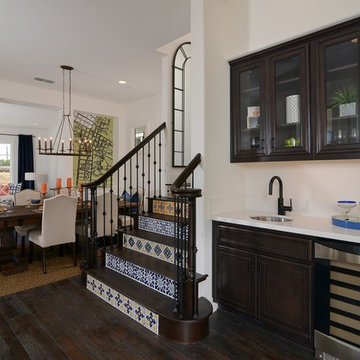
Brian Kellogg
Einzeilige Mediterrane Hausbar mit Bartresen, Unterbauwaschbecken, profilierten Schrankfronten, dunklen Holzschränken, Quarzwerkstein-Arbeitsplatte, Küchenrückwand in Weiß und dunklem Holzboden in Sacramento
Einzeilige Mediterrane Hausbar mit Bartresen, Unterbauwaschbecken, profilierten Schrankfronten, dunklen Holzschränken, Quarzwerkstein-Arbeitsplatte, Küchenrückwand in Weiß und dunklem Holzboden in Sacramento

Zweizeilige, Mittelgroße Klassische Hausbar mit Bartheke, Unterbauwaschbecken, profilierten Schrankfronten, hellbraunen Holzschränken, Granit-Arbeitsplatte, Rückwand aus Steinfliesen, Porzellan-Bodenfliesen und beigem Boden in Sonstige
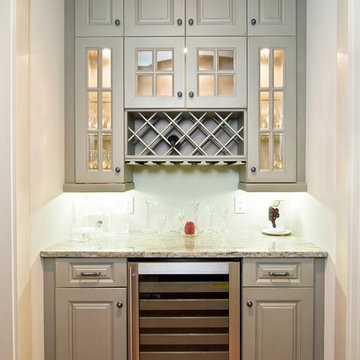
Einzeilige, Kleine Klassische Hausbar mit profilierten Schrankfronten, grauen Schränken, Granit-Arbeitsplatte, dunklem Holzboden und braunem Boden in San Diego

Steven Miller designed this bar area for the House Beautiful Kitchen of the Year 2014.
Countertop Wood: Peruvian Walnut
Construction Style: Edge Grain
Wood Countertop Location: Decorator’s Showcase in San Francisco, CA
Size: 1-1/2" thick x 34" x 46"
Wood Countertop Finish: Grothouse Original Oil
Designer: Steven Miller
Undermount or Overmount Sink: Undermount Sink Cutout for Kohler K-3391

Design, Fabrication, Install & Photography By MacLaren Kitchen and Bath
Designer: Mary Skurecki
Wet Bar: Mouser/Centra Cabinetry with full overlay, Reno door/drawer style with Carbide paint. Caesarstone Pebble Quartz Countertops with eased edge detail (By MacLaren).
TV Area: Mouser/Centra Cabinetry with full overlay, Orleans door style with Carbide paint. Shelving, drawers, and wood top to match the cabinetry with custom crown and base moulding.
Guest Room/Bath: Mouser/Centra Cabinetry with flush inset, Reno Style doors with Maple wood in Bedrock Stain. Custom vanity base in Full Overlay, Reno Style Drawer in Matching Maple with Bedrock Stain. Vanity Countertop is Everest Quartzite.
Bench Area: Mouser/Centra Cabinetry with flush inset, Reno Style doors/drawers with Carbide paint. Custom wood top to match base moulding and benches.
Toy Storage Area: Mouser/Centra Cabinetry with full overlay, Reno door style with Carbide paint. Open drawer storage with roll-out trays and custom floating shelves and base moulding.

Einzeilige, Große Klassische Hausbar mit Bartresen, Unterbauwaschbecken, profilierten Schrankfronten, hellen Holzschränken, Kalkstein-Arbeitsplatte, Küchenrückwand in Blau, Rückwand aus Metrofliesen und Schieferboden in Bridgeport
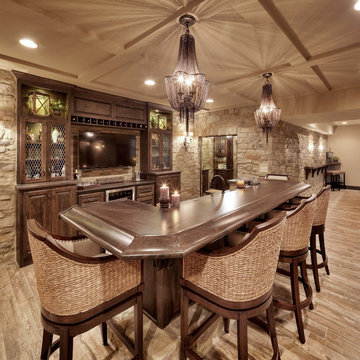
Zweizeilige Mediterrane Hausbar mit Bartheke, profilierten Schrankfronten und dunklen Holzschränken in Kansas City

This home bar features built in shelving, custom rustic lighting and a granite counter, with exposed timber beams on the ceiling.
Zweizeilige, Kleine Rustikale Hausbar mit Bartheke, dunklen Holzschränken, dunklem Holzboden, profilierten Schrankfronten, Granit-Arbeitsplatte, bunter Rückwand, Rückwand aus Steinfliesen und braunem Boden in Sonstige
Zweizeilige, Kleine Rustikale Hausbar mit Bartheke, dunklen Holzschränken, dunklem Holzboden, profilierten Schrankfronten, Granit-Arbeitsplatte, bunter Rückwand, Rückwand aus Steinfliesen und braunem Boden in Sonstige

Entertaining takes a high-end in this basement with a large wet bar and wine cellar. The barstools surround the marble countertop, highlighted by under-cabinet lighting
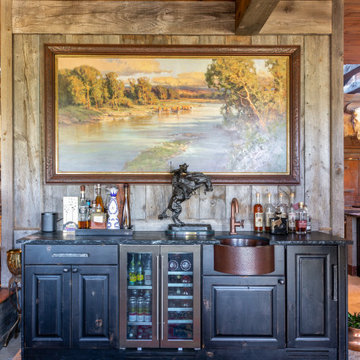
Einzeilige Urige Hausbar mit profilierten Schrankfronten, schwarzen Schränken, grauem Boden und schwarzer Arbeitsplatte in Denver

The owners of this magnificent fly-in/ fly-out lodge had a vision for a home that would showcase their love of nature, animals, flying and big game hunting. Featured in the 2011 Design New York Magazine, we are proud to bring this vision to life.
Chuck Smith, AIA, created the architectural design for the timber frame lodge which is situated next to a regional airport. Heather DeMoras Design Consultants was chosen to continue the owners vision through careful interior design and selection of finishes, furniture and lighting, built-ins, and accessories.
HDDC's involvement touched every aspect of the home, from Kitchen and Trophy Room design to each of the guest baths and every room in between. Drawings and 3D visualization were produced for built in details such as massive fireplaces and their surrounding mill work, the trophy room and its world map ceiling and floor with inlaid compass rose, custom molding, trim & paneling throughout the house, and a master bath suite inspired by and Oak Forest. A home of this caliber requires and attention to detail beyond simple finishes. Extensive tile designs highlight natural scenes and animals. Many portions of the home received artisan paint effects to soften the scale and highlight architectural features. Artistic balustrades depict woodland creatures in forest settings. To insure the continuity of the Owner's vision, we assisted in the selection of furniture and accessories, and even assisted with the selection of windows and doors, exterior finishes and custom exterior lighting fixtures.
Interior details include ceiling fans with finishes and custom detailing to coordinate with the other custom lighting fixtures of the home. The Dining Room boasts of a bronze moose chandelier above the dining room table. Along with custom furniture, other touches include a hand stitched Mennonite quilt in the Master Bedroom and murals by our decorative artist.
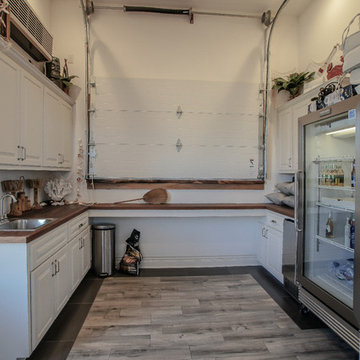
Einzeilige Maritime Hausbar mit Bartresen, profilierten Schrankfronten, weißen Schränken, Arbeitsplatte aus Holz, Keramikboden, grauem Boden und brauner Arbeitsplatte in Omaha
Hausbar mit profilierten Schrankfronten Ideen und Design
1