Hausbar mit Küchenrückwand in Grau und Rückwand aus Mosaikfliesen Ideen und Design
Sortieren nach:Heute beliebt
1 – 20 von 235 Fotos

Lower level bar perfect for entertaining. The calming gray cabinetry pairs perfectly with the countertops and pendants.
Meechan Architectural Photography
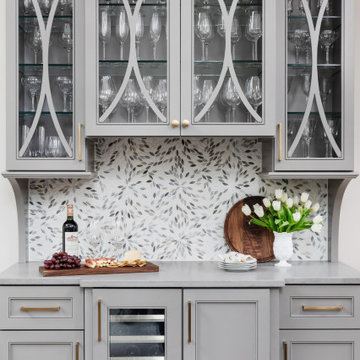
Einzeilige Klassische Hausbar ohne Waschbecken mit Schrankfronten mit vertiefter Füllung, grauen Schränken, Küchenrückwand in Grau, Rückwand aus Mosaikfliesen, grauer Arbeitsplatte und trockener Bar in Charlotte

We remodeled the interior of this home including the kitchen with new walk into pantry with custom features, the master suite including bathroom, living room and dining room. We were able to add functional kitchen space by finishing our clients existing screen porch and create a media room upstairs by flooring off the vaulted ceiling.

Centrally located coffee bar with hidden walk in pantry adjacent.
Einzeilige, Kleine Maritime Hausbar mit Bartresen, Unterbauwaschbecken, Schrankfronten im Shaker-Stil, weißen Schränken, Quarzit-Arbeitsplatte, Küchenrückwand in Grau, Rückwand aus Mosaikfliesen, hellem Holzboden und weißer Arbeitsplatte in Tampa
Einzeilige, Kleine Maritime Hausbar mit Bartresen, Unterbauwaschbecken, Schrankfronten im Shaker-Stil, weißen Schränken, Quarzit-Arbeitsplatte, Küchenrückwand in Grau, Rückwand aus Mosaikfliesen, hellem Holzboden und weißer Arbeitsplatte in Tampa

6,800SF new single-family-home in east Lincoln Park. 7 bedrooms, 6.3 bathrooms. Connected, heated 2-1/2-car garage. Available as of September 26, 2016.
Reminiscent of the grand limestone townhouses of Astor Street, this 6,800-square-foot home evokes a sense of Chicago history while providing all the conveniences and technologies of the 21st Century. The home features seven bedrooms — four of which have en-suite baths, as well as a recreation floor on the lower level. An expansive great room on the first floor leads to the raised rear yard and outdoor deck complete with outdoor fireplace. At the top, a penthouse observatory leads to a large roof deck with spectacular skyline views. Please contact us to view floor plans.
Nathan Kirckman

Flow Photography
Geräumige, Einzeilige Landhausstil Hausbar ohne Waschbecken mit Bartresen, Schrankfronten im Shaker-Stil, hellen Holzschränken, Quarzwerkstein-Arbeitsplatte, Küchenrückwand in Grau, Rückwand aus Mosaikfliesen, hellem Holzboden und braunem Boden in Oklahoma City
Geräumige, Einzeilige Landhausstil Hausbar ohne Waschbecken mit Bartresen, Schrankfronten im Shaker-Stil, hellen Holzschränken, Quarzwerkstein-Arbeitsplatte, Küchenrückwand in Grau, Rückwand aus Mosaikfliesen, hellem Holzboden und braunem Boden in Oklahoma City
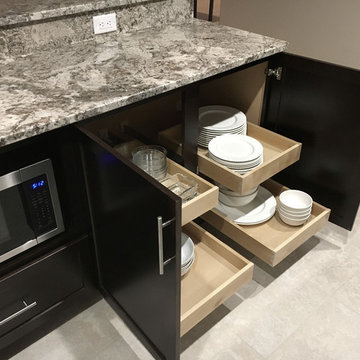
A beautiful basement bar remodel. The use of contrast between Marsh's "Espresso" stain against the gorgeous grey tones in the "Omicron Silver" countertop and back splash tile create a clean and crisp look. The brushed nickel hardware, appliances, and plumbing fixtures help tie everything together.
Designer: Aaron Mauk

Einzeilige, Kleine Klassische Hausbar ohne Waschbecken mit Bartresen, Schrankfronten mit vertiefter Füllung, grauen Schränken, Mineralwerkstoff-Arbeitsplatte, Küchenrückwand in Grau, Rückwand aus Mosaikfliesen und dunklem Holzboden in New York

Einzeilige, Mittelgroße Klassische Hausbar mit Bartresen, Schrankfronten im Shaker-Stil, hellbraunen Holzschränken, Betonarbeitsplatte, Küchenrückwand in Grau, Rückwand aus Mosaikfliesen, braunem Holzboden, braunem Boden und grauer Arbeitsplatte in Atlanta
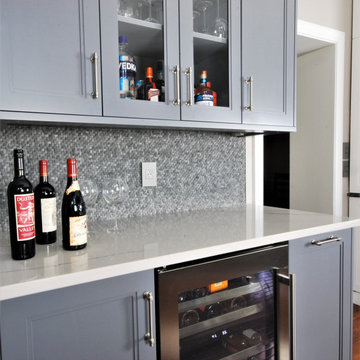
Einzeilige, Kleine Klassische Hausbar ohne Waschbecken mit trockener Bar, Schrankfronten im Shaker-Stil, grauen Schränken, Quarzit-Arbeitsplatte, Küchenrückwand in Grau, Rückwand aus Mosaikfliesen und weißer Arbeitsplatte in Philadelphia

Mittelgroße Moderne Hausbar in U-Form mit Bartresen, Unterbauwaschbecken, Schrankfronten im Shaker-Stil, weißen Schränken, Quarzwerkstein-Arbeitsplatte, Küchenrückwand in Grau, Rückwand aus Mosaikfliesen, Vinylboden, grauem Boden und schwarzer Arbeitsplatte in New York
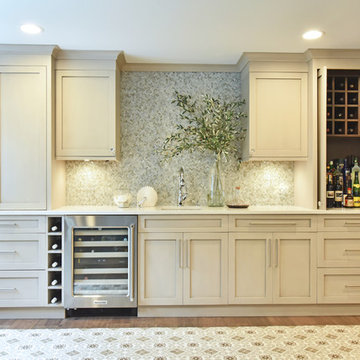
Einzeilige, Mittelgroße Klassische Hausbar mit Bartresen, Unterbauwaschbecken, Schrankfronten mit vertiefter Füllung, Rückwand aus Mosaikfliesen, dunklem Holzboden, braunem Boden, weißer Arbeitsplatte, grauen Schränken, Quarzwerkstein-Arbeitsplatte und Küchenrückwand in Grau in Salt Lake City

Einzeilige, Große Klassische Hausbar mit Bartresen, Unterbauwaschbecken, hellem Holzboden, beigem Boden, grauer Arbeitsplatte, Glasfronten, blauen Schränken, Speckstein-Arbeitsplatte, Küchenrückwand in Grau und Rückwand aus Mosaikfliesen in Cleveland
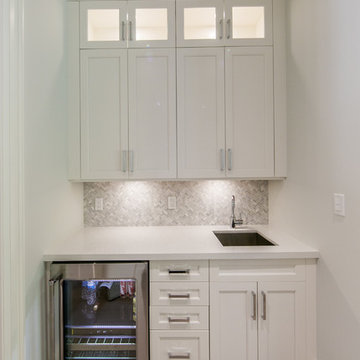
white shaker door servery with wine cooler
Einzeilige, Kleine Klassische Hausbar mit Schrankfronten im Shaker-Stil, Küchenrückwand in Grau, hellem Holzboden, Unterbauwaschbecken, Bartresen, weißen Schränken, Quarzit-Arbeitsplatte und Rückwand aus Mosaikfliesen in Toronto
Einzeilige, Kleine Klassische Hausbar mit Schrankfronten im Shaker-Stil, Küchenrückwand in Grau, hellem Holzboden, Unterbauwaschbecken, Bartresen, weißen Schränken, Quarzit-Arbeitsplatte und Rückwand aus Mosaikfliesen in Toronto
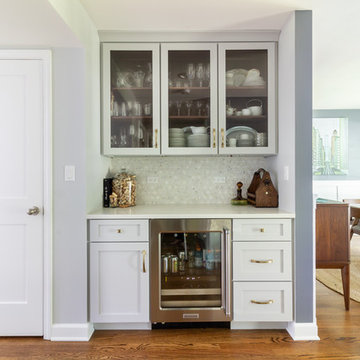
Einzeilige Klassische Hausbar mit Schrankfronten im Shaker-Stil, grauen Schränken, Quarzwerkstein-Arbeitsplatte, Küchenrückwand in Grau, Rückwand aus Mosaikfliesen, dunklem Holzboden, braunem Boden und weißer Arbeitsplatte in Boston
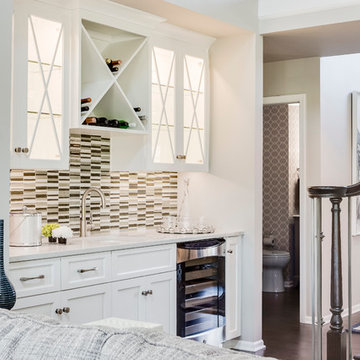
The home bar features custom cabinetry and gray glass mosaic tiles to fit into the contemporary and masculine great room.
The client loves to entertain, so by removing dated accordion doors, creating custom cabinets and brightly lighting the bar, Arlene transformed an old closet into a sophisticated jewel of the space.

Paul Grdina- http://paulgrdinaphoto.photoshelter.com/
What started out as a kitchen reno grew into a main floor renovation very quickly.
The living room at the front of this house was relatively unused as it was awkwardly accessed near the front door away from the kitchen/living area. To solve this we opened up the walls creating a large staircase to the now connected living room. Laundry moved downstairs just off the garage and the family room was also given an update. The kitchen, the start of this whole endeavour was beautifully redone with a substantially larger island with seating. Exterior door and windows in the back were moved and made large which allows for more light, and in this case a large kitchen perimeter for this family that loves to entertain.
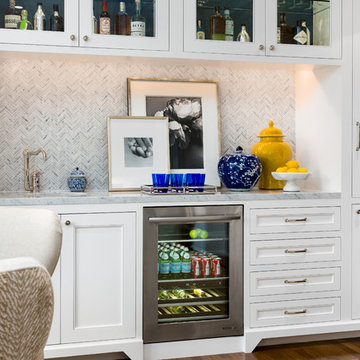
Clark Dugger Photography
Einzeilige, Mittelgroße Klassische Hausbar mit Bartresen, Unterbauwaschbecken, Kassettenfronten, weißen Schränken, Marmor-Arbeitsplatte, Küchenrückwand in Grau, Rückwand aus Mosaikfliesen und dunklem Holzboden in Los Angeles
Einzeilige, Mittelgroße Klassische Hausbar mit Bartresen, Unterbauwaschbecken, Kassettenfronten, weißen Schränken, Marmor-Arbeitsplatte, Küchenrückwand in Grau, Rückwand aus Mosaikfliesen und dunklem Holzboden in Los Angeles
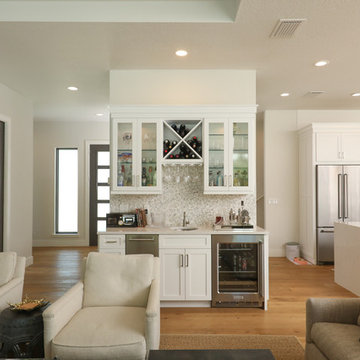
Centrally located wet bar with glass front cabinets.
Einzeilige, Kleine Maritime Hausbar mit Bartresen, Unterbauwaschbecken, Schrankfronten im Shaker-Stil, weißen Schränken, Quarzit-Arbeitsplatte, Küchenrückwand in Grau, Rückwand aus Mosaikfliesen, hellem Holzboden und weißer Arbeitsplatte in Tampa
Einzeilige, Kleine Maritime Hausbar mit Bartresen, Unterbauwaschbecken, Schrankfronten im Shaker-Stil, weißen Schränken, Quarzit-Arbeitsplatte, Küchenrückwand in Grau, Rückwand aus Mosaikfliesen, hellem Holzboden und weißer Arbeitsplatte in Tampa
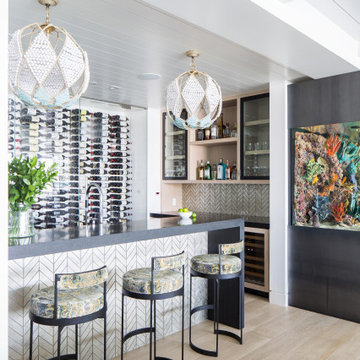
Große Maritime Hausbar in L-Form mit Bartheke, Glasfronten, hellen Holzschränken, Küchenrückwand in Grau, hellem Holzboden, Rückwand aus Mosaikfliesen, beigem Boden und grauer Arbeitsplatte in Orange County
Hausbar mit Küchenrückwand in Grau und Rückwand aus Mosaikfliesen Ideen und Design
1