Hausbar mit Küchenrückwand in Grau und schwarzer Arbeitsplatte Ideen und Design
Suche verfeinern:
Budget
Sortieren nach:Heute beliebt
101 – 120 von 223 Fotos
1 von 3
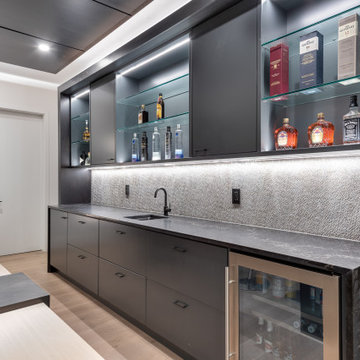
Einzeilige, Große Moderne Hausbar mit Bartheke, Unterbauwaschbecken, flächenbündigen Schrankfronten, schwarzen Schränken, Quarzwerkstein-Arbeitsplatte, Küchenrückwand in Grau, Rückwand aus Steinfliesen, hellem Holzboden, beigem Boden und schwarzer Arbeitsplatte in Vancouver
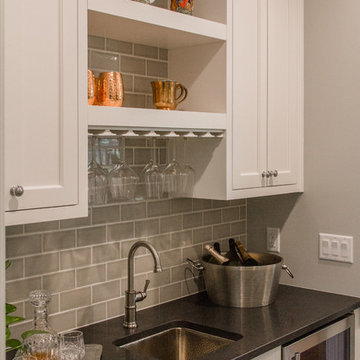
Kyle Cannon
Zweizeilige, Kleine Klassische Hausbar mit Bartresen, Einbauwaschbecken, Schrankfronten im Shaker-Stil, weißen Schränken, Granit-Arbeitsplatte, Küchenrückwand in Grau, Rückwand aus Metrofliesen, dunklem Holzboden, braunem Boden und schwarzer Arbeitsplatte in Cincinnati
Zweizeilige, Kleine Klassische Hausbar mit Bartresen, Einbauwaschbecken, Schrankfronten im Shaker-Stil, weißen Schränken, Granit-Arbeitsplatte, Küchenrückwand in Grau, Rückwand aus Metrofliesen, dunklem Holzboden, braunem Boden und schwarzer Arbeitsplatte in Cincinnati
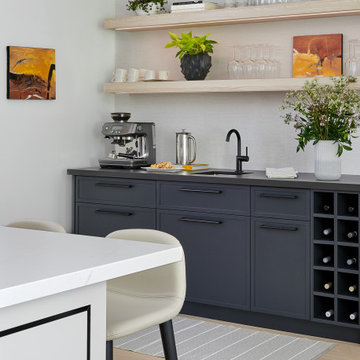
Wet Bar with floating shelves
Einzeilige, Mittelgroße Moderne Hausbar mit Bartresen, Unterbauwaschbecken, flächenbündigen Schrankfronten, schwarzen Schränken, Quarzwerkstein-Arbeitsplatte, Küchenrückwand in Grau, hellem Holzboden, weißem Boden und schwarzer Arbeitsplatte in Toronto
Einzeilige, Mittelgroße Moderne Hausbar mit Bartresen, Unterbauwaschbecken, flächenbündigen Schrankfronten, schwarzen Schränken, Quarzwerkstein-Arbeitsplatte, Küchenrückwand in Grau, hellem Holzboden, weißem Boden und schwarzer Arbeitsplatte in Toronto
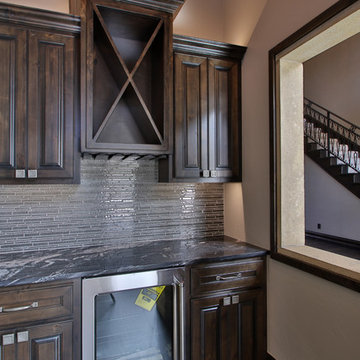
Einzeilige, Große Urige Hausbar mit Bartresen, dunklen Holzschränken, Granit-Arbeitsplatte, Küchenrückwand in Grau, Rückwand aus Glasfliesen und schwarzer Arbeitsplatte in Oklahoma City
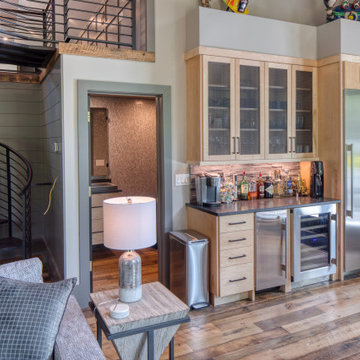
Einzeilige, Mittelgroße Moderne Hausbar ohne Waschbecken mit trockener Bar, flächenbündigen Schrankfronten, hellen Holzschränken, Küchenrückwand in Grau, braunem Holzboden, braunem Boden und schwarzer Arbeitsplatte in Sonstige
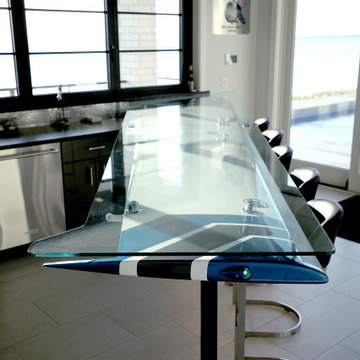
Große Klassische Hausbar in U-Form mit Bartresen, Unterbauwaschbecken, flächenbündigen Schrankfronten, grauen Schränken, Granit-Arbeitsplatte, Küchenrückwand in Grau, Rückwand aus Metallfliesen, Porzellan-Bodenfliesen, beigem Boden und schwarzer Arbeitsplatte in Grand Rapids
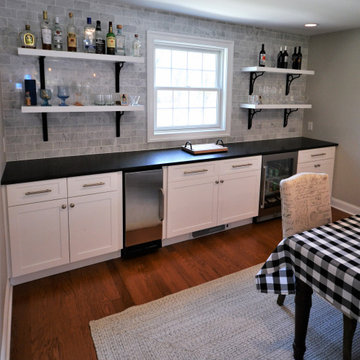
This project started with wanting a bigger kitchen and a more open floor plan but it turned into a total redesign of the space. By moving the laundry upstairs, we incorporated the old laundry room space into the new kitchen. Removing walls, enlarging openings between rooms, and redesigning the foyer coat closet and kitchen pantry a new space was born. With the new open floor plan, the cabinetry design window layout needed to change as well. An original laundry room window was framed in and re-bricked on the exterior, a large picture window was added to the new kitchen design- adding tons of light as well as great views of the clients backyard and pool area. The dining room window was changed to accommodate new cabinetry. The new kitchen design in Fabuwood Cabinetry’s Galaxy Frost hosts a large island for plenty of prep space and seating for the kids. The dining room has a huge new buffet / dry bar with tiled wall and open shelves. Black Pearl Leathered granite countertops and marble tile backsplash top off the space. What a transformation! There are really to many details to mention. Everything came together to create a terrific new space.
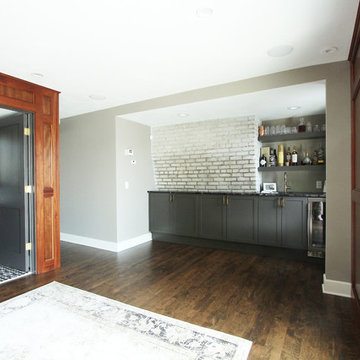
A chimney was exposed in order to carve out this space in an office for a wet bar. Walnut paneling is on three walls and the cream city brick compliments the texture of the wood. Dark stained floors were refinished and stained in place. Charcoal cabinets were selected for the base cabinets and for the floating shelves. Wide brushed brass pulls were used on the cabinets.
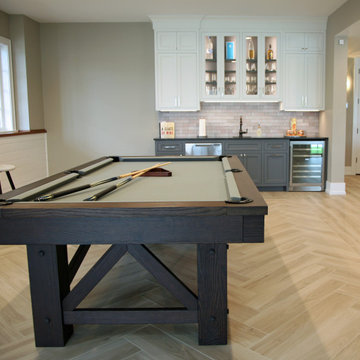
The bar area doubles as a lakeside kitchen when needed. The tile floor with a herringbone pattern helps to delineate the space from the casual seating on the opposite side of the room.
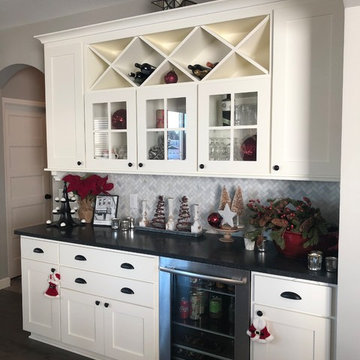
Einzeilige, Große Klassische Hausbar mit Schrankfronten mit vertiefter Füllung, weißen Schränken, Granit-Arbeitsplatte, Küchenrückwand in Grau, Rückwand aus Keramikfliesen, dunklem Holzboden, braunem Boden und schwarzer Arbeitsplatte in Minneapolis
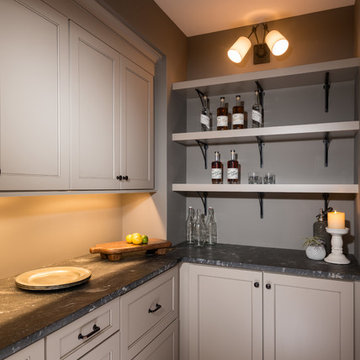
Randall Perry Photography, Leah Margolis Design
Mittelgroße Landhausstil Hausbar ohne Waschbecken in L-Form mit Kassettenfronten, grauen Schränken, Speckstein-Arbeitsplatte, Küchenrückwand in Grau, hellem Holzboden, braunem Boden, schwarzer Arbeitsplatte und Barwagen in New York
Mittelgroße Landhausstil Hausbar ohne Waschbecken in L-Form mit Kassettenfronten, grauen Schränken, Speckstein-Arbeitsplatte, Küchenrückwand in Grau, hellem Holzboden, braunem Boden, schwarzer Arbeitsplatte und Barwagen in New York
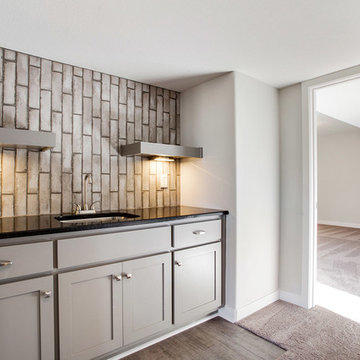
Einzeilige Klassische Hausbar mit Bartresen, Unterbauwaschbecken, Schrankfronten im Shaker-Stil, grauen Schränken, Granit-Arbeitsplatte, Küchenrückwand in Grau, Rückwand aus Keramikfliesen, Porzellan-Bodenfliesen, grauem Boden und schwarzer Arbeitsplatte in Kansas City
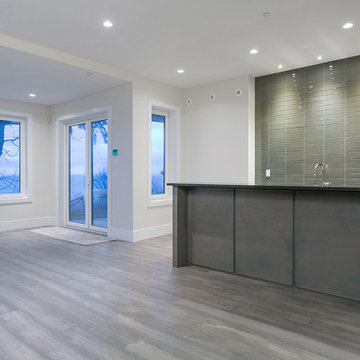
Große Moderne Hausbar in U-Form mit Bartresen, Unterbauwaschbecken, flächenbündigen Schrankfronten, grauen Schränken, Quarzwerkstein-Arbeitsplatte, Küchenrückwand in Grau, Rückwand aus Keramikfliesen, hellem Holzboden, grauem Boden und schwarzer Arbeitsplatte in Vancouver
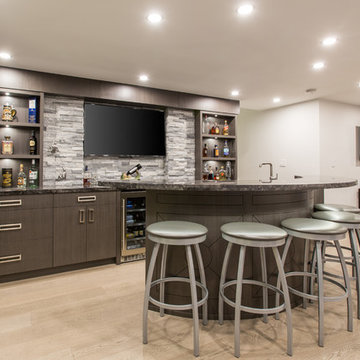
Phillip Cocker Photography
The Decadent Adult Retreat! Bar, Wine Cellar, 3 Sports TV's, Pool Table, Fireplace and Exterior Hot Tub.
A custom bar was designed my McCabe Design & Interiors to fit the homeowner's love of gathering with friends and entertaining whilst enjoying great conversation, sports tv, or playing pool. The original space was reconfigured to allow for this large and elegant bar. Beside it, and easily accessible for the homeowner bartender is a walk-in wine cellar. Custom millwork was designed and built to exact specifications including a routered custom design on the curved bar. A two-tiered bar was created to allow preparation on the lower level. Across from the bar, is a sitting area and an electric fireplace. Three tv's ensure maximum sports coverage. Lighting accents include slims, led puck, and rope lighting under the bar. A sonas and remotely controlled lighting finish this entertaining haven.
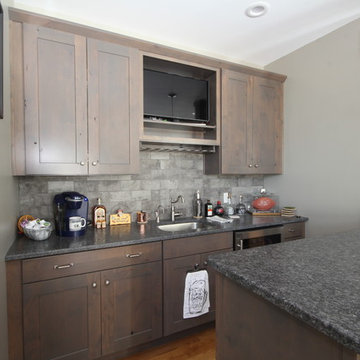
Bradley Kennison
Zweizeilige, Mittelgroße Landhaus Hausbar mit Bartheke, Unterbauwaschbecken, Schrankfronten im Shaker-Stil, dunklen Holzschränken, Granit-Arbeitsplatte, Küchenrückwand in Grau, Rückwand aus Steinfliesen, braunem Holzboden, blauem Boden und schwarzer Arbeitsplatte in Manchester
Zweizeilige, Mittelgroße Landhaus Hausbar mit Bartheke, Unterbauwaschbecken, Schrankfronten im Shaker-Stil, dunklen Holzschränken, Granit-Arbeitsplatte, Küchenrückwand in Grau, Rückwand aus Steinfliesen, braunem Holzboden, blauem Boden und schwarzer Arbeitsplatte in Manchester
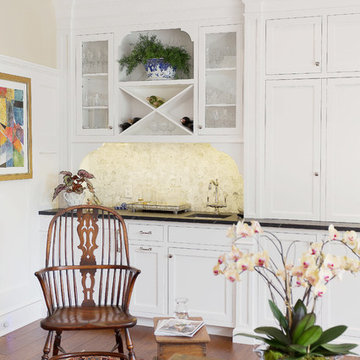
Siesta Key Low Country wet bar featuring custom built int cabinetry, wine rack, and glass display shelves.
This is a very well detailed custom home on a smaller scale, measuring only 3,000 sf under a/c. Every element of the home was designed by some of Sarasota's top architects, landscape architects and interior designers. One of the highlighted features are the true cypress timber beams that span the great room. These are not faux box beams but true timbers. Another awesome design feature is the outdoor living room boasting 20' pitched ceilings and a 37' tall chimney made of true boulders stacked over the course of 1 month.

Klassische Hausbar in U-Form mit Bartresen, Unterbauwaschbecken, Schrankfronten im Shaker-Stil, weißen Schränken, Granit-Arbeitsplatte, Küchenrückwand in Grau, Rückwand aus Steinfliesen und schwarzer Arbeitsplatte in Atlanta
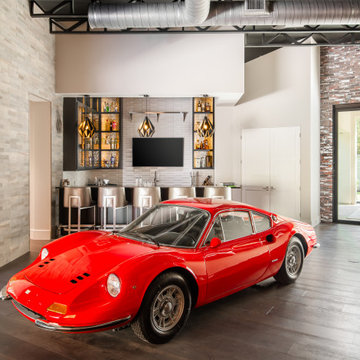
Welcome to the ultimate hangout spot, featuring a full-service wet bar, a seating area for guests, and a stunning display of the owner’s luxury car collection. Industrial and luxe elements blend seamlessly, bringing together the contemporary design.
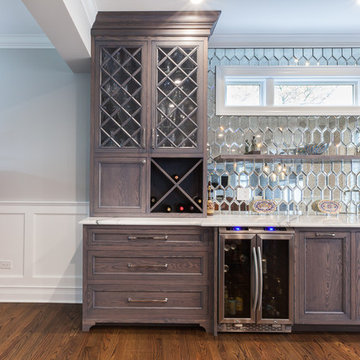
Geräumige Klassische Hausbar in U-Form mit Kassettenfronten, weißen Schränken, Granit-Arbeitsplatte, Küchenrückwand in Grau, braunem Holzboden, braunem Boden und schwarzer Arbeitsplatte in Chicago
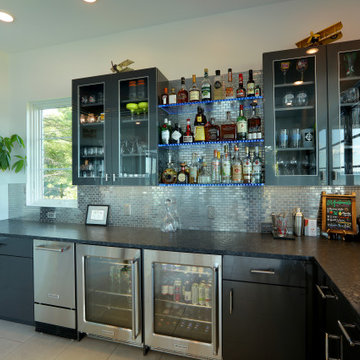
Große Klassische Hausbar in U-Form mit Bartresen, Unterbauwaschbecken, flächenbündigen Schrankfronten, grauen Schränken, Granit-Arbeitsplatte, Küchenrückwand in Grau, Rückwand aus Metallfliesen, Porzellan-Bodenfliesen, beigem Boden und schwarzer Arbeitsplatte in Grand Rapids
Hausbar mit Küchenrückwand in Grau und schwarzer Arbeitsplatte Ideen und Design
6