Hausbar mit Küchenrückwand in Weiß und Betonboden Ideen und Design
Suche verfeinern:
Budget
Sortieren nach:Heute beliebt
1 – 20 von 64 Fotos
1 von 3
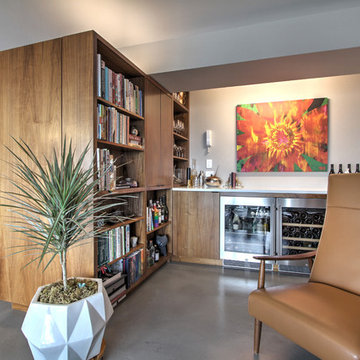
Remodel of a 1960's condominium to modernize and open up the space to the view.
Ambrose Construction.
Michael Dickter photography.
Einzeilige, Kleine Moderne Hausbar mit Bartresen, flächenbündigen Schrankfronten, dunklen Holzschränken, Quarzwerkstein-Arbeitsplatte, Küchenrückwand in Weiß und Betonboden in Seattle
Einzeilige, Kleine Moderne Hausbar mit Bartresen, flächenbündigen Schrankfronten, dunklen Holzschränken, Quarzwerkstein-Arbeitsplatte, Küchenrückwand in Weiß und Betonboden in Seattle

Mark Woods
Einzeilige, Kleine Mid-Century Hausbar mit Bartresen, weißen Schränken, Arbeitsplatte aus Holz, Küchenrückwand in Weiß, Betonboden, Einbauwaschbecken und flächenbündigen Schrankfronten in Seattle
Einzeilige, Kleine Mid-Century Hausbar mit Bartresen, weißen Schränken, Arbeitsplatte aus Holz, Küchenrückwand in Weiß, Betonboden, Einbauwaschbecken und flächenbündigen Schrankfronten in Seattle

Landmark Photography
Einzeilige Maritime Hausbar mit Bartresen, Unterbauwaschbecken, Schrankfronten im Shaker-Stil, blauen Schränken, Küchenrückwand in Weiß, Rückwand aus Holz, grauem Boden, weißer Arbeitsplatte und Betonboden in Minneapolis
Einzeilige Maritime Hausbar mit Bartresen, Unterbauwaschbecken, Schrankfronten im Shaker-Stil, blauen Schränken, Küchenrückwand in Weiß, Rückwand aus Holz, grauem Boden, weißer Arbeitsplatte und Betonboden in Minneapolis
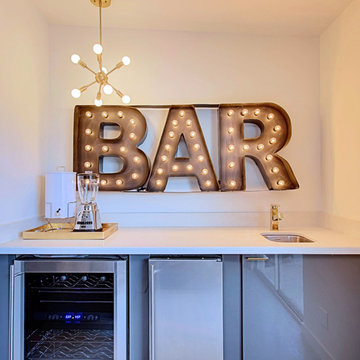
Wet Bar in Midcentury Modern House
Einzeilige, Mittelgroße Retro Hausbar mit Bartresen, Unterbauwaschbecken, flächenbündigen Schrankfronten, grauen Schränken, Quarzwerkstein-Arbeitsplatte, Küchenrückwand in Weiß und Betonboden in Phoenix
Einzeilige, Mittelgroße Retro Hausbar mit Bartresen, Unterbauwaschbecken, flächenbündigen Schrankfronten, grauen Schränken, Quarzwerkstein-Arbeitsplatte, Küchenrückwand in Weiß und Betonboden in Phoenix

An ADU that will be mostly used as a pool house.
Large French doors with a good-sized awning window to act as a serving point from the interior kitchenette to the pool side.
A slick modern concrete floor finish interior is ready to withstand the heavy traffic of kids playing and dragging in water from the pool.
Vaulted ceilings with whitewashed cross beams provide a sensation of space.
An oversized shower with a good size vanity will make sure any guest staying over will be able to enjoy a comfort of a 5-star hotel.
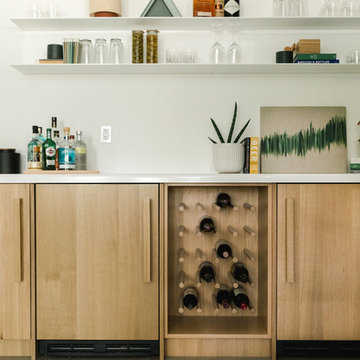
Einzeilige, Mittelgroße Moderne Hausbar ohne Waschbecken mit flächenbündigen Schrankfronten, hellen Holzschränken, Quarzwerkstein-Arbeitsplatte, Küchenrückwand in Weiß, Betonboden, grauem Boden und weißer Arbeitsplatte in Los Angeles

Our clients were relocating from the upper peninsula to the lower peninsula and wanted to design a retirement home on their Lake Michigan property. The topography of their lot allowed for a walk out basement which is practically unheard of with how close they are to the water. Their view is fantastic, and the goal was of course to take advantage of the view from all three levels. The positioning of the windows on the main and upper levels is such that you feel as if you are on a boat, water as far as the eye can see. They were striving for a Hamptons / Coastal, casual, architectural style. The finished product is just over 6,200 square feet and includes 2 master suites, 2 guest bedrooms, 5 bathrooms, sunroom, home bar, home gym, dedicated seasonal gear / equipment storage, table tennis game room, sauna, and bonus room above the attached garage. All the exterior finishes are low maintenance, vinyl, and composite materials to withstand the blowing sands from the Lake Michigan shoreline.
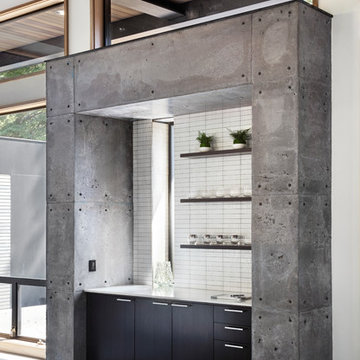
Lisa Petrole
Einzeilige Industrial Hausbar mit flächenbündigen Schrankfronten, schwarzen Schränken, Küchenrückwand in Weiß, Betonboden und grauem Boden in Sonstige
Einzeilige Industrial Hausbar mit flächenbündigen Schrankfronten, schwarzen Schränken, Küchenrückwand in Weiß, Betonboden und grauem Boden in Sonstige
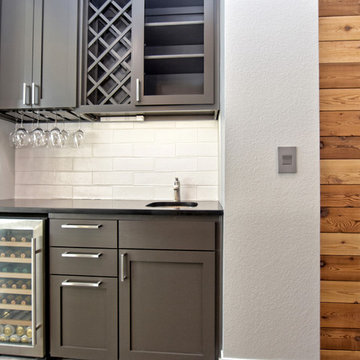
Einzeilige, Mittelgroße Industrial Hausbar mit Bartresen, Unterbauwaschbecken, Schrankfronten im Shaker-Stil, grauen Schränken, Quarzwerkstein-Arbeitsplatte, Küchenrückwand in Weiß, Rückwand aus Metrofliesen, Betonboden, grauem Boden und schwarzer Arbeitsplatte in Austin

L+M's ADU is a basement converted to an accessory dwelling unit (ADU) with exterior & main level access, wet bar, living space with movie center & ethanol fireplace, office divided by custom steel & glass "window" grid, guest bathroom, & guest bedroom. Along with an efficient & versatile layout, we were able to get playful with the design, reflecting the whimsical personalties of the home owners.
credits
design: Matthew O. Daby - m.o.daby design
interior design: Angela Mechaley - m.o.daby design
construction: Hammish Murray Construction
custom steel fabricator: Flux Design
reclaimed wood resource: Viridian Wood
photography: Darius Kuzmickas - KuDa Photography

Zweizeilige Industrial Hausbar mit Küchenrückwand in Weiß, Rückwand aus Metrofliesen, Betonboden und grauem Boden in London
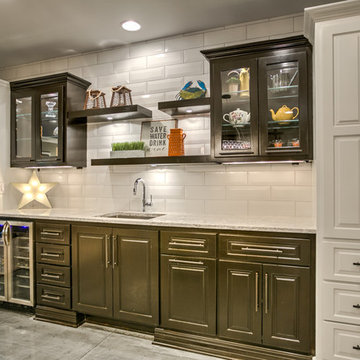
Interior Design by Falcone Hybner Design, Inc. Photos by Amoura Production.
Einzeilige, Mittelgroße Klassische Hausbar mit Bartresen, Unterbauwaschbecken, profilierten Schrankfronten, weißen Schränken, Granit-Arbeitsplatte, Küchenrückwand in Weiß, Rückwand aus Keramikfliesen, Betonboden und grauem Boden in Omaha
Einzeilige, Mittelgroße Klassische Hausbar mit Bartresen, Unterbauwaschbecken, profilierten Schrankfronten, weißen Schränken, Granit-Arbeitsplatte, Küchenrückwand in Weiß, Rückwand aus Keramikfliesen, Betonboden und grauem Boden in Omaha
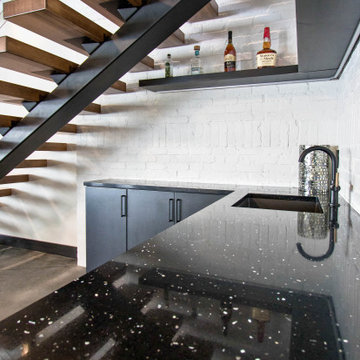
Moderne Hausbar mit Bartresen, Unterbauwaschbecken, flächenbündigen Schrankfronten, schwarzen Schränken, Quarzwerkstein-Arbeitsplatte, Küchenrückwand in Weiß, Rückwand aus Backstein, Betonboden, grauem Boden und schwarzer Arbeitsplatte in Sonstige
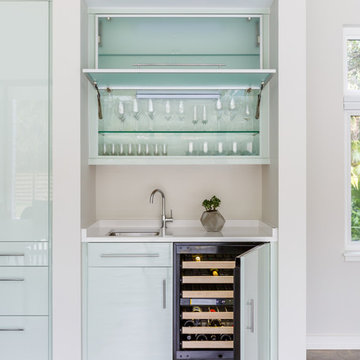
wet bar with tilt up glass doors and applied panel wine cooler door
Jessie Preza
Große Moderne Hausbar in L-Form mit Unterbauwaschbecken, flächenbündigen Schrankfronten, grünen Schränken, Mineralwerkstoff-Arbeitsplatte, Küchenrückwand in Weiß, Betonboden und braunem Boden in Jacksonville
Große Moderne Hausbar in L-Form mit Unterbauwaschbecken, flächenbündigen Schrankfronten, grünen Schränken, Mineralwerkstoff-Arbeitsplatte, Küchenrückwand in Weiß, Betonboden und braunem Boden in Jacksonville
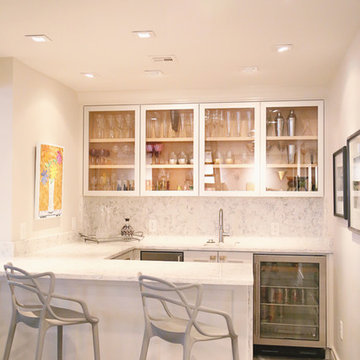
Zweizeilige, Mittelgroße Moderne Hausbar mit Bartheke, Unterbauwaschbecken, Glasfronten, weißen Schränken, Marmor-Arbeitsplatte, Küchenrückwand in Weiß, Rückwand aus Stein und Betonboden in Sonstige

Brand: UltraCraft
Cabinet Style/Finish: Vision Florence Dark Roast
Photographer: Edward Butera
Designers: Shuky Conroyd, Marcia Castleman
Einzeilige, Große Moderne Hausbar mit dunklen Holzschränken, Küchenrückwand in Weiß, Bartresen, Unterbauwaschbecken, Granit-Arbeitsplatte, Betonboden, Schrankfronten im Shaker-Stil und grauer Arbeitsplatte in Sonstige
Einzeilige, Große Moderne Hausbar mit dunklen Holzschränken, Küchenrückwand in Weiß, Bartresen, Unterbauwaschbecken, Granit-Arbeitsplatte, Betonboden, Schrankfronten im Shaker-Stil und grauer Arbeitsplatte in Sonstige

Kleine, Einzeilige Hausbar mit Betonboden, Bartresen, flächenbündigen Schrankfronten, weißen Schränken, Küchenrückwand in Weiß, weißem Boden, Einbauwaschbecken und Rückwand aus Holz in Sonstige
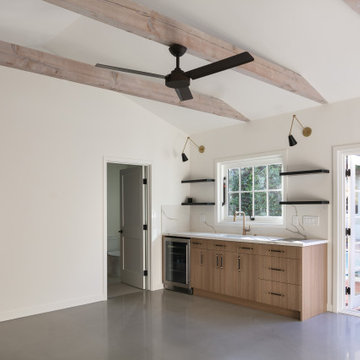
An ADU that will be mostly used as a pool house.
Large French doors with a good-sized awning window to act as a serving point from the interior kitchenette to the pool side.
A slick modern concrete floor finish interior is ready to withstand the heavy traffic of kids playing and dragging in water from the pool.
Vaulted ceilings with whitewashed cross beams provide a sensation of space.
An oversized shower with a good size vanity will make sure any guest staying over will be able to enjoy a comfort of a 5-star hotel.
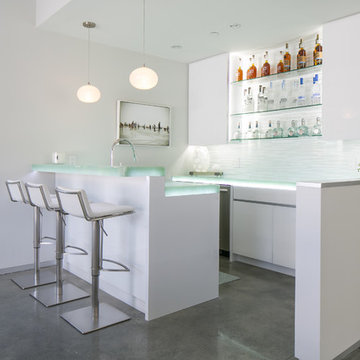
Ryan Garvin
Zweizeilige, Mittelgroße Moderne Hausbar mit flächenbündigen Schrankfronten, weißen Schränken, Glas-Arbeitsplatte, Küchenrückwand in Weiß und Betonboden in Orange County
Zweizeilige, Mittelgroße Moderne Hausbar mit flächenbündigen Schrankfronten, weißen Schränken, Glas-Arbeitsplatte, Küchenrückwand in Weiß und Betonboden in Orange County
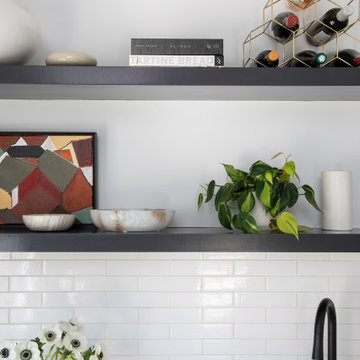
Pool House ADU kitchen. Cement floors, custom cabinetry.
Einzeilige, Kleine Klassische Hausbar mit Bartresen, Unterbauwaschbecken, Schrankfronten im Shaker-Stil, blauen Schränken, Quarzwerkstein-Arbeitsplatte, Küchenrückwand in Weiß, Rückwand aus Keramikfliesen, Betonboden, grauem Boden und weißer Arbeitsplatte in Los Angeles
Einzeilige, Kleine Klassische Hausbar mit Bartresen, Unterbauwaschbecken, Schrankfronten im Shaker-Stil, blauen Schränken, Quarzwerkstein-Arbeitsplatte, Küchenrückwand in Weiß, Rückwand aus Keramikfliesen, Betonboden, grauem Boden und weißer Arbeitsplatte in Los Angeles
Hausbar mit Küchenrückwand in Weiß und Betonboden Ideen und Design
1