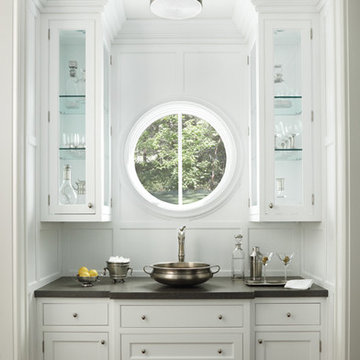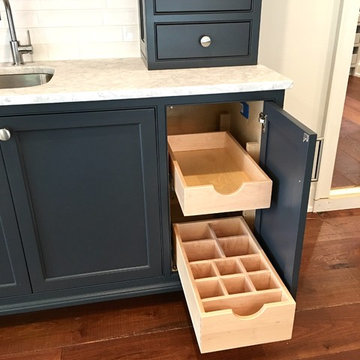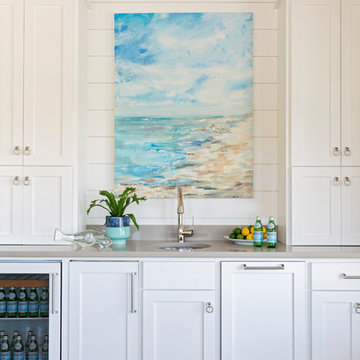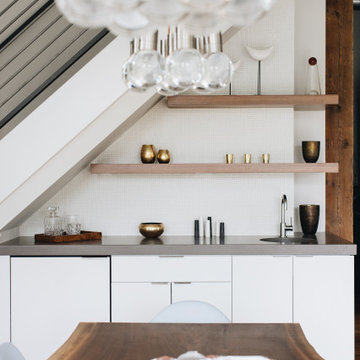Hausbar mit Küchenrückwand in Weiß und grauer Arbeitsplatte Ideen und Design
Suche verfeinern:
Budget
Sortieren nach:Heute beliebt
1 – 20 von 368 Fotos
1 von 3

Our clients were living in a Northwood Hills home in Dallas that was built in 1968. Some updates had been done but none really to the main living areas in the front of the house. They love to entertain and do so frequently but the layout of their house wasn’t very functional. There was a galley kitchen, which was mostly shut off to the rest of the home. They were not using the formal living and dining room in front of your house, so they wanted to see how this space could be better utilized. They wanted to create a more open and updated kitchen space that fits their lifestyle. One idea was to turn part of this space into an office, utilizing the bay window with the view out of the front of the house. Storage was also a necessity, as they entertain often and need space for storing those items they use for entertaining. They would also like to incorporate a wet bar somewhere!
We demoed the brick and paneling from all of the existing walls and put up drywall. The openings on either side of the fireplace and through the entryway were widened and the kitchen was completely opened up. The fireplace surround is changed to a modern Emser Esplanade Trail tile, versus the chunky rock it was previously. The ceiling was raised and leveled out and the beams were removed throughout the entire area. Beautiful Olympus quartzite countertops were installed throughout the kitchen and butler’s pantry with white Chandler cabinets and Grace 4”x12” Bianco tile backsplash. A large two level island with bar seating for guests was built to create a little separation between the kitchen and dining room. Contrasting black Chandler cabinets were used for the island, as well as for the bar area, all with the same 6” Emtek Alexander pulls. A Blanco low divide metallic gray kitchen sink was placed in the center of the island with a Kohler Bellera kitchen faucet in vibrant stainless. To finish off the look three Iconic Classic Globe Small Pendants in Antiqued Nickel pendant lights were hung above the island. Black Supreme granite countertops with a cool leathered finish were installed in the wet bar, The backsplash is Choice Fawn gloss 4x12” tile, which created a little different look than in the kitchen. A hammered copper Hayden square sink was installed in the bar, giving it that cool bar feel with the black Chandler cabinets. Off the kitchen was a laundry room and powder bath that were also updated. They wanted to have a little fun with these spaces, so the clients chose a geometric black and white Bella Mori 9x9” porcelain tile. Coordinating black and white polka dot wallpaper was installed in the laundry room and a fun floral black and white wallpaper in the powder bath. A dark bronze Metal Mirror with a shelf was installed above the porcelain pedestal sink with simple floating black shelves for storage.
Their butlers pantry, the added storage space, and the overall functionality has made entertaining so much easier and keeps unwanted things out of sight, whether the guests are sitting at the island or at the wet bar! The clients absolutely love their new space and the way in which has transformed their lives and really love entertaining even more now!

We built this cabinetry as a beverage & snack area. The hanging shelf is coordinated with the fireplace mantel. We tiled the backsplash with Carrera Marble Subway Tile.

The raised panel grey cabinets offer a nice contrast to the rustic shelves. A bead board backsplash and antique accessories add a hint of farmhouse charm.

The sweetest butler's pantry sits between the kitchen and the formal dining room. The entire space is paneled with wood panels, including the trim around the beautiful window. Moldings draw the eye upward, enjoying the display in the glass cabinets on the way. Cabinets by Graber, Interior Design by James Douglas Interiors, Photo by Beth Singer.

Einzeilige, Kleine Klassische Hausbar mit Bartresen, Unterbauwaschbecken, Kassettenfronten, weißen Schränken, Küchenrückwand in Weiß, braunem Holzboden, braunem Boden und grauer Arbeitsplatte in Dallas

This wet bar is situated in a corner of the dining room adjacent to the screened porch entrance for easy warm weather serving. Black shaker cabinets with antiqued glass fall in with the old glass of the original Dutch door.

Klassische Hausbar mit Unterbauwaschbecken, Kassettenfronten, grauen Schränken, Marmor-Arbeitsplatte, Küchenrückwand in Weiß, Rückwand aus Metrofliesen, dunklem Holzboden, braunem Boden und grauer Arbeitsplatte in Sonstige

Einzeilige Klassische Hausbar mit Bartresen, Unterbauwaschbecken, flächenbündigen Schrankfronten, grauen Schränken, Küchenrückwand in Weiß, braunem Holzboden, braunem Boden und grauer Arbeitsplatte in Chicago

Homeowner wanted a modern wet bar with hints of rusticity. These custom cabinets have metal mesh inserts in upper cabinets and painted brick backsplash. The wine storage area is recessed into the wall to allow more open floor space

Kleine, Einzeilige Moderne Hausbar mit Bartresen, Einbauwaschbecken, flächenbündigen Schrankfronten, weißen Schränken, Küchenrückwand in Weiß, hellem Holzboden, beigem Boden und grauer Arbeitsplatte in Sydney

Einzeilige, Große Landhaus Hausbar mit Bartresen, Unterbauwaschbecken, Schrankfronten mit vertiefter Füllung, weißen Schränken, Mineralwerkstoff-Arbeitsplatte, Küchenrückwand in Weiß, Kalkstein, grauem Boden und grauer Arbeitsplatte in Los Angeles

This transitional timber frame home features a wrap-around porch designed to take advantage of its lakeside setting and mountain views. Natural stone, including river rock, granite and Tennessee field stone, is combined with wavy edge siding and a cedar shingle roof to marry the exterior of the home with it surroundings. Casually elegant interiors flow into generous outdoor living spaces that highlight natural materials and create a connection between the indoors and outdoors.
Photography Credit: Rebecca Lehde, Inspiro 8 Studios

Birchwood Construction had the pleasure of working with Jonathan Lee Architects to revitalize this beautiful waterfront cottage. Located in the historic Belvedere Club community, the home's exterior design pays homage to its original 1800s grand Southern style. To honor the iconic look of this era, Birchwood craftsmen cut and shaped custom rafter tails and an elegant, custom-made, screen door. The home is framed by a wraparound front porch providing incomparable Lake Charlevoix views.
The interior is embellished with unique flat matte-finished countertops in the kitchen. The raw look complements and contrasts with the high gloss grey tile backsplash. Custom wood paneling captures the cottage feel throughout the rest of the home. McCaffery Painting and Decorating provided the finishing touches by giving the remodeled rooms a fresh coat of paint.
Photo credit: Phoenix Photographic

Einzeilige Maritime Hausbar mit Bartresen, Unterbauwaschbecken, Schrankfronten im Shaker-Stil, weißen Schränken, Küchenrückwand in Weiß, Rückwand aus Holz und grauer Arbeitsplatte in Charleston

Einzeilige, Geräumige Moderne Hausbar mit Bartresen, Unterbauwaschbecken, Schrankfronten im Shaker-Stil, weißen Schränken, Quarzit-Arbeitsplatte, Küchenrückwand in Weiß, Rückwand aus Holzdielen, hellem Holzboden, braunem Boden und grauer Arbeitsplatte in Sonstige

After purchasing this home my clients wanted to update the house to their lifestyle and taste. We remodeled the home to enhance the master suite, all bathrooms, paint, lighting, and furniture.
Photography: Michael Wiltbank

Mid-Century Hausbar mit Bartresen, Unterbauwaschbecken, flächenbündigen Schrankfronten, weißen Schränken, Betonarbeitsplatte, Küchenrückwand in Weiß, Rückwand aus Keramikfliesen, hellem Holzboden und grauer Arbeitsplatte in Grand Rapids

Connie Anderson
Zweizeilige, Geräumige Klassische Hausbar ohne Waschbecken mit Bartresen, Schrankfronten mit vertiefter Füllung, grauen Schränken, Marmor-Arbeitsplatte, Küchenrückwand in Weiß, Rückwand aus Metrofliesen, hellem Holzboden, braunem Boden und grauer Arbeitsplatte in Houston
Zweizeilige, Geräumige Klassische Hausbar ohne Waschbecken mit Bartresen, Schrankfronten mit vertiefter Füllung, grauen Schränken, Marmor-Arbeitsplatte, Küchenrückwand in Weiß, Rückwand aus Metrofliesen, hellem Holzboden, braunem Boden und grauer Arbeitsplatte in Houston

Farmhouse style kitchen with reclaimed materials and shiplap walls.
Mittelgroße Landhausstil Hausbar in U-Form mit Unterbauwaschbecken, profilierten Schrankfronten, weißen Schränken, Quarzwerkstein-Arbeitsplatte, Küchenrückwand in Weiß, Rückwand aus Holzdielen, braunem Holzboden, braunem Boden und grauer Arbeitsplatte in Seattle
Mittelgroße Landhausstil Hausbar in U-Form mit Unterbauwaschbecken, profilierten Schrankfronten, weißen Schränken, Quarzwerkstein-Arbeitsplatte, Küchenrückwand in Weiß, Rückwand aus Holzdielen, braunem Holzboden, braunem Boden und grauer Arbeitsplatte in Seattle

Redesigning the bar improves the flow with the rest of the basement allowing for easy access in and out of the bar. This beautiful table was custom made from reclaimed wood and serves as a buffet space, game table, dining table, or a spot to sit and have a drink.
Instead of having a flooring change from carpet and to tile, this wood-look luxury vinyl plank was installed. The flow is improved and the space feels larger.
The main finishes are neutral with a mix of rustic, traditional, and coastal styles. The painted cabinetry contrasts nicely with the stained table and flooring. Pops of blue are seen in the accessories.
Photo by: Beth Skogen
Hausbar mit Küchenrückwand in Weiß und grauer Arbeitsplatte Ideen und Design
1