Hausbar mit Küchenrückwand in Weiß und Rückwand aus Steinfliesen Ideen und Design
Suche verfeinern:
Budget
Sortieren nach:Heute beliebt
41 – 60 von 200 Fotos
1 von 3
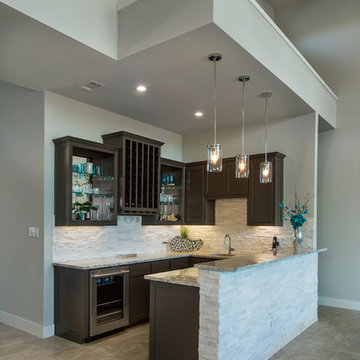
the Transitional home features a great blend of white an dark brown exterior which helps this home to have a modern feel in building design and interior decoration. Photography by Vernon Wentz of Ad Imagery
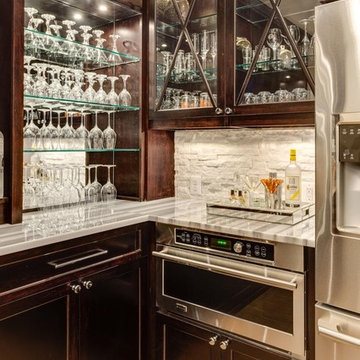
Kleine Klassische Hausbar in L-Form mit dunklen Holzschränken, Küchenrückwand in Weiß und Rückwand aus Steinfliesen in Washington, D.C.
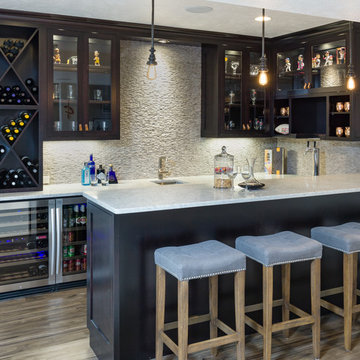
Zweizeilige, Mittelgroße Klassische Hausbar mit Bartheke, Unterbauwaschbecken, Schrankfronten mit vertiefter Füllung, dunklen Holzschränken, Granit-Arbeitsplatte, Küchenrückwand in Weiß, Rückwand aus Steinfliesen und braunem Holzboden in Cleveland
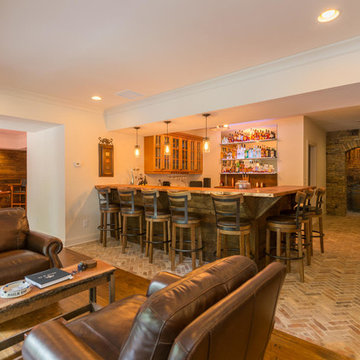
Dave Burroughs
Große Urige Hausbar in U-Form mit Bartheke, Glasfronten, hellbraunen Holzschränken, Arbeitsplatte aus Holz, Küchenrückwand in Weiß, Rückwand aus Steinfliesen, braunem Holzboden und braunem Boden in Atlanta
Große Urige Hausbar in U-Form mit Bartheke, Glasfronten, hellbraunen Holzschränken, Arbeitsplatte aus Holz, Küchenrückwand in Weiß, Rückwand aus Steinfliesen, braunem Holzboden und braunem Boden in Atlanta
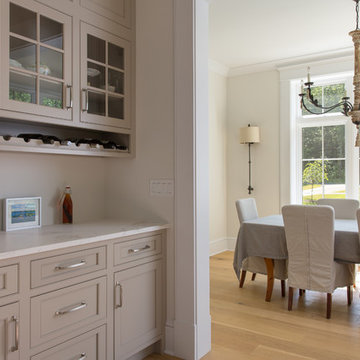
photo by Jon Reece
Große Country Hausbar in L-Form mit Bartresen, beigen Schränken, Marmor-Arbeitsplatte, braunem Holzboden, Kassettenfronten, Küchenrückwand in Weiß, Rückwand aus Steinfliesen und weißer Arbeitsplatte in Portland Maine
Große Country Hausbar in L-Form mit Bartresen, beigen Schränken, Marmor-Arbeitsplatte, braunem Holzboden, Kassettenfronten, Küchenrückwand in Weiß, Rückwand aus Steinfliesen und weißer Arbeitsplatte in Portland Maine
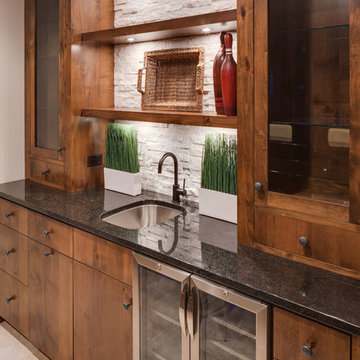
Landmark Photography
Einzeilige, Mittelgroße Moderne Hausbar mit Bartresen, Unterbauwaschbecken, flächenbündigen Schrankfronten, hellbraunen Holzschränken, Granit-Arbeitsplatte, Küchenrückwand in Weiß, Rückwand aus Steinfliesen und Porzellan-Bodenfliesen in Minneapolis
Einzeilige, Mittelgroße Moderne Hausbar mit Bartresen, Unterbauwaschbecken, flächenbündigen Schrankfronten, hellbraunen Holzschränken, Granit-Arbeitsplatte, Küchenrückwand in Weiß, Rückwand aus Steinfliesen und Porzellan-Bodenfliesen in Minneapolis
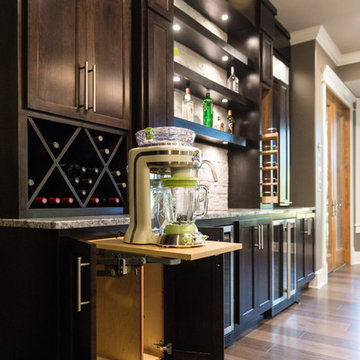
Bar with margarita machine lifter & pull out storage.
Portraits by Mandi
Einzeilige, Geräumige Moderne Hausbar mit Bartresen, Unterbauwaschbecken, Schrankfronten im Shaker-Stil, dunklen Holzschränken, Granit-Arbeitsplatte, Küchenrückwand in Weiß, Rückwand aus Steinfliesen und hellem Holzboden in Chicago
Einzeilige, Geräumige Moderne Hausbar mit Bartresen, Unterbauwaschbecken, Schrankfronten im Shaker-Stil, dunklen Holzschränken, Granit-Arbeitsplatte, Küchenrückwand in Weiß, Rückwand aus Steinfliesen und hellem Holzboden in Chicago
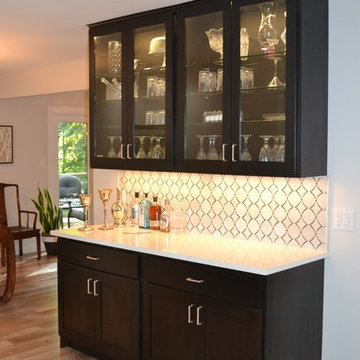
Butler Pantry
Einzeilige, Mittelgroße Klassische Hausbar ohne Waschbecken mit Glasfronten, dunklen Holzschränken, Quarzwerkstein-Arbeitsplatte, Küchenrückwand in Weiß, Rückwand aus Steinfliesen, braunem Holzboden und braunem Boden in Detroit
Einzeilige, Mittelgroße Klassische Hausbar ohne Waschbecken mit Glasfronten, dunklen Holzschränken, Quarzwerkstein-Arbeitsplatte, Küchenrückwand in Weiß, Rückwand aus Steinfliesen, braunem Holzboden und braunem Boden in Detroit
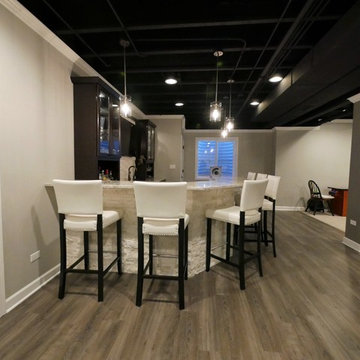
Mittelgroße Klassische Hausbar in L-Form mit Bartheke, Unterbauwaschbecken, Glasfronten, schwarzen Schränken, Granit-Arbeitsplatte, Küchenrückwand in Weiß, Rückwand aus Steinfliesen, Laminat, grauem Boden und beiger Arbeitsplatte in Chicago
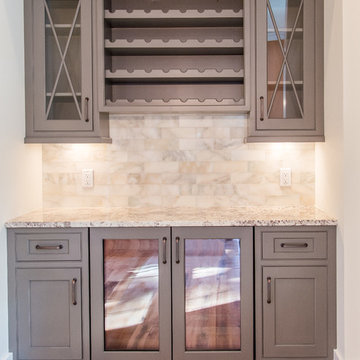
Dry Bar
Covenant Made Cabinetry
Benjamin Moore 1529 "Stingray"
Einzeilige, Kleine Hausbar ohne Waschbecken mit Kassettenfronten, grauen Schränken, Granit-Arbeitsplatte, Küchenrückwand in Weiß, Rückwand aus Steinfliesen und braunem Holzboden in Atlanta
Einzeilige, Kleine Hausbar ohne Waschbecken mit Kassettenfronten, grauen Schränken, Granit-Arbeitsplatte, Küchenrückwand in Weiß, Rückwand aus Steinfliesen und braunem Holzboden in Atlanta

Historical Renovation
Objective: The homeowners asked us to join the project after partial demo and construction was in full
swing. Their desire was to significantly enlarge and update the charming mid-century modern home to
meet the needs of their joined families and frequent social gatherings. It was critical though that the
expansion be seamless between old and new, where one feels as if the home “has always been this
way”.
Solution: We created spaces within rooms that allowed family to gather and socialize freely or allow for
private conversations. As constant entertainers, the couple wanted easier access to their favorite wines
than having to go to the basement cellar. A custom glass and stainless steel wine cellar was created
where bottles seem to float in the space between the dining room and kitchen area.
A nineteen foot long island dominates the great room as well as any social gathering where it is
generally spread from end to end with food and surrounded by friends and family.
Aside of the master suite, three oversized bedrooms each with a large en suite bath provide plenty of
space for kids returning from college and frequent visits from friends and family.
A neutral color palette was chosen throughout to bring warmth into the space but not fight with the
clients’ collections of art, antique rugs and furnishings. Soaring ceiling, windows and huge sliding doors
bring the naturalness of the large wooded lot inside while lots of natural wood and stone was used to
further complement the outdoors and their love of nature.
Outside, a large ground level fire-pit surrounded by comfortable chairs is another favorite gathering
spot.
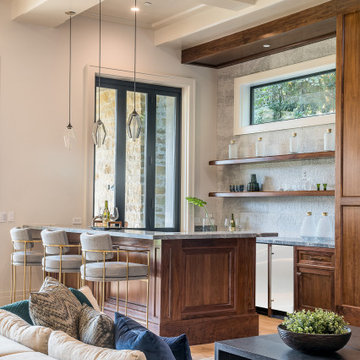
Mittelgroße Country Hausbar in U-Form mit Bartresen, Einbauwaschbecken, Schweberegalen, dunklen Holzschränken, Marmor-Arbeitsplatte, Küchenrückwand in Weiß, Rückwand aus Steinfliesen, hellem Holzboden, beigem Boden und grauer Arbeitsplatte in Los Angeles

Our Tampa studio gave a beautiful facelift to our client's kitchen and bathroom to create an elegant and sophisticated ambiance in both spaces. In the kitchen, we removed a dividing wall creating more room to carve in a wet bar and plenty of storage solutions. We used beautiful white paint that instantly brightened up the space and a mixed, on-trend palette of pacific blue with warm gray for a pop of color. A large walnut wood island makes food prep a breeze, and a matching range hood against a stunning backsplash adds an attractive focal point.
The bathroom was updated to look elegant and relaxed by using a lovely floral-patterned wallpaper and a wooden vanity with muted bronze accents. The shower cubicle was lined with floor-to-ceiling tiles making it look and feel more spacious.
---Project designed by interior design studio Home Frosting. They serve the entire Tampa Bay area including South Tampa, Clearwater, Belleair, and St. Petersburg.
For more about Home Frosting, see here: https://homefrosting.com/
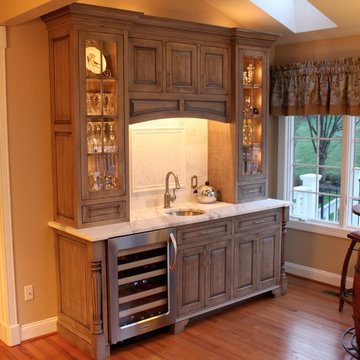
Zweizeilige, Kleine Klassische Hausbar mit Bartresen, Unterbauwaschbecken, profilierten Schrankfronten, grauen Schränken, Marmor-Arbeitsplatte, Küchenrückwand in Weiß, Rückwand aus Steinfliesen und braunem Holzboden
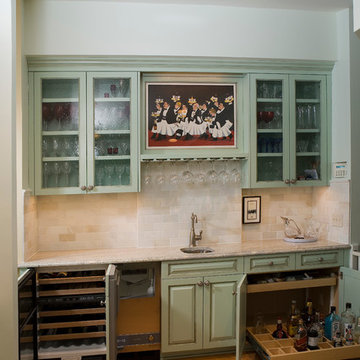
Liquor cabinet in bar features custom sized compartments that fit client’s liquor bottles for storage in the rollout shelf. Wine refrigerator and icemaker located in bar area.
The husband had one request: to make room for his whimsical picture in the redesign. By building a picture frame over the bar sink we incorporated the owner’s picture as part of the cabinetry complete with a hidden picture light behind the crown molding to illuminate it.
The raised panel, French blue cabinets are finished with a dark brown glazing. These are full overlay doors and drawers, constructed with high precision to maintain a 1/8” gap between every side of a door and drawer.
PHOTO CREDIT: John Ray
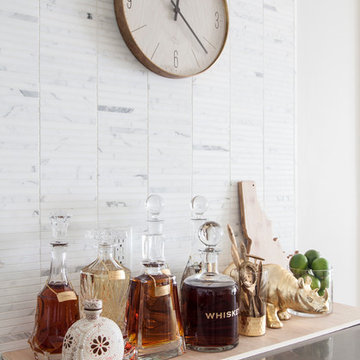
Eli Chamberlin
Zweizeilige, Kleine Klassische Hausbar mit Unterbauwaschbecken, Quarzwerkstein-Arbeitsplatte, Küchenrückwand in Weiß, Rückwand aus Steinfliesen und Keramikboden in Vancouver
Zweizeilige, Kleine Klassische Hausbar mit Unterbauwaschbecken, Quarzwerkstein-Arbeitsplatte, Küchenrückwand in Weiß, Rückwand aus Steinfliesen und Keramikboden in Vancouver
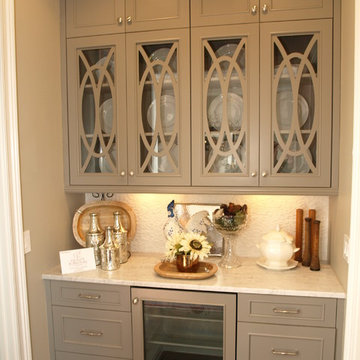
Einzeilige Country Hausbar ohne Waschbecken mit Bartresen, Schrankfronten mit vertiefter Füllung, grauen Schränken, Granit-Arbeitsplatte, Küchenrückwand in Weiß, Rückwand aus Steinfliesen und dunklem Holzboden in Nashville
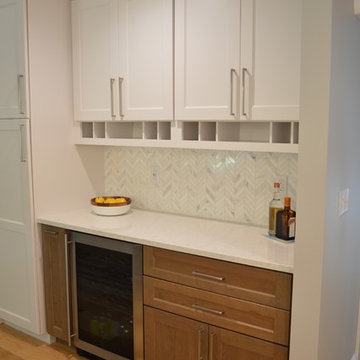
Secondary bar area in the kitchen.
Mittelgroße Moderne Hausbar ohne Waschbecken in L-Form mit Schrankfronten im Shaker-Stil, hellbraunen Holzschränken, Quarzwerkstein-Arbeitsplatte, Küchenrückwand in Weiß, Rückwand aus Steinfliesen und braunem Holzboden in Boston
Mittelgroße Moderne Hausbar ohne Waschbecken in L-Form mit Schrankfronten im Shaker-Stil, hellbraunen Holzschränken, Quarzwerkstein-Arbeitsplatte, Küchenrückwand in Weiß, Rückwand aus Steinfliesen und braunem Holzboden in Boston
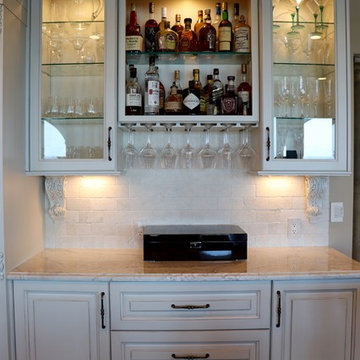
Einzeilige, Kleine Mediterrane Hausbar mit Bartresen, Glasfronten, weißen Schränken, Granit-Arbeitsplatte, Küchenrückwand in Weiß, Rückwand aus Steinfliesen, braunem Boden, beiger Arbeitsplatte und dunklem Holzboden in Tampa
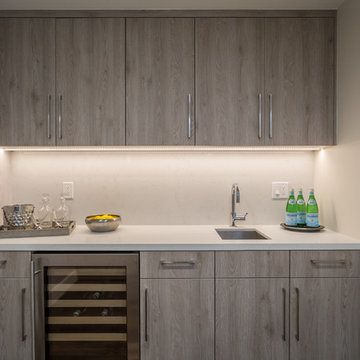
Custom Cabinets
Choosing the right materials for the custom cabinets is a key decision, so you'll want to talk to your designer in order to choose wisely. The right material for you will depend on various factors. These factors include:
• Design of the kitchen.
• Desired color of the cabinets.
• Desired budget for the remodel.
• Requirements for cleaning and maintenance of the cabinets.
There are over 100,000 types of available wood options for your cabinetry, each with its own benefits. Talk to your designer and see what will work best for your kitchen remodel.
Hausbar mit Küchenrückwand in Weiß und Rückwand aus Steinfliesen Ideen und Design
3