Hausbar mit Kupfer-Arbeitsplatte und Mineralwerkstoff-Arbeitsplatte Ideen und Design
Suche verfeinern:
Budget
Sortieren nach:Heute beliebt
101 – 120 von 1.330 Fotos
1 von 3
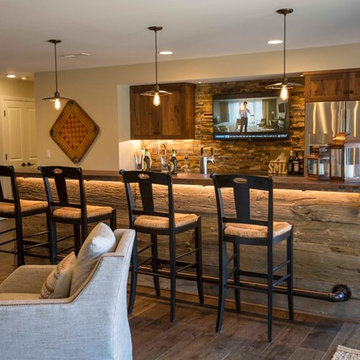
Zweizeilige, Große Rustikale Hausbar mit Bartheke, Schrankfronten im Shaker-Stil, hellbraunen Holzschränken, Mineralwerkstoff-Arbeitsplatte, bunter Rückwand, Rückwand aus Steinfliesen und Keramikboden in Sonstige
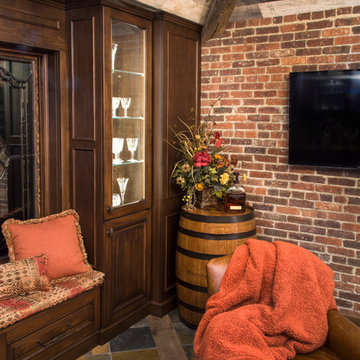
The primary style of this new lounge space could be classified as an American-style pub, with the rustic quality of a prohibition-era speakeasy balanced by the masculine look of a Victorian-era men’s lounge. The wet bar was designed as three casual sections distributed along the two window walls. Custom counters were created by combining antiqued copper on the surface and riveted iron strapping on the edges. The ceiling was opened up, peaking at 12', and the framing was finished with reclaimed wood, converting the vaulted space into a pyramid for a four-walled cathedral ceiling.
Neals Design Remodel
Robin Victor Goetz
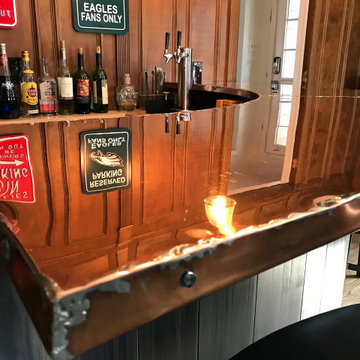
Kleine Industrial Hausbar in U-Form mit Bartheke, offenen Schränken, schwarzen Schränken, Kupfer-Arbeitsplatte, Rückwand aus Holz, braunem Holzboden und oranger Arbeitsplatte in Philadelphia
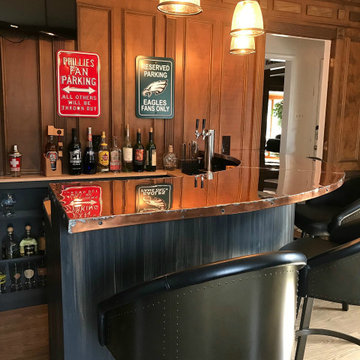
Kleine Industrial Hausbar in U-Form mit Bartheke, offenen Schränken, schwarzen Schränken, Kupfer-Arbeitsplatte, Rückwand aus Holz, braunem Holzboden und oranger Arbeitsplatte in Philadelphia
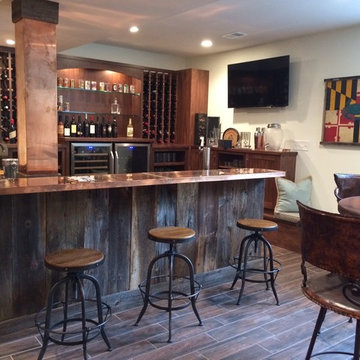
Here is a basement bar in new construction. Homeowner wanted a real sense of place, more like the feel of a bar and not just a family room basement. Natural light windows and a real attention to fabulous construction and design details got them a great space for entertaining.
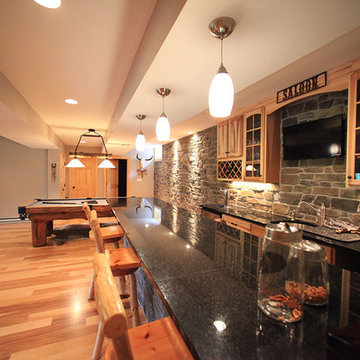
Custom Basement Renovation | Hickory | Custom Bar
Mittelgroße Rustikale Hausbar in U-Form mit hellem Holzboden, Bartheke, Unterbauwaschbecken, Schrankfronten mit vertiefter Füllung, Schränken im Used-Look, Mineralwerkstoff-Arbeitsplatte, bunter Rückwand und Rückwand aus Stein in Philadelphia
Mittelgroße Rustikale Hausbar in U-Form mit hellem Holzboden, Bartheke, Unterbauwaschbecken, Schrankfronten mit vertiefter Füllung, Schränken im Used-Look, Mineralwerkstoff-Arbeitsplatte, bunter Rückwand und Rückwand aus Stein in Philadelphia
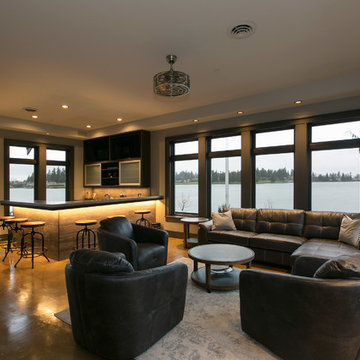
Brian LaFreniere Photography
Mittelgroße Moderne Hausbar mit Bartheke, Glasfronten, dunklen Holzschränken, Mineralwerkstoff-Arbeitsplatte, Küchenrückwand in Beige, Rückwand aus Keramikfliesen und Betonboden in Seattle
Mittelgroße Moderne Hausbar mit Bartheke, Glasfronten, dunklen Holzschränken, Mineralwerkstoff-Arbeitsplatte, Küchenrückwand in Beige, Rückwand aus Keramikfliesen und Betonboden in Seattle
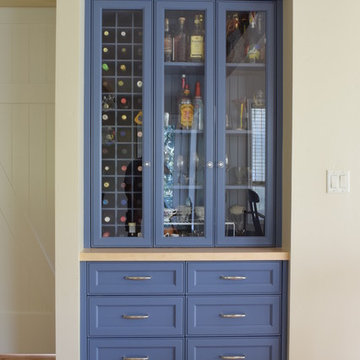
Einzeilige, Mittelgroße Klassische Hausbar mit Schrankfronten im Shaker-Stil, blauen Schränken, Mineralwerkstoff-Arbeitsplatte und hellem Holzboden in Boise
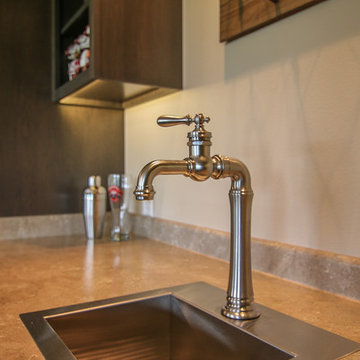
Zweizeilige, Mittelgroße Maritime Hausbar mit Bartheke, Mineralwerkstoff-Arbeitsplatte, braunem Holzboden und Einbauwaschbecken in Sonstige

Modern Architecture and Refurbishment - Balmoral
The objective of this residential interior refurbishment was to create a bright open-plan aesthetic fit for a growing family. The client employed Cradle to project manage the job, which included developing a master plan for the modern architecture and interior design of the project. Cradle worked closely with AIM Building Contractors on the execution of the refurbishment, as well as Graeme Nash from Optima Joinery and Frances Wellham Design for some of the furniture finishes.
The staged refurbishment required the expansion of several areas in the home. By improving the residential ceiling design in the living and dining room areas, we were able to increase the flow of light and expand the space. A focal point of the home design, the entertaining hub features a beautiful wine bar with elegant brass edging and handles made from Mother of Pearl, a recurring theme of the residential design.
Following high end kitchen design trends, Cradle developed a cutting edge kitchen design that harmonized with the home's new aesthetic. The kitchen was identified as key, so a range of cooking products by Gaggenau were specified for the project. Complementing the modern architecture and design of this home, Corian bench tops were chosen to provide a beautiful and durable surface, which also allowed a brass edge detail to be securely inserted into the bench top. This integrated well with the surrounding tiles, caesar stone and joinery.
High-end finishes are a defining factor of this luxury residential house design. As such, the client wanted to create a statement using some of the key materials. Mutino tiling on the kitchen island and in living area niches achieved the desired look in these areas. Lighting also plays an important role throughout the space and was used to highlight the materials and the large ceiling voids. Lighting effects were achieved with the addition of concealed LED lights, recessed LED down lights and a striking black linear up/down LED profile.
The modern architecture and refurbishment of this beachside home also includes a new relocated laundry, powder room, study room and en-suite for the downstairs bedrooms.
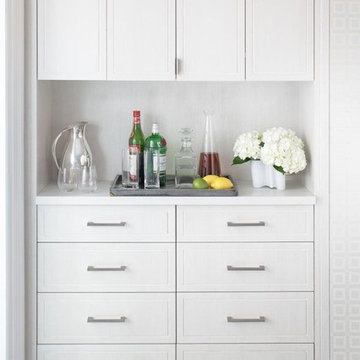
Einzeilige, Kleine Moderne Hausbar ohne Waschbecken mit Bartresen, weißen Schränken, Mineralwerkstoff-Arbeitsplatte, Küchenrückwand in Weiß, Rückwand aus Porzellanfliesen, Marmorboden, grauem Boden und weißer Arbeitsplatte in Sonstige
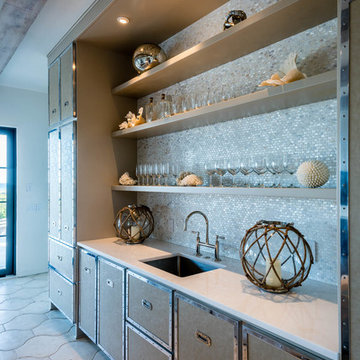
Einzeilige, Mittelgroße Klassische Hausbar mit Bartresen, Unterbauwaschbecken, beigen Schränken, Mineralwerkstoff-Arbeitsplatte, Küchenrückwand in Grau, Rückwand aus Mosaikfliesen, Betonboden, beigem Boden und weißer Arbeitsplatte in Miami
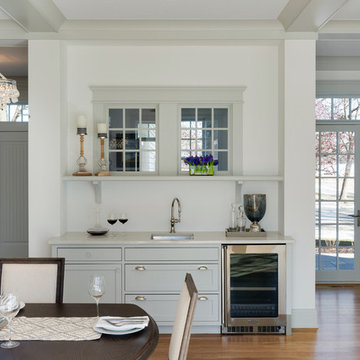
Spacecrafting Photography
Einzeilige Maritime Hausbar mit Bartresen, Unterbauwaschbecken, Kassettenfronten, grauen Schränken, Mineralwerkstoff-Arbeitsplatte, Küchenrückwand in Weiß und hellem Holzboden in Minneapolis
Einzeilige Maritime Hausbar mit Bartresen, Unterbauwaschbecken, Kassettenfronten, grauen Schränken, Mineralwerkstoff-Arbeitsplatte, Küchenrückwand in Weiß und hellem Holzboden in Minneapolis
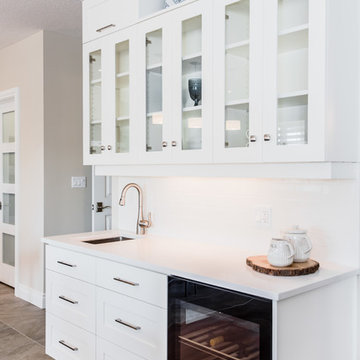
Einzeilige, Kleine Rustikale Hausbar mit Bartresen, Unterbauwaschbecken, Glasfronten, weißen Schränken, Mineralwerkstoff-Arbeitsplatte, Küchenrückwand in Weiß, Rückwand aus Metrofliesen und hellem Holzboden in Toronto
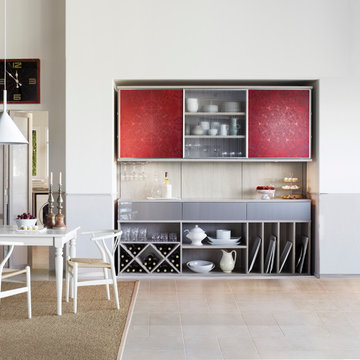
Custom Pantry & Wine Storage with Colorful Etched Glass Accents
Einzeilige, Kleine Moderne Hausbar mit Bartresen, offenen Schränken, grauen Schränken, Mineralwerkstoff-Arbeitsplatte und Keramikboden in Santa Barbara
Einzeilige, Kleine Moderne Hausbar mit Bartresen, offenen Schränken, grauen Schränken, Mineralwerkstoff-Arbeitsplatte und Keramikboden in Santa Barbara
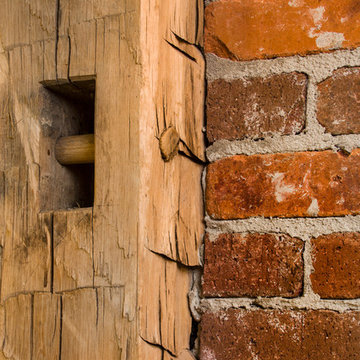
The primary style of this new lounge space could be classified as an American-style pub, with the rustic quality of a prohibition-era speakeasy balanced by the masculine look of a Victorian-era men’s lounge. The wet bar was designed as three casual sections distributed along the two window walls. Custom counters were created by combining antiqued copper on the surface and riveted iron strapping on the edges. The ceiling was opened up, peaking at 12', and the framing was finished with reclaimed wood, converting the vaulted space into a pyramid for a four-walled cathedral ceiling.
Neals Design Remodel
Robin Victor Goetz
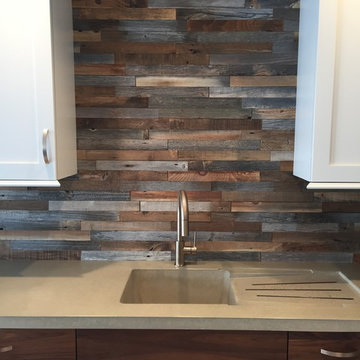
Reclaimed wood kitchen backsplash and concrete counter tops
Mittelgroße Landhausstil Hausbar mit Bartresen, Unterbauwaschbecken, Schrankfronten im Shaker-Stil, weißen Schränken, Mineralwerkstoff-Arbeitsplatte, bunter Rückwand und Rückwand aus Holz in Philadelphia
Mittelgroße Landhausstil Hausbar mit Bartresen, Unterbauwaschbecken, Schrankfronten im Shaker-Stil, weißen Schränken, Mineralwerkstoff-Arbeitsplatte, bunter Rückwand und Rückwand aus Holz in Philadelphia
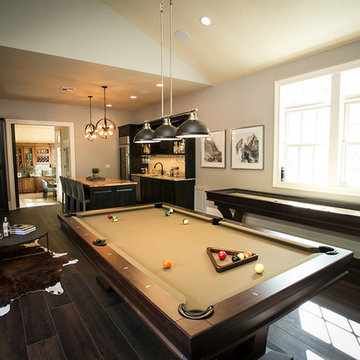
Große Klassische Hausbar mit Bartheke, Unterbauwaschbecken, profilierten Schrankfronten, Kupfer-Arbeitsplatte und Porzellan-Bodenfliesen in Portland
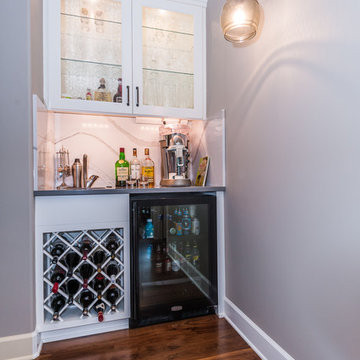
Einzeilige, Kleine Klassische Hausbar mit Bartresen, Unterbauwaschbecken, Glasfronten, weißen Schränken, Mineralwerkstoff-Arbeitsplatte, Küchenrückwand in Weiß, Rückwand aus Stein, dunklem Holzboden und braunem Boden in Sonstige
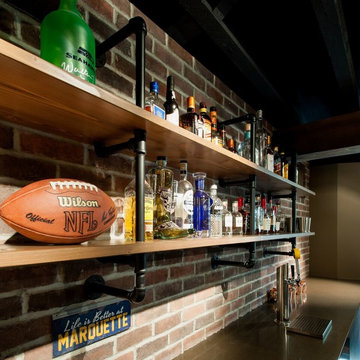
Mittelgroße Rustikale Hausbar mit Unterbauwaschbecken, Mineralwerkstoff-Arbeitsplatte, Küchenrückwand in Rot, Rückwand aus Backstein und offenen Schränken in Seattle
Hausbar mit Kupfer-Arbeitsplatte und Mineralwerkstoff-Arbeitsplatte Ideen und Design
6