Hausbar mit Linoleum und Keramikboden Ideen und Design
Suche verfeinern:
Budget
Sortieren nach:Heute beliebt
121 – 140 von 2.347 Fotos
1 von 3

Mittelgroße Klassische Hausbar in U-Form mit Bartheke, Unterbauwaschbecken, flächenbündigen Schrankfronten, braunen Schränken, Küchenrückwand in Beige, Rückwand aus Keramikfliesen, Keramikboden, beigem Boden und schwarzer Arbeitsplatte in Minneapolis
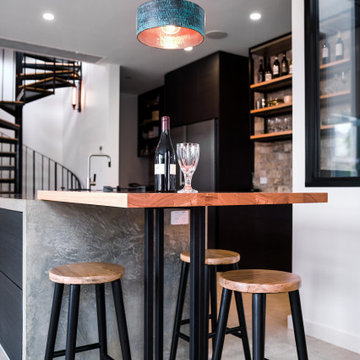
Schweigen Silent Rangehood: UM4220-12S
Einzeilige Moderne Hausbar mit schwarzen Schränken, Keramikboden und grauem Boden in Adelaide
Einzeilige Moderne Hausbar mit schwarzen Schränken, Keramikboden und grauem Boden in Adelaide
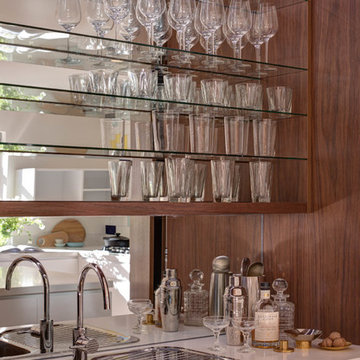
Detail view of bar
Photo by Jaime Diaz Berrio
Einzeilige, Mittelgroße Moderne Hausbar mit Bartresen, Unterbauwaschbecken, flächenbündigen Schrankfronten, dunklen Holzschränken, Quarzwerkstein-Arbeitsplatte, Rückwand aus Spiegelfliesen und Keramikboden in Melbourne
Einzeilige, Mittelgroße Moderne Hausbar mit Bartresen, Unterbauwaschbecken, flächenbündigen Schrankfronten, dunklen Holzschränken, Quarzwerkstein-Arbeitsplatte, Rückwand aus Spiegelfliesen und Keramikboden in Melbourne
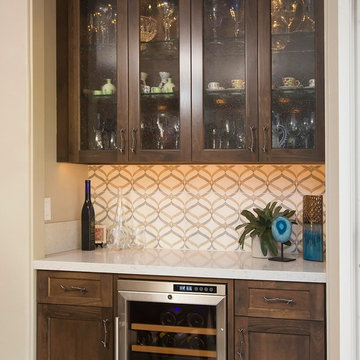
Our client in Point Loma loves to entertain and they invited us to remodel and refresh their home to create a space with multiple seating areas that encourage conversation and a better flow.
CairnsCraft Design & Remodel opened up the kitchen area by removing the fireplace and the wall that separated the Kitchen and Family Room.
The owners chose a rich stain with beveled shaker style cabinets, punctuated by a lighter quartz countertop and a very elegant stone backsplash tile.
Our clients are wine lovers, so we redesigned an existing closet into a bar. We added a wine cooler, lots of storage and upper cabinets with LED lights and seedy-glass doors to display all the sparkling glassware!
We replaced a sliding door with a wide La Cantina folding glass door, connecting the interior spaces with outdoor areas and bring a lot of natural light in.
We are proud to have earned the trust of this family, and that they are truly happy with their fresh remodel home!
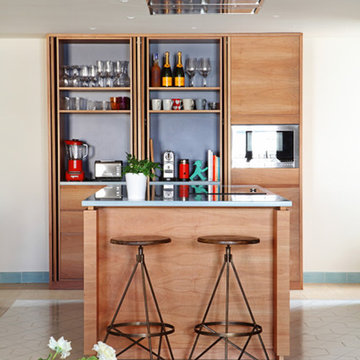
Asier Rua
Mittelgroße, Zweizeilige Moderne Hausbar ohne Waschbecken mit Bartheke, offenen Schränken, hellbraunen Holzschränken, Keramikboden und Küchenrückwand in Blau in Valencia
Mittelgroße, Zweizeilige Moderne Hausbar ohne Waschbecken mit Bartheke, offenen Schränken, hellbraunen Holzschränken, Keramikboden und Küchenrückwand in Blau in Valencia
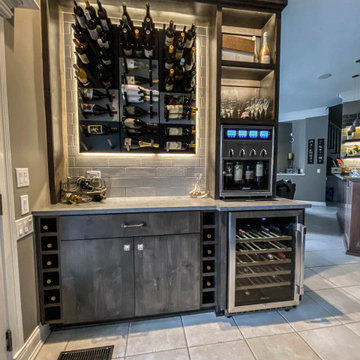
Große Industrial Hausbar mit flächenbündigen Schrankfronten, grauen Schränken, Quarzwerkstein-Arbeitsplatte, Küchenrückwand in Weiß, Rückwand aus Metrofliesen, Keramikboden, grauem Boden und grauer Arbeitsplatte in Chicago
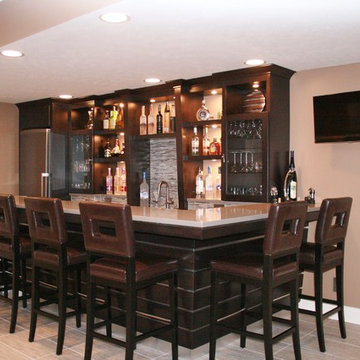
Mittelgroße Moderne Hausbar in L-Form mit Bartheke, Unterbauwaschbecken, Glasfronten, dunklen Holzschränken, Quarzit-Arbeitsplatte, Küchenrückwand in Grau, Rückwand aus Glasfliesen und Keramikboden in Chicago
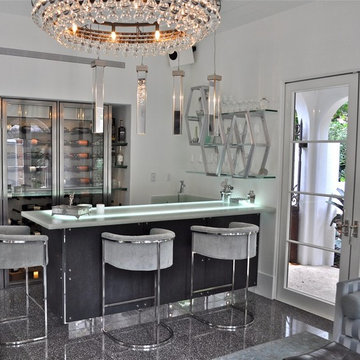
The cabana bar overlooks the pool courtyard. A custom bar and custom wine cooler were designed specifically for this client.
Große Moderne Hausbar in L-Form mit Bartheke, Unterbauwaschbecken, flächenbündigen Schrankfronten, grauen Schränken, Arbeitsplatte aus Recyclingglas und Keramikboden in Sonstige
Große Moderne Hausbar in L-Form mit Bartheke, Unterbauwaschbecken, flächenbündigen Schrankfronten, grauen Schränken, Arbeitsplatte aus Recyclingglas und Keramikboden in Sonstige
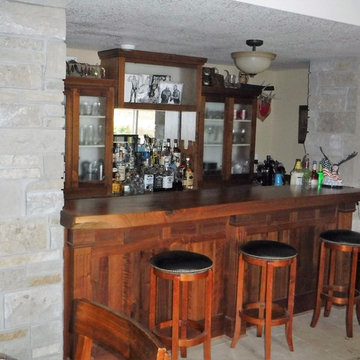
Wes Kitto
Zweizeilige, Mittelgroße Klassische Hausbar mit Bartheke, Glasfronten, dunklen Holzschränken, Arbeitsplatte aus Holz, Rückwand aus Spiegelfliesen und Keramikboden in Milwaukee
Zweizeilige, Mittelgroße Klassische Hausbar mit Bartheke, Glasfronten, dunklen Holzschränken, Arbeitsplatte aus Holz, Rückwand aus Spiegelfliesen und Keramikboden in Milwaukee
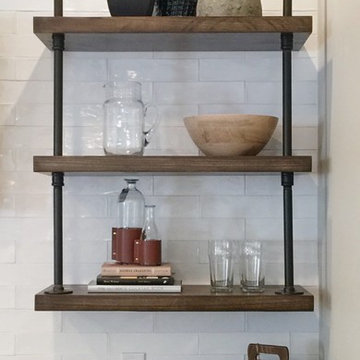
Industrial Hausbar mit Quarzit-Arbeitsplatte, Küchenrückwand in Weiß, Rückwand aus Metrofliesen und Keramikboden in Indianapolis
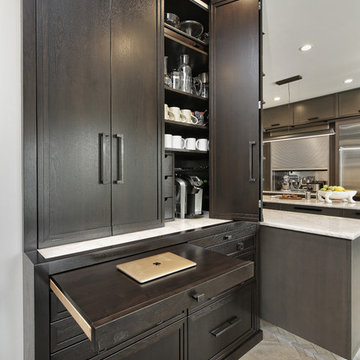
Einzeilige, Kleine Industrial Hausbar mit Schrankfronten mit vertiefter Füllung, grauen Schränken, Quarzit-Arbeitsplatte, Keramikboden, grauem Boden und weißer Arbeitsplatte in Chicago
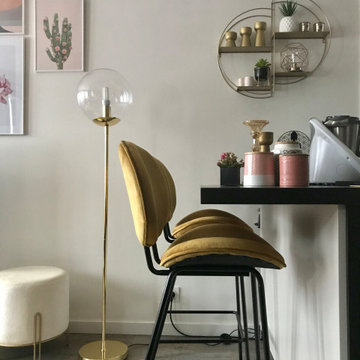
Einzeilige, Mittelgroße Moderne Hausbar mit Bartheke, Unterbauwaschbecken, Laminat-Arbeitsplatte, Linoleum, grauem Boden und schwarzer Arbeitsplatte in Lyon
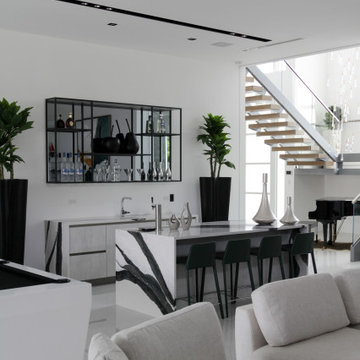
Custom Home Bar, Concrete Laminate Design
Zweizeilige, Mittelgroße Moderne Hausbar mit Bartheke, Unterbauwaschbecken, flächenbündigen Schrankfronten, grauen Schränken, Quarzwerkstein-Arbeitsplatte, Keramikboden, weißem Boden und weißer Arbeitsplatte in Miami
Zweizeilige, Mittelgroße Moderne Hausbar mit Bartheke, Unterbauwaschbecken, flächenbündigen Schrankfronten, grauen Schränken, Quarzwerkstein-Arbeitsplatte, Keramikboden, weißem Boden und weißer Arbeitsplatte in Miami

The counter top and backsplash are Carrara Marble.
The cabinets are in a colonial style done by palmer woodworks.
The floor time is honed limestone and honed Toledo Gray by Decostone.

A basement may be the most overlooked space for a remodeling project. But basements offer lots of opportunities.
This Minnesota project began with a little-used basement space with dark carpeting and fluorescent, incandescent, and outdoor lighting. The new design began with a new centerpiece – a gas fireplace to warm cold Minnesota evenings. It features a solid wood frame that encloses the firebox. HVAC ductwork was hidden with the new fireplace, which was vented through the wall.
The design began with in-floor heating on a new floor tile for the bar area and light carpeting. A new wet bar was added, featuring Cherry Wood cabinets and granite countertops. Note the custom tile work behind the stainless steel sink. A seating area was designed using the same materials, allowing for comfortable seating for three.
Adding two leather chairs near the fireplace creates a cozy place for serious book reading or casual entertaining. And a second seating area with table creates a third conversation area.
Finally, the use of in-ceiling down lights adds a single “color” of light, making the entire room both bright and warm.
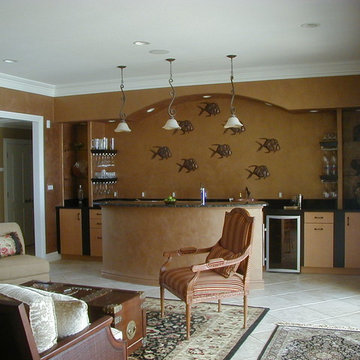
Große Maritime Hausbar in U-Form mit Bartheke, Unterbauwaschbecken, flächenbündigen Schrankfronten, hellen Holzschränken, Granit-Arbeitsplatte, Küchenrückwand in Beige und Keramikboden in Sonstige
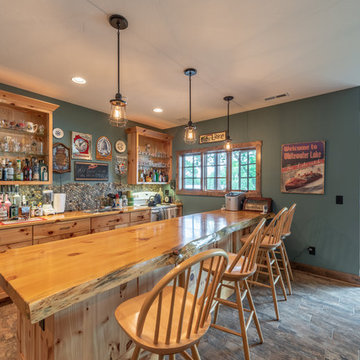
Custom Wisconsin bar with pine cabinets
Zweizeilige, Mittelgroße Urige Hausbar mit Bartheke, Einbauwaschbecken, Schrankfronten mit vertiefter Füllung, gelben Schränken, Arbeitsplatte aus Holz, bunter Rückwand, Rückwand aus Steinfliesen, Keramikboden, braunem Boden und gelber Arbeitsplatte in Milwaukee
Zweizeilige, Mittelgroße Urige Hausbar mit Bartheke, Einbauwaschbecken, Schrankfronten mit vertiefter Füllung, gelben Schränken, Arbeitsplatte aus Holz, bunter Rückwand, Rückwand aus Steinfliesen, Keramikboden, braunem Boden und gelber Arbeitsplatte in Milwaukee
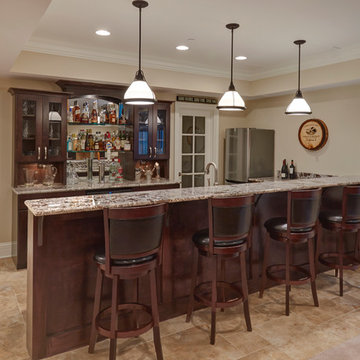
M.W. Carlson, Ltd.
Kaskel Photo
Zweizeilige Klassische Hausbar mit Bartheke, dunklen Holzschränken, Granit-Arbeitsplatte, Rückwand aus Spiegelfliesen und Keramikboden in Chicago
Zweizeilige Klassische Hausbar mit Bartheke, dunklen Holzschränken, Granit-Arbeitsplatte, Rückwand aus Spiegelfliesen und Keramikboden in Chicago
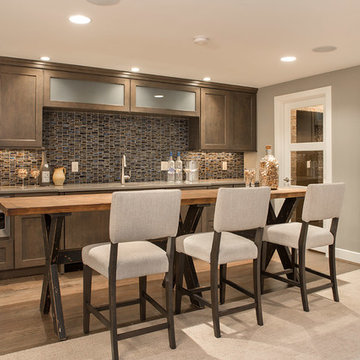
Grep Gruepenhof
Einzeilige, Mittelgroße Klassische Hausbar mit Bartresen, dunklen Holzschränken, Granit-Arbeitsplatte, Küchenrückwand in Blau, Rückwand aus Glasfliesen, Keramikboden und Schrankfronten im Shaker-Stil in Cincinnati
Einzeilige, Mittelgroße Klassische Hausbar mit Bartresen, dunklen Holzschränken, Granit-Arbeitsplatte, Küchenrückwand in Blau, Rückwand aus Glasfliesen, Keramikboden und Schrankfronten im Shaker-Stil in Cincinnati

This house was 45 years old and the most recent kitchen update was past its due date. It was also time to update an adjacent family room, eating area and a nearby bar. The idea was to refresh the space with a transitional design that leaned classic – something that would be elegant and comfortable. Something that would welcome and enhance natural light.
The objectives were:
-Keep things simple – classic, comfortable and easy to keep clean
-Cohesive design between the kitchen, family room, eating area and bar
-Comfortable walkways, especially between the island and sofa
-Get rid of the kitchen’s dated 3D vegetable tile and island top shaped like a painters pallet
Design challenges:
-Incorporate a structural beam so that it flows with the entire space
-Proper ventilation for the hood
-Update the floor finish to get rid of the ’90s red oak
Design solutions:
-After reviewing multiple design options we decided on keeping appliances in their existing locations
-Made the cabinet on the back wall deeper than standard to fit and conceal the exhaust vent within the crown molding space and provide proper ventilation for the rangetop
-Omitted the sink on the island because it was not being used
-Squared off the island to provide more seating and functionality
-Relocated the microwave from the wall to the island and fitted a warming drawer directly below
-Added a tray partition over the oven so that cookie sheets and cutting boards are easily accessible and neatly stored
-Omitted all the decorative fillers to make the kitchen feel current
-Detailed yet simple tile backsplash design to add interest
Refinished the already functional entertainment cabinetry to match new cabinets – good flow throughout area
Even though the appliances all stayed in the same locations, the cabinet finish created a dramatic change. This is a very large kitchen and the client embraces minimalist design so we decided to omit quite a few wall cabinets.
Hausbar mit Linoleum und Keramikboden Ideen und Design
7