Hausbar mit Marmor-Arbeitsplatte und beigem Boden Ideen und Design
Suche verfeinern:
Budget
Sortieren nach:Heute beliebt
1 – 20 von 243 Fotos
1 von 3

Glamourous dry bar with tall Lincoln marble backsplash and vintage mirror. Flanked by custom deGournay wall mural.
Zweizeilige, Große Klassische Hausbar mit trockener Bar, Schrankfronten im Shaker-Stil, schwarzen Schränken, Marmor-Arbeitsplatte, Küchenrückwand in Weiß, Rückwand aus Spiegelfliesen, Marmorboden, beigem Boden und weißer Arbeitsplatte in Minneapolis
Zweizeilige, Große Klassische Hausbar mit trockener Bar, Schrankfronten im Shaker-Stil, schwarzen Schränken, Marmor-Arbeitsplatte, Küchenrückwand in Weiß, Rückwand aus Spiegelfliesen, Marmorboden, beigem Boden und weißer Arbeitsplatte in Minneapolis

Zweizeilige, Große Klassische Hausbar mit Einbauwaschbecken, Schrankfronten im Shaker-Stil, grauen Schränken, Marmor-Arbeitsplatte, Küchenrückwand in Weiß, Rückwand aus Marmor, hellem Holzboden, beigem Boden und weißer Arbeitsplatte in Hampshire

A close up view of the family room's bar cabinetry details.
Zweizeilige, Mittelgroße Mediterrane Hausbar mit trockener Bar, Schrankfronten mit vertiefter Füllung, hellbraunen Holzschränken, Marmor-Arbeitsplatte, Küchenrückwand in Blau, Rückwand aus Marmor, Terrakottaboden, beigem Boden und weißer Arbeitsplatte in Los Angeles
Zweizeilige, Mittelgroße Mediterrane Hausbar mit trockener Bar, Schrankfronten mit vertiefter Füllung, hellbraunen Holzschränken, Marmor-Arbeitsplatte, Küchenrückwand in Blau, Rückwand aus Marmor, Terrakottaboden, beigem Boden und weißer Arbeitsplatte in Los Angeles

BEATIFUL HOME DRY BAR
Einzeilige, Mittelgroße Moderne Hausbar ohne Waschbecken mit trockener Bar, Schrankfronten mit vertiefter Füllung, dunklen Holzschränken, Marmor-Arbeitsplatte, bunter Rückwand, Rückwand aus Glasfliesen, braunem Holzboden, beigem Boden und schwarzer Arbeitsplatte in Washington, D.C.
Einzeilige, Mittelgroße Moderne Hausbar ohne Waschbecken mit trockener Bar, Schrankfronten mit vertiefter Füllung, dunklen Holzschränken, Marmor-Arbeitsplatte, bunter Rückwand, Rückwand aus Glasfliesen, braunem Holzboden, beigem Boden und schwarzer Arbeitsplatte in Washington, D.C.

Mittelgroße Landhausstil Hausbar in U-Form mit Bartresen, Einbauwaschbecken, Schweberegalen, dunklen Holzschränken, Marmor-Arbeitsplatte, Küchenrückwand in Weiß, Rückwand aus Steinfliesen, hellem Holzboden, beigem Boden und grauer Arbeitsplatte in Los Angeles

Phillip Cocker Photography
The Decadent Adult Retreat! Bar, Wine Cellar, 3 Sports TV's, Pool Table, Fireplace and Exterior Hot Tub.
A custom bar was designed my McCabe Design & Interiors to fit the homeowner's love of gathering with friends and entertaining whilst enjoying great conversation, sports tv, or playing pool. The original space was reconfigured to allow for this large and elegant bar. Beside it, and easily accessible for the homeowner bartender is a walk-in wine cellar. Custom millwork was designed and built to exact specifications including a routered custom design on the curved bar. A two-tiered bar was created to allow preparation on the lower level. Across from the bar, is a sitting area and an electric fireplace. Three tv's ensure maximum sports coverage. Lighting accents include slims, led puck, and rope lighting under the bar. A sonas and remotely controlled lighting finish this entertaining haven.
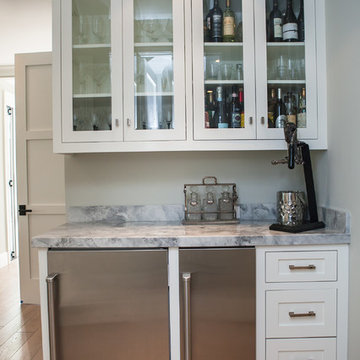
Einzeilige, Kleine Moderne Hausbar ohne Waschbecken mit Bartresen, Schrankfronten im Shaker-Stil, weißen Schränken, Marmor-Arbeitsplatte, bunter Rückwand, Rückwand aus Marmor, hellem Holzboden und beigem Boden in Orange County

Einzeilige, Mittelgroße Moderne Hausbar ohne Waschbecken mit flächenbündigen Schrankfronten, beigen Schränken, Marmor-Arbeitsplatte, Rückwand aus Spiegelfliesen, hellem Holzboden und beigem Boden in Miami

Wet bar with black shaker cabinets, marble countertop beverage fridge, wine cooler, wine storage, black faucet and round sink with brushed gold hardware.
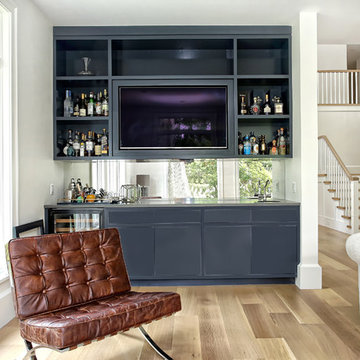
Einzeilige, Große Klassische Hausbar mit Bartresen, Unterbauwaschbecken, flächenbündigen Schrankfronten, blauen Schränken, Marmor-Arbeitsplatte, Rückwand aus Spiegelfliesen, hellem Holzboden und beigem Boden in New York

Einzeilige, Mittelgroße Klassische Hausbar mit Bartresen, integriertem Waschbecken, flächenbündigen Schrankfronten, blauen Schränken, Küchenrückwand in Grün, Glasrückwand, hellem Holzboden, beigem Boden und Marmor-Arbeitsplatte in Austin
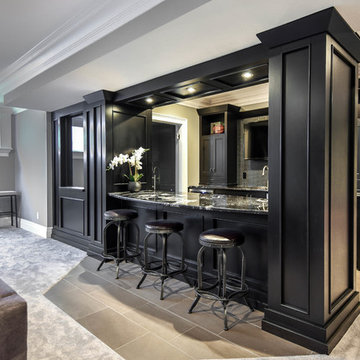
Einzeilige, Mittelgroße Klassische Hausbar mit Bartheke, Unterbauwaschbecken, schwarzen Schränken, Marmor-Arbeitsplatte, Küchenrückwand in Schwarz, Porzellan-Bodenfliesen, beigem Boden und Schrankfronten mit vertiefter Füllung in Edmonton

Designer: Kelly Taaffe Design, Inc.
Photographer: Andrea Hope
Mittelgroße Moderne Hausbar in L-Form mit Bartresen, flächenbündigen Schrankfronten, dunklen Holzschränken, Marmor-Arbeitsplatte, Küchenrückwand in Weiß, Rückwand aus Marmor, hellem Holzboden, beigem Boden und weißer Arbeitsplatte in Tampa
Mittelgroße Moderne Hausbar in L-Form mit Bartresen, flächenbündigen Schrankfronten, dunklen Holzschränken, Marmor-Arbeitsplatte, Küchenrückwand in Weiß, Rückwand aus Marmor, hellem Holzboden, beigem Boden und weißer Arbeitsplatte in Tampa
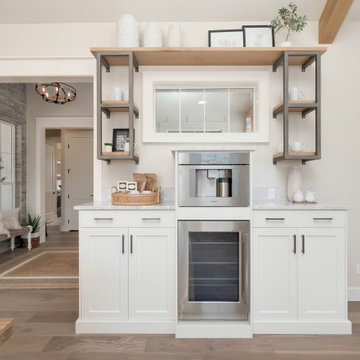
Einzeilige, Mittelgroße Landhaus Hausbar mit Schrankfronten mit vertiefter Füllung, weißen Schränken, Marmor-Arbeitsplatte, hellem Holzboden, beigem Boden und grauer Arbeitsplatte in Boise
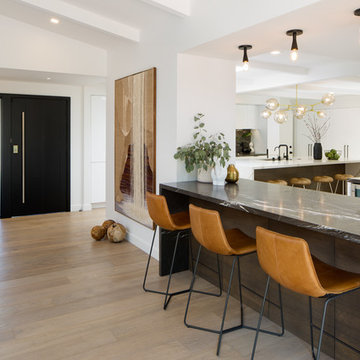
Zweizeilige Retro Hausbar mit Bartheke, flächenbündigen Schrankfronten, schwarzen Schränken, Marmor-Arbeitsplatte, Rückwand aus Spiegelfliesen, hellem Holzboden, beigem Boden und schwarzer Arbeitsplatte in San Diego

In 2014, we were approached by a couple to achieve a dream space within their existing home. They wanted to expand their existing bar, wine, and cigar storage into a new one-of-a-kind room. Proud of their Italian heritage, they also wanted to bring an “old-world” feel into this project to be reminded of the unique character they experienced in Italian cellars. The dramatic tone of the space revolves around the signature piece of the project; a custom milled stone spiral stair that provides access from the first floor to the entry of the room. This stair tower features stone walls, custom iron handrails and spindles, and dry-laid milled stone treads and riser blocks. Once down the staircase, the entry to the cellar is through a French door assembly. The interior of the room is clad with stone veneer on the walls and a brick barrel vault ceiling. The natural stone and brick color bring in the cellar feel the client was looking for, while the rustic alder beams, flooring, and cabinetry help provide warmth. The entry door sequence is repeated along both walls in the room to provide rhythm in each ceiling barrel vault. These French doors also act as wine and cigar storage. To allow for ample cigar storage, a fully custom walk-in humidor was designed opposite the entry doors. The room is controlled by a fully concealed, state-of-the-art HVAC smoke eater system that allows for cigar enjoyment without any odor.
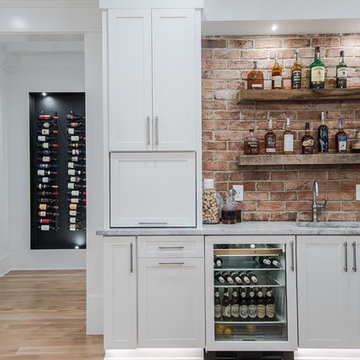
Mittelgroße Landhaus Hausbar mit Bartresen, Unterbauwaschbecken, Schrankfronten im Shaker-Stil, weißen Schränken, Marmor-Arbeitsplatte, Küchenrückwand in Rot, Rückwand aus Backstein, hellem Holzboden und beigem Boden in Raleigh

Away from the main circulation of the kitchen, the drink and meal prep station allows for easy access to common amenities without crowding up the main kitchen area. With plenty of cabinets for snack and a cooler for drinks, it has you covered!
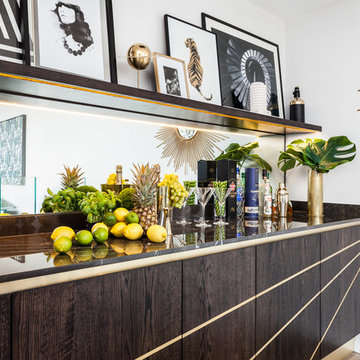
Bar in the winter garden of the Penthouse. The doors have three brass inlays and were designed by Gordon-Duff & Linton. Photograph by David Butler
Einzeilige, Mittelgroße Moderne Hausbar mit flächenbündigen Schrankfronten, dunklen Holzschränken, Marmor-Arbeitsplatte, Rückwand aus Spiegelfliesen, hellem Holzboden und beigem Boden in London
Einzeilige, Mittelgroße Moderne Hausbar mit flächenbündigen Schrankfronten, dunklen Holzschränken, Marmor-Arbeitsplatte, Rückwand aus Spiegelfliesen, hellem Holzboden und beigem Boden in London

We transformed this property from top to bottom. Kitchen remodel, Bathroom remodel, Living/ dining remodel, the Hardscaped driveway and fresh sod. The kitchen boasts a 6 burner gas stove, energy efficient refrigerator & dishwasher, a conveniently located mini dry bar, decadent chandeliers and bright hardwood flooring.
Hausbar mit Marmor-Arbeitsplatte und beigem Boden Ideen und Design
1