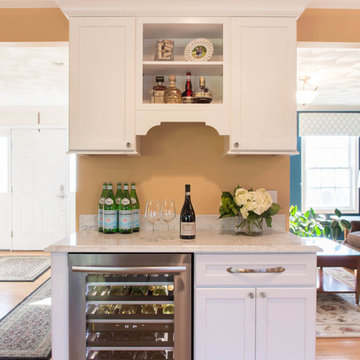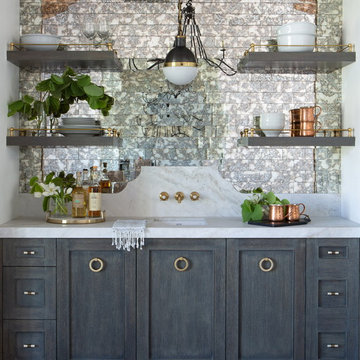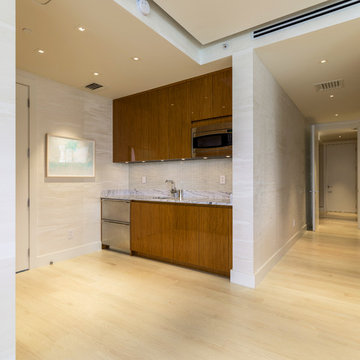Hausbar mit Marmor-Arbeitsplatte und hellem Holzboden Ideen und Design
Suche verfeinern:
Budget
Sortieren nach:Heute beliebt
1 – 20 von 428 Fotos
1 von 3

Einzeilige, Mittelgroße Klassische Hausbar ohne Waschbecken mit Bartresen, Schrankfronten im Shaker-Stil, hellen Holzschränken, Marmor-Arbeitsplatte, Küchenrückwand in Weiß, Rückwand aus Metrofliesen, hellem Holzboden und weißer Arbeitsplatte in Charlotte

Einzeilige Klassische Hausbar ohne Waschbecken mit trockener Bar, Schrankfronten im Shaker-Stil, hellen Holzschränken, Marmor-Arbeitsplatte, Küchenrückwand in Weiß, Rückwand aus Metrofliesen, hellem Holzboden, beigem Boden und weißer Arbeitsplatte in Chicago

Große Klassische Hausbar mit Schrankfronten im Shaker-Stil, Küchenrückwand in Weiß, hellem Holzboden, Bartheke, Unterbauwaschbecken, schwarzen Schränken, Marmor-Arbeitsplatte, Rückwand aus Metrofliesen, braunem Boden und weißer Arbeitsplatte in Salt Lake City

Einzeilige Klassische Hausbar mit Bartresen, Unterbauwaschbecken, Glasfronten, grauen Schränken, Küchenrückwand in Weiß, hellem Holzboden, beigem Boden, Marmor-Arbeitsplatte, Rückwand aus Marmor und weißer Arbeitsplatte in Calgary

Photo credit Stylish Productions
Tile selection by Splendor Styling
Einzeilige, Kleine Klassische Hausbar mit trockener Bar, Unterbauwaschbecken, Schrankfronten mit vertiefter Füllung, dunklen Holzschränken, Marmor-Arbeitsplatte, bunter Rückwand, Rückwand aus Metallfliesen, hellem Holzboden und weißer Arbeitsplatte in Washington, D.C.
Einzeilige, Kleine Klassische Hausbar mit trockener Bar, Unterbauwaschbecken, Schrankfronten mit vertiefter Füllung, dunklen Holzschränken, Marmor-Arbeitsplatte, bunter Rückwand, Rückwand aus Metallfliesen, hellem Holzboden und weißer Arbeitsplatte in Washington, D.C.

Designed By: Robby & Lisa Griffin
Photios By: Desired Photo
Einzeilige, Kleine Moderne Hausbar mit Bartresen, Unterbauwaschbecken, Schrankfronten im Shaker-Stil, beigen Schränken, Marmor-Arbeitsplatte, Küchenrückwand in Braun, Rückwand aus Glasfliesen, hellem Holzboden und braunem Boden in Houston
Einzeilige, Kleine Moderne Hausbar mit Bartresen, Unterbauwaschbecken, Schrankfronten im Shaker-Stil, beigen Schränken, Marmor-Arbeitsplatte, Küchenrückwand in Braun, Rückwand aus Glasfliesen, hellem Holzboden und braunem Boden in Houston

Complete Dry Bar Remodel Designed by Interior Designer Nathan J. Reynolds and Installed by Wescott Building & Remodeling, LLC. phone: (401) 234-6194 and (508) 837-3972 email: nathan@insperiors.com www.insperiors.com Photography Courtesy of © 2017 C. Shaw Photography.

Einzeilige, Kleine Klassische Hausbar mit Bartresen, Unterbauwaschbecken, Küchenrückwand in Grau, hellem Holzboden, Schrankfronten im Shaker-Stil, weißen Schränken, Marmor-Arbeitsplatte, Rückwand aus Glasfliesen und grauer Arbeitsplatte in New York

Einzeilige, Kleine Retro Hausbar mit trockener Bar, flächenbündigen Schrankfronten, blauen Schränken, Marmor-Arbeitsplatte, Rückwand aus Backstein, hellem Holzboden und grauer Arbeitsplatte in Austin

A custom-made expansive two-story home providing views of the spacious kitchen, breakfast nook, dining, great room and outdoor amenities upon entry.
Featuring 11,000 square feet of open area lavish living this residence does not disappoint with the attention to detail throughout. Elegant features embellish this
home with the intricate woodworking and exposed wood beams, ceiling details, gorgeous stonework, European Oak flooring throughout, and unique lighting.
This residence offers seven bedrooms including a mother-in-law suite, nine bathrooms, a bonus room, his and her offices, wet bar adjacent to dining area, wine
room, laundry room featuring a dog wash area and a game room located above one of the two garages. The open-air kitchen is the perfect space for entertaining
family and friends with the two islands, custom panel Sub-Zero appliances and easy access to the dining areas.
Outdoor amenities include a pool with sun shelf and spa, fire bowls spilling water into the pool, firepit, large covered lanai with summer kitchen and fireplace
surrounded by roll down screens to protect guests from inclement weather, and two additional covered lanais. This is luxury at its finest!

Einzeilige, Mittelgroße Landhausstil Hausbar mit Bartresen, Unterbauwaschbecken, Schrankfronten im Shaker-Stil, grauen Schränken, Marmor-Arbeitsplatte, bunter Rückwand, Rückwand aus Spiegelfliesen, hellem Holzboden und weißer Arbeitsplatte in Phoenix

Jay Sinclair
Einzeilige, Mittelgroße Klassische Hausbar mit Bartresen, Unterbauwaschbecken, Schrankfronten mit vertiefter Füllung, Schränken im Used-Look, Marmor-Arbeitsplatte, Küchenrückwand in Grau, Rückwand aus Marmor, hellem Holzboden, braunem Boden und grauer Arbeitsplatte in Sonstige
Einzeilige, Mittelgroße Klassische Hausbar mit Bartresen, Unterbauwaschbecken, Schrankfronten mit vertiefter Füllung, Schränken im Used-Look, Marmor-Arbeitsplatte, Küchenrückwand in Grau, Rückwand aus Marmor, hellem Holzboden, braunem Boden und grauer Arbeitsplatte in Sonstige

Barbara Brown Photography
Einzeilige, Große Moderne Hausbar mit Glasfronten, grauen Schränken, Marmor-Arbeitsplatte, bunter Rückwand, hellem Holzboden und Rückwand aus Backstein in Atlanta
Einzeilige, Große Moderne Hausbar mit Glasfronten, grauen Schränken, Marmor-Arbeitsplatte, bunter Rückwand, hellem Holzboden und Rückwand aus Backstein in Atlanta

What started as a kitchen and two-bathroom remodel evolved into a full home renovation plus conversion of the downstairs unfinished basement into a permitted first story addition, complete with family room, guest suite, mudroom, and a new front entrance. We married the midcentury modern architecture with vintage, eclectic details and thoughtful materials.

Zweizeilige, Mittelgroße Moderne Hausbar ohne Waschbecken mit flächenbündigen Schrankfronten, schwarzen Schränken, Marmor-Arbeitsplatte, Küchenrückwand in Weiß, Rückwand aus Marmor und hellem Holzboden in Sonstige

Stylish wet bar built for entertaining. This space has everything you need including a wine refrigerator, bar sink, plenty of cabinet space, marble countertops, sliding barn doors and a lockable wine-closet

This new construction features a modern design and all the amenities you need for comfortable living. The white marble island in the kitchen is a standout feature, perfect for entertaining guests or enjoying a quiet morning breakfast. The white cabinets and wood flooring also add a touch of warmth and sophistication. And let's not forget about the white marble walls in the kitchen- they bring a sleek and cohesive look to the space. This home is perfect for anyone looking for a modern and stylish living space.

The walnut appointed bar cabinets are topped by a black marble counter too. The bar is lit through a massive glass wall that opens into a below grade patio. The wall of the bar is adorned by a stunning pieces of artwork, a light resembling light sabers.

Einzeilige, Mittelgroße Moderne Hausbar mit Bartresen, Unterbauwaschbecken, flächenbündigen Schrankfronten, hellbraunen Holzschränken, Marmor-Arbeitsplatte, Küchenrückwand in Grau, Rückwand aus Glasfliesen und hellem Holzboden in Miami

In the original residence, the kitchen occupied this space. With the addition to house the kitchen, our architects designed a butler's pantry for this space with extensive storage. The exposed beams and wide-plan wood flooring extends throughout this older portion of the structure.
Hausbar mit Marmor-Arbeitsplatte und hellem Holzboden Ideen und Design
1