Hausbar mit Marmor-Arbeitsplatte und Küchenrückwand in Grau Ideen und Design
Suche verfeinern:
Budget
Sortieren nach:Heute beliebt
1 – 20 von 327 Fotos
1 von 3

Einzeilige, Kleine Moderne Hausbar mit Bartresen, Unterbauwaschbecken, flächenbündigen Schrankfronten, grauen Schränken, Marmor-Arbeitsplatte, Küchenrückwand in Grau, Rückwand aus Marmor, dunklem Holzboden, braunem Boden und grauer Arbeitsplatte in Los Angeles

Phillip Cocker Photography
The Decadent Adult Retreat! Bar, Wine Cellar, 3 Sports TV's, Pool Table, Fireplace and Exterior Hot Tub.
A custom bar was designed my McCabe Design & Interiors to fit the homeowner's love of gathering with friends and entertaining whilst enjoying great conversation, sports tv, or playing pool. The original space was reconfigured to allow for this large and elegant bar. Beside it, and easily accessible for the homeowner bartender is a walk-in wine cellar. Custom millwork was designed and built to exact specifications including a routered custom design on the curved bar. A two-tiered bar was created to allow preparation on the lower level. Across from the bar, is a sitting area and an electric fireplace. Three tv's ensure maximum sports coverage. Lighting accents include slims, led puck, and rope lighting under the bar. A sonas and remotely controlled lighting finish this entertaining haven.
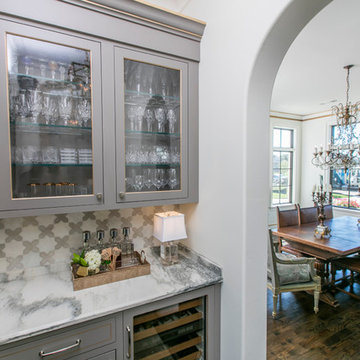
Einzeilige, Kleine Moderne Hausbar mit Bartresen, Schrankfronten im Shaker-Stil, grauen Schränken, Marmor-Arbeitsplatte, Küchenrückwand in Grau, Rückwand aus Stein und dunklem Holzboden in Dallas

Mittelgroße Eklektische Hausbar in L-Form mit Bartresen, Unterbauwaschbecken, profilierten Schrankfronten, weißen Schränken, Marmor-Arbeitsplatte, Küchenrückwand in Grau, Rückwand aus Zementfliesen, dunklem Holzboden, braunem Boden und grauer Arbeitsplatte in Houston

Jay Sinclair
Einzeilige, Mittelgroße Klassische Hausbar mit Bartresen, Unterbauwaschbecken, Schrankfronten mit vertiefter Füllung, Schränken im Used-Look, Marmor-Arbeitsplatte, Küchenrückwand in Grau, Rückwand aus Marmor, hellem Holzboden, braunem Boden und grauer Arbeitsplatte in Sonstige
Einzeilige, Mittelgroße Klassische Hausbar mit Bartresen, Unterbauwaschbecken, Schrankfronten mit vertiefter Füllung, Schränken im Used-Look, Marmor-Arbeitsplatte, Küchenrückwand in Grau, Rückwand aus Marmor, hellem Holzboden, braunem Boden und grauer Arbeitsplatte in Sonstige

Elizabeth Taich Design is a Chicago-based full-service interior architecture and design firm that specializes in sophisticated yet livable environments.
IC360

Kleine Moderne Hausbar in L-Form mit Bartresen, Unterbauwaschbecken, flächenbündigen Schrankfronten, hellen Holzschränken, Rückwand aus Glasfliesen, Korkboden, Marmor-Arbeitsplatte und Küchenrückwand in Grau in Los Angeles
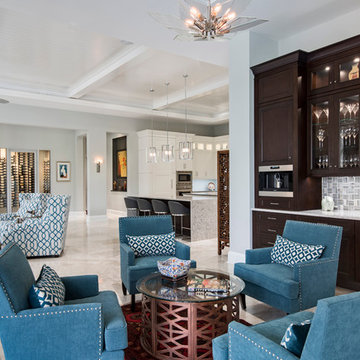
Amber Frederiksen Photography
Einzeilige, Mittelgroße Klassische Hausbar mit Schrankfronten mit vertiefter Füllung, dunklen Holzschränken, Marmor-Arbeitsplatte, Küchenrückwand in Grau, Rückwand aus Mosaikfliesen und Travertin in Miami
Einzeilige, Mittelgroße Klassische Hausbar mit Schrankfronten mit vertiefter Füllung, dunklen Holzschränken, Marmor-Arbeitsplatte, Küchenrückwand in Grau, Rückwand aus Mosaikfliesen und Travertin in Miami

Geräumige Moderne Hausbar in U-Form mit Glasfronten, dunklen Holzschränken, Marmor-Arbeitsplatte, Küchenrückwand in Grau, Rückwand aus Metrofliesen und Travertin in Phoenix

Stylish wet bar built for entertaining. This space has everything you need including a wine refrigerator, bar sink, plenty of cabinet space, marble countertops, sliding barn doors and a lockable wine-closet

High atop a wooded dune, a quarter-mile-long steel boardwalk connects a lavish garage/loft to a 6,500-square-foot modern home with three distinct living spaces. The stunning copper-and-stone exterior complements the multiple balconies, Ipe decking and outdoor entertaining areas, which feature an elaborate grill and large swim spa. In the main structure, which uses radiant floor heat, the enchanting wine grotto has a large, climate-controlled wine cellar. There is also a sauna, elevator, and private master balcony with an outdoor fireplace.
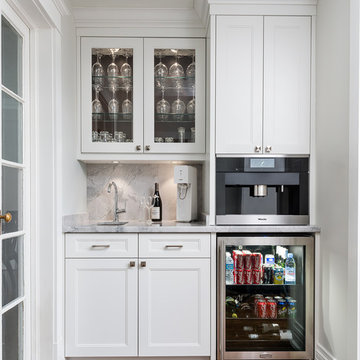
Photography by Gillian Jackson
Einzeilige, Kleine Moderne Hausbar mit Bartresen, Unterbauwaschbecken, Schrankfronten mit vertiefter Füllung, weißen Schränken, Marmor-Arbeitsplatte, Küchenrückwand in Grau, Rückwand aus Stein und braunem Holzboden in Toronto
Einzeilige, Kleine Moderne Hausbar mit Bartresen, Unterbauwaschbecken, Schrankfronten mit vertiefter Füllung, weißen Schränken, Marmor-Arbeitsplatte, Küchenrückwand in Grau, Rückwand aus Stein und braunem Holzboden in Toronto

Scott Hargis Photography
Open concept bar located in the great room. This feature creates a separation to the formal dining room.
Zweizeilige, Mittelgroße Moderne Hausbar ohne Waschbecken mit Bartheke, flächenbündigen Schrankfronten, grauen Schränken, Marmor-Arbeitsplatte, Küchenrückwand in Grau, Rückwand aus Stein und Bambusparkett in San Francisco
Zweizeilige, Mittelgroße Moderne Hausbar ohne Waschbecken mit Bartheke, flächenbündigen Schrankfronten, grauen Schränken, Marmor-Arbeitsplatte, Küchenrückwand in Grau, Rückwand aus Stein und Bambusparkett in San Francisco
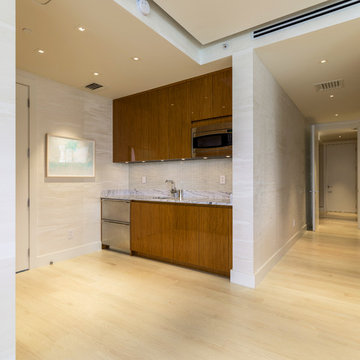
Einzeilige, Mittelgroße Moderne Hausbar mit Bartresen, Unterbauwaschbecken, flächenbündigen Schrankfronten, hellbraunen Holzschränken, Marmor-Arbeitsplatte, Küchenrückwand in Grau, Rückwand aus Glasfliesen und hellem Holzboden in Miami

In the original residence, the kitchen occupied this space. With the addition to house the kitchen, our architects designed a butler's pantry for this space with extensive storage. The exposed beams and wide-plan wood flooring extends throughout this older portion of the structure.

Zweizeilige, Große Moderne Hausbar mit Bartheke, Einbauwaschbecken, flächenbündigen Schrankfronten, grauen Schränken, Marmor-Arbeitsplatte, Küchenrückwand in Grau, Rückwand aus Spiegelfliesen, Porzellan-Bodenfliesen, grauem Boden und bunter Arbeitsplatte in Las Vegas
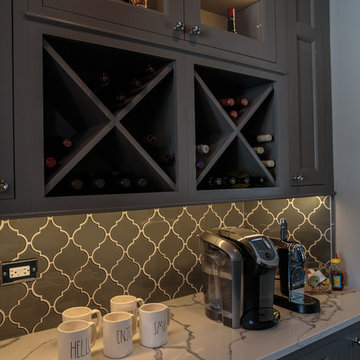
Einzeilige, Große Klassische Hausbar mit Unterbauwaschbecken, Schrankfronten im Shaker-Stil, grauen Schränken, Marmor-Arbeitsplatte, Küchenrückwand in Grau, Rückwand aus Glasfliesen und dunklem Holzboden in Chicago
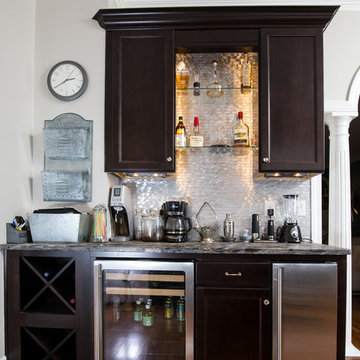
Brendon Pinola
Einzeilige Klassische Hausbar ohne Waschbecken mit braunem Holzboden, Bartresen, Schrankfronten mit vertiefter Füllung, dunklen Holzschränken, Marmor-Arbeitsplatte, Küchenrückwand in Grau und Rückwand aus Metallfliesen in Birmingham
Einzeilige Klassische Hausbar ohne Waschbecken mit braunem Holzboden, Bartresen, Schrankfronten mit vertiefter Füllung, dunklen Holzschränken, Marmor-Arbeitsplatte, Küchenrückwand in Grau und Rückwand aus Metallfliesen in Birmingham

Retaining all the character of a 1923 whimsical while expanding to meet the needs of an active family of five.
This classic and timeless transformation strikes a beautiful balance between the charm of the existing home and the opportunities to realize something custom.
First, we reclaimed the attached one-car garage for a much-needed command central kitchen - organized in zones for cooking, dining, gathering, scheduling, homework and entertaining. With a devotion to design, a stunning, custom, nickel Ann Morris pot rack was chosen as a focal point, appliances were concealed with painted, raised-panel cabinetry and finishes like white quartzite countertops, white fireclay sinks and dark stained floors added just the right amount of light and color.
Outside the bustle of the family space, the previous kitchen became a butler’s pantry and richly-paneled library for reading, relaxing and enjoying cigars. The addition of a mud room, family room, and a wonderful space we lovingly call “The Jewel Room” for its heightened luxurious detail, completed the perfect remodel – opening up new space for the busy children, while providing comfortable respites for their happy parents.
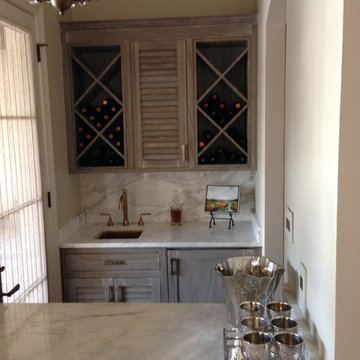
Spanish cedar cabinets with faux finish to look like white washed cypress, Milferd Perez (faux finisher)
Zweizeilige, Kleine Klassische Hausbar mit Schrankfronten im Shaker-Stil, Bartresen, Unterbauwaschbecken, hellbraunen Holzschränken, Marmor-Arbeitsplatte, Küchenrückwand in Grau, Rückwand aus Marmor und grauer Arbeitsplatte in New Orleans
Zweizeilige, Kleine Klassische Hausbar mit Schrankfronten im Shaker-Stil, Bartresen, Unterbauwaschbecken, hellbraunen Holzschränken, Marmor-Arbeitsplatte, Küchenrückwand in Grau, Rückwand aus Marmor und grauer Arbeitsplatte in New Orleans
Hausbar mit Marmor-Arbeitsplatte und Küchenrückwand in Grau Ideen und Design
1