Hausbar mit offenen Schränken und Lamellenschränken Ideen und Design
Suche verfeinern:
Budget
Sortieren nach:Heute beliebt
181 – 200 von 1.531 Fotos
1 von 3
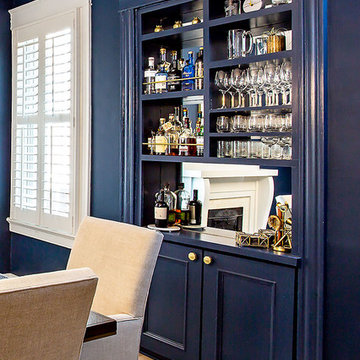
Einzeilige, Kleine Klassische Hausbar ohne Waschbecken mit hellem Holzboden, offenen Schränken, blauen Schränken, Rückwand aus Spiegelfliesen, beigem Boden und blauer Arbeitsplatte in Richmond
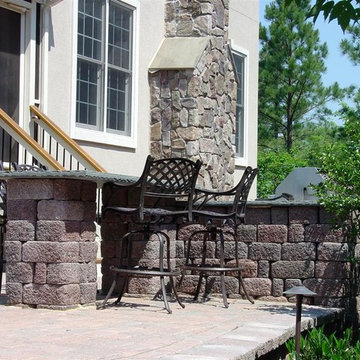
View of Cobble Block Bar with Bluestone Top.
Garth Woodruff
Mittelgroße Klassische Hausbar mit Bartheke, offenen Schränken, Mineralwerkstoff-Arbeitsplatte und Backsteinboden in Washington, D.C.
Mittelgroße Klassische Hausbar mit Bartheke, offenen Schränken, Mineralwerkstoff-Arbeitsplatte und Backsteinboden in Washington, D.C.

A close friend of one of our owners asked for some help, inspiration, and advice in developing an area in the mezzanine level of their commercial office/shop so that they could entertain friends, family, and guests. They wanted a bar area, a poker area, and seating area in a large open lounge space. So although this was not a full-fledged Four Elements project, it involved a Four Elements owner's design ideas and handiwork, a few Four Elements sub-trades, and a lot of personal time to help bring it to fruition. You will recognize similar design themes as used in the Four Elements office like barn-board features, live edge wood counter-tops, and specialty LED lighting seen in many of our projects. And check out the custom poker table and beautiful rope/beam light fixture constructed by our very own Peter Russell. What a beautiful and cozy space!
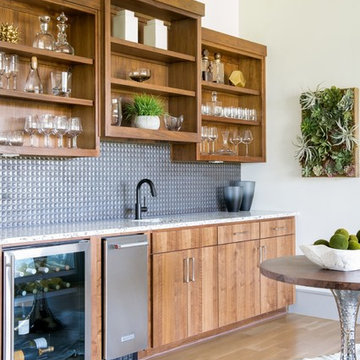
Einzeilige, Große Moderne Hausbar mit offenen Schränken, hellbraunen Holzschränken, Küchenrückwand in Grau, Bartresen, Unterbauwaschbecken, Quarzwerkstein-Arbeitsplatte, Rückwand aus Metallfliesen, hellem Holzboden und weißer Arbeitsplatte in Dallas
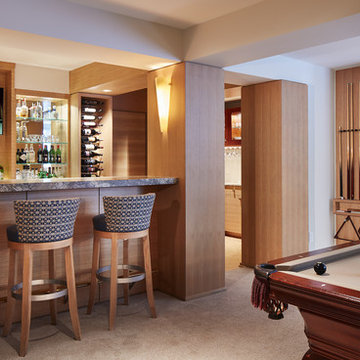
Klassische Hausbar mit Bartheke, offenen Schränken, hellen Holzschränken und Teppichboden in Minneapolis
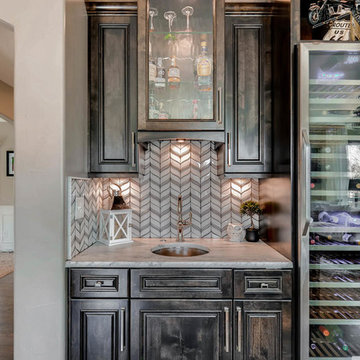
This D&G custom wet bar includes a full-size wine fridge, custom-built cabinets that were stained by hand, a glass backsplash and hammered cooper sink.
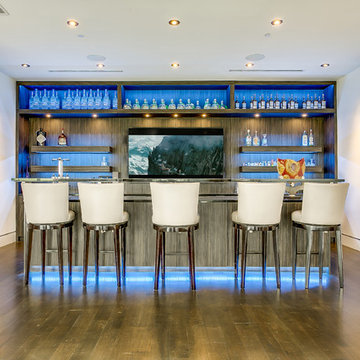
Moderne Hausbar mit Glas-Arbeitsplatte, hellbraunen Holzschränken, Bartheke und offenen Schränken in Dallas
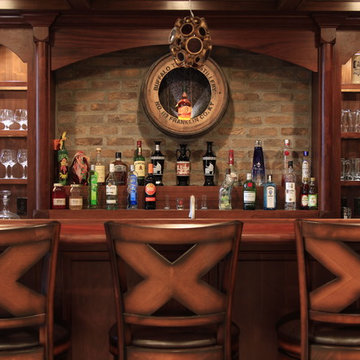
The under-cabinet lighting, brick backdrop and custom wood bar top add a warm ambience to this bar.
-Photo by Jack Figgins
Einzeilige, Mittelgroße Urige Hausbar mit Bartresen, offenen Schränken, hellbraunen Holzschränken, Arbeitsplatte aus Holz und brauner Arbeitsplatte in Kolumbus
Einzeilige, Mittelgroße Urige Hausbar mit Bartresen, offenen Schränken, hellbraunen Holzschränken, Arbeitsplatte aus Holz und brauner Arbeitsplatte in Kolumbus
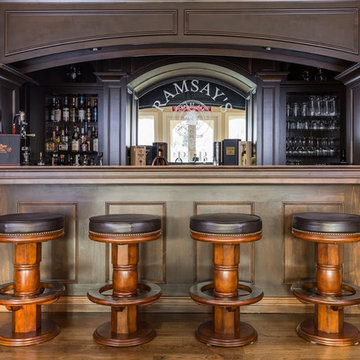
Zweizeilige Klassische Hausbar mit Bartheke, Unterbauwaschbecken, offenen Schränken, dunklen Holzschränken, Granit-Arbeitsplatte, Rückwand aus Spiegelfliesen, braunem Holzboden, braunem Boden und beiger Arbeitsplatte in Charlotte
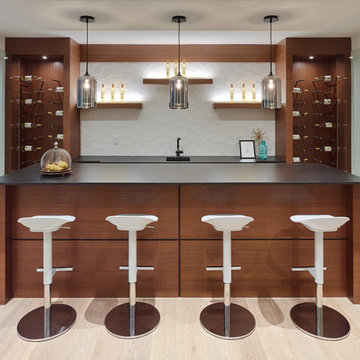
martin knowles
Moderne Hausbar mit Bartheke, offenen Schränken, hellbraunen Holzschränken, Küchenrückwand in Weiß, hellem Holzboden und schwarzer Arbeitsplatte in Vancouver
Moderne Hausbar mit Bartheke, offenen Schränken, hellbraunen Holzschränken, Küchenrückwand in Weiß, hellem Holzboden und schwarzer Arbeitsplatte in Vancouver
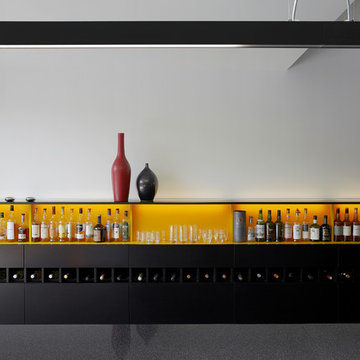
Carlo Draisci
Mittelgroße Moderne Hausbar mit offenen Schränken, gelben Schränken und Bartresen in London
Mittelgroße Moderne Hausbar mit offenen Schränken, gelben Schränken und Bartresen in London
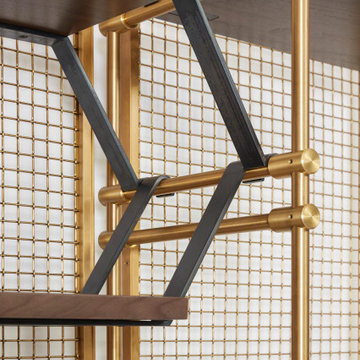
Amuneal’s Collectors’ Shelving System is infinitely flexible and can be customized to fit the look and style of your space. This configuration features solid machined brass fittings and posts with a wire mesh surround in a warm brass finish. The unit mounts to the wall, supporting silvered walnut hanging and hook shelves with carved sections for a small wine bottle collection.

Home Bar on the main floor - gorgeous ceiling lights with lots of light brightening the room. They have followed a Great Gatsby Theme in this room.
Saskatoon Hospital Lottery Home
Built by Decora Homes
Windows and Doors by Durabuilt Windows and Doors
Photography by D&M Images Photography
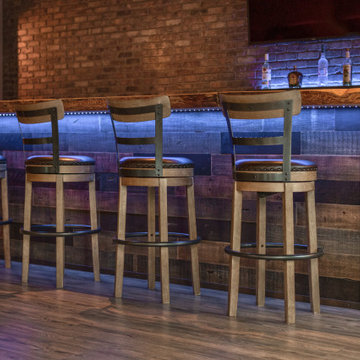
A close friend of one of our owners asked for some help, inspiration, and advice in developing an area in the mezzanine level of their commercial office/shop so that they could entertain friends, family, and guests. They wanted a bar area, a poker area, and seating area in a large open lounge space. So although this was not a full-fledged Four Elements project, it involved a Four Elements owner's design ideas and handiwork, a few Four Elements sub-trades, and a lot of personal time to help bring it to fruition. You will recognize similar design themes as used in the Four Elements office like barn-board features, live edge wood counter-tops, and specialty LED lighting seen in many of our projects. And check out the custom poker table and beautiful rope/beam light fixture constructed by our very own Peter Russell. What a beautiful and cozy space!
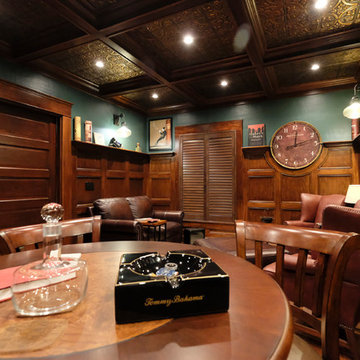
Alan Petersime
Mittelgroße Klassische Hausbar in L-Form mit Bartresen, offenen Schränken, dunklen Holzschränken, Arbeitsplatte aus Holz, hellem Holzboden und braunem Boden in Indianapolis
Mittelgroße Klassische Hausbar in L-Form mit Bartresen, offenen Schränken, dunklen Holzschränken, Arbeitsplatte aus Holz, hellem Holzboden und braunem Boden in Indianapolis
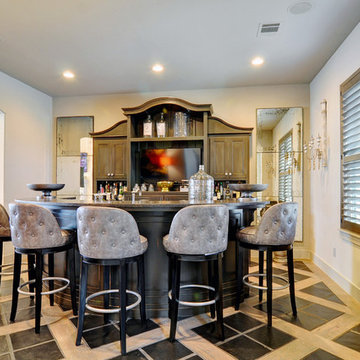
Stunning bar room in this home features all the things that make a bar room fun and entertaining. Opening to the living room which views the pool and lake offer great scenery here.
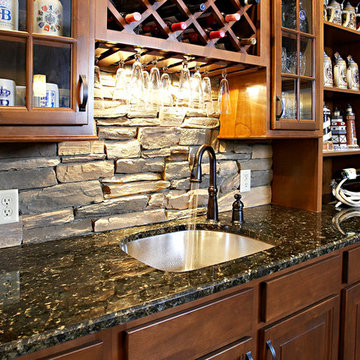
Humphrey Photography Nashville, il.
Große Rustikale Hausbar mit Bartheke, Unterbauwaschbecken, offenen Schränken, hellbraunen Holzschränken, Granit-Arbeitsplatte, bunter Rückwand, Rückwand aus Steinfliesen und braunem Holzboden in St. Louis
Große Rustikale Hausbar mit Bartheke, Unterbauwaschbecken, offenen Schränken, hellbraunen Holzschränken, Granit-Arbeitsplatte, bunter Rückwand, Rückwand aus Steinfliesen und braunem Holzboden in St. Louis
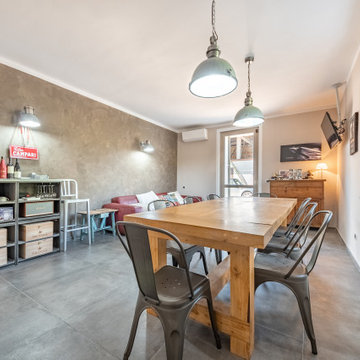
Ristrutturazione completa villetta di 250mq con ampi spazi e area relax
Einzeilige, Große Moderne Hausbar mit trockener Bar, offenen Schränken, grauen Schränken, Porzellan-Bodenfliesen und grauem Boden in Mailand
Einzeilige, Große Moderne Hausbar mit trockener Bar, offenen Schränken, grauen Schränken, Porzellan-Bodenfliesen und grauem Boden in Mailand

In 2014, we were approached by a couple to achieve a dream space within their existing home. They wanted to expand their existing bar, wine, and cigar storage into a new one-of-a-kind room. Proud of their Italian heritage, they also wanted to bring an “old-world” feel into this project to be reminded of the unique character they experienced in Italian cellars. The dramatic tone of the space revolves around the signature piece of the project; a custom milled stone spiral stair that provides access from the first floor to the entry of the room. This stair tower features stone walls, custom iron handrails and spindles, and dry-laid milled stone treads and riser blocks. Once down the staircase, the entry to the cellar is through a French door assembly. The interior of the room is clad with stone veneer on the walls and a brick barrel vault ceiling. The natural stone and brick color bring in the cellar feel the client was looking for, while the rustic alder beams, flooring, and cabinetry help provide warmth. The entry door sequence is repeated along both walls in the room to provide rhythm in each ceiling barrel vault. These French doors also act as wine and cigar storage. To allow for ample cigar storage, a fully custom walk-in humidor was designed opposite the entry doors. The room is controlled by a fully concealed, state-of-the-art HVAC smoke eater system that allows for cigar enjoyment without any odor.
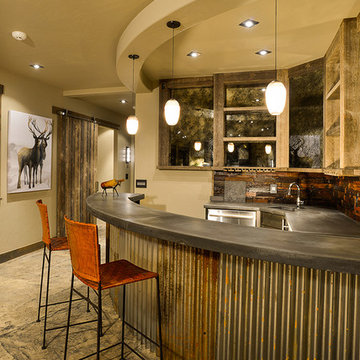
Große Urige Hausbar in U-Form mit Bartheke, Unterbauwaschbecken, offenen Schränken, hellbraunen Holzschränken, Betonarbeitsplatte, Küchenrückwand in Braun, Rückwand aus Steinfliesen, Betonboden und grauem Boden in Denver
Hausbar mit offenen Schränken und Lamellenschränken Ideen und Design
10