Hausbar mit profilierten Schrankfronten und Porzellan-Bodenfliesen Ideen und Design
Suche verfeinern:
Budget
Sortieren nach:Heute beliebt
1 – 20 von 317 Fotos
1 von 3

This home bar fits perfectly in an under utilized great room niche featuring a dedicated area for wine, coffee and other specialty beverages. Ed Russell Photography.

Photos by Mark Ehlen- Ehlen Creative
Einzeilige, Mittelgroße Klassische Hausbar mit profilierten Schrankfronten, hellbraunen Holzschränken, Küchenrückwand in Grau, Rückwand aus Zementfliesen, Porzellan-Bodenfliesen, grauem Boden, Bartresen, Granit-Arbeitsplatte und grauer Arbeitsplatte in Minneapolis
Einzeilige, Mittelgroße Klassische Hausbar mit profilierten Schrankfronten, hellbraunen Holzschränken, Küchenrückwand in Grau, Rückwand aus Zementfliesen, Porzellan-Bodenfliesen, grauem Boden, Bartresen, Granit-Arbeitsplatte und grauer Arbeitsplatte in Minneapolis
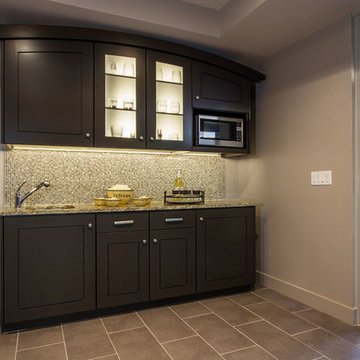
Einzeilige, Kleine Moderne Hausbar mit Bartresen, Unterbauwaschbecken, profilierten Schrankfronten, dunklen Holzschränken, Granit-Arbeitsplatte, Küchenrückwand in Beige, Rückwand aus Mosaikfliesen und Porzellan-Bodenfliesen in Salt Lake City
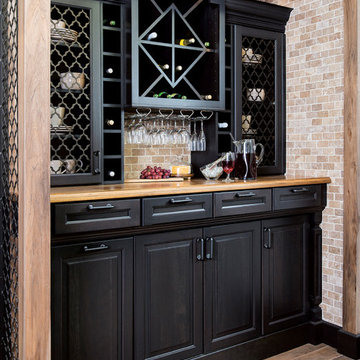
Einzeilige, Kleine Moderne Hausbar mit Bartresen, profilierten Schrankfronten, schwarzen Schränken, Arbeitsplatte aus Holz, Küchenrückwand in Beige, Rückwand aus Steinfliesen, Porzellan-Bodenfliesen, braunem Boden und brauner Arbeitsplatte in St. Louis
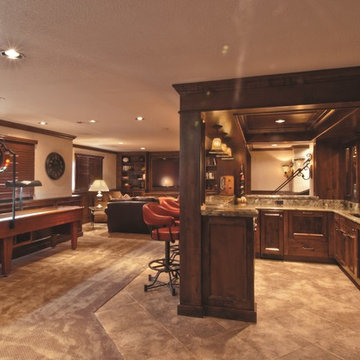
The entertainment center, paneled walls, and the bar cabinetry are the same knotty alder finish. The upper bar countertop is Mombassa granite with a 6cm laminated full bullnose edge.
Photograph by Patrick Wherritt.
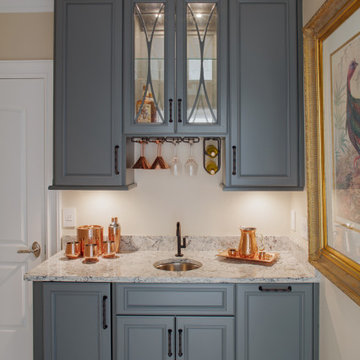
Home Bar
Einzeilige, Kleine Klassische Hausbar mit Bartresen, profilierten Schrankfronten, grauen Schränken, Küchenrückwand in Grau, Porzellan-Bodenfliesen, beigem Boden und grauer Arbeitsplatte in Charleston
Einzeilige, Kleine Klassische Hausbar mit Bartresen, profilierten Schrankfronten, grauen Schränken, Küchenrückwand in Grau, Porzellan-Bodenfliesen, beigem Boden und grauer Arbeitsplatte in Charleston
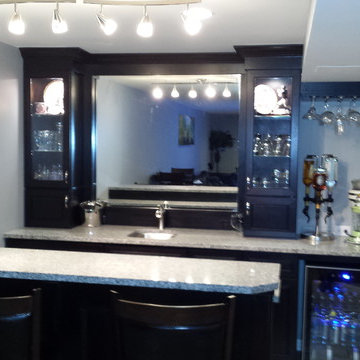
Larry Otte
Kleine, Einzeilige Moderne Hausbar mit Bartheke, Unterbauwaschbecken, schwarzen Schränken, Granit-Arbeitsplatte, Porzellan-Bodenfliesen und profilierten Schrankfronten in St. Louis
Kleine, Einzeilige Moderne Hausbar mit Bartheke, Unterbauwaschbecken, schwarzen Schränken, Granit-Arbeitsplatte, Porzellan-Bodenfliesen und profilierten Schrankfronten in St. Louis

A custom designed bar finished in black lacquer, brass details and accented by a mirrored tile backsplash and crystal pendants.
Zweizeilige, Geräumige Klassische Hausbar mit Bartheke, Unterbauwaschbecken, profilierten Schrankfronten, schwarzen Schränken, Quarzwerkstein-Arbeitsplatte, Rückwand aus Spiegelfliesen, Porzellan-Bodenfliesen, weißem Boden und weißer Arbeitsplatte in Chicago
Zweizeilige, Geräumige Klassische Hausbar mit Bartheke, Unterbauwaschbecken, profilierten Schrankfronten, schwarzen Schränken, Quarzwerkstein-Arbeitsplatte, Rückwand aus Spiegelfliesen, Porzellan-Bodenfliesen, weißem Boden und weißer Arbeitsplatte in Chicago

Mittelgroße Urige Hausbar in U-Form mit Bartheke, Unterbauwaschbecken, profilierten Schrankfronten, hellbraunen Holzschränken, Granit-Arbeitsplatte, Küchenrückwand in Beige, Rückwand aus Stein und Porzellan-Bodenfliesen in Denver

Einzeilige Urige Hausbar ohne Waschbecken mit Bartresen, profilierten Schrankfronten, braunen Schränken, Arbeitsplatte aus Holz, bunter Rückwand, Rückwand aus Stein und Porzellan-Bodenfliesen in Chicago

Poulin Design Center
Einzeilige, Kleine Klassische Hausbar mit Bartresen, profilierten Schrankfronten, hellbraunen Holzschränken, Granit-Arbeitsplatte, Küchenrückwand in Grau, Rückwand aus Keramikfliesen, Porzellan-Bodenfliesen, buntem Boden und grauer Arbeitsplatte in Albuquerque
Einzeilige, Kleine Klassische Hausbar mit Bartresen, profilierten Schrankfronten, hellbraunen Holzschränken, Granit-Arbeitsplatte, Küchenrückwand in Grau, Rückwand aus Keramikfliesen, Porzellan-Bodenfliesen, buntem Boden und grauer Arbeitsplatte in Albuquerque
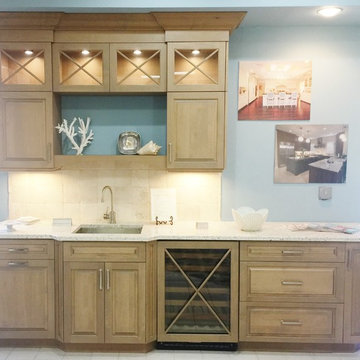
North American Cabinets raised panel door in driftwood finish, 100% recyclabe material for countertop- Vetrazzo featuring crushed seashells , undercounter wine cooler, glass mullion doors
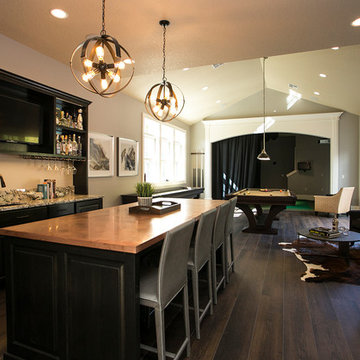
Our team renovated and completely furnished our client’s Tualatin home three years ago and when they planned a move to a much larger home in Lake Oswego, they included ATIID in a major renovation, new addition and furnishings. We first determined the best way to incorporate the furniture we’d recently sourced for every room in their current home, then upgrade new formal and entertaining spaces big time with color and style! In the living room, we looked to custom furnishings, natural textures and a splash of fresh green to create the ultimate family gathering space. Hand painted wallpaper inspired our formal dining room, where bold blue and mixed metals meet warm wood tones and an awe-inspiring chandelier. Wallpaper also added interest in the powder bath, master and guest bedrooms. The most significant change to the home was the addition of the “Play Room” with golf simulator, outdoor living room and swimming pool for decidedly grown-up entertaining. This home is large but the spaces live cozy and welcoming for the family and all their friends!
Photography by Cody Wheeler
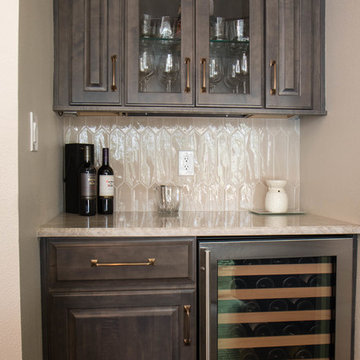
Kleine Klassische Hausbar mit profilierten Schrankfronten, grauen Schränken, Quarzit-Arbeitsplatte, Küchenrückwand in Grau, Rückwand aus Porzellanfliesen, Porzellan-Bodenfliesen, braunem Boden und grauer Arbeitsplatte in Orlando

This client wanted their Terrace Level to be comprised of the warm finishes and colors found in a true Tuscan home. Basement was completely unfinished so once we space planned for all necessary areas including pre-teen media area and game room, adult media area, home bar and wine cellar guest suite and bathroom; we started selecting materials that were authentic and yet low maintenance since the entire space opens to an outdoor living area with pool. The wood like porcelain tile used to create interest on floors was complimented by custom distressed beams on the ceilings. Real stucco walls and brick floors lit by a wrought iron lantern create a true wine cellar mood. A sloped fireplace designed with brick, stone and stucco was enhanced with the rustic wood beam mantle to resemble a fireplace seen in Italy while adding a perfect and unexpected rustic charm and coziness to the bar area. Finally decorative finishes were applied to columns for a layered and worn appearance. Tumbled stone backsplash behind the bar was hand painted for another one of a kind focal point. Some other important features are the double sided iron railed staircase designed to make the space feel more unified and open and the barrel ceiling in the wine cellar. Carefully selected furniture and accessories complete the look.
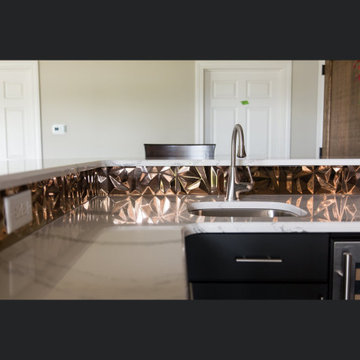
Let us wow you with a unique bar design!!!! This one of a kind metal backdrop will be a conversation piece for years to come. This gorgeous dark cabinetry and white counters complete this look to perfection. Want more inspiration or design ideas? Let us help you!!!!
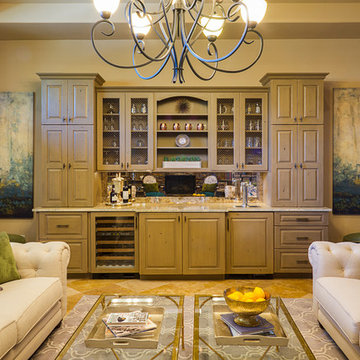
Woodharbor Custom Cabinetry
Mittelgroße, Einzeilige Klassische Hausbar ohne Waschbecken mit Bartresen, grauen Schränken, Granit-Arbeitsplatte, Küchenrückwand in Grau, Rückwand aus Spiegelfliesen, profilierten Schrankfronten, Porzellan-Bodenfliesen, beigem Boden und bunter Arbeitsplatte in Miami
Mittelgroße, Einzeilige Klassische Hausbar ohne Waschbecken mit Bartresen, grauen Schränken, Granit-Arbeitsplatte, Küchenrückwand in Grau, Rückwand aus Spiegelfliesen, profilierten Schrankfronten, Porzellan-Bodenfliesen, beigem Boden und bunter Arbeitsplatte in Miami
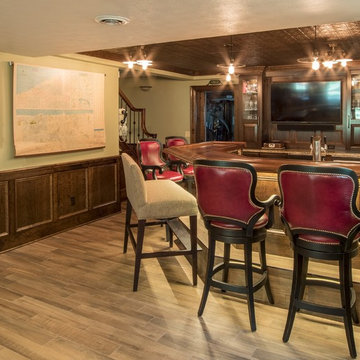
Jessica Yochim/MenajErie Studio
Große Klassische Hausbar in U-Form mit Bartheke, Unterbauwaschbecken, profilierten Schrankfronten, dunklen Holzschränken, Quarzwerkstein-Arbeitsplatte und Porzellan-Bodenfliesen in Sonstige
Große Klassische Hausbar in U-Form mit Bartheke, Unterbauwaschbecken, profilierten Schrankfronten, dunklen Holzschränken, Quarzwerkstein-Arbeitsplatte und Porzellan-Bodenfliesen in Sonstige
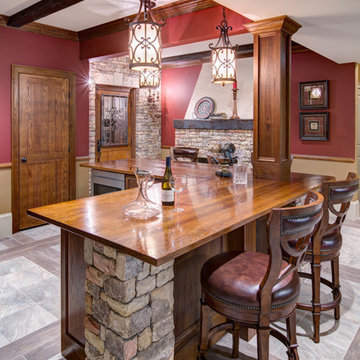
This client wanted their Terrace Level to be comprised of the warm finishes and colors found in a true Tuscan home. Basement was completely unfinished so once we space planned for all necessary areas including pre-teen media area and game room, adult media area, home bar and wine cellar guest suite and bathroom; we started selecting materials that were authentic and yet low maintenance since the entire space opens to an outdoor living area with pool. The wood like porcelain tile used to create interest on floors was complimented by custom distressed beams on the ceilings. Real stucco walls and brick floors lit by a wrought iron lantern create a true wine cellar mood. A sloped fireplace designed with brick, stone and stucco was enhanced with the rustic wood beam mantle to resemble a fireplace seen in Italy while adding a perfect and unexpected rustic charm and coziness to the bar area. Finally decorative finishes were applied to columns for a layered and worn appearance. Tumbled stone backsplash behind the bar was hand painted for another one of a kind focal point. Some other important features are the double sided iron railed staircase designed to make the space feel more unified and open and the barrel ceiling in the wine cellar. Carefully selected furniture and accessories complete the look.
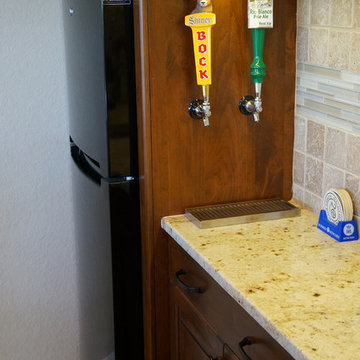
Einzeilige, Große Klassische Hausbar mit Bartresen, Unterbauwaschbecken, profilierten Schrankfronten, dunklen Holzschränken, Granit-Arbeitsplatte, Küchenrückwand in Beige, Rückwand aus Steinfliesen und Porzellan-Bodenfliesen in Austin
Hausbar mit profilierten Schrankfronten und Porzellan-Bodenfliesen Ideen und Design
1