Hausbar mit profilierten Schrankfronten und Kassettenfronten Ideen und Design
Sortieren nach:Heute beliebt
1 – 20 von 5.466 Fotos

Woodharbor Custom Cabinetry
Einzeilige, Mittelgroße Klassische Hausbar mit profilierten Schrankfronten, grauen Schränken, Granit-Arbeitsplatte, Bartresen, Unterbauwaschbecken, Küchenrückwand in Grau, Rückwand aus Spiegelfliesen, Porzellan-Bodenfliesen, beigem Boden und bunter Arbeitsplatte in Miami
Einzeilige, Mittelgroße Klassische Hausbar mit profilierten Schrankfronten, grauen Schränken, Granit-Arbeitsplatte, Bartresen, Unterbauwaschbecken, Küchenrückwand in Grau, Rückwand aus Spiegelfliesen, Porzellan-Bodenfliesen, beigem Boden und bunter Arbeitsplatte in Miami
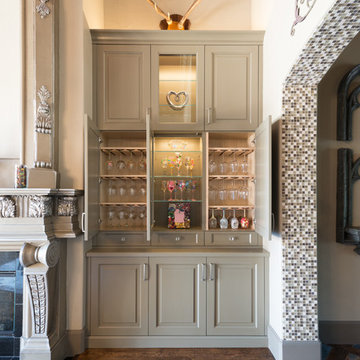
Full height built-in's provide plenty of space for all of your dining and entertaining needs. Wine glasses, fine China, holiday place settings - you name it, we've got a place to store it.

Lori Hamilton
Große Klassische Hausbar in U-Form mit Bartheke, profilierten Schrankfronten, dunklen Holzschränken, dunklem Holzboden, Unterbauwaschbecken, Marmor-Arbeitsplatte, braunem Boden und weißer Arbeitsplatte in Tampa
Große Klassische Hausbar in U-Form mit Bartheke, profilierten Schrankfronten, dunklen Holzschränken, dunklem Holzboden, Unterbauwaschbecken, Marmor-Arbeitsplatte, braunem Boden und weißer Arbeitsplatte in Tampa
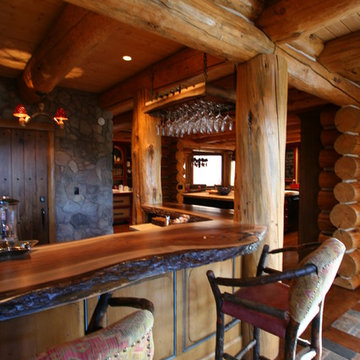
Geräumige Rustikale Hausbar in L-Form mit Bartheke, profilierten Schrankfronten, Schränken im Used-Look, Arbeitsplatte aus Holz, braunem Holzboden und brauner Arbeitsplatte in New York
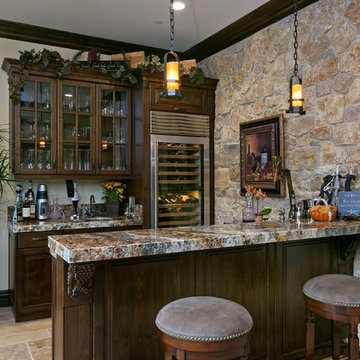
This wine bar located in the formal entry room has an authentic "Wine Cellar" feel due to the stone veneer wall and lighting touches, yet has every convenience at hand, including the cooler. Photo by FlashitFirst.com

This bar is part of the Family room. It has custom glass shelves, custom-designed, and fabricated stone counter. There are 2 Subzero fridges to keep beverages cold. It is wonderful to have an entertaining area.

Interior - Games room and Snooker room with Home Bar
Beach House at Avoca Beach by Architecture Saville Isaacs
Project Summary
Architecture Saville Isaacs
https://www.architecturesavilleisaacs.com.au/
The core idea of people living and engaging with place is an underlying principle of our practice, given expression in the manner in which this home engages with the exterior, not in a general expansive nod to view, but in a varied and intimate manner.
The interpretation of experiencing life at the beach in all its forms has been manifested in tangible spaces and places through the design of pavilions, courtyards and outdoor rooms.
Architecture Saville Isaacs
https://www.architecturesavilleisaacs.com.au/
A progression of pavilions and courtyards are strung off a circulation spine/breezeway, from street to beach: entry/car court; grassed west courtyard (existing tree); games pavilion; sand+fire courtyard (=sheltered heart); living pavilion; operable verandah; beach.
The interiors reinforce architectural design principles and place-making, allowing every space to be utilised to its optimum. There is no differentiation between architecture and interiors: Interior becomes exterior, joinery becomes space modulator, materials become textural art brought to life by the sun.
Project Description
Architecture Saville Isaacs
https://www.architecturesavilleisaacs.com.au/
The core idea of people living and engaging with place is an underlying principle of our practice, given expression in the manner in which this home engages with the exterior, not in a general expansive nod to view, but in a varied and intimate manner.
The house is designed to maximise the spectacular Avoca beachfront location with a variety of indoor and outdoor rooms in which to experience different aspects of beachside living.
Client brief: home to accommodate a small family yet expandable to accommodate multiple guest configurations, varying levels of privacy, scale and interaction.
A home which responds to its environment both functionally and aesthetically, with a preference for raw, natural and robust materials. Maximise connection – visual and physical – to beach.
The response was a series of operable spaces relating in succession, maintaining focus/connection, to the beach.
The public spaces have been designed as series of indoor/outdoor pavilions. Courtyards treated as outdoor rooms, creating ambiguity and blurring the distinction between inside and out.
A progression of pavilions and courtyards are strung off circulation spine/breezeway, from street to beach: entry/car court; grassed west courtyard (existing tree); games pavilion; sand+fire courtyard (=sheltered heart); living pavilion; operable verandah; beach.
Verandah is final transition space to beach: enclosable in winter; completely open in summer.
This project seeks to demonstrates that focusing on the interrelationship with the surrounding environment, the volumetric quality and light enhanced sculpted open spaces, as well as the tactile quality of the materials, there is no need to showcase expensive finishes and create aesthetic gymnastics. The design avoids fashion and instead works with the timeless elements of materiality, space, volume and light, seeking to achieve a sense of calm, peace and tranquillity.
Architecture Saville Isaacs
https://www.architecturesavilleisaacs.com.au/
Focus is on the tactile quality of the materials: a consistent palette of concrete, raw recycled grey ironbark, steel and natural stone. Materials selections are raw, robust, low maintenance and recyclable.
Light, natural and artificial, is used to sculpt the space and accentuate textural qualities of materials.
Passive climatic design strategies (orientation, winter solar penetration, screening/shading, thermal mass and cross ventilation) result in stable indoor temperatures, requiring minimal use of heating and cooling.
Architecture Saville Isaacs
https://www.architecturesavilleisaacs.com.au/
Accommodation is naturally ventilated by eastern sea breezes, but sheltered from harsh afternoon winds.
Both bore and rainwater are harvested for reuse.
Low VOC and non-toxic materials and finishes, hydronic floor heating and ventilation ensure a healthy indoor environment.
Project was the outcome of extensive collaboration with client, specialist consultants (including coastal erosion) and the builder.
The interpretation of experiencing life by the sea in all its forms has been manifested in tangible spaces and places through the design of the pavilions, courtyards and outdoor rooms.
The interior design has been an extension of the architectural intent, reinforcing architectural design principles and place-making, allowing every space to be utilised to its optimum capacity.
There is no differentiation between architecture and interiors: Interior becomes exterior, joinery becomes space modulator, materials become textural art brought to life by the sun.
Architecture Saville Isaacs
https://www.architecturesavilleisaacs.com.au/
https://www.architecturesavilleisaacs.com.au/
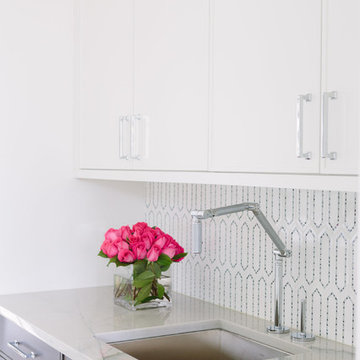
Photo Credit:
Aimée Mazzenga
Einzeilige, Mittelgroße Moderne Hausbar mit Bartresen, Unterbauwaschbecken, Kassettenfronten, dunklen Holzschränken, Arbeitsplatte aus Fliesen, Küchenrückwand in Weiß, Rückwand aus Porzellanfliesen, dunklem Holzboden, braunem Boden und bunter Arbeitsplatte in Chicago
Einzeilige, Mittelgroße Moderne Hausbar mit Bartresen, Unterbauwaschbecken, Kassettenfronten, dunklen Holzschränken, Arbeitsplatte aus Fliesen, Küchenrückwand in Weiß, Rückwand aus Porzellanfliesen, dunklem Holzboden, braunem Boden und bunter Arbeitsplatte in Chicago

Große Landhaus Hausbar in U-Form mit Bartheke, Unterbauwaschbecken, profilierten Schrankfronten, braunen Schränken, Rückwand aus Spiegelfliesen, hellem Holzboden und grauer Arbeitsplatte in Austin
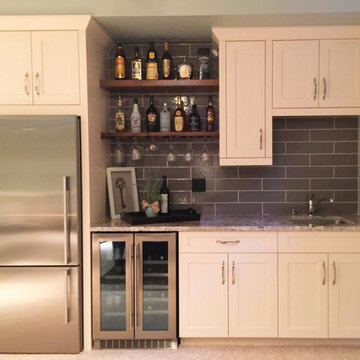
Einzeilige, Mittelgroße Klassische Hausbar mit Bartresen, Unterbauwaschbecken, Kassettenfronten, weißen Schränken, Granit-Arbeitsplatte, Küchenrückwand in Grau, Teppichboden, beigem Boden und bunter Arbeitsplatte in Vancouver
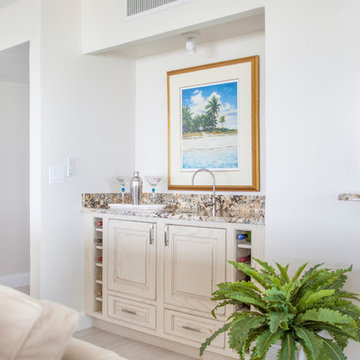
Einzeilige, Kleine Maritime Hausbar mit Bartresen, profilierten Schrankfronten, hellen Holzschränken, Granit-Arbeitsplatte und hellem Holzboden in Miami

shaker cabinets, coffee bar, bar, wine fridge, beverage fridge, wine rack, wine racks, wine storage.
Christopher Stark Photo
Große Landhaus Hausbar mit Unterbauwaschbecken, Kassettenfronten, weißen Schränken, Mineralwerkstoff-Arbeitsplatte, bunter Rückwand, Rückwand aus Stäbchenfliesen und dunklem Holzboden in San Francisco
Große Landhaus Hausbar mit Unterbauwaschbecken, Kassettenfronten, weißen Schränken, Mineralwerkstoff-Arbeitsplatte, bunter Rückwand, Rückwand aus Stäbchenfliesen und dunklem Holzboden in San Francisco
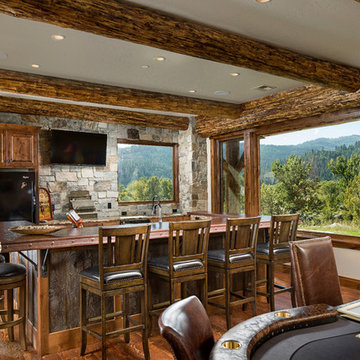
Einzeilige, Große Rustikale Hausbar mit Bartheke, Unterbauwaschbecken, profilierten Schrankfronten, dunklen Holzschränken, Kupfer-Arbeitsplatte, Küchenrückwand in Grau, Rückwand aus Steinfliesen und dunklem Holzboden in Sonstige

Wet bar features glass cabinetry with glass shelving to showcase the owners' alcohol collection, a paneled Sub Zero wine frig with glass door and paneled drawers, arabesque glass tile back splash and a custom crystal stemware cabinet with glass doors and glass shelving. The wet bar also has up lighting at the crown and under cabinet lighting, switched separately and operated by remote control.
Jack Cook Photography

Zweizeilige, Mittelgroße Urige Hausbar mit Bartheke, Einbauwaschbecken, profilierten Schrankfronten, dunklen Holzschränken, Kupfer-Arbeitsplatte, bunter Rückwand, Rückwand aus Steinfliesen, Betonboden und braunem Boden in Denver
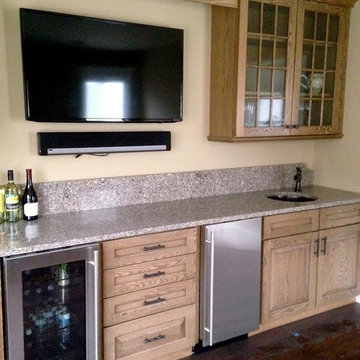
Einzeilige, Mittelgroße Klassische Hausbar mit Bartresen, Unterbauwaschbecken, profilierten Schrankfronten, hellen Holzschränken, Laminat-Arbeitsplatte und dunklem Holzboden in Baltimore
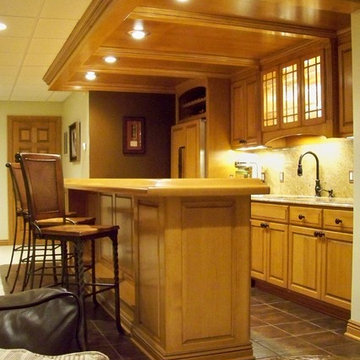
Einzeilige, Mittelgroße Klassische Hausbar mit Bartheke, Unterbauwaschbecken, profilierten Schrankfronten, hellen Holzschränken und Keramikboden in Sonstige
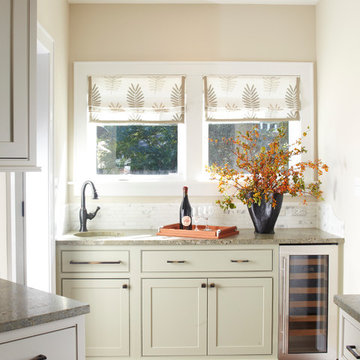
Photography: Jay Wilde
Einzeilige Klassische Hausbar mit Bartresen, Unterbauwaschbecken, Kassettenfronten, grünen Schränken, Küchenrückwand in Weiß und braunem Holzboden in Chicago
Einzeilige Klassische Hausbar mit Bartresen, Unterbauwaschbecken, Kassettenfronten, grünen Schränken, Küchenrückwand in Weiß und braunem Holzboden in Chicago

Einzeilige Klassische Hausbar mit Bartresen, Unterbauwaschbecken, Kassettenfronten, weißen Schränken, Marmor-Arbeitsplatte, Küchenrückwand in Beige und Rückwand aus Metrofliesen in New York

This home bar features built in shelving, custom rustic lighting and a granite counter, with exposed timber beams on the ceiling.
Zweizeilige, Kleine Rustikale Hausbar mit Bartheke, dunklen Holzschränken, dunklem Holzboden, profilierten Schrankfronten, Granit-Arbeitsplatte, bunter Rückwand, Rückwand aus Steinfliesen und braunem Boden in Sonstige
Zweizeilige, Kleine Rustikale Hausbar mit Bartheke, dunklen Holzschränken, dunklem Holzboden, profilierten Schrankfronten, Granit-Arbeitsplatte, bunter Rückwand, Rückwand aus Steinfliesen und braunem Boden in Sonstige
Hausbar mit profilierten Schrankfronten und Kassettenfronten Ideen und Design
1