Hausbar mit Quarzit-Arbeitsplatte und braunem Holzboden Ideen und Design
Suche verfeinern:
Budget
Sortieren nach:Heute beliebt
21 – 40 von 520 Fotos
1 von 3
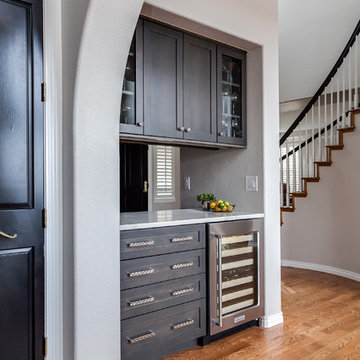
Michelle Gardner
Einzeilige, Mittelgroße Klassische Hausbar ohne Waschbecken mit Schrankfronten im Shaker-Stil, braunem Holzboden, hellbraunen Holzschränken, Quarzit-Arbeitsplatte, braunem Boden und weißer Arbeitsplatte in Denver
Einzeilige, Mittelgroße Klassische Hausbar ohne Waschbecken mit Schrankfronten im Shaker-Stil, braunem Holzboden, hellbraunen Holzschränken, Quarzit-Arbeitsplatte, braunem Boden und weißer Arbeitsplatte in Denver
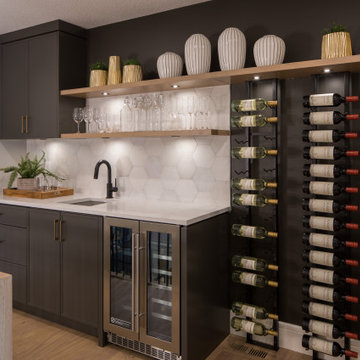
Einzeilige, Mittelgroße Klassische Hausbar mit Bartresen, Unterbauwaschbecken, Schrankfronten mit vertiefter Füllung, schwarzen Schränken, Quarzit-Arbeitsplatte, bunter Rückwand, Rückwand aus Mosaikfliesen, braunem Holzboden, braunem Boden und weißer Arbeitsplatte in Calgary

Zweizeilige, Große Maritime Hausbar mit grauen Schränken, Quarzit-Arbeitsplatte, Küchenrückwand in Blau, Rückwand aus Mosaikfliesen, braunem Holzboden, braunem Boden, weißer Arbeitsplatte und Einbauwaschbecken in Charleston

The best of the past and present meet in this distinguished design. Custom craftsmanship and distinctive detailing give this lakefront residence its vintage flavor while an open and light-filled floor plan clearly mark it as contemporary. With its interesting shingled roof lines, abundant windows with decorative brackets and welcoming porch, the exterior takes in surrounding views while the interior meets and exceeds contemporary expectations of ease and comfort. The main level features almost 3,000 square feet of open living, from the charming entry with multiple window seats and built-in benches to the central 15 by 22-foot kitchen, 22 by 18-foot living room with fireplace and adjacent dining and a relaxing, almost 300-square-foot screened-in porch. Nearby is a private sitting room and a 14 by 15-foot master bedroom with built-ins and a spa-style double-sink bath with a beautiful barrel-vaulted ceiling. The main level also includes a work room and first floor laundry, while the 2,165-square-foot second level includes three bedroom suites, a loft and a separate 966-square-foot guest quarters with private living area, kitchen and bedroom. Rounding out the offerings is the 1,960-square-foot lower level, where you can rest and recuperate in the sauna after a workout in your nearby exercise room. Also featured is a 21 by 18-family room, a 14 by 17-square-foot home theater, and an 11 by 12-foot guest bedroom suite.
Photography: Ashley Avila Photography & Fulview Builder: J. Peterson Homes Interior Design: Vision Interiors by Visbeen
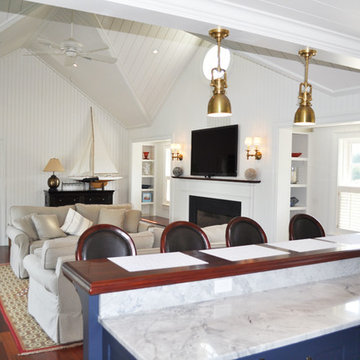
Mittelgroße Maritime Hausbar in U-Form mit Bartheke, Schrankfronten im Shaker-Stil, blauen Schränken, Quarzit-Arbeitsplatte, braunem Holzboden und braunem Boden in Boston

Custom built dry bar serves the living room and kitchen and features a liquor bottle roll-out shelf.
Beautiful Custom Cabinetry by Ayr Cabinet Co. Tile by Halsey Tile Co.; Hardwood Flooring by Hoosier Hardwood Floors, LLC; Lighting by Kendall Lighting Center; Design by Nanci Wirt of N. Wirt Design & Gallery; Images by Marie Martin Kinney; General Contracting by Martin Bros. Contracting, Inc.
Products: Bar and Murphy Bed Cabinets - Walnut stained custom cabinetry. Vicostone Quartz in Bella top on the bar. Glazzio/Magical Forest Collection in Crystal Lagoon tile on the bar backsplash.
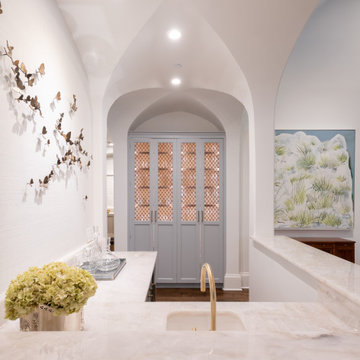
Walker Zanger's Champagne quartzite countertop is the perfect complement to light gray cabinetry and brass hardware in this bar.
Mittelgroße Klassische Hausbar in L-Form mit Bartresen, Unterbauwaschbecken, Schrankfronten im Shaker-Stil, grauen Schränken, Quarzit-Arbeitsplatte, braunem Holzboden und weißer Arbeitsplatte in Dallas
Mittelgroße Klassische Hausbar in L-Form mit Bartresen, Unterbauwaschbecken, Schrankfronten im Shaker-Stil, grauen Schränken, Quarzit-Arbeitsplatte, braunem Holzboden und weißer Arbeitsplatte in Dallas
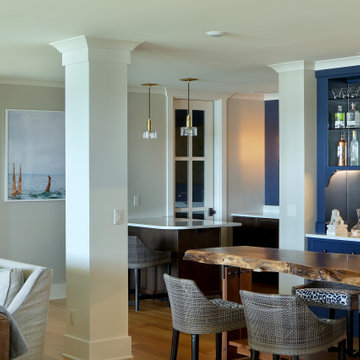
Einzeilige, Große Klassische Hausbar mit Bartresen, Unterbauwaschbecken, Schrankfronten mit vertiefter Füllung, blauen Schränken, Quarzit-Arbeitsplatte, Rückwand aus Spiegelfliesen, braunem Holzboden und weißer Arbeitsplatte in Grand Rapids

Custom Cabinets: Acadia Cabinets
Backsplash: Cle Tile
Beverage Refrigerator: Albert Lee
Sconces: Shades of Light
Kleine, Einzeilige Stilmix Hausbar mit Schrankfronten mit vertiefter Füllung, grauen Schränken, Quarzit-Arbeitsplatte, Küchenrückwand in Grau, Rückwand aus Terrakottafliesen, braunem Holzboden, braunem Boden, weißer Arbeitsplatte und Bartresen in Seattle
Kleine, Einzeilige Stilmix Hausbar mit Schrankfronten mit vertiefter Füllung, grauen Schränken, Quarzit-Arbeitsplatte, Küchenrückwand in Grau, Rückwand aus Terrakottafliesen, braunem Holzboden, braunem Boden, weißer Arbeitsplatte und Bartresen in Seattle
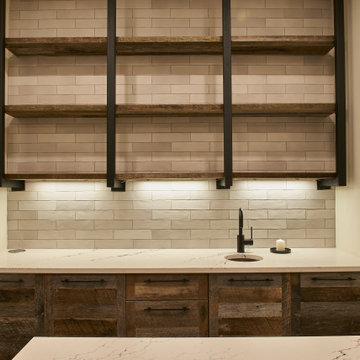
Natural wood colored tones in cabinets and wooden floor bring a special warmth and richness to this Wine/Cava room.
Zweizeilige, Mittelgroße Moderne Hausbar mit Bartresen, Einbauwaschbecken, Schweberegalen, hellbraunen Holzschränken, Quarzit-Arbeitsplatte, Küchenrückwand in Weiß, Rückwand aus Keramikfliesen, braunem Holzboden, braunem Boden und weißer Arbeitsplatte in Sonstige
Zweizeilige, Mittelgroße Moderne Hausbar mit Bartresen, Einbauwaschbecken, Schweberegalen, hellbraunen Holzschränken, Quarzit-Arbeitsplatte, Küchenrückwand in Weiß, Rückwand aus Keramikfliesen, braunem Holzboden, braunem Boden und weißer Arbeitsplatte in Sonstige
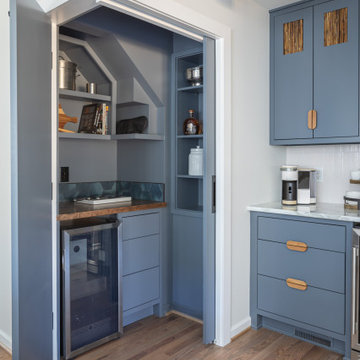
Behind the pocket door is a grilling/meat prep station. Our client loves to grill and needed a space for all of the things that go along with it. Richard created the grill cave/ meat room so that it could be easily accessible but not always in your face.

This home was meant to feel collected. Although this home boasts modern features, the French Country style was hidden underneath and was exposed with furnishings. This home is situated in the trees and each space is influenced by the nature right outside the window. The palette for this home focuses on shades of gray, hues of soft blues, fresh white, and rich woods.
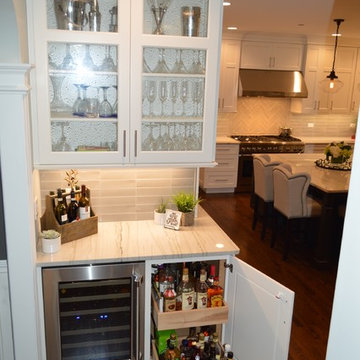
This Chicago suburb kitchen remodel is complete with white cabinets, white quartz, dark hardwood floors, crown moulding, subway tile backsplash, and brushed nickel hardware.

This dry bar nook encloses a beverage cooler among its cabinets. A large quartzite countertop provides ample room for preparation and wooden shelves provide open storage.

The walk-in pantry was reconfigured in the space and seamlessly blended with the kitchen utilizing the same Dura Supreme cabinetry, quartzite countertop, and tile backsplash. Maximizing every inch, the pantry was designed to include a functional dry bar with wine and beer fridges. New upper glass cabinets and additional open shelving create the perfect way to spice up storage for glassware and supplies.

Einzeilige, Kleine Urige Hausbar mit trockener Bar, Unterbauwaschbecken, profilierten Schrankfronten, dunklen Holzschränken, Quarzit-Arbeitsplatte, Küchenrückwand in Beige, Rückwand aus Steinfliesen, braunem Holzboden, braunem Boden und beiger Arbeitsplatte in Denver
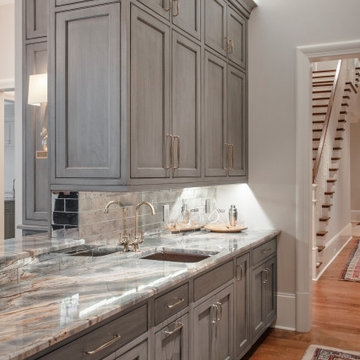
Zweizeilige, Große Hausbar mit Bartresen, Unterbauwaschbecken, Kassettenfronten, grauen Schränken, Quarzit-Arbeitsplatte, Küchenrückwand in Grau, Rückwand aus Spiegelfliesen, braunem Holzboden, braunem Boden und grauer Arbeitsplatte in Nashville
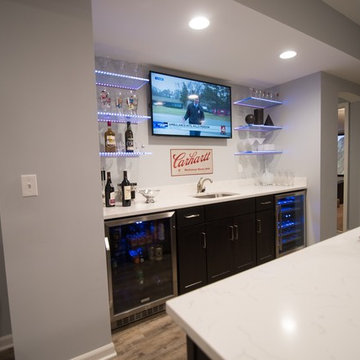
Countertop: Bianco Venato Polished
Cabinets: Dark Ale Bryant Maple
Paint: North Star SW6246
Flooring: Encore Series Longview Pine
Zweizeilige, Mittelgroße Moderne Hausbar mit Quarzit-Arbeitsplatte, Bartresen, flächenbündigen Schrankfronten, schwarzen Schränken, braunem Holzboden und braunem Boden in Detroit
Zweizeilige, Mittelgroße Moderne Hausbar mit Quarzit-Arbeitsplatte, Bartresen, flächenbündigen Schrankfronten, schwarzen Schränken, braunem Holzboden und braunem Boden in Detroit

Mark Pinkerton - vi360 Photography
Einzeilige, Mittelgroße Rustikale Hausbar mit Kassettenfronten, grauen Schränken, Quarzit-Arbeitsplatte, Küchenrückwand in Beige, Rückwand aus Steinfliesen, braunem Holzboden, braunem Boden und weißer Arbeitsplatte in San Francisco
Einzeilige, Mittelgroße Rustikale Hausbar mit Kassettenfronten, grauen Schränken, Quarzit-Arbeitsplatte, Küchenrückwand in Beige, Rückwand aus Steinfliesen, braunem Holzboden, braunem Boden und weißer Arbeitsplatte in San Francisco

Große Klassische Hausbar in U-Form mit flächenbündigen Schrankfronten, weißen Schränken, Quarzit-Arbeitsplatte, Küchenrückwand in Grau, Rückwand aus Porzellanfliesen, braunem Holzboden, braunem Boden und weißer Arbeitsplatte in Charlotte
Hausbar mit Quarzit-Arbeitsplatte und braunem Holzboden Ideen und Design
2