Hausbar mit Quarzit-Arbeitsplatte und grauer Arbeitsplatte Ideen und Design
Suche verfeinern:
Budget
Sortieren nach:Heute beliebt
1 – 20 von 324 Fotos
1 von 3

This creative walkway is made usable right off the kitchen where extra storage, wine cooler and bar space are the highlights. Library ladder helps makes those various bar items more accessible.

Arden Model - Tradition Collection
Pricing, floorplans, virtual tours, community information & more at https://www.robertthomashomes.com/

Inspiro 8 Studios
Klassische Hausbar in U-Form mit dunklen Holzschränken, Quarzit-Arbeitsplatte, Rückwand aus Backstein, Bartheke, Schrankfronten mit vertiefter Füllung, Küchenrückwand in Rot, dunklem Holzboden, braunem Boden und grauer Arbeitsplatte in Sonstige
Klassische Hausbar in U-Form mit dunklen Holzschränken, Quarzit-Arbeitsplatte, Rückwand aus Backstein, Bartheke, Schrankfronten mit vertiefter Füllung, Küchenrückwand in Rot, dunklem Holzboden, braunem Boden und grauer Arbeitsplatte in Sonstige

The second home of a California-based family was intended to use as an East-coast gathering place for their extended family. It was important to deliver elegant, indoor-outdoor living. The kitchen was designed to be the center of this newly renovated home, with a good flow for entertaining and celebrations. The homeowner wanted the cooktop to be in the island facing outward to see everyone. The seating area at the island has a thick, walnut wood countertop that delineates it from the rest of the island's workspace. Both the countertops and backsplash feature a Polished Naica Quartzite for a cohesive effect, while white custom cabinetry and satin brass hardware add subtle hints of glamour. The decision was made to panel the SubZero appliances for a seamless look, while intelligent space planning relocated the door to the butler's pantry/mudroom, where the wine unit and additional sink/dishwasher for large-scale entertaining needs were housed out of sight.

Mittelgroße Klassische Hausbar in L-Form mit flächenbündigen Schrankfronten, weißen Schränken, Quarzit-Arbeitsplatte, Küchenrückwand in Grau, Rückwand aus Stein, Vinylboden, braunem Boden und grauer Arbeitsplatte in Minneapolis

Einzeilige, Geräumige Moderne Hausbar mit Bartresen, Unterbauwaschbecken, Schrankfronten im Shaker-Stil, weißen Schränken, Quarzit-Arbeitsplatte, Küchenrückwand in Weiß, Rückwand aus Holzdielen, hellem Holzboden, braunem Boden und grauer Arbeitsplatte in Sonstige

We had the privilege of transforming the kitchen space of a beautiful Grade 2 listed farmhouse located in the serene village of Great Bealings, Suffolk. The property, set within 2 acres of picturesque landscape, presented a unique canvas for our design team. Our objective was to harmonise the traditional charm of the farmhouse with contemporary design elements, achieving a timeless and modern look.
For this project, we selected the Davonport Shoreditch range. The kitchen cabinetry, adorned with cock-beading, was painted in 'Plaster Pink' by Farrow & Ball, providing a soft, warm hue that enhances the room's welcoming atmosphere.
The countertops were Cloudy Gris by Cosistone, which complements the cabinetry's gentle tones while offering durability and a luxurious finish.
The kitchen was equipped with state-of-the-art appliances to meet the modern homeowner's needs, including:
- 2 Siemens under-counter ovens for efficient cooking.
- A Capel 90cm full flex hob with a downdraught extractor, blending seamlessly into the design.
- Shaws Ribblesdale sink, combining functionality with aesthetic appeal.
- Liebherr Integrated tall fridge, ensuring ample storage with a sleek design.
- Capel full-height wine cabinet, a must-have for wine enthusiasts.
- An additional Liebherr under-counter fridge for extra convenience.
Beyond the main kitchen, we designed and installed a fully functional pantry, addressing storage needs and organising the space.
Our clients sought to create a space that respects the property's historical essence while infusing modern elements that reflect their style. The result is a pared-down traditional look with a contemporary twist, achieving a balanced and inviting kitchen space that serves as the heart of the home.
This project exemplifies our commitment to delivering bespoke kitchen solutions that meet our clients' aspirations. Feel inspired? Get in touch to get started.

Mittelgroße Klassische Hausbar in L-Form mit Bartheke, flächenbündigen Schrankfronten, dunklen Holzschränken, Quarzit-Arbeitsplatte, Küchenrückwand in Grau, Rückwand aus Holz, braunem Holzboden, grauem Boden und grauer Arbeitsplatte in Vancouver

Einzeilige, Kleine Hausbar mit Bartresen, Unterbauwaschbecken, Schrankfronten mit vertiefter Füllung, weißen Schränken, Quarzit-Arbeitsplatte, bunter Rückwand, Rückwand aus Mosaikfliesen, hellem Holzboden, grauem Boden und grauer Arbeitsplatte in Grand Rapids

After purchasing this home my clients wanted to update the house to their lifestyle and taste. We remodeled the home to enhance the master suite, all bathrooms, paint, lighting, and furniture.
Photography: Michael Wiltbank

Ryan Garvin Photography, Robeson Design
Mittelgroße, Einzeilige Industrial Hausbar mit flächenbündigen Schrankfronten, Quarzit-Arbeitsplatte, Küchenrückwand in Grau, Rückwand aus Backstein, braunem Holzboden, grauem Boden, grauer Arbeitsplatte und hellbraunen Holzschränken in Denver
Mittelgroße, Einzeilige Industrial Hausbar mit flächenbündigen Schrankfronten, Quarzit-Arbeitsplatte, Küchenrückwand in Grau, Rückwand aus Backstein, braunem Holzboden, grauem Boden, grauer Arbeitsplatte und hellbraunen Holzschränken in Denver

Einzeilige, Kleine Klassische Hausbar mit Bartresen, Unterbauwaschbecken, Schrankfronten im Shaker-Stil, schwarzen Schränken, Quarzit-Arbeitsplatte, Küchenrückwand in Weiß, Rückwand aus Marmor, braunem Holzboden, braunem Boden und grauer Arbeitsplatte in Dallas
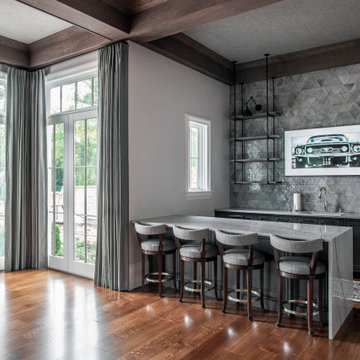
Mittelgroße Klassische Hausbar in U-Form mit Bartresen, Unterbauwaschbecken, Kassettenfronten, grauen Schränken, Quarzit-Arbeitsplatte, Küchenrückwand in Grau, Rückwand aus Keramikfliesen, dunklem Holzboden, braunem Boden und grauer Arbeitsplatte in Nashville

Große Moderne Hausbar in U-Form mit Bartresen, Unterbauwaschbecken, flächenbündigen Schrankfronten, grauen Schränken, Quarzit-Arbeitsplatte, Küchenrückwand in Grau, Porzellan-Bodenfliesen, grauem Boden und grauer Arbeitsplatte in Salt Lake City

Bar backsplash details.
Photo Credit : Karyn Millet
Einzeilige, Mittelgroße Klassische Hausbar mit Bartresen, integriertem Waschbecken, flächenbündigen Schrankfronten, schwarzen Schränken, Quarzit-Arbeitsplatte, Küchenrückwand in Grau, Rückwand aus Glasfliesen, gebeiztem Holzboden, schwarzem Boden und grauer Arbeitsplatte in San Diego
Einzeilige, Mittelgroße Klassische Hausbar mit Bartresen, integriertem Waschbecken, flächenbündigen Schrankfronten, schwarzen Schränken, Quarzit-Arbeitsplatte, Küchenrückwand in Grau, Rückwand aus Glasfliesen, gebeiztem Holzboden, schwarzem Boden und grauer Arbeitsplatte in San Diego

The large family room splits duties as a sports lounge, media room, and wet bar. The double volume space was partly a result of the integration of the architecture into the hillside, local building codes, and also creates a very unique spacial relationship with the entry and lower levels. Enhanced sound proofing and pocketing sliding doors help to control the noise levels for adjacent bedrooms and living spaces.
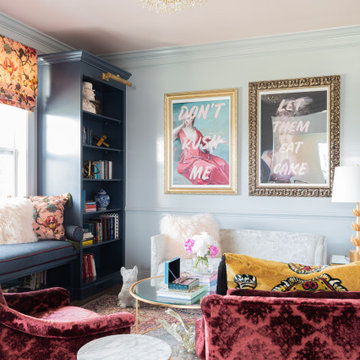
Mittelgroße Eklektische Hausbar in L-Form mit Bartresen, Unterbauwaschbecken, Kassettenfronten, blauen Schränken, Quarzit-Arbeitsplatte, Küchenrückwand in Grau, dunklem Holzboden, braunem Boden und grauer Arbeitsplatte in Philadelphia
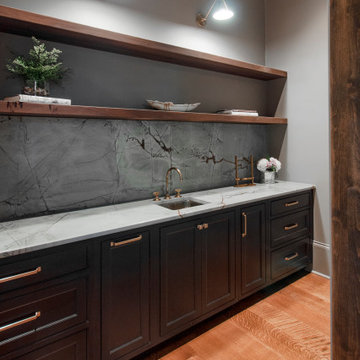
Zweizeilige, Mittelgroße Hausbar mit Bartresen, Unterbauwaschbecken, Kassettenfronten, schwarzen Schränken, Quarzit-Arbeitsplatte, Küchenrückwand in Grau, dunklem Holzboden, braunem Boden und grauer Arbeitsplatte in Nashville
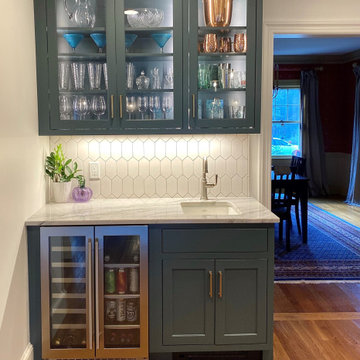
For a growing family of 4 we relocated what used to be a galley kitchen into an adjoing Great Room and made it twice as big. The spectacular quartzite tops compliment the green-blue shades of Benjamin Moore's Koxville Gray cabinet finish. A white picket tile adds light to the feature wall as does a white hood.
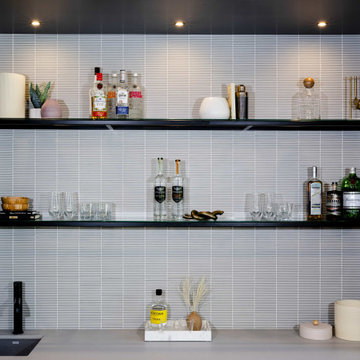
Tile
Astoria by Sonoma Market Collection
Einzeilige, Mittelgroße Moderne Hausbar mit Bartresen, Unterbauwaschbecken, offenen Schränken, schwarzen Schränken, Quarzit-Arbeitsplatte, Küchenrückwand in Grau, Rückwand aus Glasfliesen und grauer Arbeitsplatte in Minneapolis
Einzeilige, Mittelgroße Moderne Hausbar mit Bartresen, Unterbauwaschbecken, offenen Schränken, schwarzen Schränken, Quarzit-Arbeitsplatte, Küchenrückwand in Grau, Rückwand aus Glasfliesen und grauer Arbeitsplatte in Minneapolis
Hausbar mit Quarzit-Arbeitsplatte und grauer Arbeitsplatte Ideen und Design
1